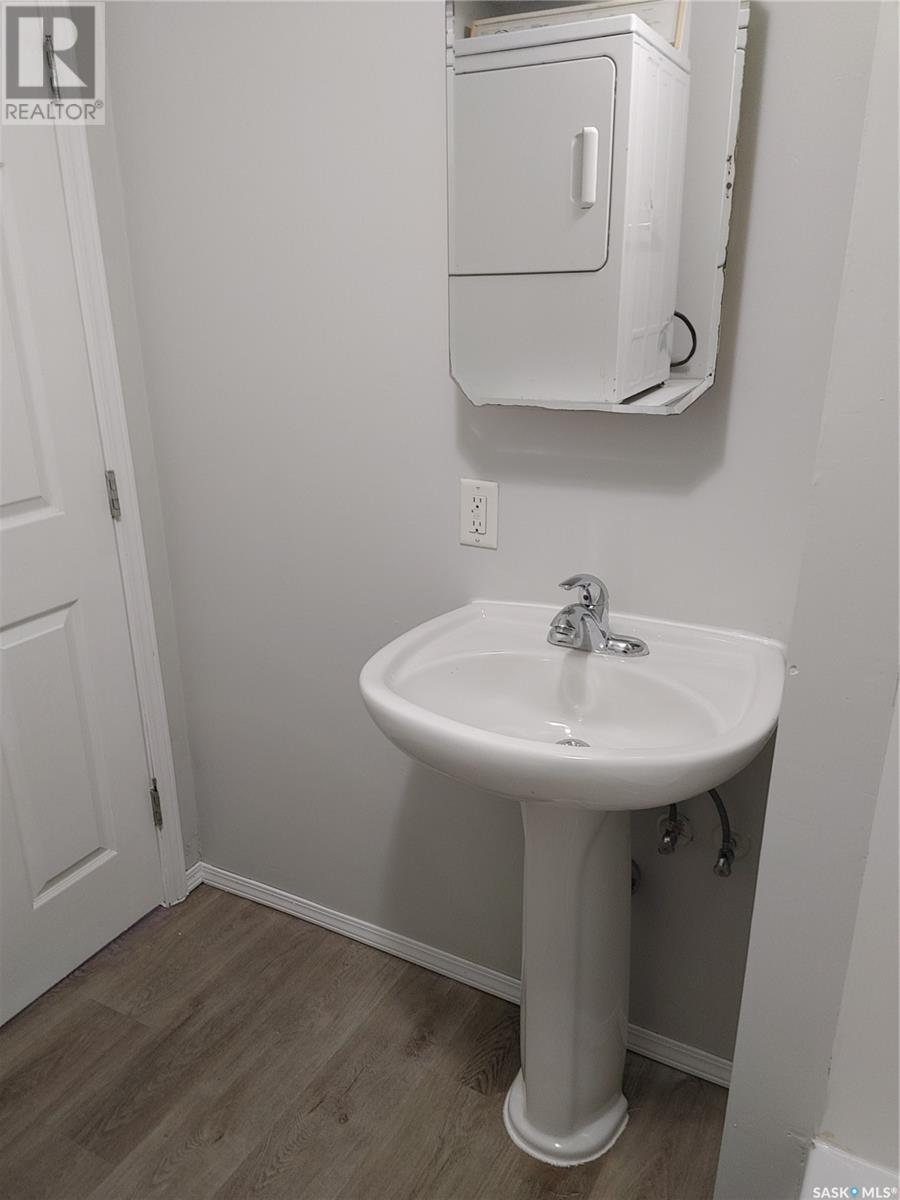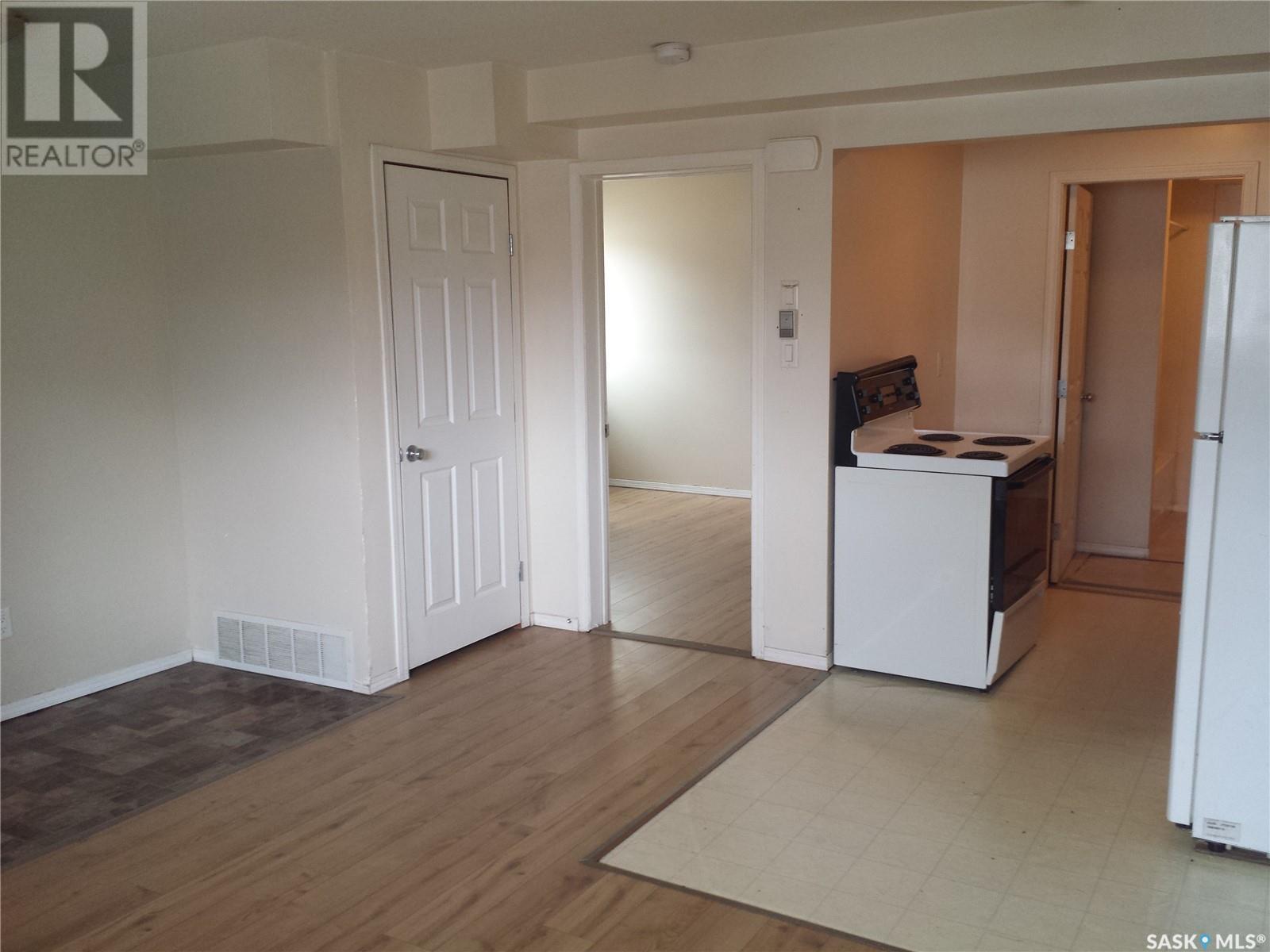1686 Toronto Street Regina, Saskatchewan S4P 1M2
4 Bedroom
4 Bathroom
2630 sqft
2 Level
Forced Air
Lawn
$354,000
Great opportunity to own a 4 plex in Regina . You can stay in one and rent out the other 3. Rents are $750 a month for unit A , C and D and unit D rents for $800 a month. Total gross income is $3050 a month / year gross income is $36,600. All unit have washer dryer included , kitchen , 1 bed , 1 bathroom . Make your appointment today before it’s gone ! (id:48852)
Property Details
| MLS® Number | SK975668 |
| Property Type | Single Family |
| Neigbourhood | General Hospital |
| Features | Treed, Rectangular |
Building
| BathroomTotal | 4 |
| BedroomsTotal | 4 |
| Appliances | Washer, Refrigerator, Dryer, Stove |
| ArchitecturalStyle | 2 Level |
| BasementDevelopment | Not Applicable |
| BasementType | Crawl Space (not Applicable) |
| ConstructedDate | 1978 |
| HeatingFuel | Natural Gas |
| HeatingType | Forced Air |
| StoriesTotal | 2 |
| SizeInterior | 2630 Sqft |
| Type | Fourplex |
Parking
| None | |
| Parking Space(s) | 3 |
Land
| Acreage | No |
| LandscapeFeatures | Lawn |
| SizeIrregular | 3123.00 |
| SizeTotal | 3123 Sqft |
| SizeTotalText | 3123 Sqft |
Rooms
| Level | Type | Length | Width | Dimensions |
|---|---|---|---|---|
| Second Level | Living Room | 11 ft | 14 ft | 11 ft x 14 ft |
| Second Level | Bedroom | 7 ft ,8 in | 11 ft ,4 in | 7 ft ,8 in x 11 ft ,4 in |
| Second Level | 4pc Bathroom | Measurements not available | ||
| Second Level | Kitchen | Measurements not available | ||
| Second Level | Living Room | 11 ft | 14 ft | 11 ft x 14 ft |
| Second Level | Bedroom | 7 ft ,8 in | 11 ft ,4 in | 7 ft ,8 in x 11 ft ,4 in |
| Second Level | Kitchen | Measurements not available | ||
| Second Level | 4pc Bathroom | Measurements not available | ||
| Second Level | Laundry Room | Measurements not available | ||
| Second Level | Laundry Room | Measurements not available | ||
| Main Level | Kitchen | 10 ft | 8 ft ,5 in | 10 ft x 8 ft ,5 in |
| Main Level | Living Room | 14 ft ,4 in | 15 ft ,7 in | 14 ft ,4 in x 15 ft ,7 in |
| Main Level | Bedroom | 6 ft ,10 in | 10 ft | 6 ft ,10 in x 10 ft |
| Main Level | 4pc Bathroom | Measurements not available | ||
| Main Level | Kitchen | 10 ft | 8 ft ,5 in | 10 ft x 8 ft ,5 in |
| Main Level | Living Room | 14 ft ,4 in | 15 ft ,7 in | 14 ft ,4 in x 15 ft ,7 in |
| Main Level | Bedroom | 6 ft ,10 in | 10 ft | 6 ft ,10 in x 10 ft |
| Main Level | 4pc Bathroom | Measurements not available | ||
| Main Level | Laundry Room | Measurements not available | ||
| Main Level | Laundry Room | Measurements not available |
https://www.realtor.ca/real-estate/27137889/1686-toronto-street-regina-general-hospital
Interested?
Contact us for more information
Realty Executives Diversified Realty
1362 Lorne Street
Regina, Saskatchewan S4R 2K1
1362 Lorne Street
Regina, Saskatchewan S4R 2K1


























