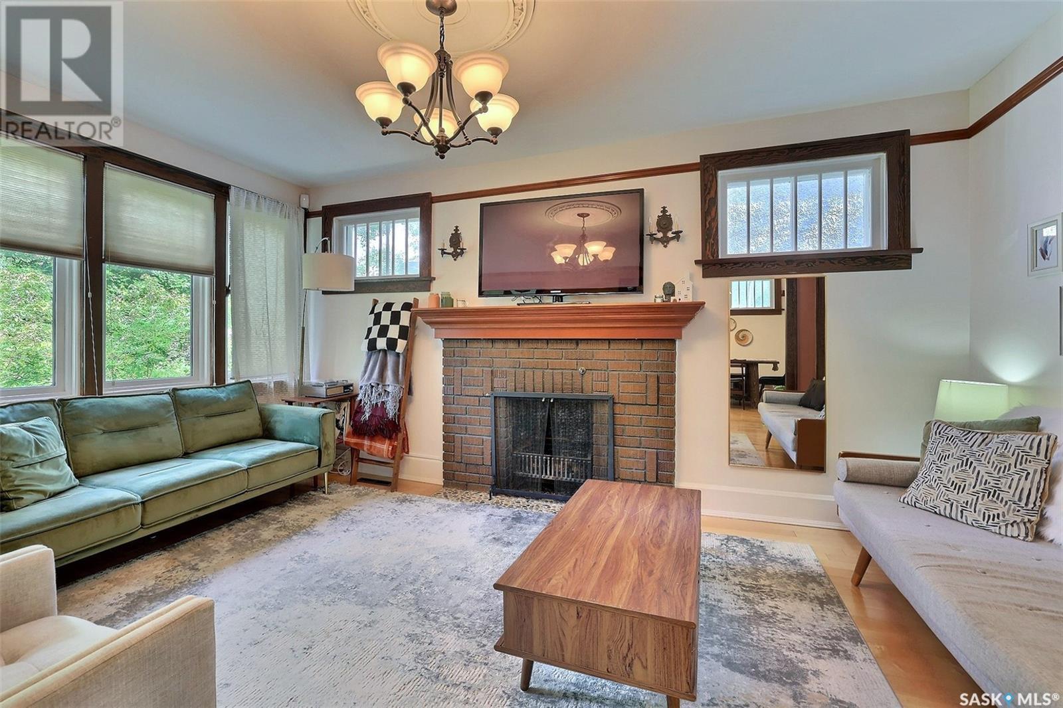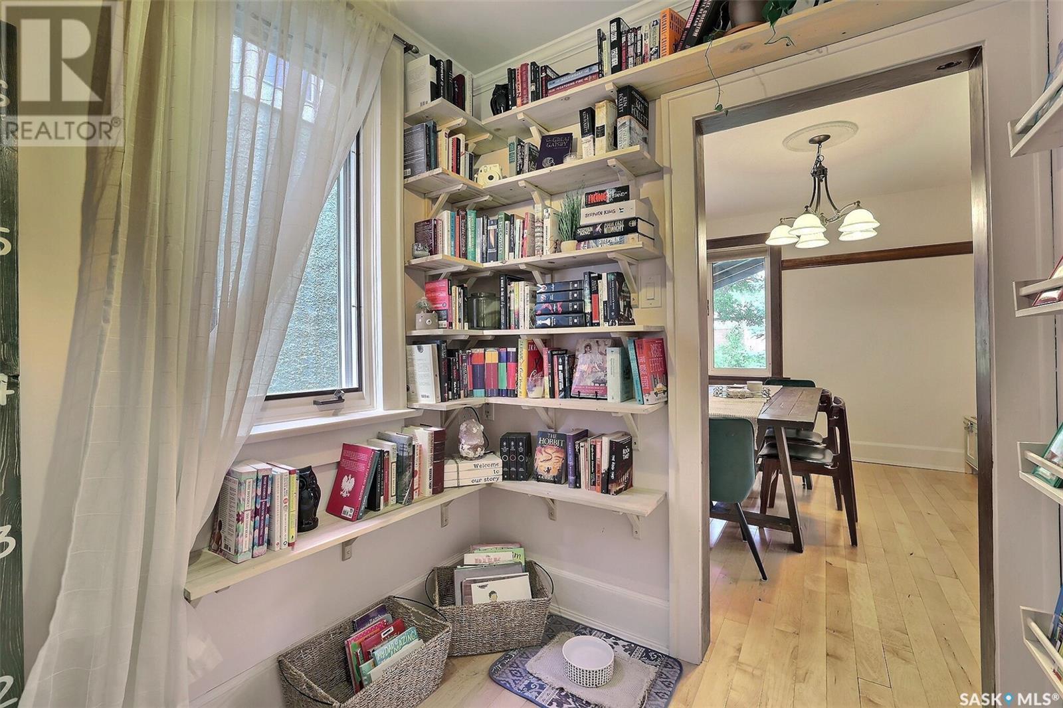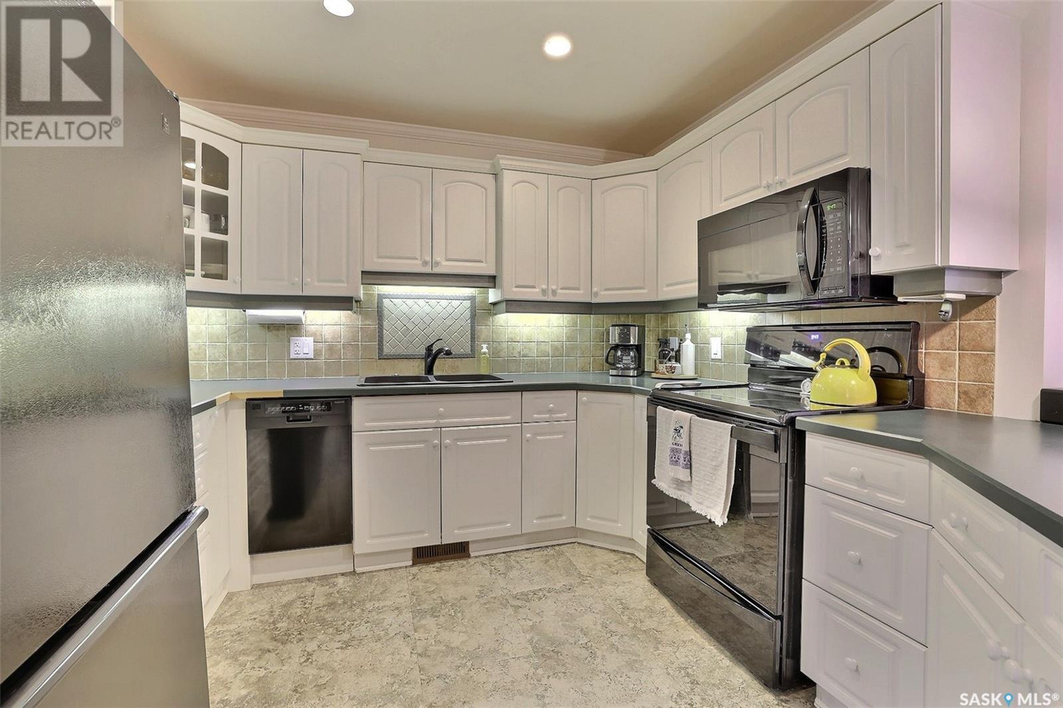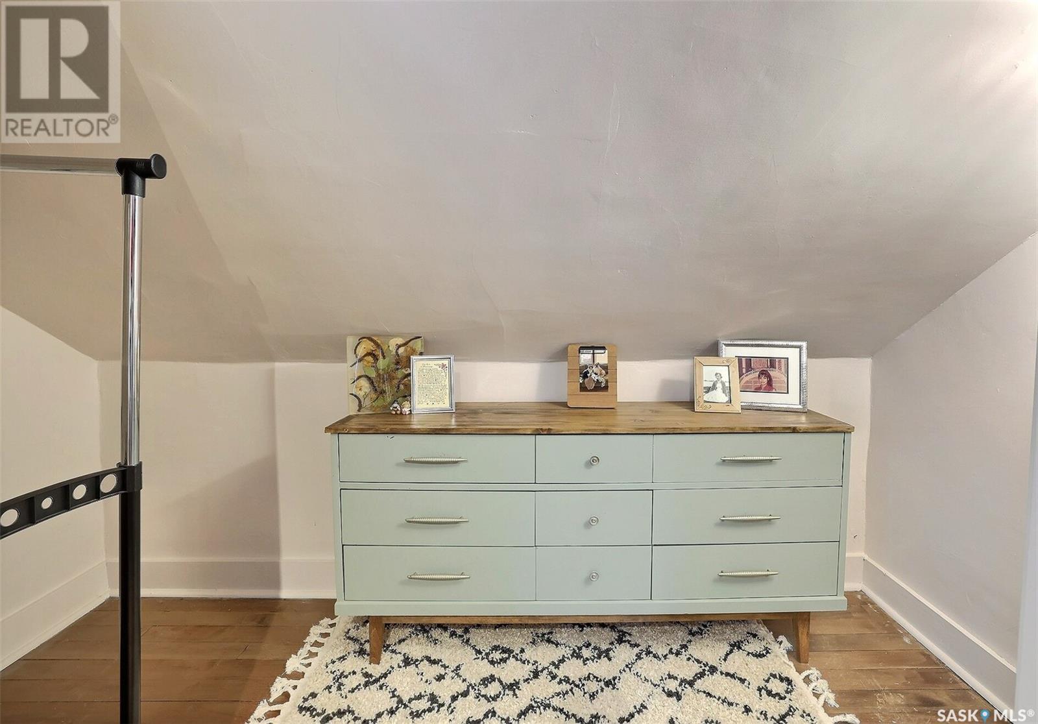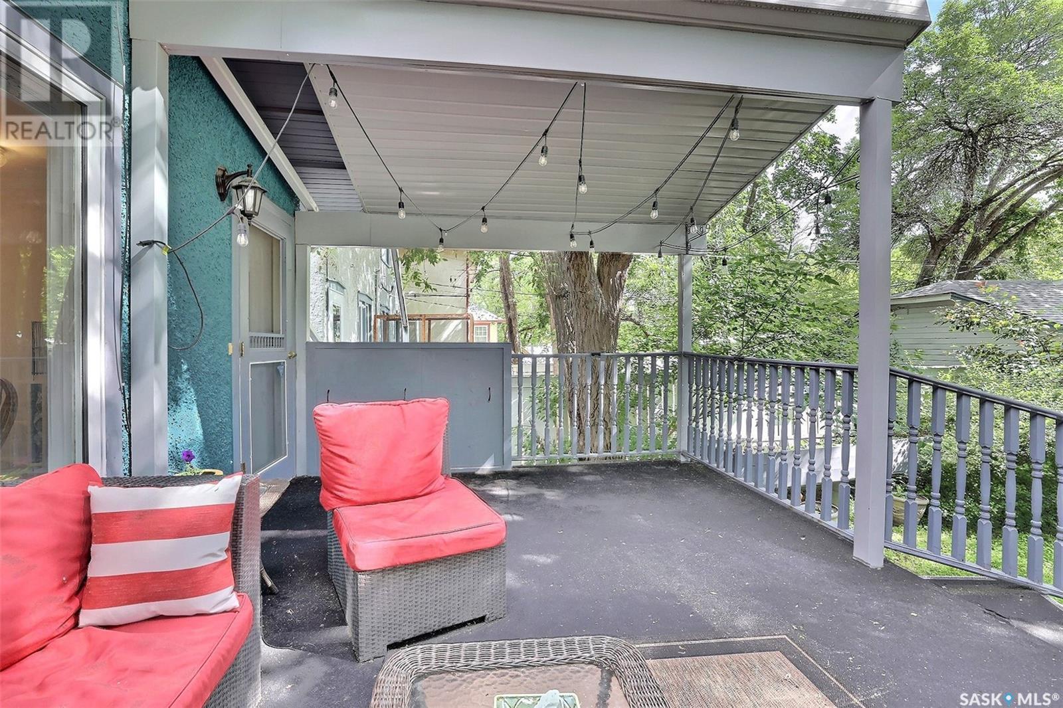2215 Cameron Street Regina, Saskatchewan S4T 2V9
$339,900
Nestled in a picturesque neighborhood of Cathedral, this charming 1400sqft 2-storey character home blends timeless elegance with modern updates. Boasting three bedrooms and three bathrooms, this residence offers a perfect combination of historic charm and contemporary comfort. The main floor features gleaming hardwood flooring throughout, enhancing the warmth and character of the living spaces. The spacious living room, with its west facing windows bring in natural light throughout the space. The updated kitchen is a chef's delight, complete with modern appliances, stylish cabinetry, and ample counter space for culinary endeavors. A spacious dining area adjacent to the kitchen provides a perfect setting for family meals and entertaining guests. The children's play space under the stairs is a must see feature of this home. The reading nook is a great space to unwind after a long day. Off the kitchen is a main floor bedroom with an armour, could also be used as an office space. The main floor is complete with a half bath. Upstairs, you'll find two generously sized bedrooms, each offering a tranquil retreat with plenty of natural light and hardwood flooring. An full bathroom upstairs ensures convenience for both residents and guests alike. The fully developed basement has a second office, and a large rec room, and a three piece bath. Outside, the home is surrounded by a mature yard, meticulously landscaped to create a serene oasis. The backyard offers a private escape with lush greenery and space for outdoor activities or quiet relaxation. A patio area provides the ideal spot for al fresco dining and enjoying the beauty of the surroundings. The heated double detached garage is an added bonus to this already perfect space. Located in a sought-after neighborhood known for its character homes and community atmosphere, this property is within close proximity to parks, schools, shops, and dining options. (id:48852)
Property Details
| MLS® Number | SK979799 |
| Property Type | Single Family |
| Neigbourhood | Cathedral RG |
| Features | Treed, Lane, Sump Pump |
| Structure | Deck, Patio(s) |
Building
| BathroomTotal | 3 |
| BedroomsTotal | 3 |
| Appliances | Washer, Refrigerator, Dishwasher, Dryer, Microwave, Alarm System, Freezer, Garburator, Window Coverings, Garage Door Opener Remote(s), Storage Shed, Stove |
| ArchitecturalStyle | 2 Level |
| BasementDevelopment | Finished |
| BasementType | Full (finished) |
| ConstructedDate | 1927 |
| CoolingType | Central Air Conditioning |
| FireProtection | Alarm System |
| FireplaceFuel | Wood |
| FireplacePresent | Yes |
| FireplaceType | Conventional |
| HeatingFuel | Natural Gas |
| HeatingType | Forced Air |
| StoriesTotal | 2 |
| SizeInterior | 1403 Sqft |
| Type | House |
Parking
| Detached Garage | |
| Heated Garage | |
| Parking Space(s) | 2 |
Land
| Acreage | No |
| FenceType | Fence |
| LandscapeFeatures | Underground Sprinkler |
| SizeIrregular | 4167.00 |
| SizeTotal | 4167 Sqft |
| SizeTotalText | 4167 Sqft |
Rooms
| Level | Type | Length | Width | Dimensions |
|---|---|---|---|---|
| Second Level | Primary Bedroom | 11 ft ,1 in | 10 ft ,2 in | 11 ft ,1 in x 10 ft ,2 in |
| Second Level | Bedroom | 11 ft ,11 in | 10 ft | 11 ft ,11 in x 10 ft |
| Second Level | 4pc Bathroom | Measurements not available | ||
| Basement | Other | 16 ft ,4 in | 10 ft ,4 in | 16 ft ,4 in x 10 ft ,4 in |
| Basement | 3pc Bathroom | Measurements not available | ||
| Basement | Office | 9 ft ,3 in | 8 ft ,10 in | 9 ft ,3 in x 8 ft ,10 in |
| Basement | Utility Room | 21 ft ,10 in | 8 ft ,10 in | 21 ft ,10 in x 8 ft ,10 in |
| Main Level | Living Room | 15 ft ,10 in | 10 ft ,8 in | 15 ft ,10 in x 10 ft ,8 in |
| Main Level | Dining Room | 8 ft ,10 in | 7 ft ,9 in | 8 ft ,10 in x 7 ft ,9 in |
| Main Level | Kitchen | 10 ft ,10 in | 14 ft ,6 in | 10 ft ,10 in x 14 ft ,6 in |
| Main Level | 2pc Bathroom | Measurements not available | ||
| Main Level | Bedroom | 8 ft ,10 in | 7 ft ,9 in | 8 ft ,10 in x 7 ft ,9 in |
| Main Level | Dining Nook | 6 ft ,2 in | 6 ft ,5 in | 6 ft ,2 in x 6 ft ,5 in |
https://www.realtor.ca/real-estate/27259492/2215-cameron-street-regina-cathedral-rg
Interested?
Contact us for more information
4420 Albert Street
Regina, Saskatchewan S4S 6B4
4420 Albert Street
Regina, Saskatchewan S4S 6B4








