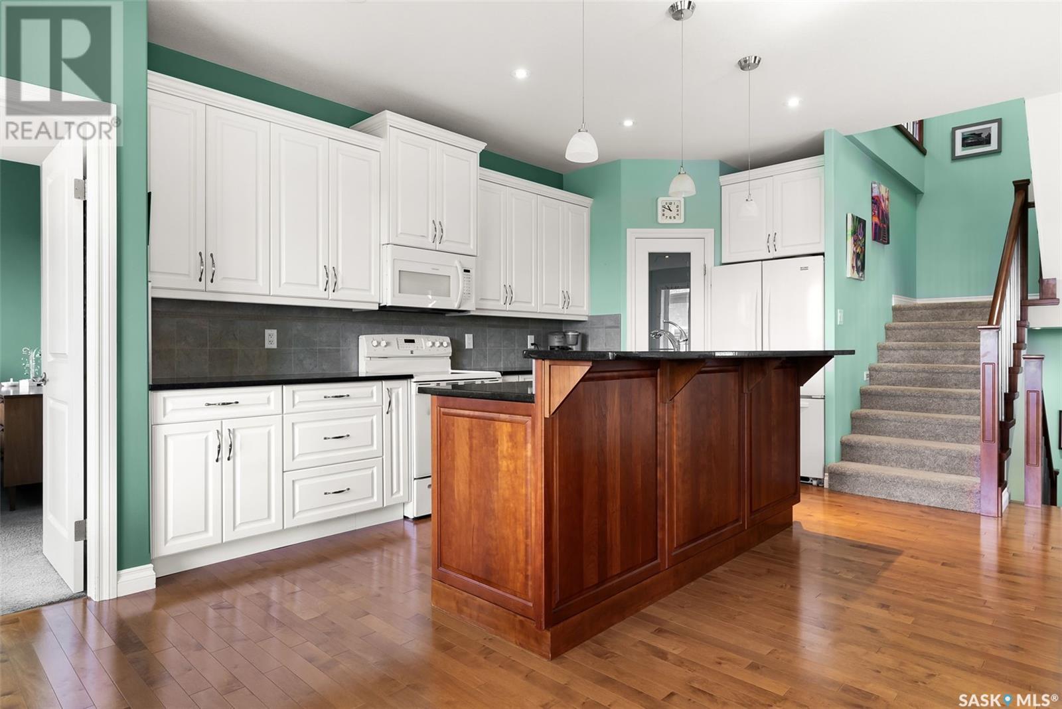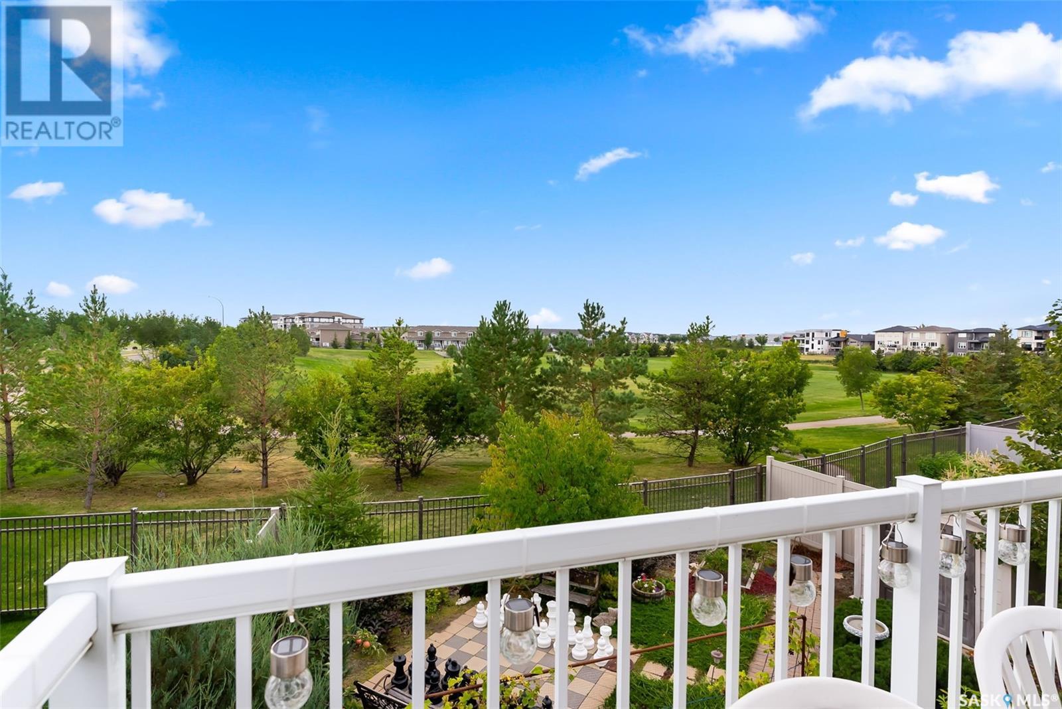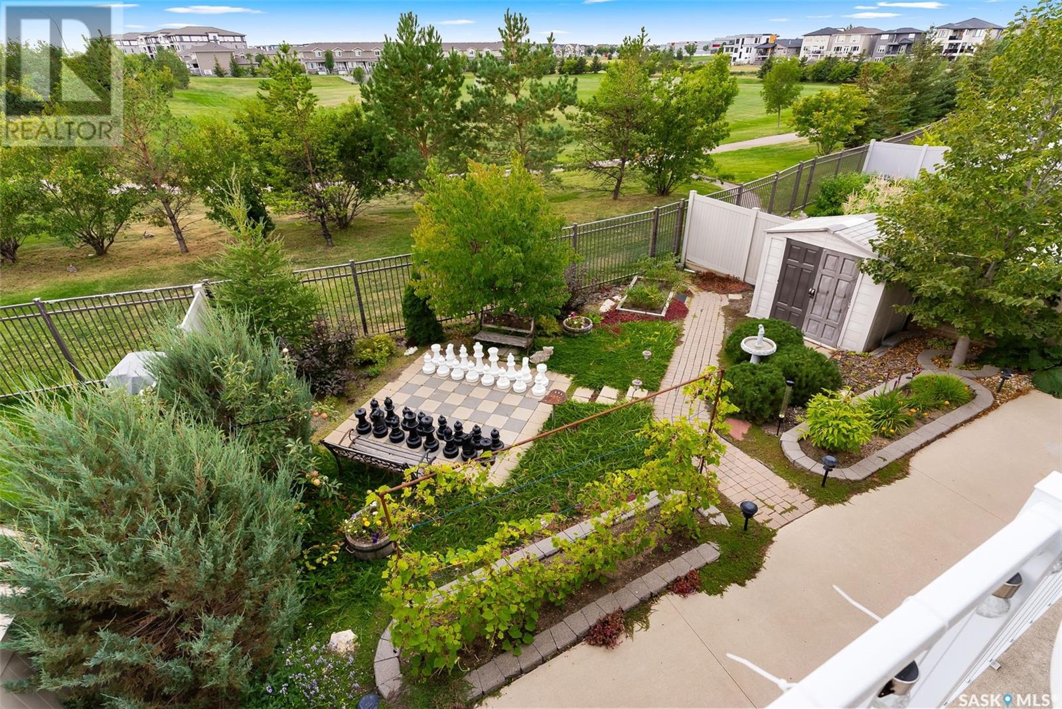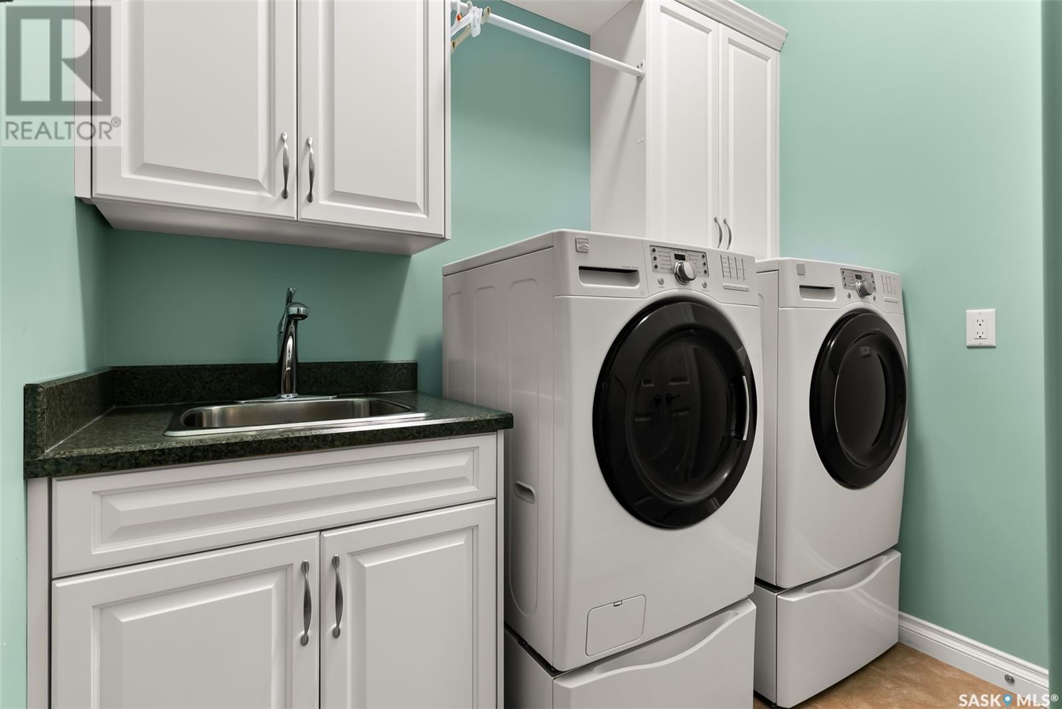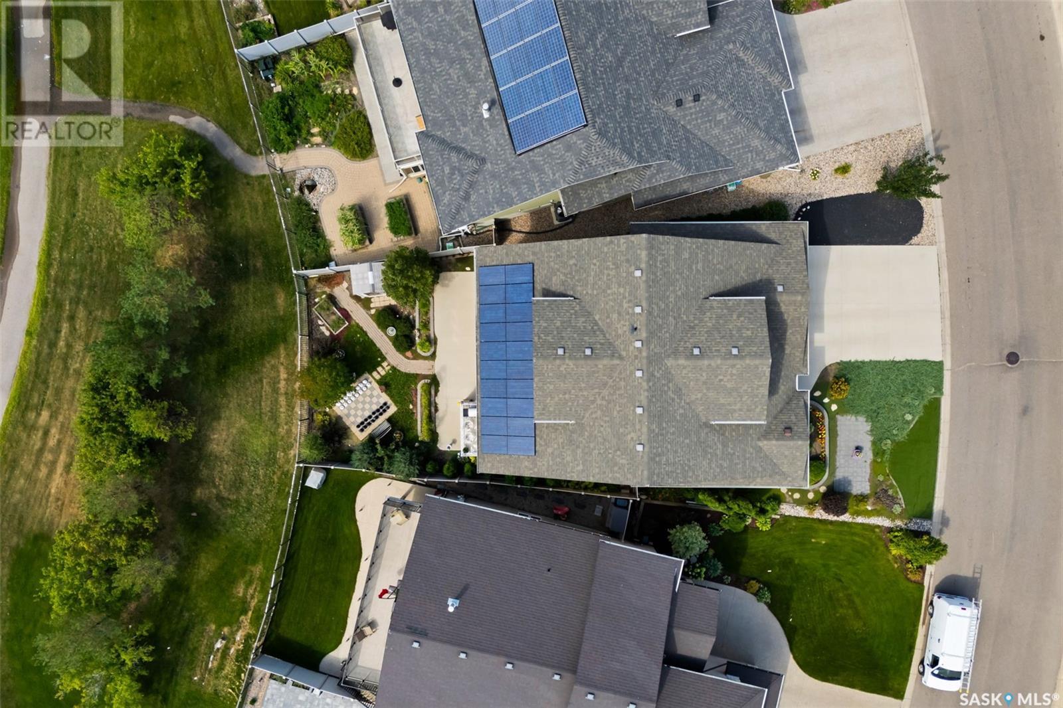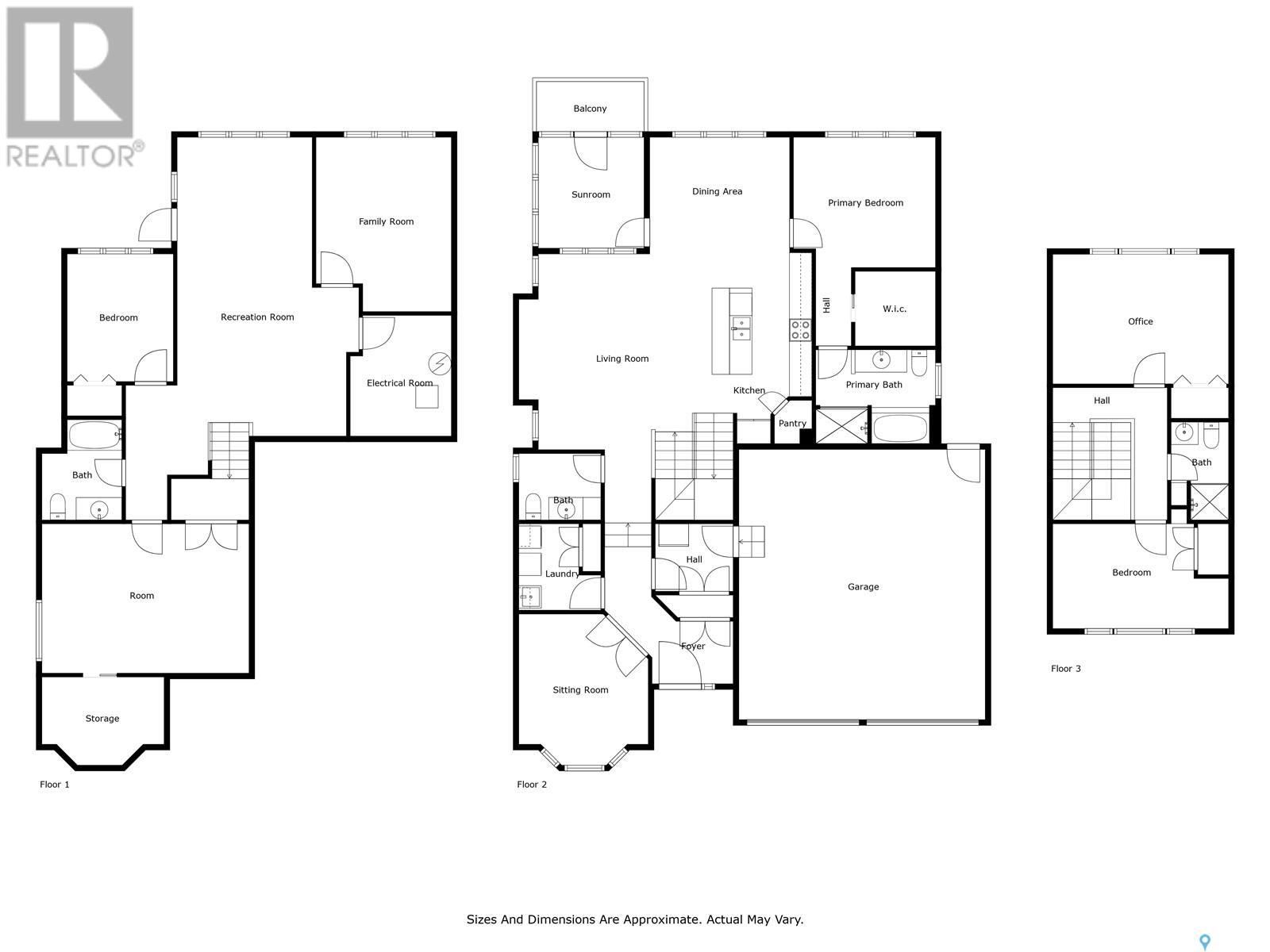4981 Wright Road Regina, Saskatchewan S4W 0B1
$839,900
This home has one of the best lots in Harbour Landing backing Groome Park. This walk-out home was crafted with energy efficiency in mind with SIPS panels and an ICF basement. Plus, the solar panels will also help to keep the power bills down. On the main level is the den with a window bench seat overlooking the front yard. You will also find the laundry room and mudroom off of the insulated and boarded double attached garage. The open concept main floor is ideal for entertaining but also for taking in the views of the park and your South facing backyard. The living room features stunning cherry wood built in cabinets. The two toned kitchen gives you a raised island, granite, a corner pantry, and loads of cabinet and countertop space. The dining room is where you can host your family with comfort and ease. Off of the dining area is a sunroom and a balcony with a BBQ gas line. Completing the main level is the primary bedroom with a walk-in closet and a 4pc ensuite. On the second level there are two additional bedrooms with vaulted ceilings and a 3pc bathroom. The walkout basement is flooded with natural light all day long. The rec room is an ideal space for relaxing and there is also room for a games area. Guests will enjoy the two additional bedrooms and a 4pc bathroom. The workshop/craft space could also be made into an additional bedroom or playroom. The rear yard is incredibly low maintenance and xeriscaped. There is even a chess board and a covered patio with a roll down sunshade. The basement has been roughed-in for in-floor heat. Some additional features include: Zoned heat, open web floor joists, tall ceilings, and so much more. Some furniture/items and the Tesla charger are negotiable. (id:48852)
Property Details
| MLS® Number | SK981552 |
| Property Type | Single Family |
| Neigbourhood | Harbour Landing |
| Features | Treed, Rectangular, Balcony, Double Width Or More Driveway |
| Structure | Patio(s) |
Building
| BathroomTotal | 4 |
| BedroomsTotal | 5 |
| Appliances | Washer, Refrigerator, Dishwasher, Dryer, Microwave, Alarm System, Garage Door Opener Remote(s), Storage Shed, Stove |
| ArchitecturalStyle | 2 Level |
| BasementDevelopment | Finished |
| BasementFeatures | Walk Out |
| BasementType | Full (finished) |
| ConstructedDate | 2009 |
| CoolingType | Central Air Conditioning |
| FireProtection | Alarm System |
| HeatingFuel | Natural Gas |
| HeatingType | Forced Air |
| StoriesTotal | 2 |
| SizeInterior | 1968 Sqft |
| Type | House |
Parking
| Attached Garage | |
| Parking Space(s) | 4 |
Land
| Acreage | No |
| FenceType | Fence |
| SizeIrregular | 5784.00 |
| SizeTotal | 5784 Sqft |
| SizeTotalText | 5784 Sqft |
Rooms
| Level | Type | Length | Width | Dimensions |
|---|---|---|---|---|
| Second Level | Bedroom | 12 ft | 15 ft | 12 ft x 15 ft |
| Second Level | 3pc Bathroom | Measurements not available | ||
| Second Level | Bedroom | 9 ft ,4 in | 15 ft | 9 ft ,4 in x 15 ft |
| Basement | Other | 13 ft ,2 in | 16 ft ,4 in | 13 ft ,2 in x 16 ft ,4 in |
| Basement | Family Room | 13 ft ,2 in | 12 ft ,10 in | 13 ft ,2 in x 12 ft ,10 in |
| Basement | Bedroom | 11 ft ,8 in | 9 ft | 11 ft ,8 in x 9 ft |
| Basement | Bedroom | 15 ft ,6 in | 11 ft ,2 in | 15 ft ,6 in x 11 ft ,2 in |
| Basement | 4pc Bathroom | Measurements not available | ||
| Basement | Workshop | 20 ft ,6 in | 18 ft ,2 in | 20 ft ,6 in x 18 ft ,2 in |
| Basement | Utility Room | 10 ft ,6 in | 7 ft ,8 in | 10 ft ,6 in x 7 ft ,8 in |
| Main Level | Den | 11 ft ,4 in | 11 ft ,6 in | 11 ft ,4 in x 11 ft ,6 in |
| Main Level | Mud Room | 6 ft | 7 ft ,6 in | 6 ft x 7 ft ,6 in |
| Main Level | Laundry Room | 7 ft ,8 in | 7 ft ,4 in | 7 ft ,8 in x 7 ft ,4 in |
| Main Level | 2pc Bathroom | Measurements not available | ||
| Main Level | Living Room | 17 ft ,2 in | 14 ft | 17 ft ,2 in x 14 ft |
| Main Level | Kitchen | 16 ft | 10 ft ,2 in | 16 ft x 10 ft ,2 in |
| Main Level | Dining Room | 12 ft ,10 in | 12 ft | 12 ft ,10 in x 12 ft |
| Main Level | Sunroom | 9 ft ,4 in | 9 ft ,4 in | 9 ft ,4 in x 9 ft ,4 in |
| Main Level | Primary Bedroom | 11 ft ,6 in | 12 ft ,8 in | 11 ft ,6 in x 12 ft ,8 in |
| Main Level | 4pc Ensuite Bath | Measurements not available |
https://www.realtor.ca/real-estate/27325499/4981-wright-road-regina-harbour-landing
Interested?
Contact us for more information
2350-2nd Avenue
Regina, Saskatchewan S4R 1A6









