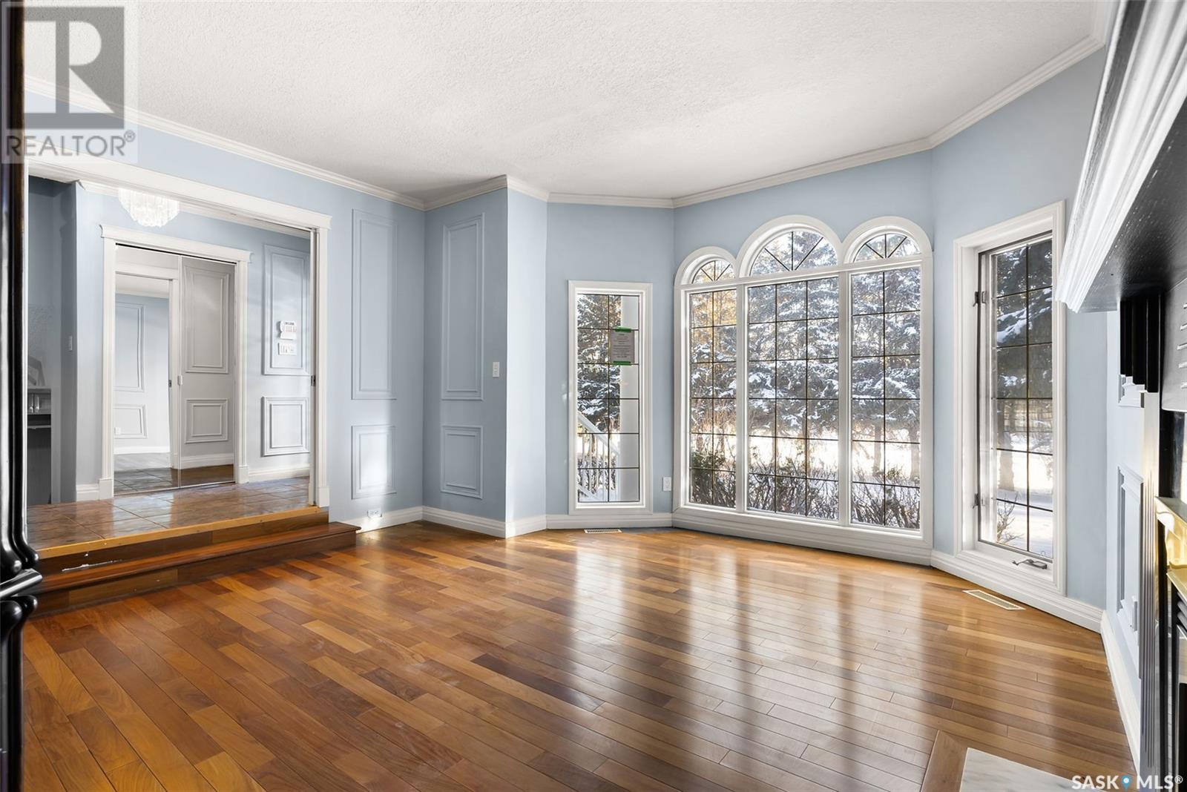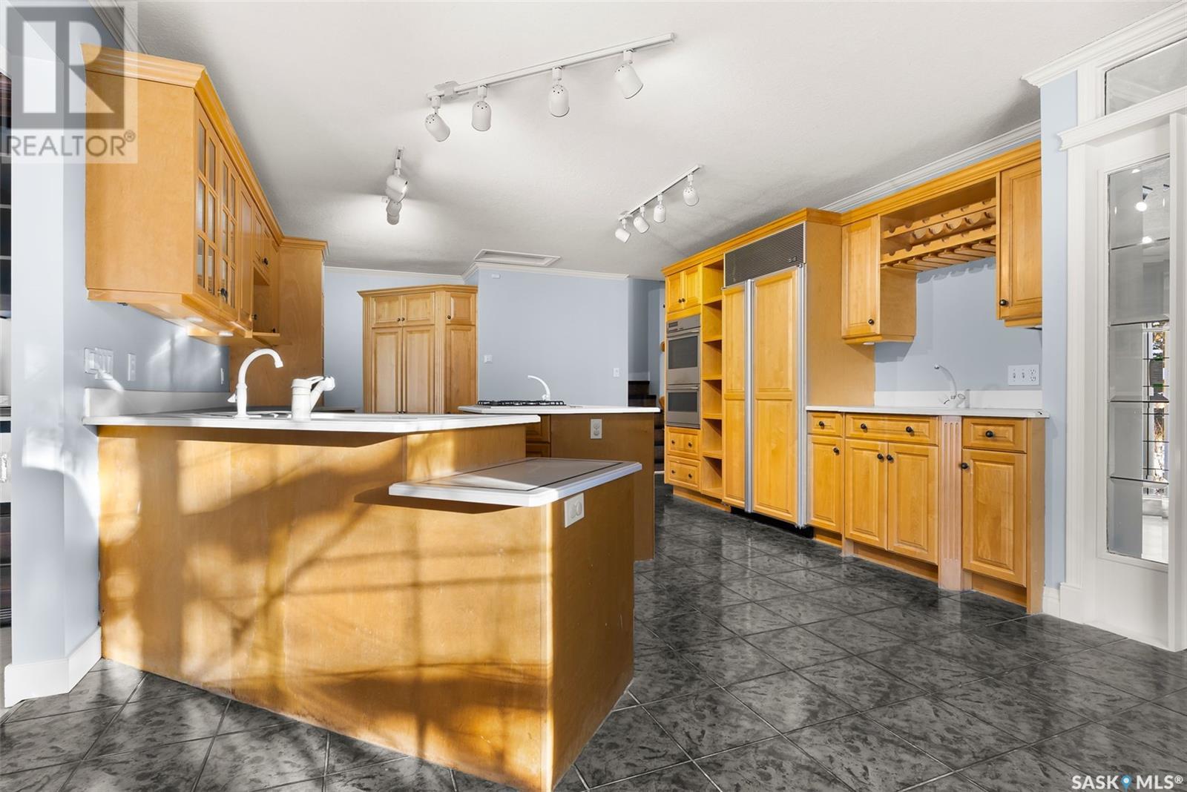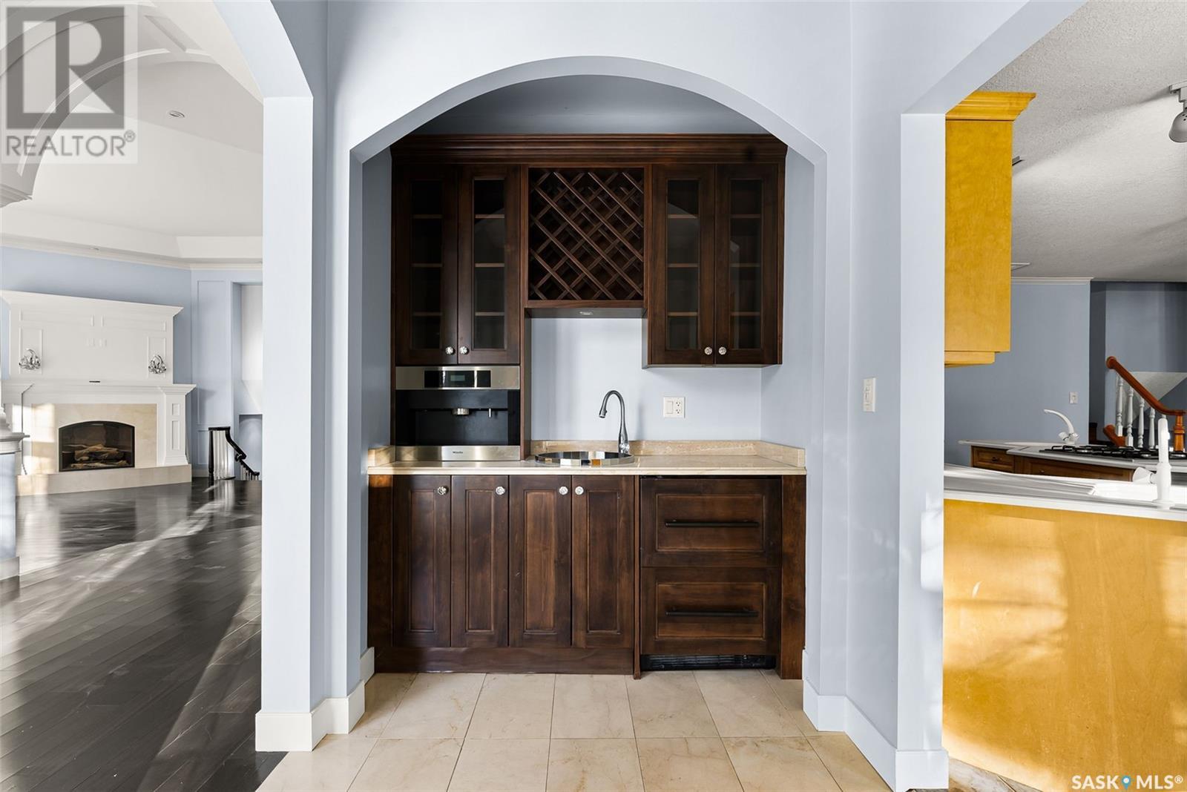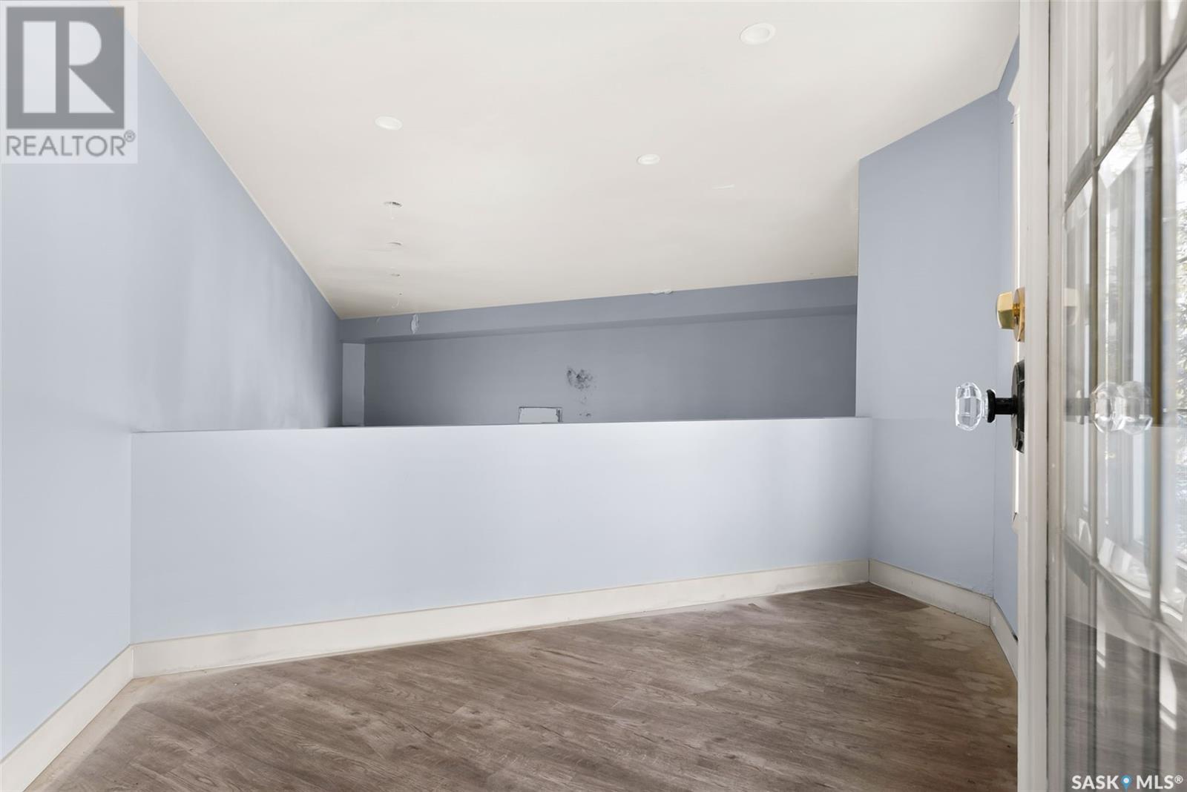27 Federal Drive White City, Saskatchewan S4L 0B6
$651,000
Nestled in the picturesque town of White City, this captivating residence unfolds across four distinct levels, boasting a total of four bedrooms and five bathrooms—an ample expanse tailored for family living. This unique 4-level split design caters to the diverse needs of a modern family. With four bedrooms and five bathrooms, this home ensures an abundance of space for comfortable and luxurious living. Embrace the opportunity to add your personal touch and elevate the value of this property. This property is sold as is where is providing a canvas for your creativity and vision. Experience the charm of White City living in this beautiful home, where the potential for personal enjoyment awaits. (id:48852)
Property Details
| MLS® Number | SK981564 |
| Property Type | Single Family |
Building
| Bathroom Total | 5 |
| Bedrooms Total | 4 |
| Basement Development | Partially Finished |
| Basement Type | Full (partially Finished) |
| Constructed Date | 1977 |
| Construction Style Split Level | Split Level |
| Heating Fuel | Natural Gas |
| Heating Type | Forced Air |
| Size Interior | 4724 Sqft |
| Type | House |
Parking
| Attached Garage | |
| Parking Space(s) | 8 |
Land
| Acreage | No |
| Size Irregular | 28000.00 |
| Size Total | 28000 Sqft |
| Size Total Text | 28000 Sqft |
Rooms
| Level | Type | Length | Width | Dimensions |
|---|---|---|---|---|
| Second Level | Bedroom | 27 ft | 17 ft | 27 ft x 17 ft |
| Second Level | 4pc Bathroom | x x x | ||
| Second Level | Bedroom | 10 ft ,1 in | 11 ft ,7 in | 10 ft ,1 in x 11 ft ,7 in |
| Second Level | Bedroom | 10 ft ,10 in | 15 ft ,8 in | 10 ft ,10 in x 15 ft ,8 in |
| Second Level | 4pc Bathroom | x x x | ||
| Second Level | 4pc Bathroom | x x x | ||
| Third Level | Other | 18 ft ,8 in | 13 ft ,3 in | 18 ft ,8 in x 13 ft ,3 in |
| Third Level | 3pc Bathroom | x x x | ||
| Third Level | Other | 26 ft ,7 in | 45 ft | 26 ft ,7 in x 45 ft |
| Basement | Other | 21 ft | 25 ft ,6 in | 21 ft x 25 ft ,6 in |
| Basement | Bedroom | 17 ft | 12 ft ,11 in | 17 ft x 12 ft ,11 in |
| Main Level | Living Room | 12 ft | 13 ft ,3 in | 12 ft x 13 ft ,3 in |
| Main Level | Kitchen | 13 ft ,11 in | 24 ft ,4 in | 13 ft ,11 in x 24 ft ,4 in |
| Main Level | Other | 6 ft ,4 in | 10 ft ,11 in | 6 ft ,4 in x 10 ft ,11 in |
| Main Level | Dining Room | 12 ft ,5 in | 10 ft ,8 in | 12 ft ,5 in x 10 ft ,8 in |
| Main Level | Other | 20 ft ,9 in | 22 ft ,3 in | 20 ft ,9 in x 22 ft ,3 in |
| Main Level | 2pc Bathroom | x x x |
https://www.realtor.ca/real-estate/27325497/27-federal-drive-white-city
Interested?
Contact us for more information
100-1911 E Truesdale Drive
Regina, Saskatchewan S4V 2N1
(306) 359-1900
100-1911 E Truesdale Drive
Regina, Saskatchewan S4V 2N1
(306) 359-1900






















































