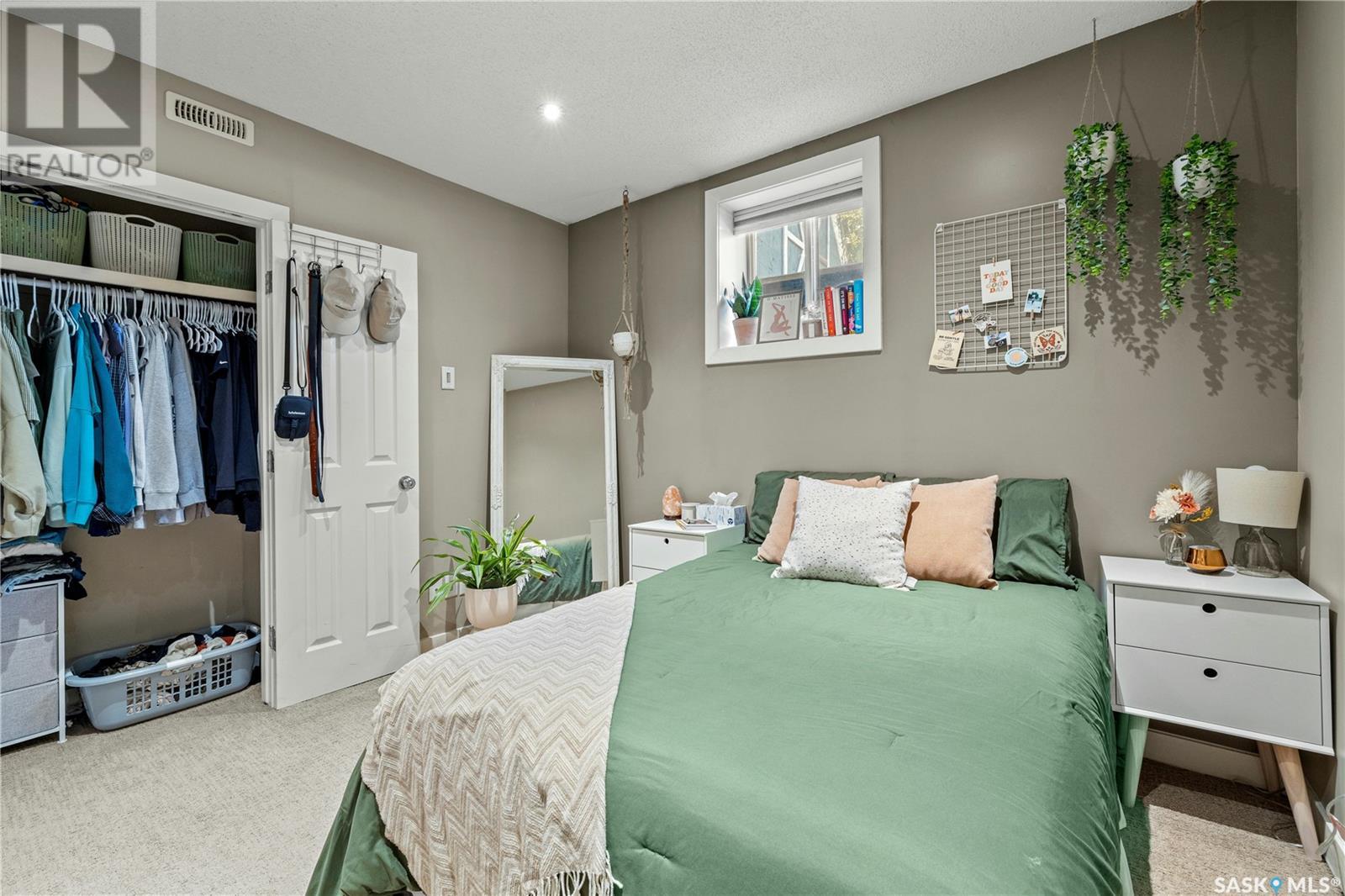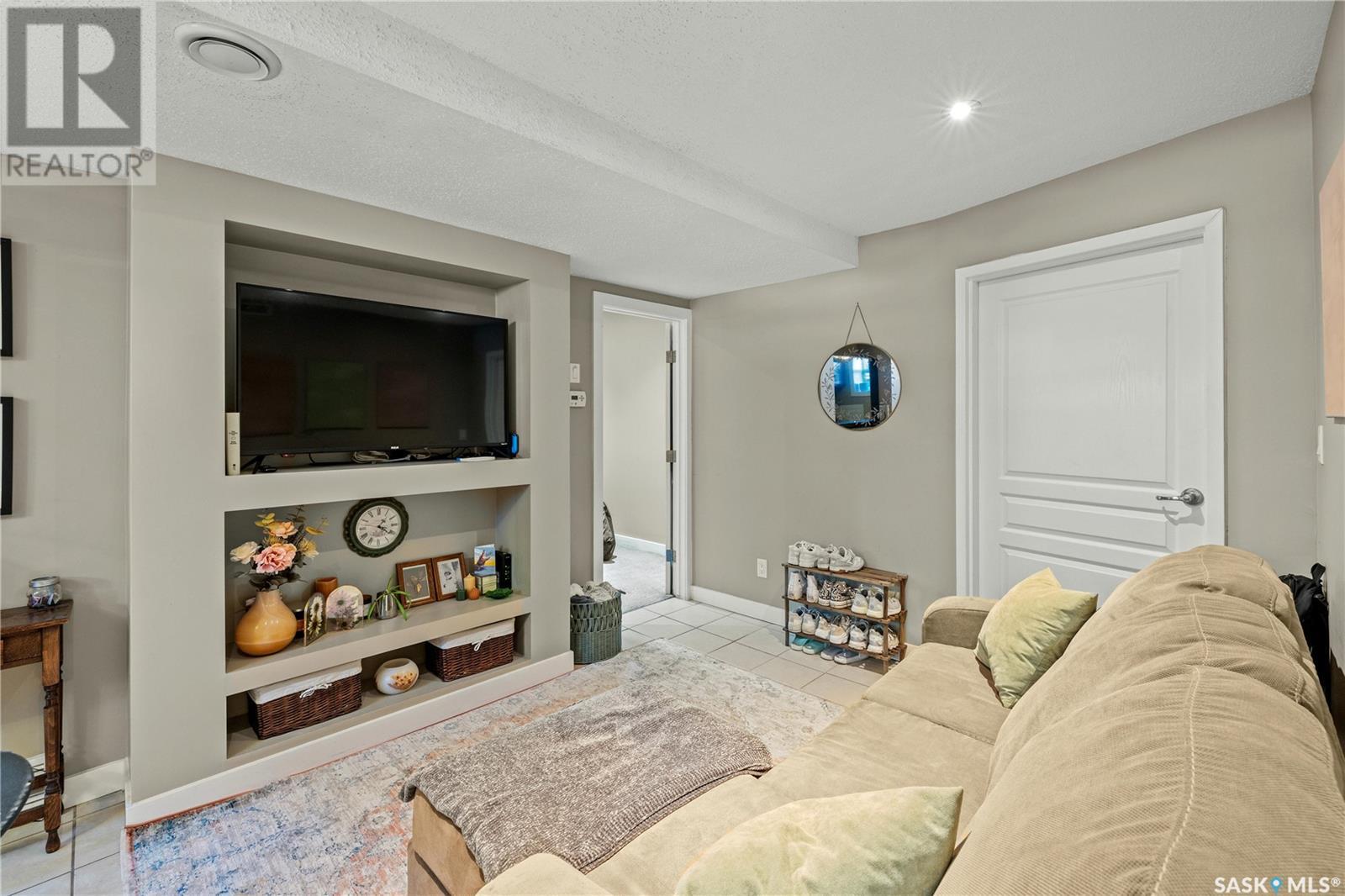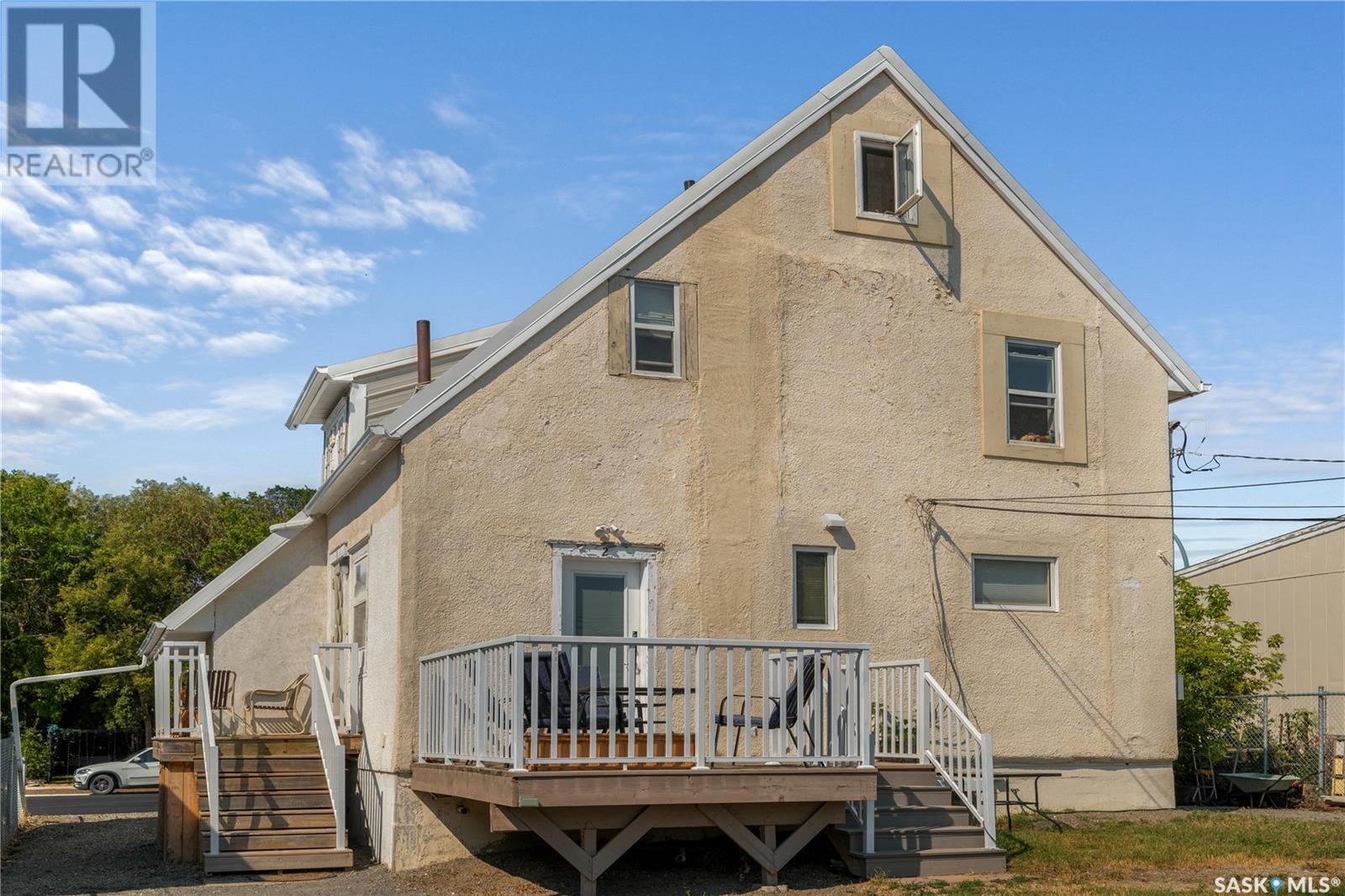2215 Harvey Street Regina, Saskatchewan S4N 2N2
$359,900
Welcome to 2215 Harvey Street, a meticulously maintained triplex in the sought-after Broders Annex neighborhood. This property offers three updated, self-contained suites and is situated on a 50-foot lot next to the newly constructed Arcola Elementary School. Each unit is ready for immediate occupancy or continued leasing. **Basement Unit:** A modern two-bedroom suite featuring high ceilings, a stylish kitchen with a peninsula, and a spacious four-piece bathroom. This unit also has access to a shared mechanical/laundry area with the main floor unit. **Main Floor Unit:** An updated two-bedroom unit with an eat-in kitchen, separate living room, and direct access to a rear deck. It includes a four-piece bathroom conveniently located off the front entrance. **Second Floor Unit:** Accessible via a private landing, this unit boasts an eat-in kitchen, separate living room, a main-level bedroom, and a large loft-style bedroom on the third level. It also offers a spacious four-piece bathroom, a laundry closet, and additional storage space. Recent property updates include a metal roof, new front siding, PVC windows, and a high-efficiency furnace. The backyard features zero-scaping and two sheds, with space for potential future garages. All units are currently leased until 2025, making this property a solid addition to any investment portfolio. (id:48852)
Property Details
| MLS® Number | SK981703 |
| Property Type | Single Family |
| Neigbourhood | Broders Annex |
| Features | Treed, Lane, Rectangular |
| Structure | Deck |
Building
| BathroomTotal | 3 |
| BedroomsTotal | 6 |
| Appliances | Washer, Refrigerator, Dishwasher, Dryer, Window Coverings, Storage Shed, Stove |
| ArchitecturalStyle | 2 Level |
| BasementDevelopment | Partially Finished |
| BasementType | Full, Remodeled Basement (partially Finished) |
| ConstructedDate | 1908 |
| CoolingType | Wall Unit |
| HeatingFuel | Natural Gas |
| HeatingType | Forced Air |
| StoriesTotal | 3 |
| SizeInterior | 1596 Sqft |
| Type | Triplex |
Parking
| None | |
| Gravel | |
| Parking Space(s) | 8 |
Land
| Acreage | No |
| FenceType | Partially Fenced |
| LandscapeFeatures | Lawn |
| SizeIrregular | 6015.00 |
| SizeTotal | 6015 Sqft |
| SizeTotalText | 6015 Sqft |
Rooms
| Level | Type | Length | Width | Dimensions |
|---|---|---|---|---|
| Second Level | Kitchen | 10 ft ,6 in | 15 ft ,2 in | 10 ft ,6 in x 15 ft ,2 in |
| Second Level | Living Room | 15 ft ,5 in | 14 ft ,4 in | 15 ft ,5 in x 14 ft ,4 in |
| Second Level | Bedroom | 12 ft ,2 in | 10 ft ,2 in | 12 ft ,2 in x 10 ft ,2 in |
| Second Level | 4pc Bathroom | 8 ft | 7 ft | 8 ft x 7 ft |
| Second Level | Laundry Room | 8 ft | 4 ft | 8 ft x 4 ft |
| Third Level | Bedroom | 20 ft | 11 ft ,2 in | 20 ft x 11 ft ,2 in |
| Basement | Kitchen | 10 ft ,2 in | 12 ft ,2 in | 10 ft ,2 in x 12 ft ,2 in |
| Basement | Living Room | 12 ft ,6 in | 14 ft ,4 in | 12 ft ,6 in x 14 ft ,4 in |
| Basement | Bedroom | 12 ft ,2 in | 11 ft ,1 in | 12 ft ,2 in x 11 ft ,1 in |
| Basement | Bedroom | 14 ft ,1 in | 10 ft ,2 in | 14 ft ,1 in x 10 ft ,2 in |
| Basement | 4pc Bathroom | 8 ft | 5 ft | 8 ft x 5 ft |
| Basement | Laundry Room | 6 ft | 12 ft ,2 in | 6 ft x 12 ft ,2 in |
| Main Level | Kitchen | 12 ft ,2 in | 10 ft ,2 in | 12 ft ,2 in x 10 ft ,2 in |
| Main Level | Living Room | 15 ft ,5 in | 14 ft ,5 in | 15 ft ,5 in x 14 ft ,5 in |
| Main Level | 4pc Bathroom | 8 ft | 5 ft | 8 ft x 5 ft |
| Main Level | Bedroom | 12 ft ,2 in | 10 ft ,2 in | 12 ft ,2 in x 10 ft ,2 in |
| Main Level | Bedroom | 9 ft ,8 in | 10 ft ,2 in | 9 ft ,8 in x 10 ft ,2 in |
https://www.realtor.ca/real-estate/27333558/2215-harvey-street-regina-broders-annex
Interested?
Contact us for more information
100-1911 E Truesdale Drive
Regina, Saskatchewan S4V 2N1



































