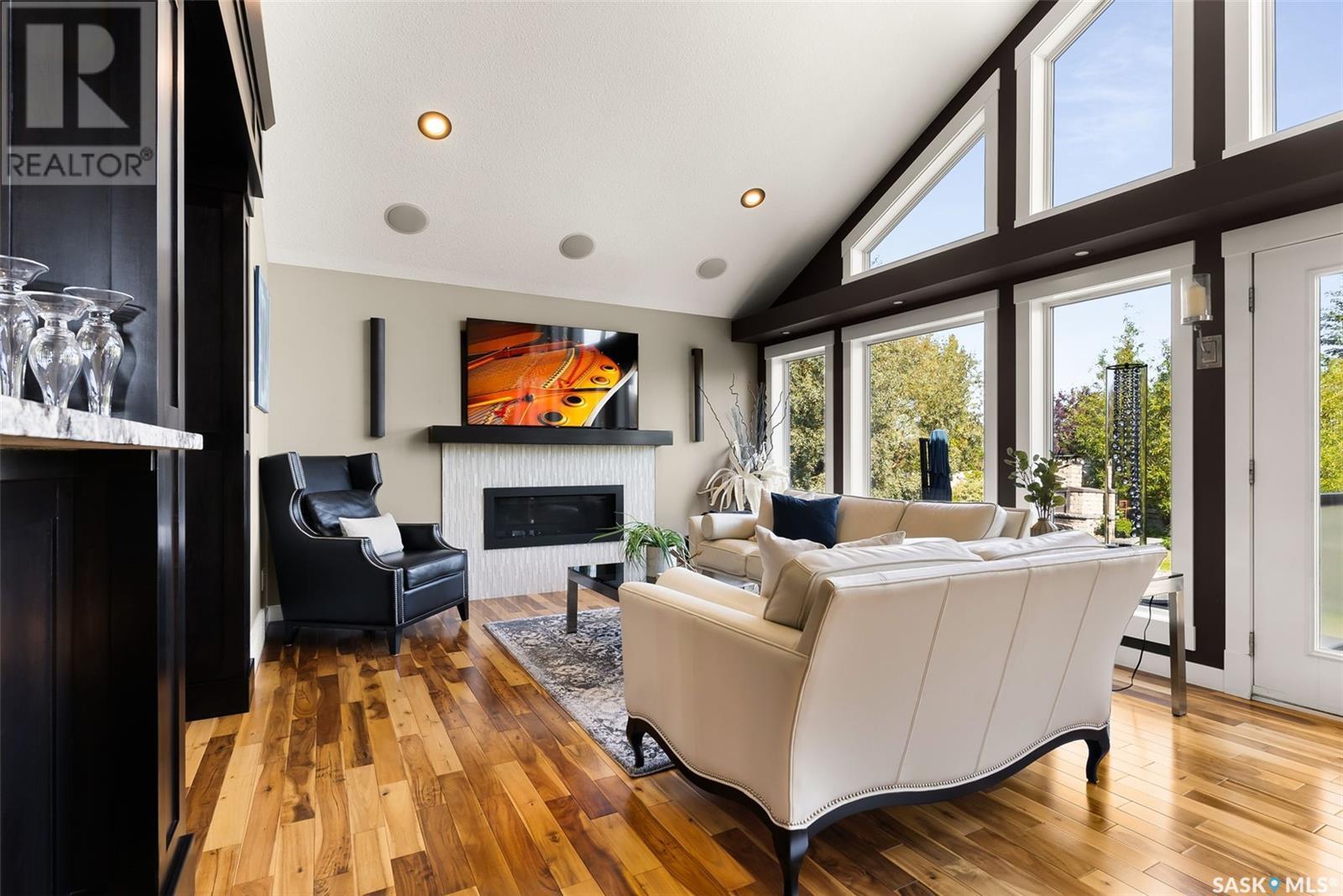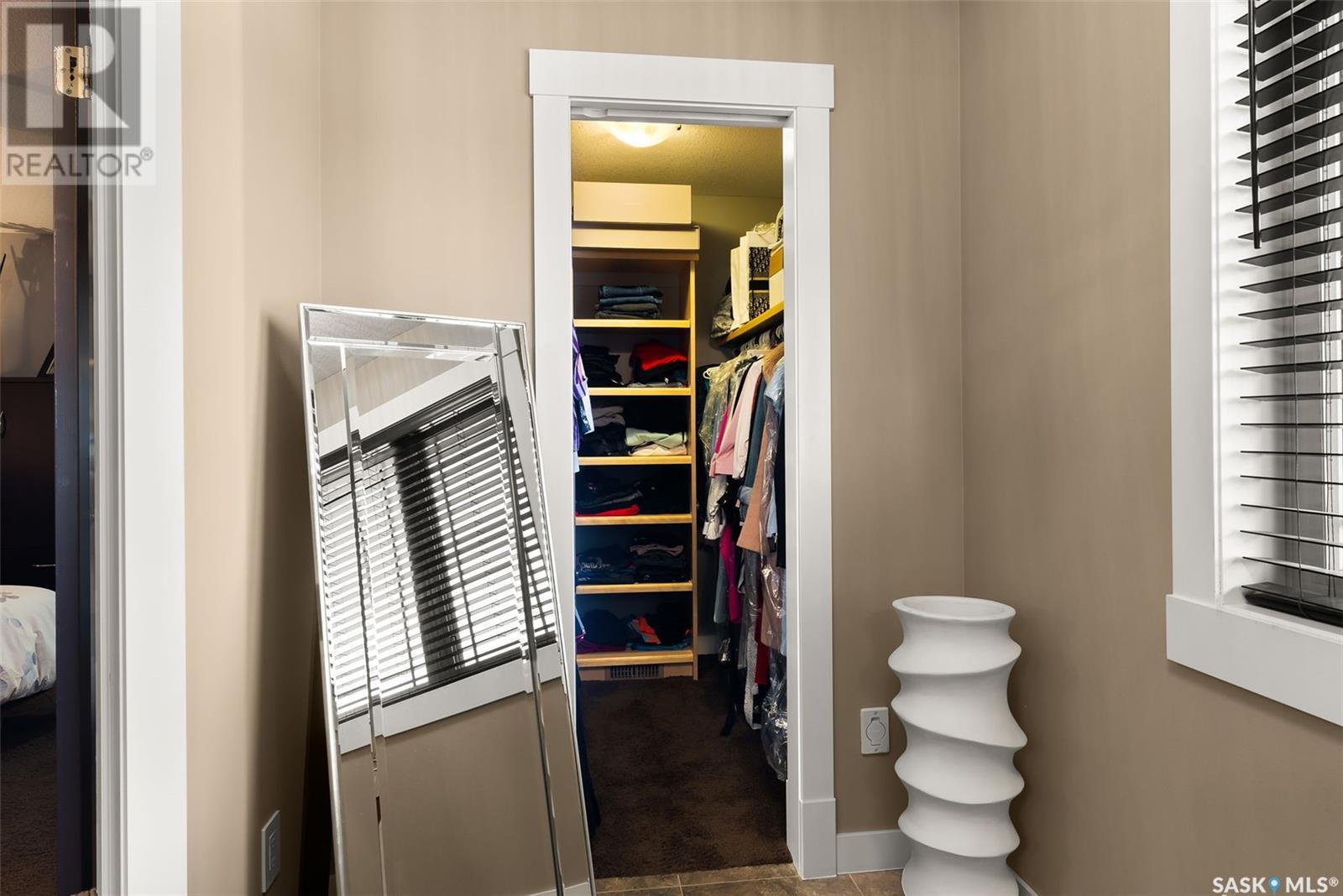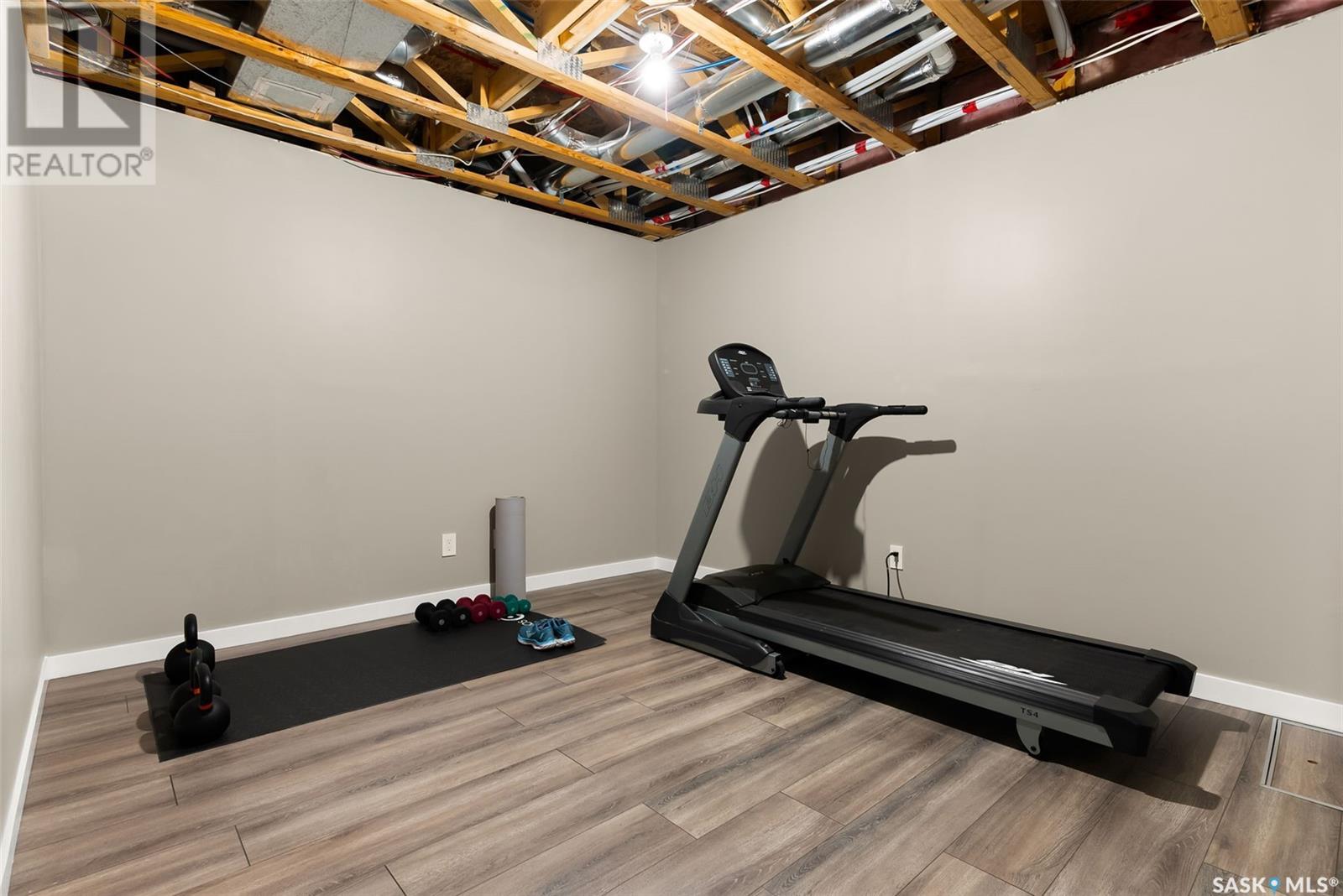4818 Sandpiper Crescent E Regina, Saskatchewan S4V 1M8
$1,049,900
Ready to step inside a two-story that exudes luxury and comfort? Take a look at this immaculately kept custom property at 4818 Sandpiper Crescent nestled into The Creeks built by Sthamann Homes. You’ll be immediately impressed as you walk up the grand entrance and notice how masterfully this home was crafted. From the stunning wine room to the elegant home office, vaulted ceiling, and floor-to-ceiling windows overlooking the incredible backyard, every detail was thoughtfully designed. Every chef will be impressed with the stunning maple cabinetry, granite countertops, and the stainless steel appliances, including a gas range. The walk-in pantry is cleverly tucked nearby as well as the laundry room and a 2pc. powder room, a wonderful floor plan that offers convenience and flow. The primary bedroom on the upper floor is an absolute showstopper. With plenty of room for your king-sized furniture, the ensuite is like something out of a magazine. Walk-in closet, dedicated shoe closet, private water closet, jet tub, dual sinks, vanity area, and a jaw-dropping central rain shower. Two additional bedrooms and another 4pc. bath complete this floor. The lower level is ready for you to put your personal mark on it! There is a substantial rec. room with a roughed-in wet bar, spare bedroom, stunning new 4pc. bath, and a dedicated gym or play spot. The mechanical room also offers plenty of storage. Step into your own private oasis in your dream yard! The two-tiered deck takes you down to the entertaining patio where you can dine, prepare a meal with your outdoor kitchen (fridge and Weber grill included), relax and visit with guests around your stone outdoor fireplace, or take a dip in your hot tub. This 13,275sqft lot offers plenty of trees, shrubs, and fencing. The 22X26 double attached garage includes mezzanine storage, so you have room to park your large vehicles. Extras: a/c, central vac., shed (power), sprinklers, sump pump, Proficient media control 5.1 sound, and Yamaha amp. (id:48852)
Property Details
| MLS® Number | SK982795 |
| Property Type | Single Family |
| Neigbourhood | The Creeks |
| Features | Treed, Irregular Lot Size, Double Width Or More Driveway, Sump Pump |
| Structure | Deck, Patio(s) |
Building
| BathroomTotal | 4 |
| BedroomsTotal | 4 |
| Appliances | Washer, Refrigerator, Dishwasher, Dryer, Microwave, Alarm System, Window Coverings, Garage Door Opener Remote(s), Hood Fan, Storage Shed, Stove |
| ArchitecturalStyle | 2 Level |
| BasementDevelopment | Partially Finished |
| BasementType | Full (partially Finished) |
| ConstructedDate | 2011 |
| CoolingType | Central Air Conditioning |
| FireProtection | Alarm System |
| FireplaceFuel | Gas |
| FireplacePresent | Yes |
| FireplaceType | Conventional |
| HeatingFuel | Natural Gas |
| HeatingType | Forced Air |
| StoriesTotal | 2 |
| SizeInterior | 2386 Sqft |
| Type | House |
Parking
| Attached Garage | |
| Parking Space(s) | 4 |
Land
| Acreage | No |
| FenceType | Fence |
| LandscapeFeatures | Lawn, Underground Sprinkler |
| SizeIrregular | 13275.00 |
| SizeTotal | 13275 Sqft |
| SizeTotalText | 13275 Sqft |
Rooms
| Level | Type | Length | Width | Dimensions |
|---|---|---|---|---|
| Second Level | Bedroom | 11 ft | 10 ft ,8 in | 11 ft x 10 ft ,8 in |
| Second Level | Bedroom | 11 ft | 10 ft | 11 ft x 10 ft |
| Second Level | 4pc Bathroom | 10 ft | 6 ft | 10 ft x 6 ft |
| Second Level | Primary Bedroom | 13 ft ,4 in | 15 ft ,6 in | 13 ft ,4 in x 15 ft ,6 in |
| Second Level | 5pc Ensuite Bath | Measurements not available | ||
| Basement | Other | 18 ft ,2 in | 29 ft ,4 in | 18 ft ,2 in x 29 ft ,4 in |
| Basement | Den | 12 ft ,9 in | 10 ft ,6 in | 12 ft ,9 in x 10 ft ,6 in |
| Basement | 3pc Bathroom | 7 ft ,8 in | 5 ft ,10 in | 7 ft ,8 in x 5 ft ,10 in |
| Basement | Bedroom | 10 ft ,5 in | 10 ft ,2 in | 10 ft ,5 in x 10 ft ,2 in |
| Basement | Utility Room | Measurements not available | ||
| Main Level | Foyer | 10 ft ,11 in | 9 ft ,8 in | 10 ft ,11 in x 9 ft ,8 in |
| Main Level | Office | 12 ft | 12 ft ,6 in | 12 ft x 12 ft ,6 in |
| Main Level | Other | 8 ft | 5 ft ,5 in | 8 ft x 5 ft ,5 in |
| Main Level | Kitchen | Measurements not available | ||
| Main Level | Living Room | 13 ft ,6 in | 15 ft ,8 in | 13 ft ,6 in x 15 ft ,8 in |
| Main Level | Dining Room | 13 ft ,6 in | 15 ft ,6 in | 13 ft ,6 in x 15 ft ,6 in |
| Main Level | 2pc Bathroom | 5 ft | 5 ft ,8 in | 5 ft x 5 ft ,8 in |
| Main Level | Laundry Room | 5 ft ,7 in | 5 ft ,8 in | 5 ft ,7 in x 5 ft ,8 in |
https://www.realtor.ca/real-estate/27377140/4818-sandpiper-crescent-e-regina-the-creeks
Interested?
Contact us for more information
2241 Albert Street
Regina, Saskatchewan S4P 2V5






















































