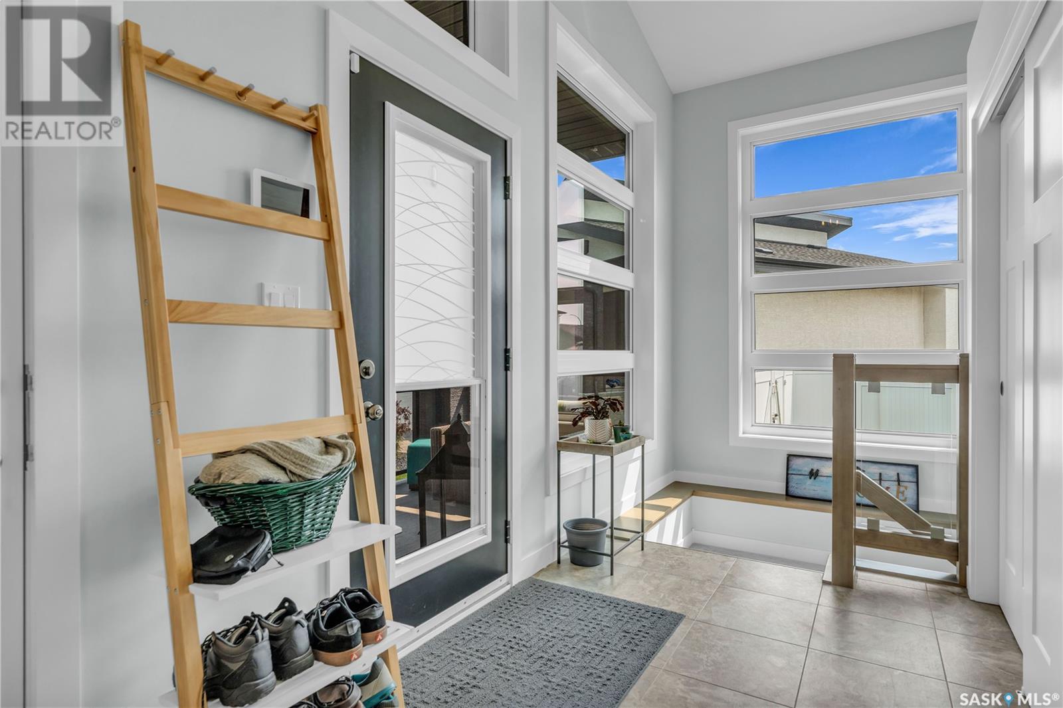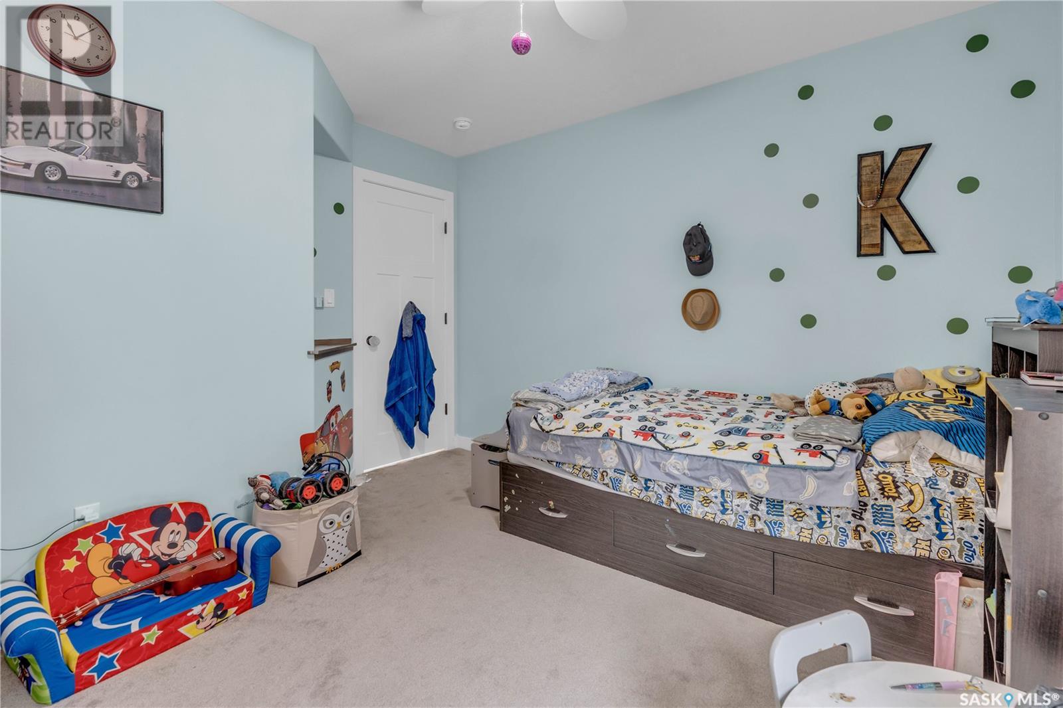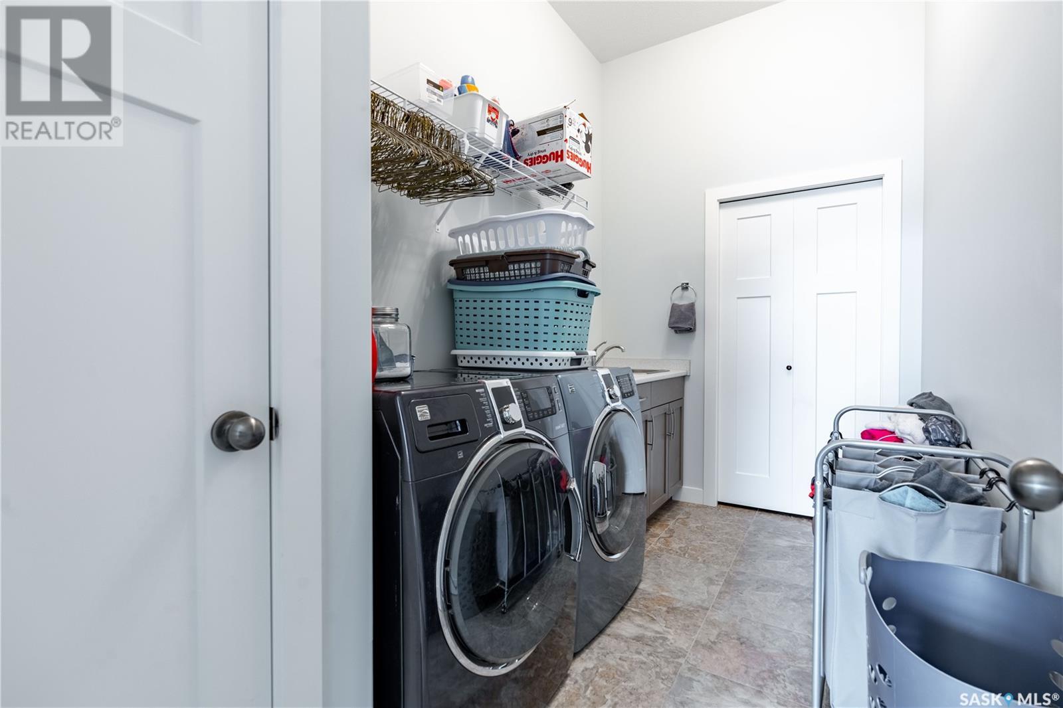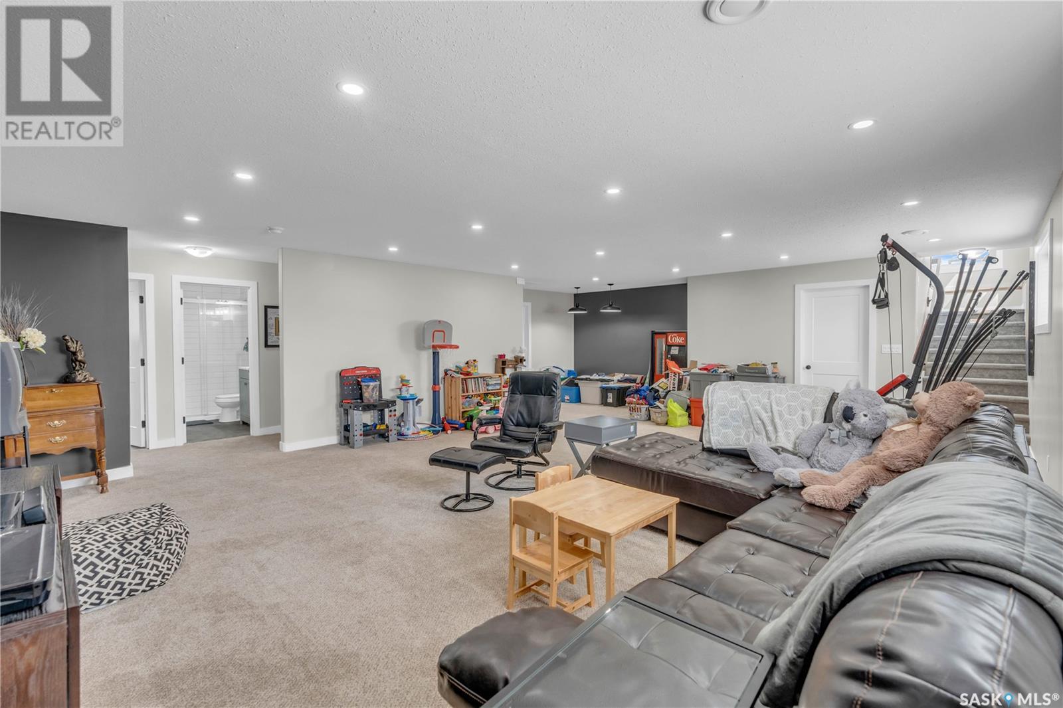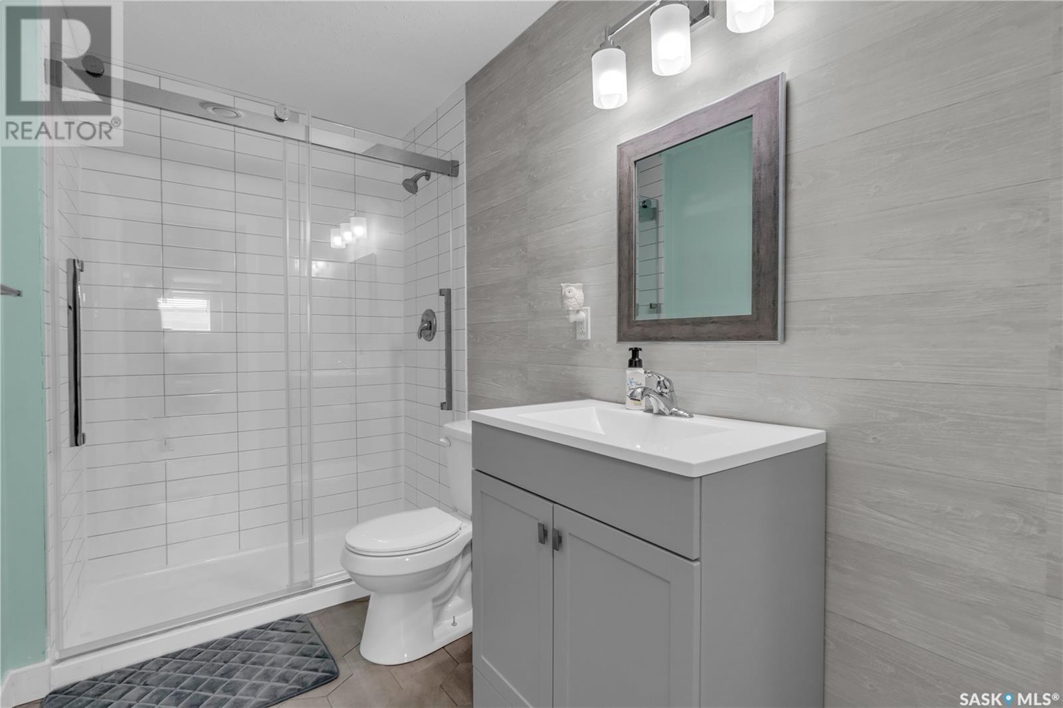7021 Maple Fern Bay Regina, Saskatchewan S4X 0P3
$649,900
Presenting this wonderful 1584 square foot custom-built Gilroy home in Regina's Maple Ridge neighbourhood. This residence sits on a large pie-shaped lot and offers 5 bedrooms, 3 bathrooms, with nice amenities throughout. The living room, kitchen and dining area feature laminate floors that flow nicely through the open floor plan. The primary bedroom features a good sized 4 piece ensuite and the two additional bedrooms are perfect for your growing family. The basement boasts a large rec room, a three-piece bathroom and two additional bedrooms. The 24 x 26 double garage offers plenty of space to keep your cars out of the elements. Enjoy the large deck and enormous pie-shaped lot for all your summer time activities. (id:48852)
Property Details
| MLS® Number | SK976360 |
| Property Type | Single Family |
| Neigbourhood | Maple Ridge |
| Features | Irregular Lot Size, Sump Pump |
| Structure | Deck |
Building
| BathroomTotal | 3 |
| BedroomsTotal | 5 |
| Appliances | Washer, Refrigerator, Dishwasher, Dryer, Microwave, Alarm System, Window Coverings, Garage Door Opener Remote(s), Storage Shed, Stove |
| ArchitecturalStyle | Bi-level |
| BasementDevelopment | Finished |
| BasementType | Full (finished) |
| ConstructedDate | 2018 |
| CoolingType | Central Air Conditioning |
| FireProtection | Alarm System |
| FireplaceFuel | Electric |
| FireplacePresent | Yes |
| FireplaceType | Conventional |
| HeatingFuel | Natural Gas |
| HeatingType | Forced Air |
| SizeInterior | 1584 Sqft |
| Type | House |
Parking
| Attached Garage | |
| Heated Garage | |
| Parking Space(s) | 4 |
Land
| Acreage | No |
| FenceType | Fence |
| LandscapeFeatures | Lawn, Garden Area |
| SizeIrregular | 7330.00 |
| SizeTotal | 7330 Sqft |
| SizeTotalText | 7330 Sqft |
Rooms
| Level | Type | Length | Width | Dimensions |
|---|---|---|---|---|
| Basement | Family Room | 20 ft ,4 in | 26 ft ,11 in | 20 ft ,4 in x 26 ft ,11 in |
| Basement | Bedroom | 11 ft ,5 in | 9 ft ,6 in | 11 ft ,5 in x 9 ft ,6 in |
| Basement | Bedroom | 10 ft ,10 in | 9 ft ,6 in | 10 ft ,10 in x 9 ft ,6 in |
| Basement | 3pc Bathroom | Measurements not available | ||
| Basement | Other | 10 ft ,6 in | 8 ft ,11 in | 10 ft ,6 in x 8 ft ,11 in |
| Basement | Utility Room | Measurements not available | ||
| Main Level | Foyer | Measurements not available | ||
| Main Level | Other | 14 ft ,6 in | 17 ft ,7 in | 14 ft ,6 in x 17 ft ,7 in |
| Main Level | Kitchen/dining Room | 15 ft ,6 in | 17 ft ,7 in | 15 ft ,6 in x 17 ft ,7 in |
| Main Level | Bedroom | 12 ft ,5 in | 12 ft ,7 in | 12 ft ,5 in x 12 ft ,7 in |
| Main Level | Bedroom | 11 ft ,7 in | 9 ft ,11 in | 11 ft ,7 in x 9 ft ,11 in |
| Main Level | Bedroom | 10 ft ,7 in | 11 ft ,7 in | 10 ft ,7 in x 11 ft ,7 in |
| Main Level | 4pc Ensuite Bath | Measurements not available | ||
| Main Level | 4pc Bathroom | Measurements not available | ||
| Main Level | Laundry Room | 11 ft ,5 in | 6 ft ,3 in | 11 ft ,5 in x 6 ft ,3 in |
https://www.realtor.ca/real-estate/27163584/7021-maple-fern-bay-regina-maple-ridge
Interested?
Contact us for more information
4417 Gusway St
Regina, Saskatchewan S4X 0C7







