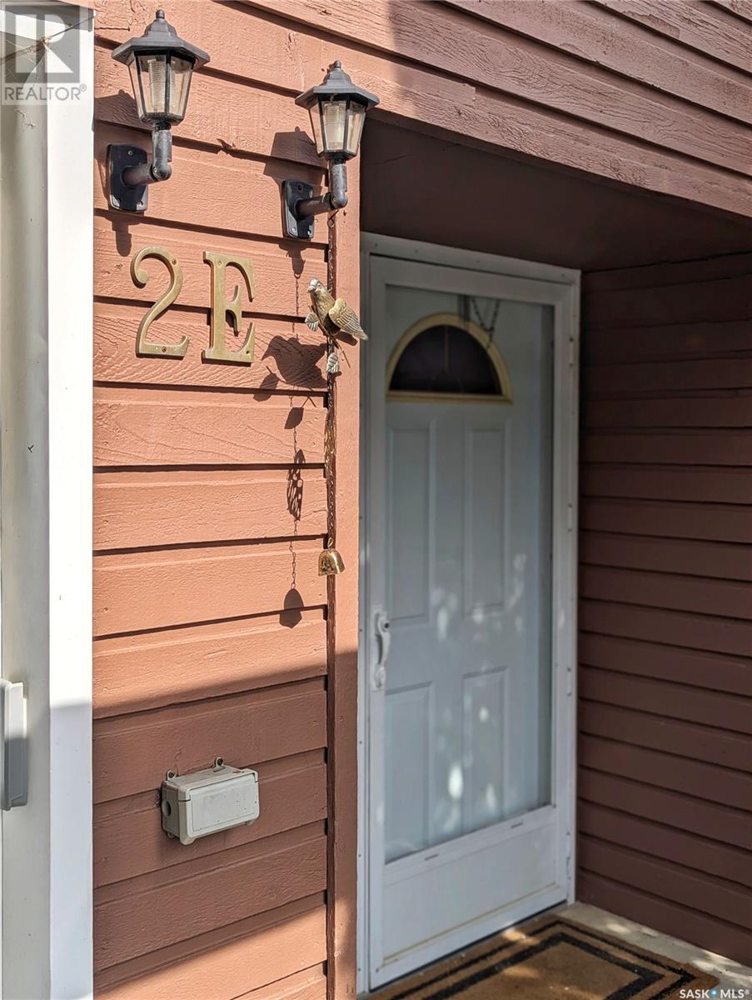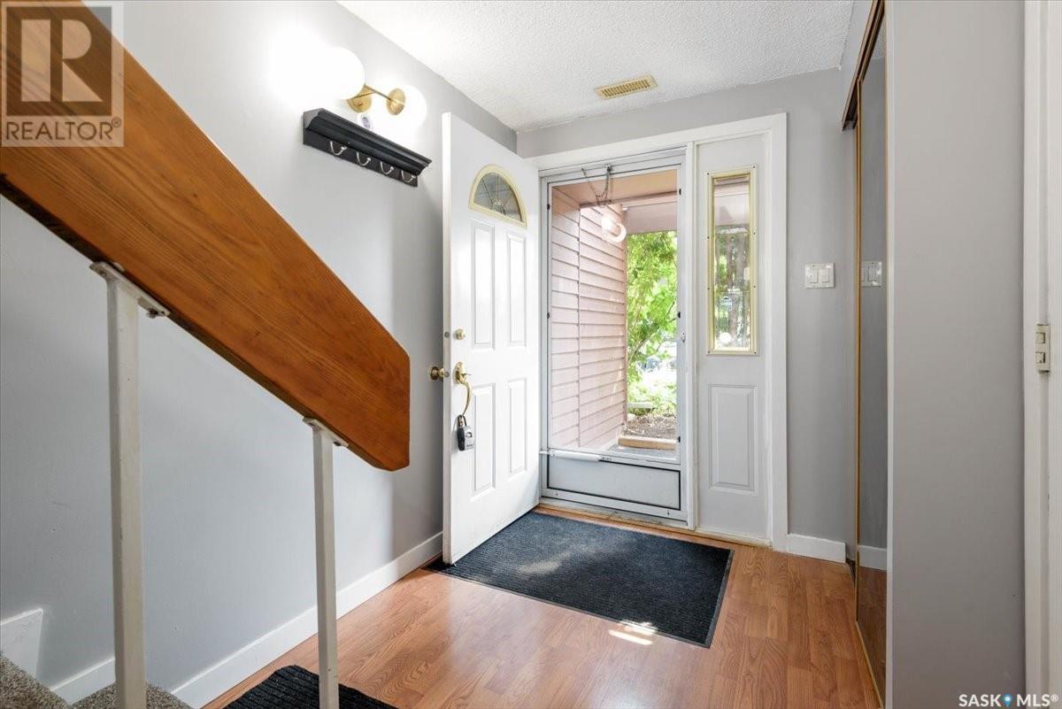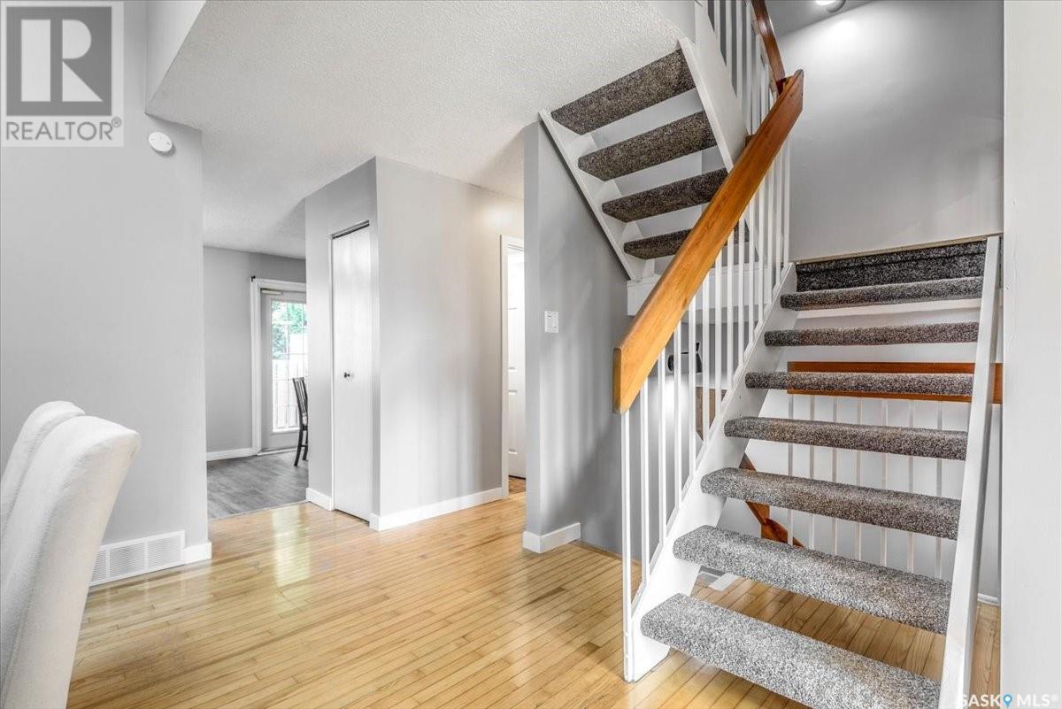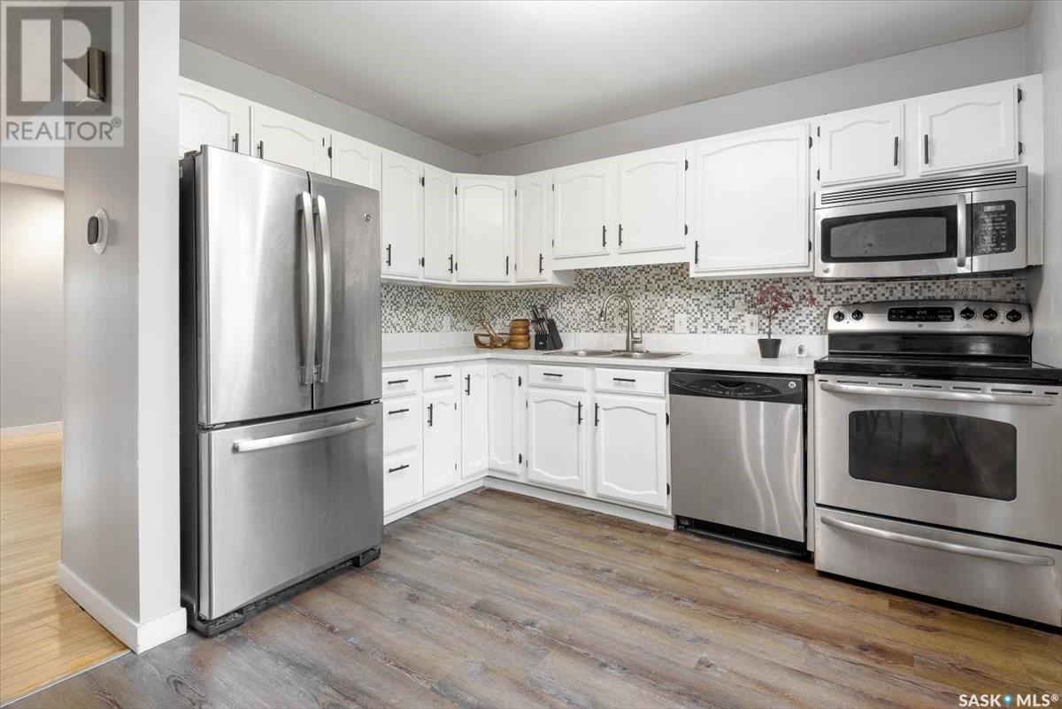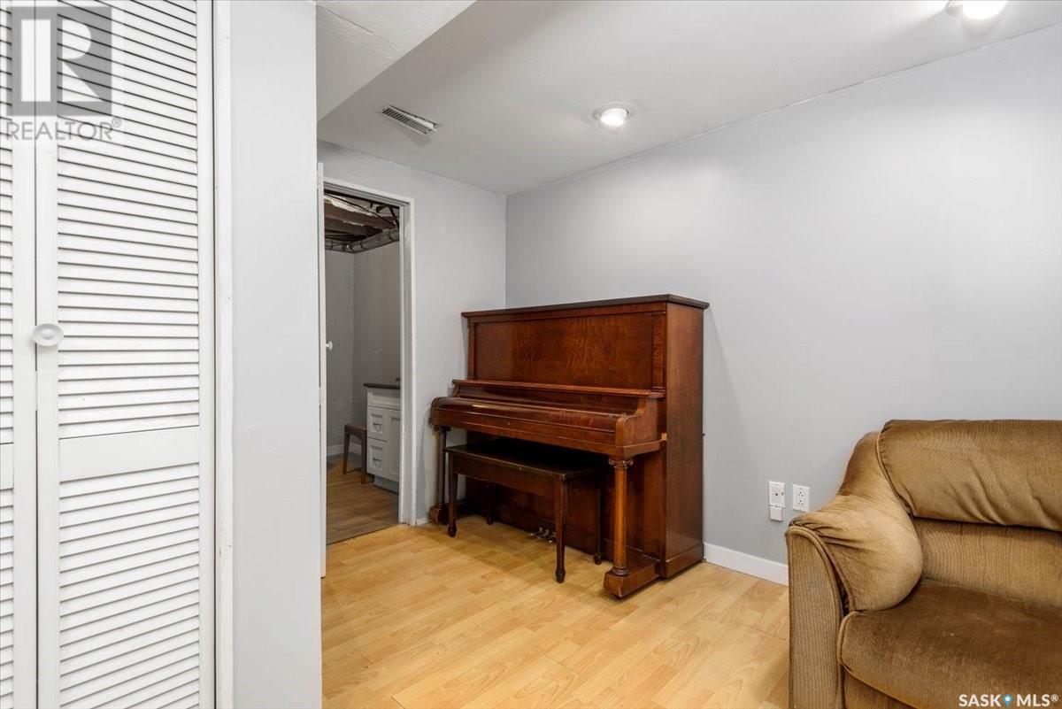E 2 Lincoln Drive Regina, Saskatchewan S4S 2V6
$288,800Maintenance,
$535.50 Monthly
Maintenance,
$535.50 MonthlyStunning 3 story Condo located in desirable Albert Park South, located just right next to the Southland mall and 1 block from all amenities. Highly rated elementary schools are only 5-min walking away. The location gives it both the convenience of being close to amenities and shopping, and the safety and tranquility of being away from the main streets. You cannot beat its location! This spacious condo has an attached, heated, single car garage, with a Balcony in the front and a large deck at the back. The 1st floor has direct access to the garage with a Rec room and a large Utility/Laundry room, with a lot of extra storage. The 2nd floor (main floor) has a gorgeous open to below huge dining/common area with a massive chandelier giving it that wow factor. The living room is spacious with a gas fireplace, patio doors and the balcony. The kitchen has an abundance of cabinets with stainless steel appliances and a secondary dining area. Off from the secondary dining area are patio doors that lead to the backyard deck. The main floor also has a convenient 2-piece bath for guests. The 3rd floor holds a great master bedroom retreat that has a walk in closet and another 2-piece ensuite. Two more spacious secondary bedrooms and a 4-piece bath make up the 3rd floor. This home has 3 beds, 3 bathrooms, Rec room, living room, common/dining area, kitchen, another dining area, balcony and deck. Added values are newer, owned water heater, furnace, and AC unit. The garage is fully insulated/heated. Included with the condo fee are: water, sewer, maintenance, insurance, funds, etc. Pets are allowed with board approval. This home will not disappoint - contact the sales person for more info. (id:48852)
Property Details
| MLS® Number | SK983314 |
| Property Type | Single Family |
| Neigbourhood | Albert Park |
| CommunityFeatures | Pets Allowed With Restrictions |
| Features | Balcony |
| Structure | Deck |
Building
| BathroomTotal | 3 |
| BedroomsTotal | 3 |
| Appliances | Washer, Refrigerator, Dishwasher, Dryer, Microwave, Window Coverings, Garage Door Opener Remote(s), Stove |
| ArchitecturalStyle | 3 Level |
| BasementDevelopment | Finished |
| BasementType | Partial (finished) |
| ConstructedDate | 1976 |
| CoolingType | Central Air Conditioning |
| FireplaceFuel | Gas,wood |
| FireplacePresent | Yes |
| FireplaceType | Conventional,conventional |
| HeatingFuel | Natural Gas |
| HeatingType | Forced Air |
| StoriesTotal | 3 |
| SizeInterior | 1393 Sqft |
| Type | Row / Townhouse |
Parking
| Attached Garage | |
| Surfaced | 1 |
| Heated Garage | |
| Parking Space(s) | 2 |
Land
| Acreage | No |
| LandscapeFeatures | Lawn |
Rooms
| Level | Type | Length | Width | Dimensions |
|---|---|---|---|---|
| Second Level | Kitchen | 8 ft ,3 in | 10 ft ,8 in | 8 ft ,3 in x 10 ft ,8 in |
| Second Level | Dining Room | 8 ft ,3 in | 7 ft ,6 in | 8 ft ,3 in x 7 ft ,6 in |
| Second Level | 2pc Bathroom | X x X | ||
| Second Level | Dining Room | 13 ft ,3 in | 11 ft | 13 ft ,3 in x 11 ft |
| Second Level | Living Room | 18 ft ,10 in | 10 ft ,10 in | 18 ft ,10 in x 10 ft ,10 in |
| Third Level | Bedroom | 7 ft ,7 in | 12 ft ,11 in | 7 ft ,7 in x 12 ft ,11 in |
| Third Level | Primary Bedroom | 10 ft ,7 in | 13 ft ,5 in | 10 ft ,7 in x 13 ft ,5 in |
| Third Level | 4pc Bathroom | X x X | ||
| Third Level | 2pc Ensuite Bath | X x X | ||
| Third Level | Bedroom | 9 ft ,4 in | 10 ft ,11 in | 9 ft ,4 in x 10 ft ,11 in |
| Main Level | Foyer | 6 ft ,4 in | 10 ft ,6 in | 6 ft ,4 in x 10 ft ,6 in |
| Main Level | Other | 12 ft | 10 ft ,6 in | 12 ft x 10 ft ,6 in |
| Main Level | Laundry Room | X x X |
https://www.realtor.ca/real-estate/27398216/e-2-lincoln-drive-regina-albert-park
Interested?
Contact us for more information
260 - 2410 Dewdney Avenue
Regina, Saskatchewan S4R 1H6
260 - 2410 Dewdney Avenue
Regina, Saskatchewan S4R 1H6




