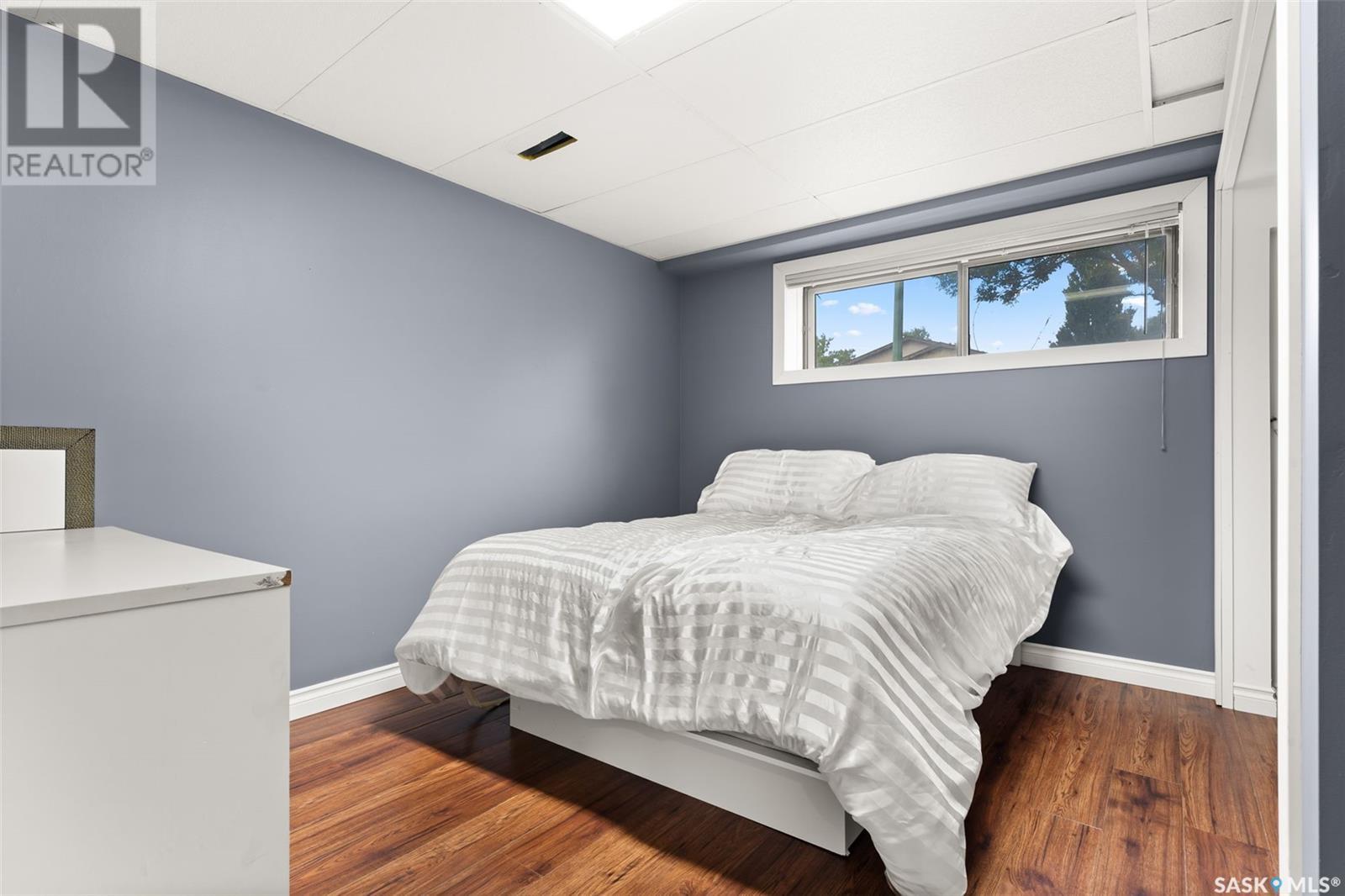2855 Hartmann Crescent E Regina, Saskatchewan S4N 6K8
$329,900
Located on a quiet crescent in Regina’s east end this 832 sq. ft bi-level has two bedrooms and a 4 pc bathroom up, with two additional bedrooms and a 3 pc bathroom downstairs. The home has nice curb appeal as you pull up and a spacious driveway that leads to your double detached garage and offers plenty of off street parking. The living room has a large updated window, plenty of space and beautiful hardwood flooring that continues down the hallway and into the two spacious bedrooms on the main floor. The eat-in kitchen has modern updates, with two-tonne white and black cabinetry, tiled backsplash and french doors to the private backyard for outdoor relaxation. A 4 piece updated bathroom is located between the two bedrooms, completes the main floor. The basement is fully developed, with two additional bedrooms that are generous in size and have large windows because of the bi-level construction, a rec room and 3 piece bathroom with a tiled shower. The double car garage with door opener provides secure parking and storage, while the quiet crescent location offers tranquility and privacy. You'll enjoy proximity to schools, parks, shopping centres, and amenities. This home is move-in ready and looking for new homes, don't miss out on making this wonderful property your new home, contact your real estate agent today to book your showing! (id:48852)
Property Details
| MLS® Number | SK983462 |
| Property Type | Single Family |
| Neigbourhood | Glencairn Village |
| Features | Rectangular |
| Structure | Deck |
Building
| Bathroom Total | 2 |
| Bedrooms Total | 4 |
| Appliances | Washer, Refrigerator, Dishwasher, Dryer, Microwave, Window Coverings, Garage Door Opener Remote(s), Stove |
| Architectural Style | Bi-level |
| Basement Development | Finished |
| Basement Type | Full (finished) |
| Constructed Date | 1983 |
| Cooling Type | Central Air Conditioning |
| Fireplace Fuel | Electric |
| Fireplace Present | Yes |
| Fireplace Type | Conventional |
| Heating Fuel | Natural Gas |
| Heating Type | Forced Air |
| Size Interior | 832 Sqft |
| Type | House |
Parking
| Detached Garage | |
| Parking Pad | |
| Parking Space(s) | 4 |
Land
| Acreage | No |
| Fence Type | Partially Fenced |
| Landscape Features | Lawn |
| Size Irregular | 4406.00 |
| Size Total | 4406 Sqft |
| Size Total Text | 4406 Sqft |
Rooms
| Level | Type | Length | Width | Dimensions |
|---|---|---|---|---|
| Basement | Other | 11'2" x 12'6" | ||
| Basement | Bedroom | 11'3" x 10'3" | ||
| Basement | 3pc Bathroom | 4'7" x 8' | ||
| Basement | Bedroom | 8'5" x 11'9" | ||
| Basement | Laundry Room | 11'1" x 11'5" | ||
| Main Level | Living Room | 13'6" x 13' | ||
| Main Level | Kitchen/dining Room | 13'6" x 9'6" | ||
| Main Level | Bedroom | 10'9" x 11'5" | ||
| Main Level | 4pc Bathroom | 7'4" x 7'4" | ||
| Main Level | Bedroom | 10'9" x 8'7" |
https://www.realtor.ca/real-estate/27407505/2855-hartmann-crescent-e-regina-glencairn-village
Interested?
Contact us for more information

2350 - 2nd Avenue
Regina, Saskatchewan S4R 1A6
(306) 791-7666
(306) 565-0088
https://remaxregina.ca/






























