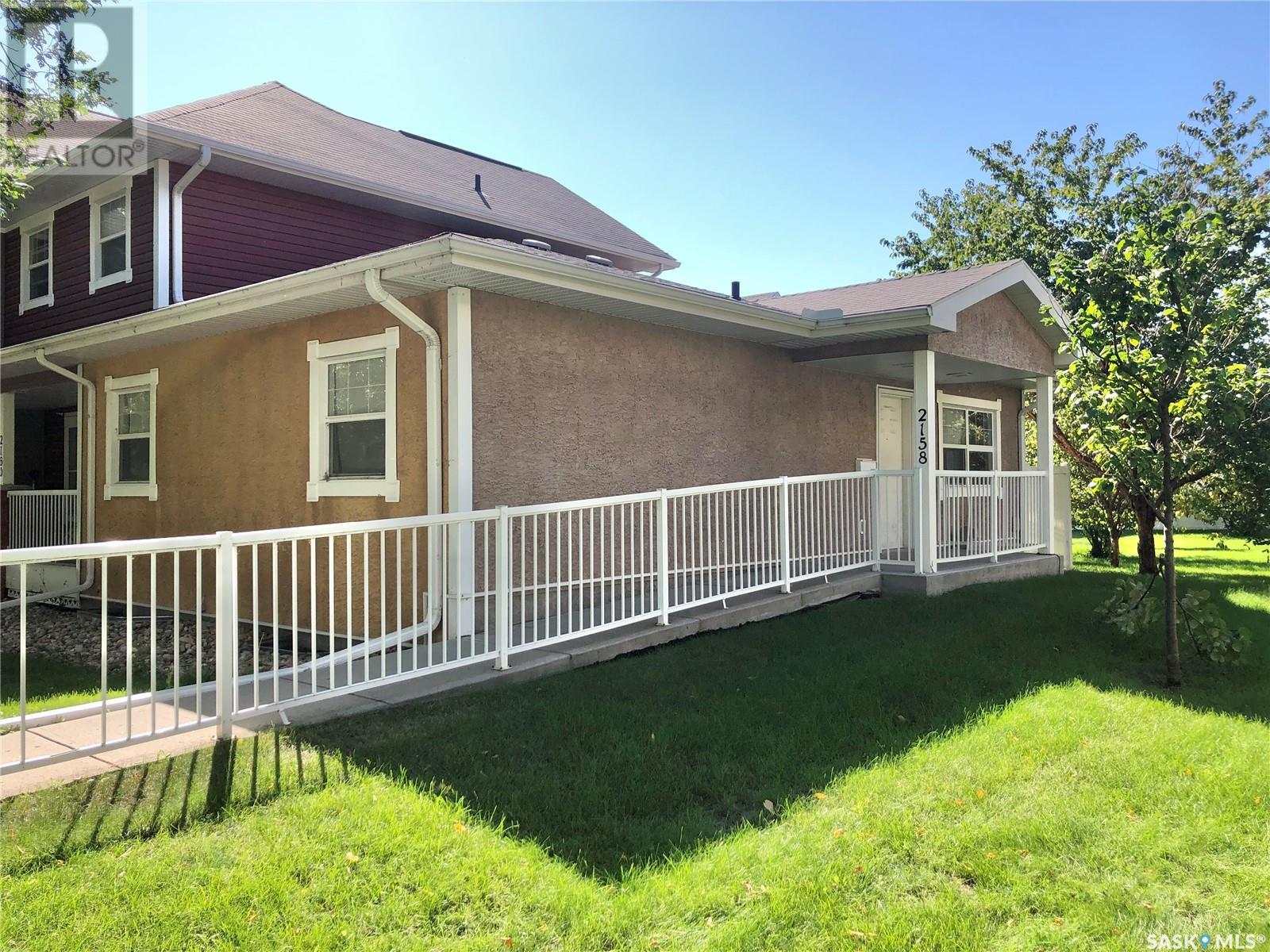14 2158 Montreal Street Regina, Saskatchewan S4P 0C6
$169,900Maintenance,
$261 Monthly
Maintenance,
$261 MonthlyThis charming bungalow-style condo offers the perfect blend of comfort and convenience. Situated across from a picturesque green space, park, and the Maple Leaf community pool, you'll enjoy a serene and active lifestyle. Plus, its proximity to the General Hospital makes it ideal for healthcare professionals or those seeking easy access to medical services. This unit is wheelchair accessible. Open concept Kitchen/Dining and Living-room area. Spacious bedrooms provide ample room for rest and relaxation. Convenient main floor laundry with 4 piece bath across the hall. The basement offers a blank canvas for future development, providing additional living space or storage options. Roughed in plumbing for a second bath. This condo presents a fantastic opportunity for someone who enjoys a DIY project. With a little paint, you can transform this property into your dream home. (id:48852)
Property Details
| MLS® Number | SK983992 |
| Property Type | Single Family |
| Neigbourhood | General Hospital |
| CommunityFeatures | Pets Allowed With Restrictions |
| Features | Wheelchair Access |
| Structure | Deck |
Building
| BathroomTotal | 1 |
| BedroomsTotal | 2 |
| ArchitecturalStyle | Bungalow |
| BasementDevelopment | Unfinished |
| BasementType | Full (unfinished) |
| ConstructedDate | 2008 |
| HeatingFuel | Natural Gas |
| HeatingType | Forced Air |
| StoriesTotal | 1 |
| SizeInterior | 897 Sqft |
| Type | Row / Townhouse |
Parking
| Parking Space(s) | 1 |
Land
| Acreage | No |
Rooms
| Level | Type | Length | Width | Dimensions |
|---|---|---|---|---|
| Basement | Utility Room | Measurements not available | ||
| Main Level | Living Room | 17 ft | 17 ft x Measurements not available | |
| Main Level | Kitchen | 8'6 x 9'6 | ||
| Main Level | Dining Room | 7 ft | 7 ft x Measurements not available | |
| Main Level | 4pc Bathroom | Measurements not available | ||
| Main Level | Bedroom | 12 ft | 12 ft x Measurements not available | |
| Main Level | Bedroom | 13 ft | 13 ft x Measurements not available | |
| Main Level | Laundry Room | Measurements not available |
https://www.realtor.ca/real-estate/27437002/14-2158-montreal-street-regina-general-hospital
Interested?
Contact us for more information
4420 Albert Street
Regina, Saskatchewan S4S 6B4






















