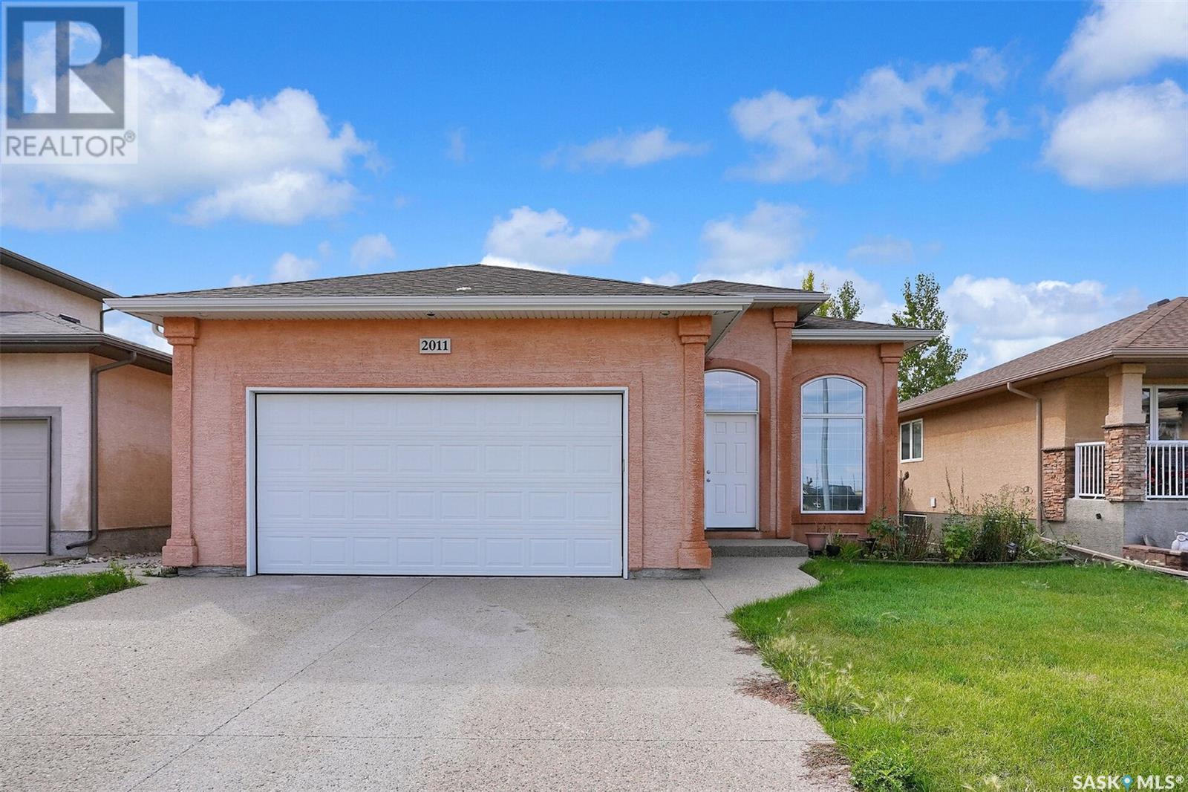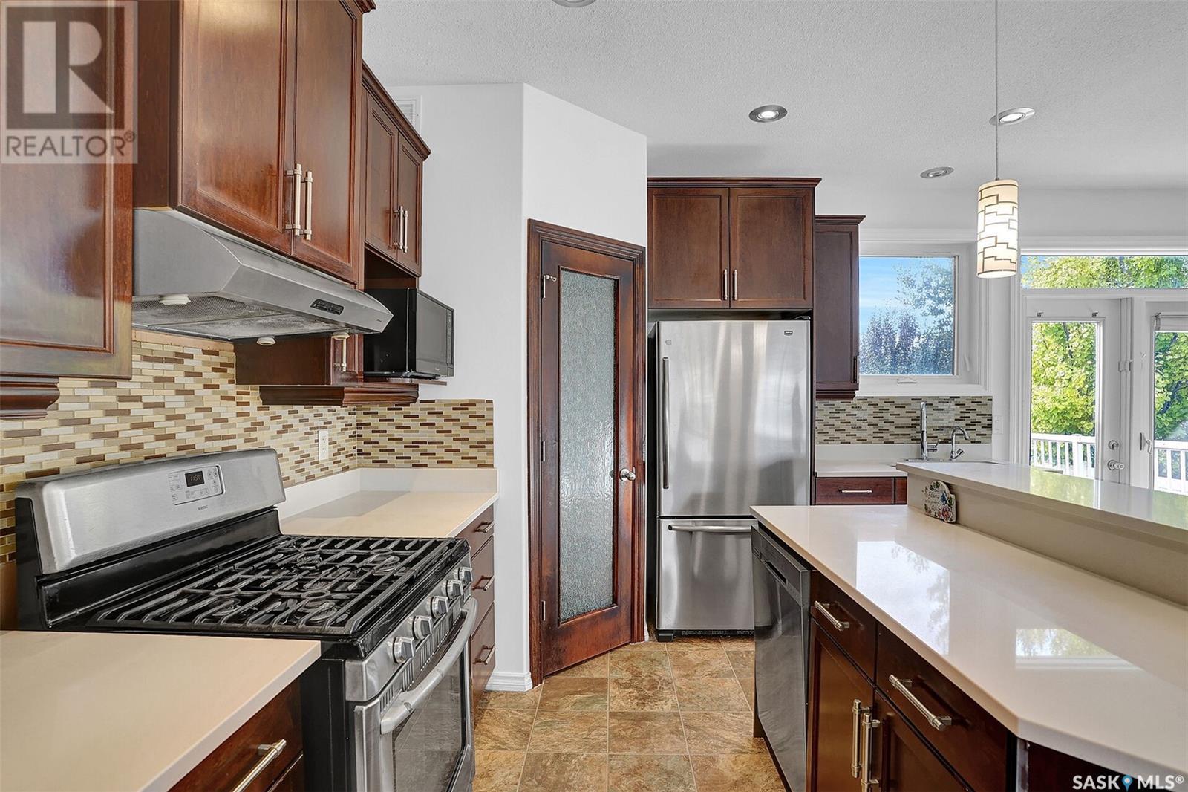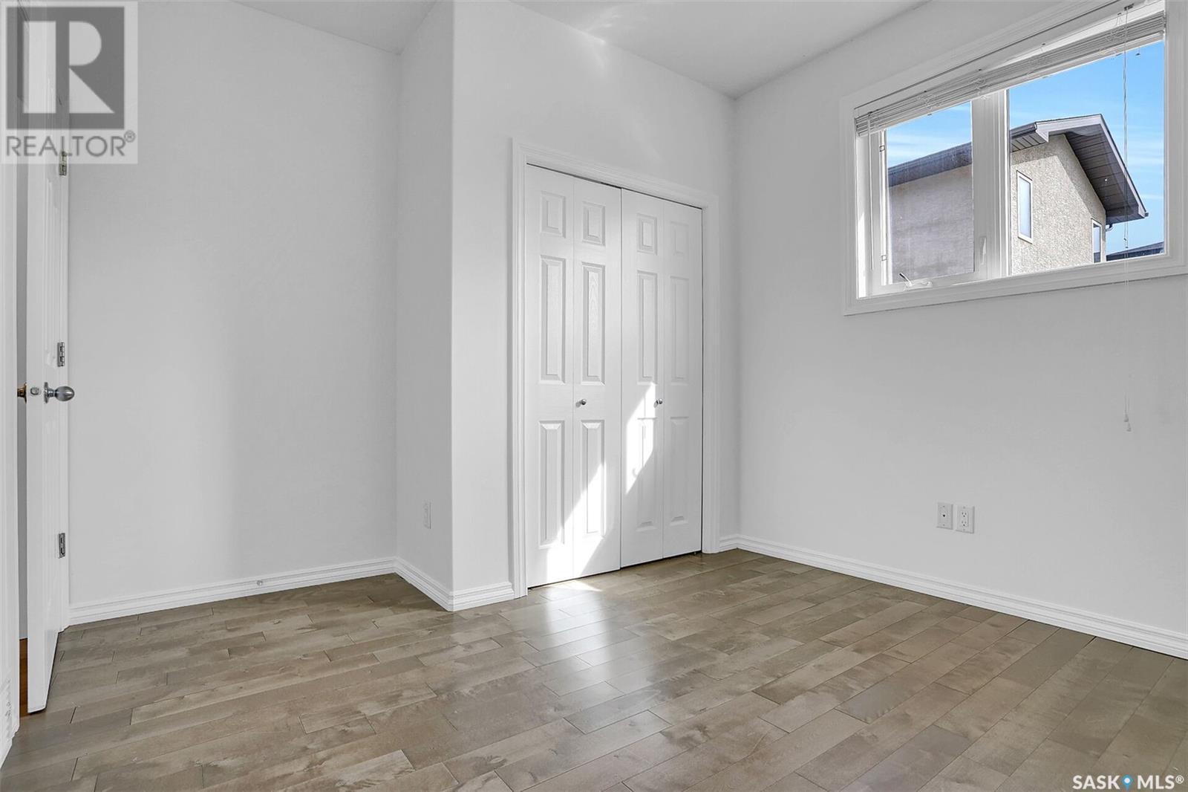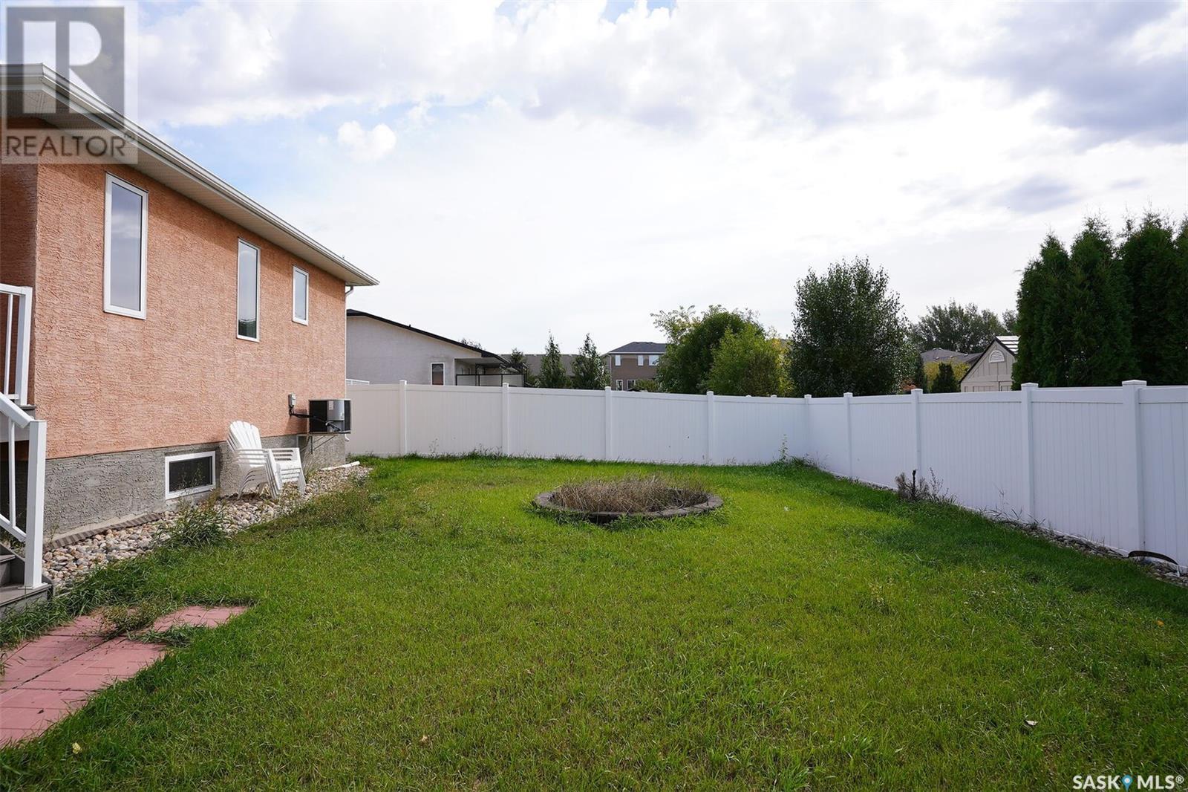2011 Norman Mackenzie Road Regina, Saskatchewan S4X 0A6
$529,900
Opportunity Knocks To Move Into One Of Regina’s Most Decent Neighborhood of Kensington Greens. Being Situated On More than 5500 Square-feet Rectangular Lot This VARSITY Homes built House features 1319 Square-feet Of Total Living Space with 5 Bedrooms and 3 full Washrooms. The main floor has 9 foot ceilings and an open floor plan. The kitchen area features the Quartz counter-Top with a large pantry and a good sized island with stainless steel appliances that are included. The cooking area equipped with the gas stove and 500 cfm range hood fan. Outdoors there is a large maintenance free deck that looks over a landscaped yard with PVC fencing and programmable underground sprinklers. Basement features a large and spacious family room, 2 decent sized bedrooms with full washroom. (id:48852)
Property Details
| MLS® Number | SK984302 |
| Property Type | Single Family |
| Neigbourhood | Kensington Green |
| Features | Treed, Rectangular, Double Width Or More Driveway |
| Structure | Deck |
Building
| BathroomTotal | 3 |
| BedroomsTotal | 5 |
| Appliances | Washer, Refrigerator, Dishwasher, Dryer, Microwave, Hood Fan, Central Vacuum, Stove |
| ArchitecturalStyle | Bi-level |
| BasementDevelopment | Finished |
| BasementType | Full (finished) |
| ConstructedDate | 2010 |
| CoolingType | Central Air Conditioning |
| HeatingFuel | Natural Gas |
| HeatingType | Forced Air |
| SizeInterior | 1319 Sqft |
| Type | House |
Parking
| Attached Garage | |
| Parking Space(s) | 4 |
Land
| Acreage | No |
| FenceType | Fence |
| LandscapeFeatures | Lawn, Underground Sprinkler |
| SizeIrregular | 5511.00 |
| SizeTotal | 5511 Sqft |
| SizeTotalText | 5511 Sqft |
Rooms
| Level | Type | Length | Width | Dimensions |
|---|---|---|---|---|
| Basement | Bedroom | 11'4 x 12'2 | ||
| Basement | Bedroom | 9'3 x 13'2 | ||
| Basement | Family Room | 21 ft | 19 ft | 21 ft x 19 ft |
| Basement | 4pc Bathroom | x x x | ||
| Main Level | Living Room | 12 ft | 13 ft | 12 ft x 13 ft |
| Main Level | Kitchen | 8 ft | Measurements not available x 8 ft | |
| Main Level | Dining Room | 10'6 x 12'10 | ||
| Main Level | Primary Bedroom | 13'2 x 13'10 | ||
| Main Level | Bedroom | 11'2 x 10'5 | ||
| Main Level | Bedroom | 10'4 x 10'5 | ||
| Main Level | 4pc Bathroom | x x x | ||
| Main Level | 4pc Bathroom | x x x |
https://www.realtor.ca/real-estate/27452108/2011-norman-mackenzie-road-regina-kensington-green
Interested?
Contact us for more information
2075 Hamilton Street
Regina, Saskatchewan S4P 2E1
2075 Hamilton Street
Regina, Saskatchewan S4P 2E1













































