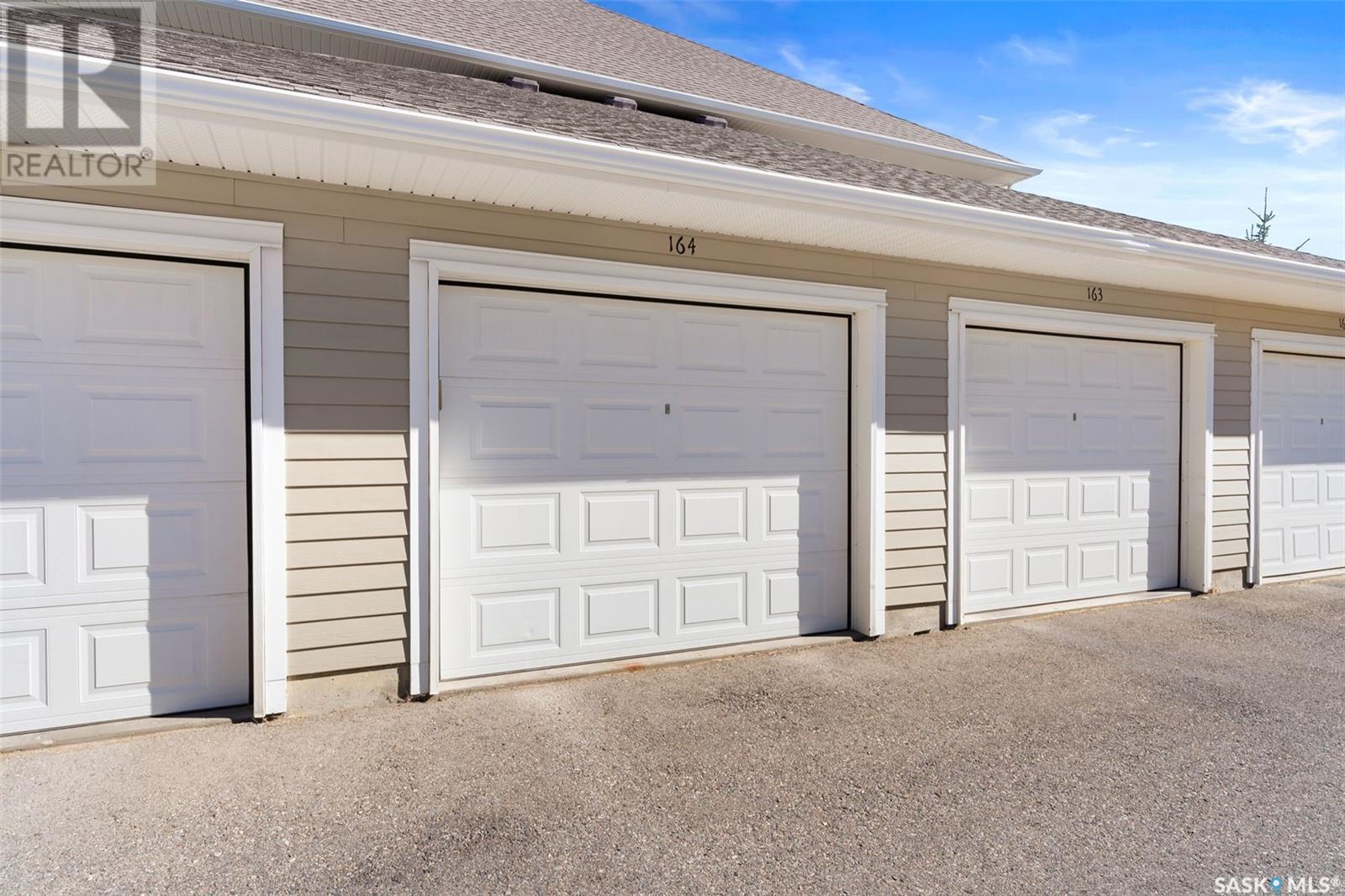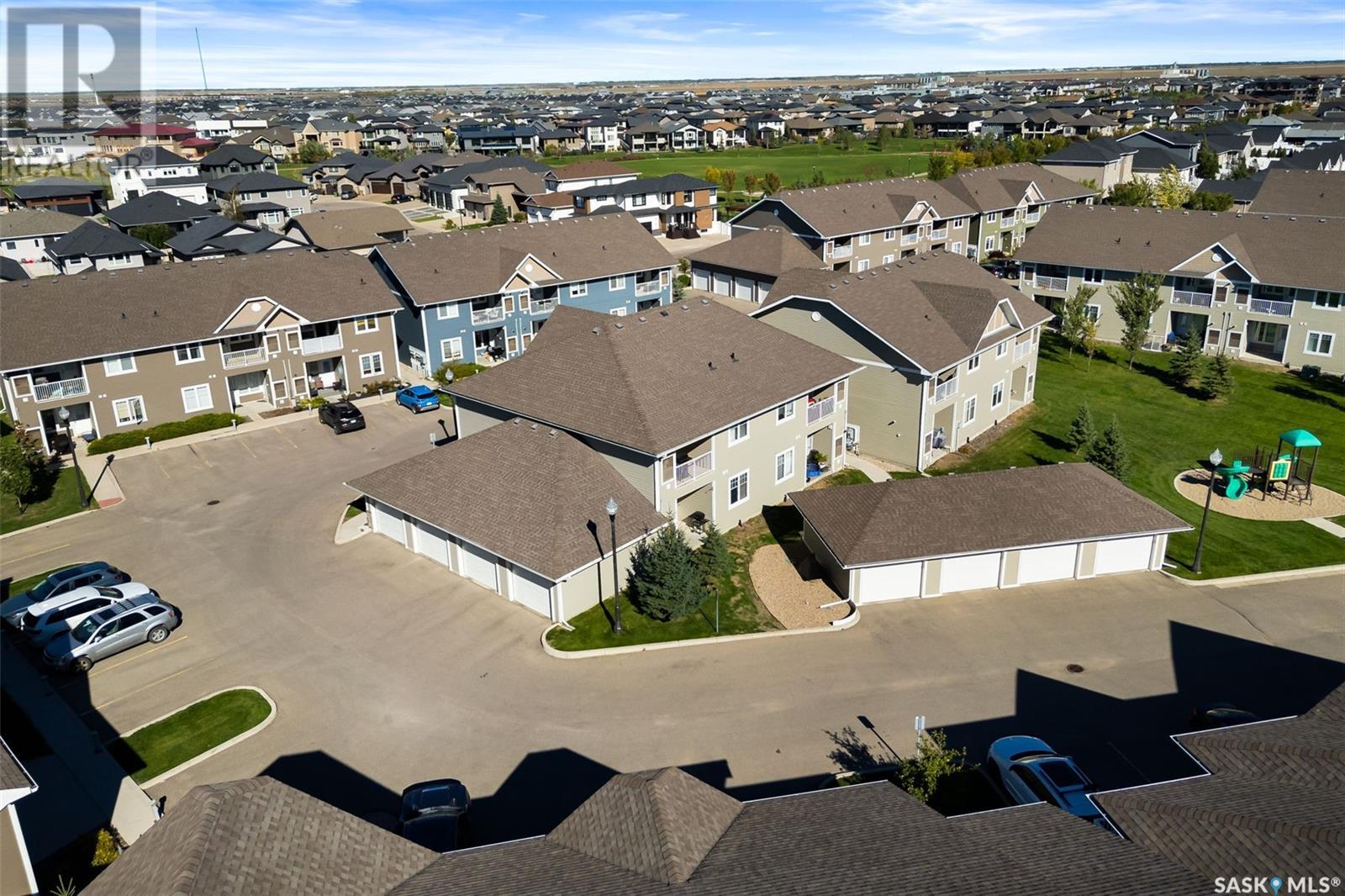4142 Green Apple Drive E Regina, Saskatchewan S4V 1S1
$259,900Maintenance,
$237 Monthly
Maintenance,
$237 Monthly2 BED 2 BATH CONDO WITH INSULATED GARAGE Welcome to Green Stone Condominiums. This bright, well laid out unit has been nicely taken care of. Step into a good size foyer to an island kitchen featuring white cabinetry and modern appliances. You’ll be impressed with the hand scraped engineered hardwood and the 9 foot ceilings. The two bedrooms are at the opposite so it’s great for roommates. The 4 pce bathroom and 3 pce ensuit off the expansive primary bedroom offer the same white cabinetry to match the kitchen. Fully concrete crawl space (approx. 3 feet deep) is accessible from the unit. Off the living room is a large south facing patio with bbq hook up and a small green space. Unit is adjacent internal park with a playscape. Added bonus is your own insulated detached garage that is super clean and there is even a titled parking spot just off the patio. This fine property id walking distance to parks and schools and close to all east end shops and Acre 21. Please call your realtor for more information or a personal tour. (id:48852)
Property Details
| MLS® Number | SK984736 |
| Property Type | Single Family |
| Neigbourhood | Greens on Gardiner |
| CommunityFeatures | Pets Allowed With Restrictions |
| Features | Wheelchair Access |
| Structure | Patio(s), Playground |
Building
| BathroomTotal | 2 |
| BedroomsTotal | 2 |
| Appliances | Washer, Refrigerator, Dishwasher, Dryer, Microwave, Garage Door Opener Remote(s), Play Structure, Stove |
| ConstructedDate | 2013 |
| CoolingType | Central Air Conditioning |
| HeatingFuel | Natural Gas |
| HeatingType | Forced Air |
| SizeInterior | 986 Sqft |
| Type | Row / Townhouse |
Parking
| Detached Garage | |
| Surfaced | 1 |
| Parking Space(s) | 2 |
Land
| Acreage | No |
| SizeIrregular | 1.00 |
| SizeTotal | 1 Sqft |
| SizeTotalText | 1 Sqft |
Rooms
| Level | Type | Length | Width | Dimensions |
|---|---|---|---|---|
| Main Level | Living Room | Measurements not available | ||
| Main Level | Kitchen | Measurements not available | ||
| Main Level | Dining Room | Measurements not available | ||
| Main Level | Bedroom | Measurements not available | ||
| Main Level | 4pc Bathroom | Measurements not available | ||
| Main Level | Primary Bedroom | Measurements not available | ||
| Main Level | 3pc Ensuite Bath | Measurements not available | ||
| Main Level | Foyer | Measurements not available |
https://www.realtor.ca/real-estate/27472559/4142-green-apple-drive-e-regina-greens-on-gardiner
Interested?
Contact us for more information
100-1911 E Truesdale Drive
Regina, Saskatchewan S4V 2N1
1450 Hamilton Street
Regina, Saskatchewan S4R 8R3



































