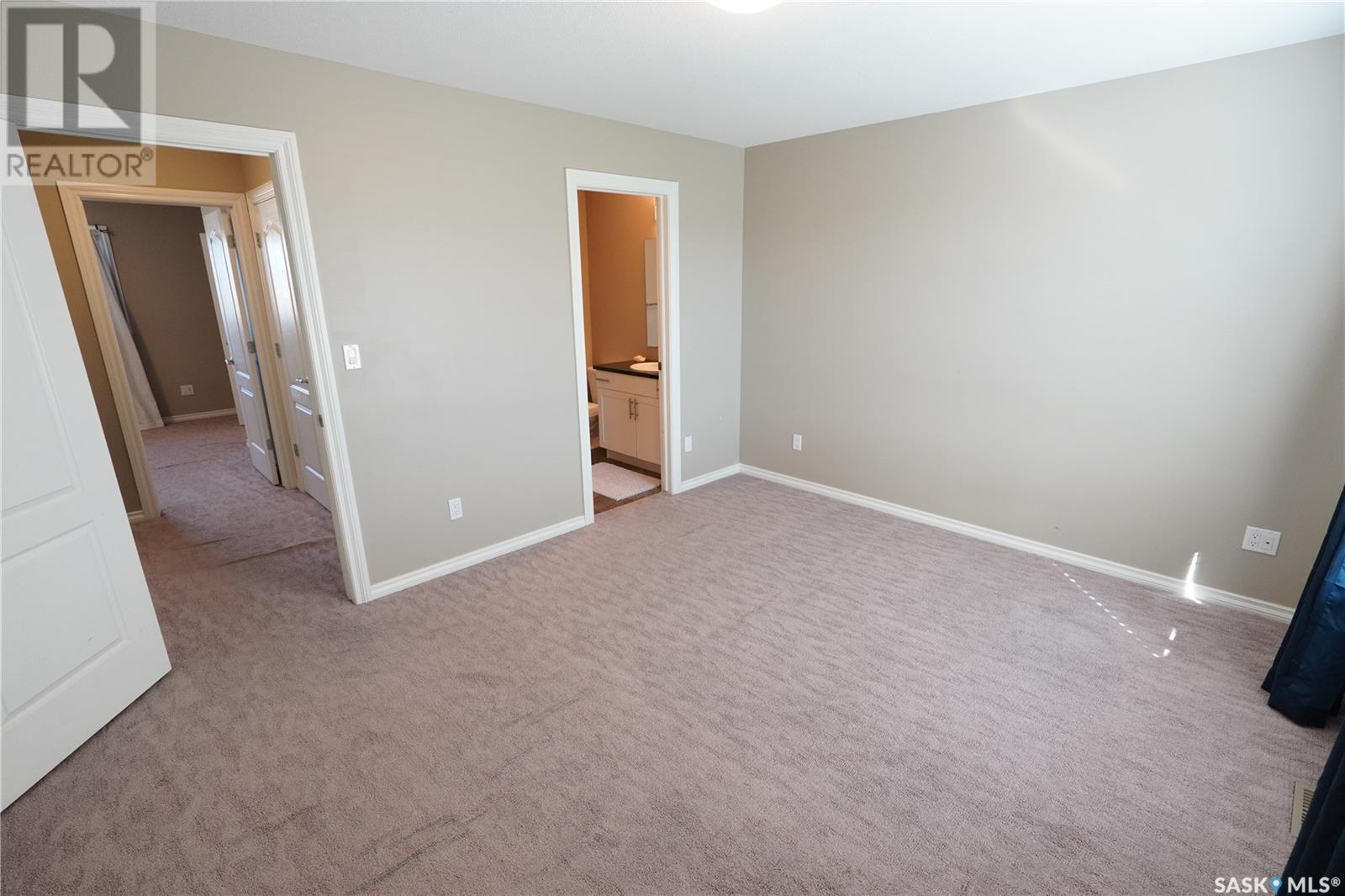4562 Harbour Landing Drive Regina, Saskatchewan S4W 0C1
$329,000Maintenance,
$303.51 Monthly
Maintenance,
$303.51 MonthlyBeautifully Functional Home with 1222 sqft., 2 bedrooms, 3 bathrooms and located in fantastic Harbour Landing. The main level is an open concept floor plan creating great flow for entertaining. The kitchen island and counter tops are granite which includes a seating area at the island. There is plenty kitchen cabinetry creating ample storage space. The dining room and living room are adjacent to kitchen. The second level has two good sized bedrooms both include an en-suite, washer & dryer closet. This home is second from the end so there is plenty of extra parking on the street. There is a direct entry single attached garage. Book your own personal tour today. (id:48852)
Property Details
| MLS® Number | SK984810 |
| Property Type | Single Family |
| Neigbourhood | Harbour Landing |
| CommunityFeatures | Pets Allowed With Restrictions |
| Features | Sump Pump |
| Structure | Deck |
Building
| BathroomTotal | 3 |
| BedroomsTotal | 2 |
| Appliances | Washer, Refrigerator, Dishwasher, Dryer, Window Coverings, Garage Door Opener Remote(s), Stove |
| ArchitecturalStyle | 2 Level |
| BasementDevelopment | Unfinished |
| BasementType | Full (unfinished) |
| ConstructedDate | 2010 |
| CoolingType | Central Air Conditioning |
| HeatingFuel | Natural Gas |
| HeatingType | Forced Air |
| StoriesTotal | 2 |
| SizeInterior | 1222 Sqft |
| Type | Row / Townhouse |
Parking
| Attached Garage | |
| Other | |
| Parking Space(s) | 1 |
Land
| Acreage | No |
Rooms
| Level | Type | Length | Width | Dimensions |
|---|---|---|---|---|
| Second Level | Bedroom | 14 ft ,1 in | 11 ft ,5 in | 14 ft ,1 in x 11 ft ,5 in |
| Second Level | 4pc Ensuite Bath | 8 ft ,4 in | 5 ft ,10 in | 8 ft ,4 in x 5 ft ,10 in |
| Second Level | Bedroom | 14 ft ,1 in | 11 ft ,5 in | 14 ft ,1 in x 11 ft ,5 in |
| Second Level | Laundry Room | 3 ft ,4 in | 2 ft ,7 in | 3 ft ,4 in x 2 ft ,7 in |
| Second Level | 3pc Ensuite Bath | 8 ft ,4 in | 5 ft ,11 in | 8 ft ,4 in x 5 ft ,11 in |
| Basement | Other | 28 ft ,7 in | 19 ft ,4 in | 28 ft ,7 in x 19 ft ,4 in |
| Main Level | Living Room | 14 ft | 12 ft ,3 in | 14 ft x 12 ft ,3 in |
| Main Level | Kitchen | 12 ft ,4 in | 8 ft | 12 ft ,4 in x 8 ft |
| Main Level | Dining Room | 12 ft ,4 in | 9 ft ,6 in | 12 ft ,4 in x 9 ft ,6 in |
| Main Level | 2pc Bathroom | 7 ft ,7 in | 3 ft | 7 ft ,7 in x 3 ft |
https://www.realtor.ca/real-estate/27476094/4562-harbour-landing-drive-regina-harbour-landing
Interested?
Contact us for more information
2010 11th Avenue 7th Floor
Regina, Saskatchewan S4P 0J3




























