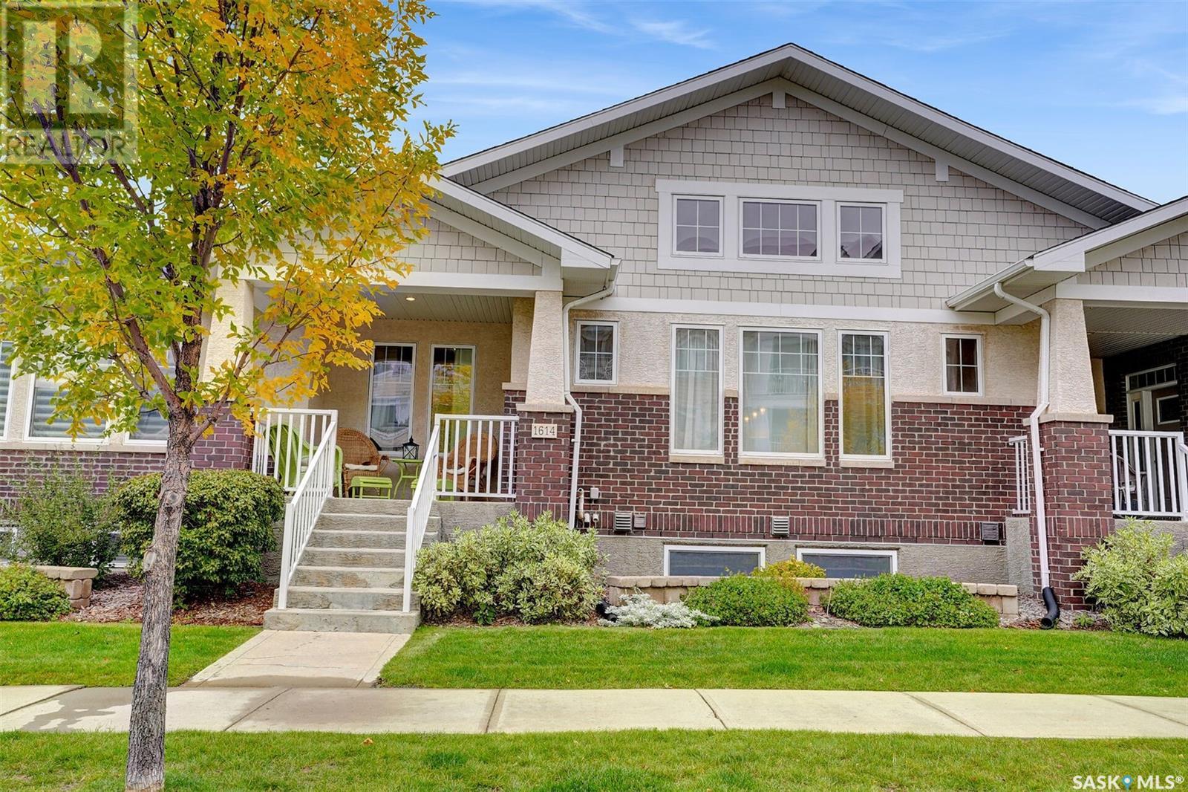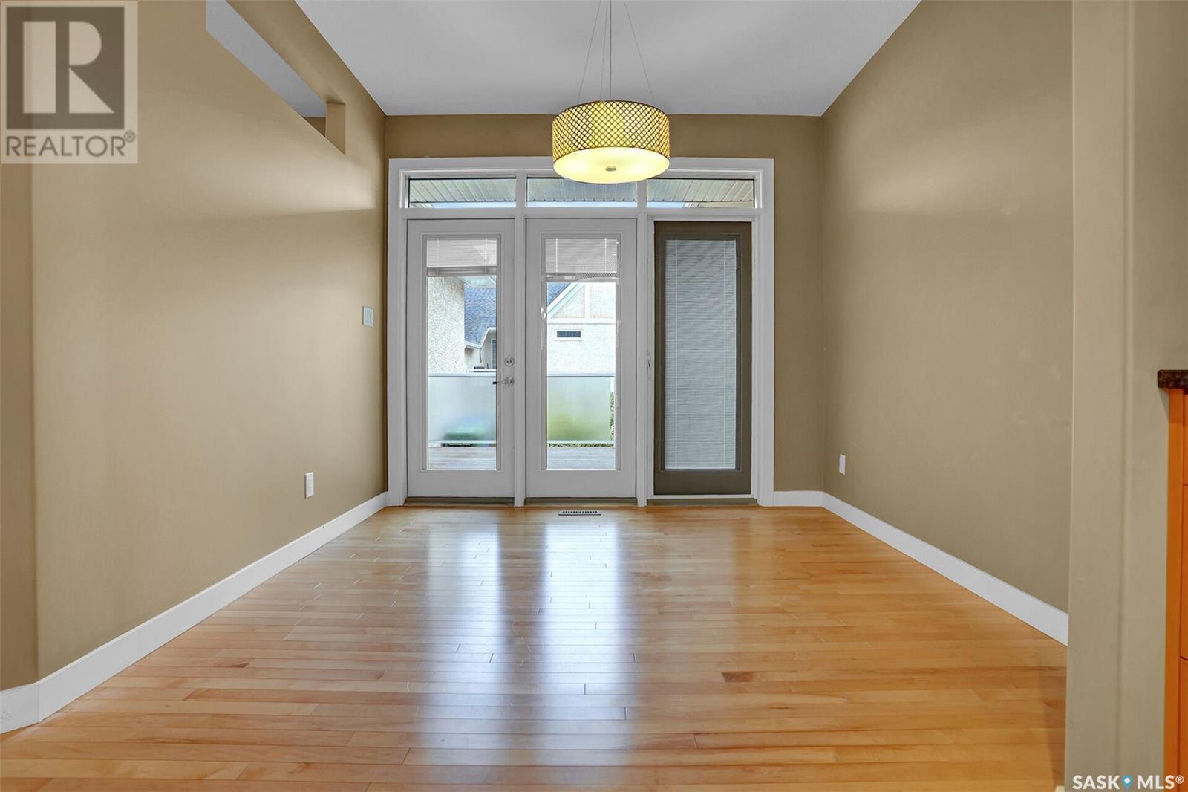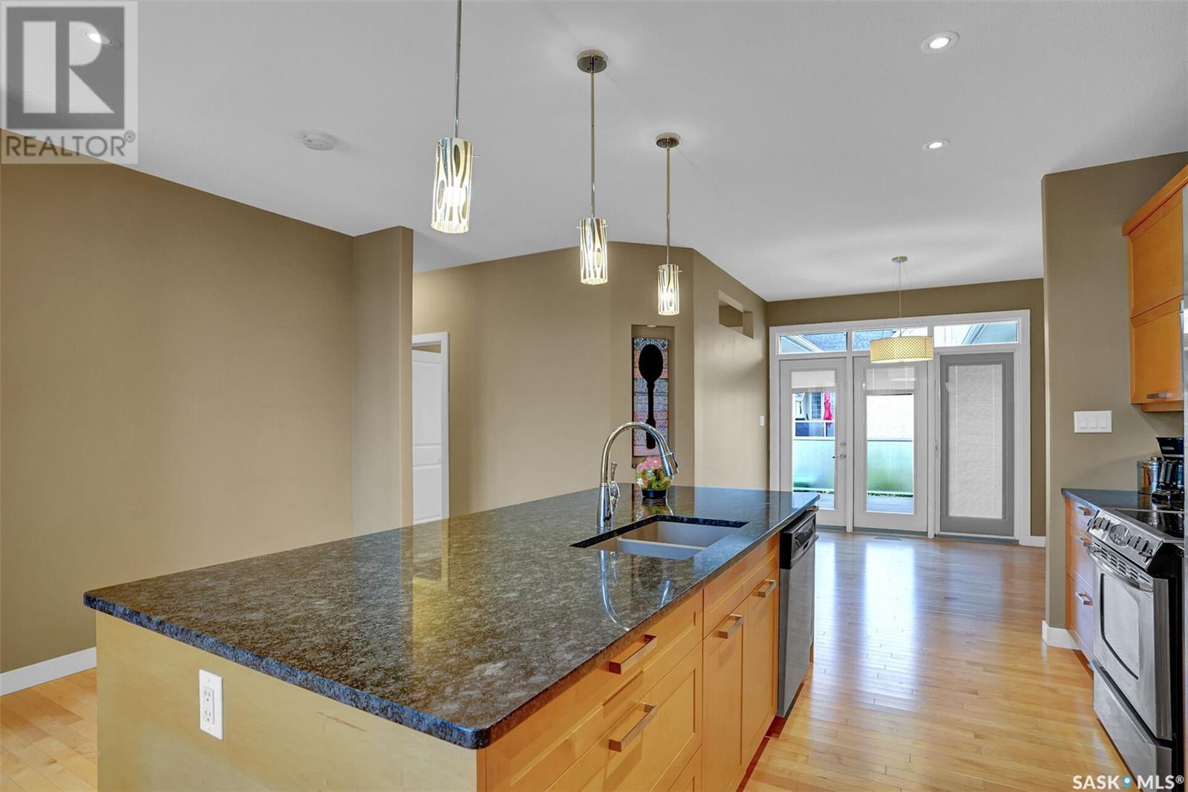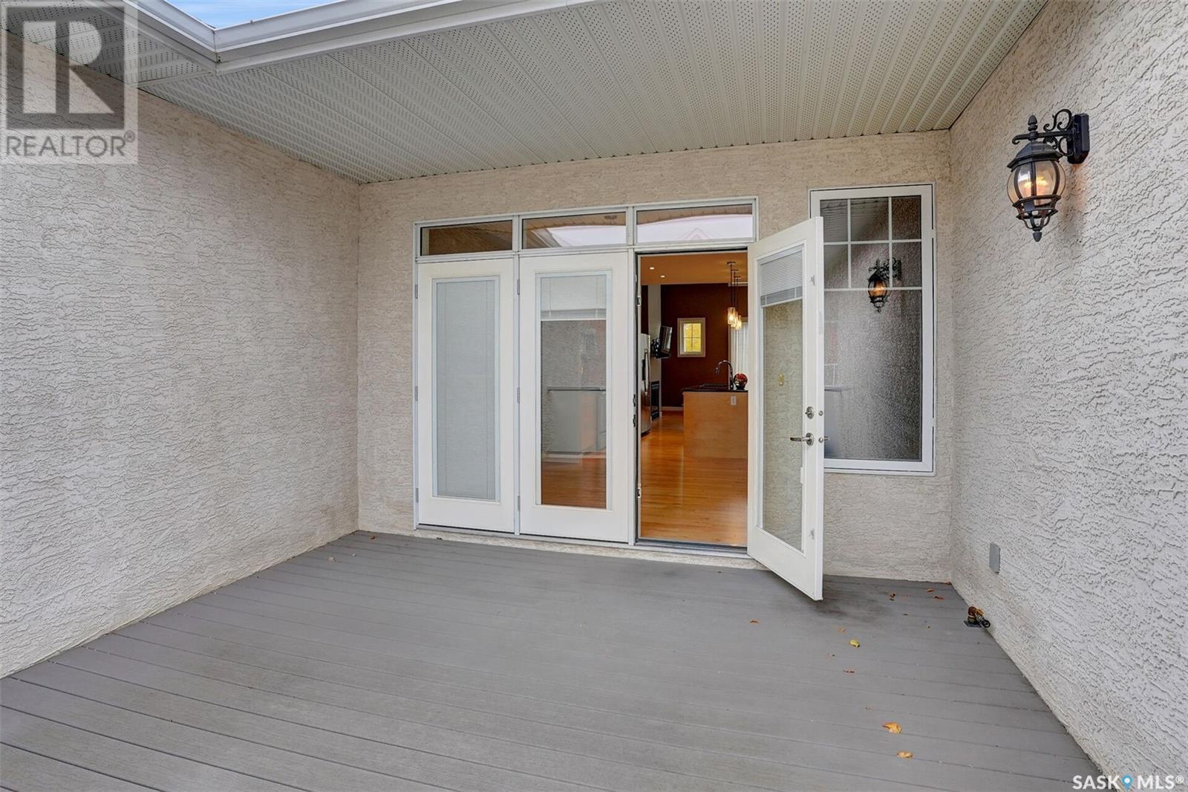1614 Badham Boulevard Regina, Saskatchewan S4P 1B8
$529,900Maintenance,
$429 Monthly
Maintenance,
$429 MonthlyNice location for this well kept condo in a prime location close to Wascana Park. Bright front south facing condo, with lots of natural sunlight. Upon entering the home you will find beautiful high vaulted ceiling and hardwood floors throughout, kitchen features 4x9 island ample of counter space and soft close cupboards and decorative alcove. Blinds inside glass on French doors. Basement is open for development with extra high windows to let in lots of sunlight and roughed in bathroom. Deluxe coated garage floor, and high ceiling. Some extras include Hvac system, central air, Hook up for natural gas bbq & extra gas hook up for potential gas stove, fireplace or garage heat. (id:48852)
Property Details
| MLS® Number | SK984851 |
| Property Type | Single Family |
| Neigbourhood | Arnhem Place |
| CommunityFeatures | Pets Allowed With Restrictions |
Building
| BathroomTotal | 2 |
| BedroomsTotal | 2 |
| Appliances | Washer, Refrigerator, Dishwasher, Dryer, Microwave, Stove |
| ArchitecturalStyle | Bungalow |
| BasementDevelopment | Unfinished |
| BasementType | Full (unfinished) |
| ConstructedDate | 2011 |
| CoolingType | Central Air Conditioning |
| HeatingFuel | Natural Gas |
| HeatingType | Forced Air |
| StoriesTotal | 1 |
| SizeInterior | 1256 Sqft |
| Type | Row / Townhouse |
Parking
| Attached Garage | |
| Other | |
| Parking Space(s) | 2 |
Land
| Acreage | No |
Rooms
| Level | Type | Length | Width | Dimensions |
|---|---|---|---|---|
| Main Level | Kitchen | 11 ft ,9 in | 17 ft ,1 in | 11 ft ,9 in x 17 ft ,1 in |
| Main Level | Living Room | 16 ft ,8 in | 15 ft ,7 in | 16 ft ,8 in x 15 ft ,7 in |
| Main Level | Dining Room | 10 ft | 10 ft | 10 ft x 10 ft |
| Main Level | Bedroom | 10 ft | 10 ft | 10 ft x 10 ft |
| Main Level | Bedroom | 12 ft | 12 ft ,8 in | 12 ft x 12 ft ,8 in |
| Main Level | 3pc Ensuite Bath | xx x xx | ||
| Main Level | 4pc Bathroom | xx x xx | ||
| Main Level | Laundry Room | xx x xx |
https://www.realtor.ca/real-estate/27477510/1614-badham-boulevard-regina-arnhem-place
Interested?
Contact us for more information
4420 Albert Street
Regina, Saskatchewan S4S 6B4










































