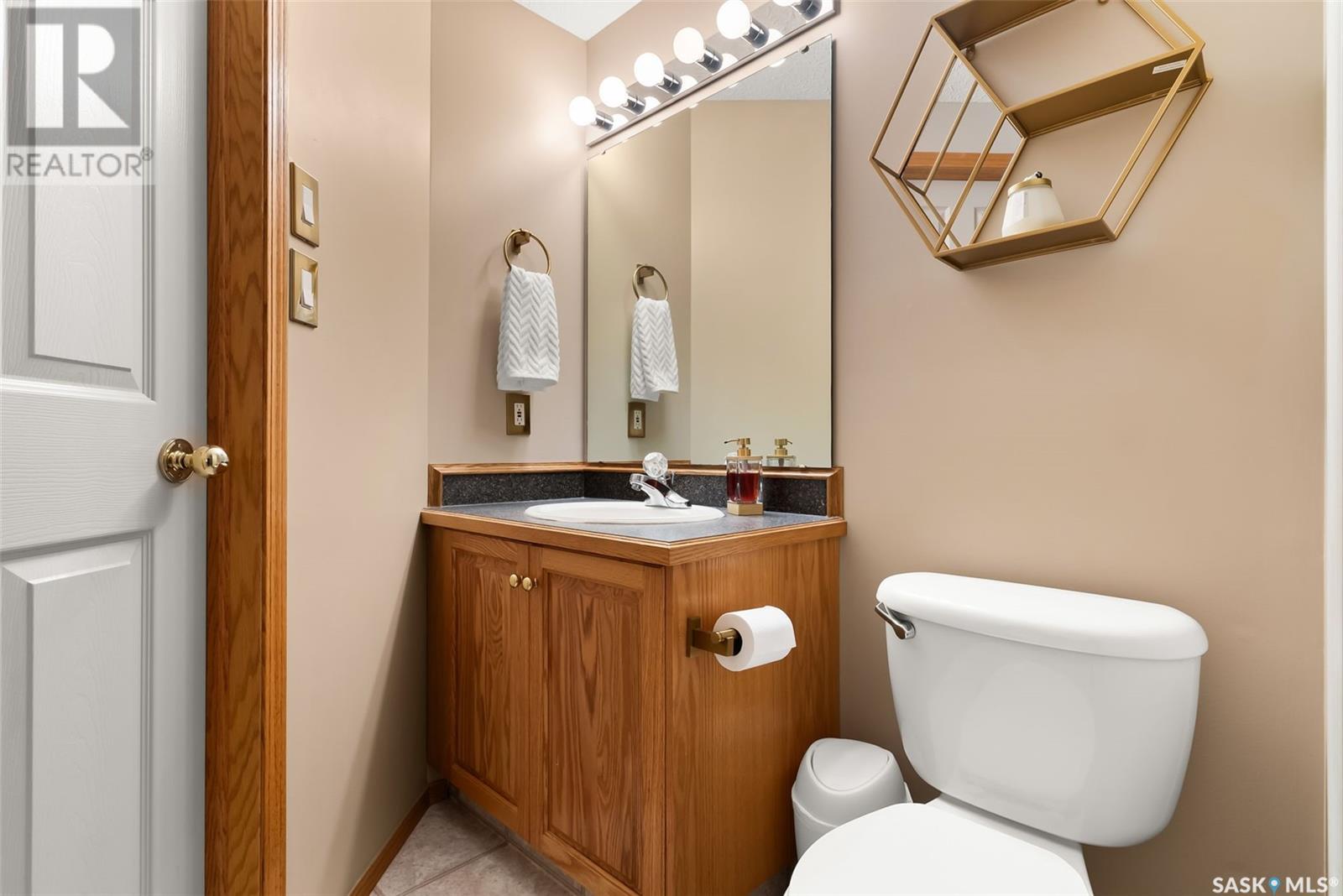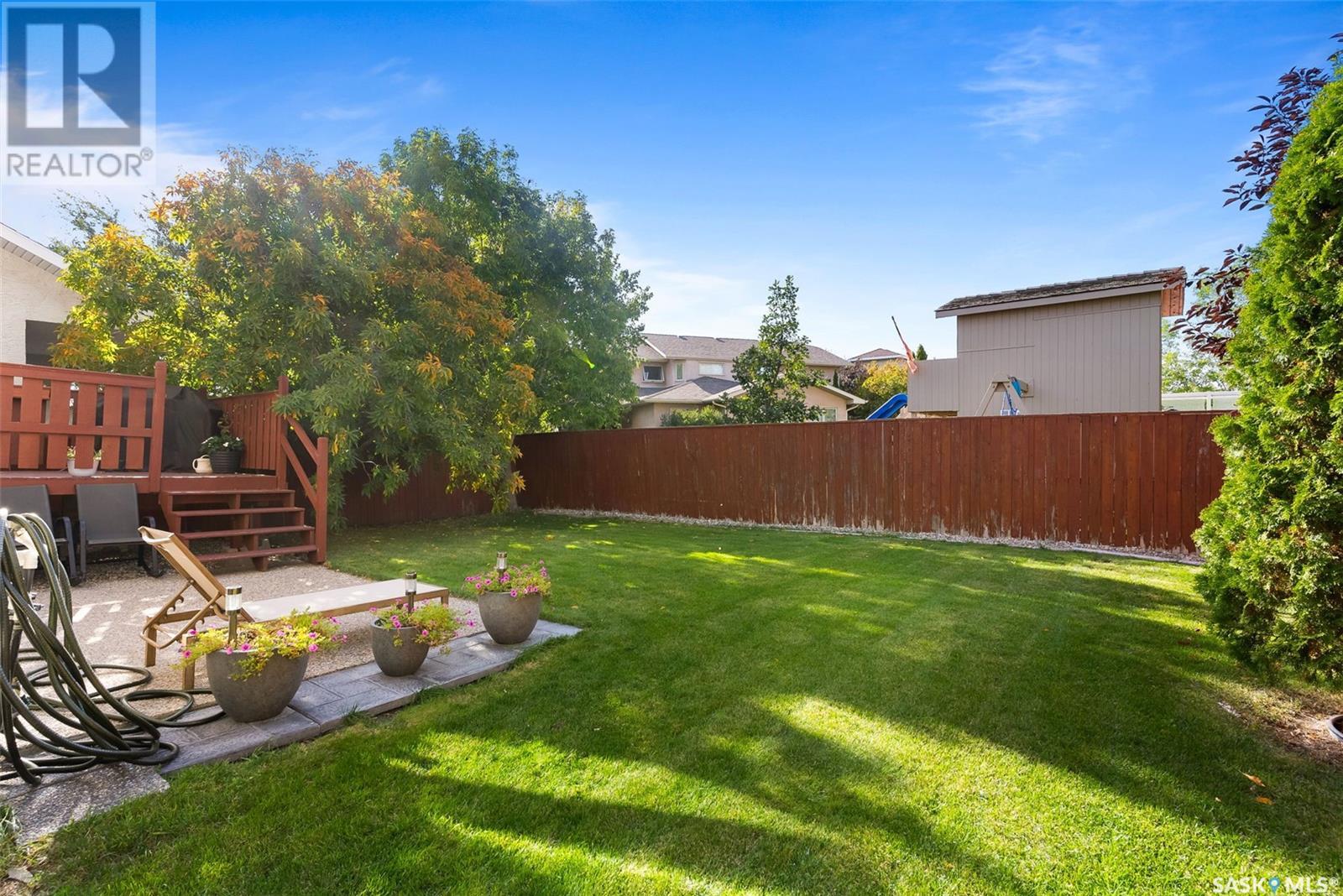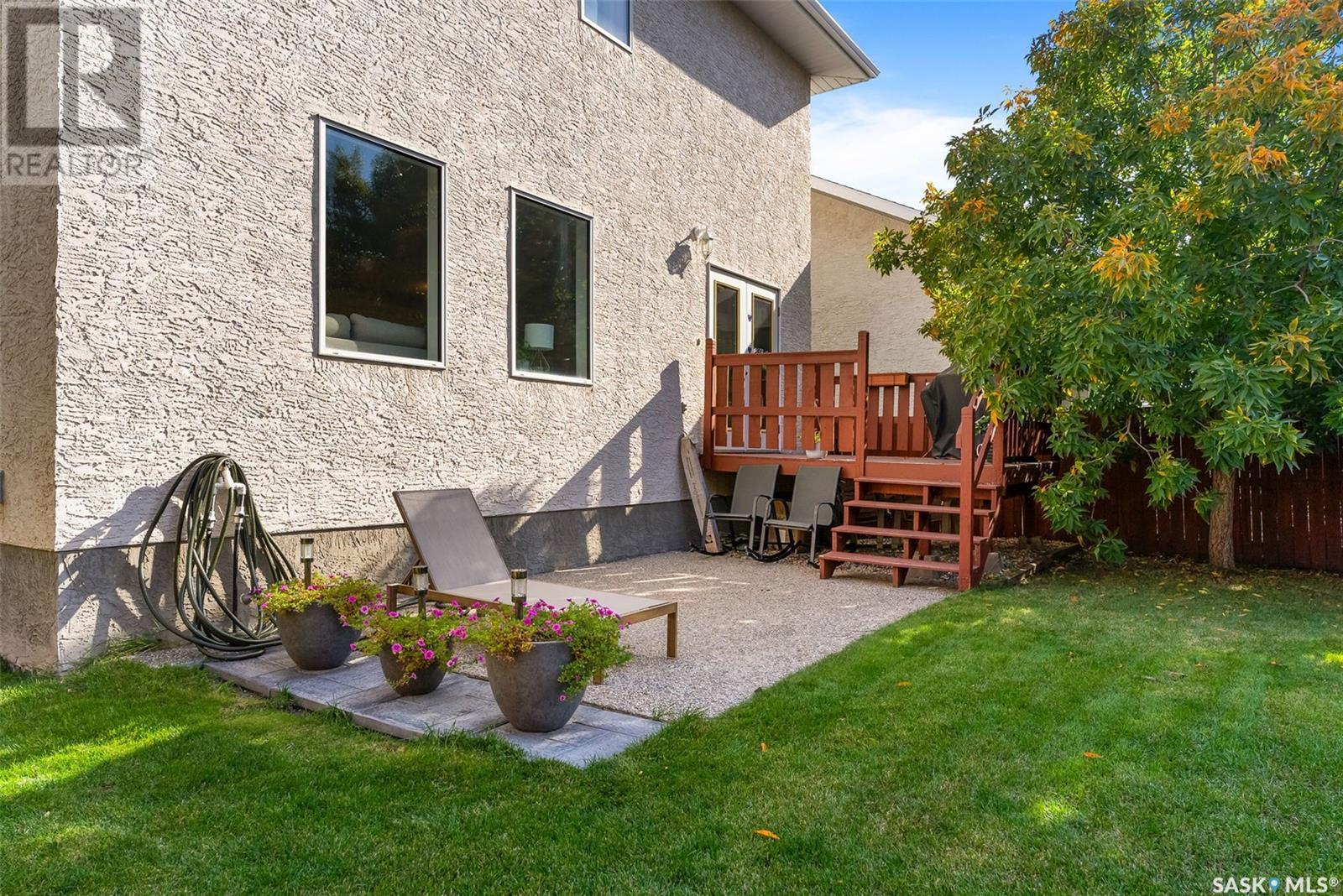3332 Windsor Park Crescent Regina, Saskatchewan S4V 2Z6
$525,000
Welcome to this beautifully transformed 4-bed, 4-bath two-storey home nestled in the heart of the highly sought-after Windsor Park. With 1,629 sq/ft of meticulously designed living space, this home effortlessly blends modern luxury with warm family charm. Located near top-rated schools—St. Gabriel and Jack Mackenzie Elementary—this home is perfect for families looking for both convenience and community. Step into the main floor where every detail has been thoughtfully updated to create an inviting, open-concept living space. The heart of the home is the newly renovated kitchen with stunning natural marble mosaic tile, gleaming quartz countertops, and a 2-tier island offering both function and style. A freshly tiled backsplash, modern sink, faucet, and stainless steel appliances complete this dream kitchen. The dining area and living room flow seamlessly together, with the natural gas fireplace adding a cozy ambiance for family nights. New light fixtures and a fresh coat of paint give the entire space a polished, contemporary feel. The updated main floor bathroom is a showstopper with a waterfall faucet, sleek quartz countertops, and modern finishes that elevate every moment. The fully developed basement extends your living space with a large rec room and a cozy gas fireplace—perfect for movie nights or entertaining. A 4th bedroom and 3-piece bath make this space ideal for guests or older children. With a dedicated storage room and utility room, this home has all the practical spaces you need. Step outside into your private west-facing backyard, where you can enjoy the sun on your deck or relax on the lower patio, offering the perfect balance of outdoor living and privacy. Whether you’re hosting a barbecue or enjoying a quiet evening under the stars, this space was designed with relaxation in mind. This home is not just a place to live—it’s a place to love. Don’t miss your chance to own a modern family haven in Windsor Park. (id:48852)
Property Details
| MLS® Number | SK984933 |
| Property Type | Single Family |
| Neigbourhood | Windsor Park |
| Features | Treed, Rectangular, Double Width Or More Driveway |
| Structure | Deck, Patio(s) |
Building
| BathroomTotal | 4 |
| BedroomsTotal | 4 |
| Appliances | Washer, Refrigerator, Dishwasher, Dryer, Microwave, Window Coverings, Garage Door Opener Remote(s), Hood Fan, Central Vacuum - Roughed In, Stove |
| ArchitecturalStyle | 2 Level |
| BasementDevelopment | Finished |
| BasementType | Full (finished) |
| ConstructedDate | 1999 |
| CoolingType | Central Air Conditioning, Air Exchanger |
| FireplaceFuel | Gas |
| FireplacePresent | Yes |
| FireplaceType | Conventional |
| HeatingFuel | Natural Gas |
| HeatingType | Forced Air |
| StoriesTotal | 2 |
| SizeInterior | 1629 Sqft |
| Type | House |
Parking
| Attached Garage | |
| Parking Space(s) | 4 |
Land
| Acreage | No |
| FenceType | Fence |
| LandscapeFeatures | Lawn, Underground Sprinkler |
| SizeIrregular | 4679.00 |
| SizeTotal | 4679 Sqft |
| SizeTotalText | 4679 Sqft |
Rooms
| Level | Type | Length | Width | Dimensions |
|---|---|---|---|---|
| Second Level | Primary Bedroom | 15 ft ,11 in | 13 ft ,4 in | 15 ft ,11 in x 13 ft ,4 in |
| Second Level | 3pc Bathroom | - x - | ||
| Second Level | Bedroom | 10 ft ,2 in | 10 ft ,1 in | 10 ft ,2 in x 10 ft ,1 in |
| Second Level | Bedroom | 11 ft ,4 in | 9 ft ,7 in | 11 ft ,4 in x 9 ft ,7 in |
| Second Level | 4pc Bathroom | - x - | ||
| Basement | Family Room | 18 ft | 12 ft ,10 in | 18 ft x 12 ft ,10 in |
| Basement | Bedroom | 10 ft ,4 in | 10 ft | 10 ft ,4 in x 10 ft |
| Basement | 3pc Bathroom | - x - | ||
| Basement | Storage | - x - | ||
| Basement | Utility Room | - x - | ||
| Main Level | Foyer | - x - | ||
| Main Level | 2pc Bathroom | - x - | ||
| Main Level | Laundry Room | - x - | ||
| Main Level | Kitchen | 13 ft ,10 in | 10 ft | 13 ft ,10 in x 10 ft |
| Main Level | Dining Room | 10 ft ,6 in | 10 ft ,3 in | 10 ft ,6 in x 10 ft ,3 in |
| Main Level | Living Room | 12 ft ,2 in | 13 ft ,2 in | 12 ft ,2 in x 13 ft ,2 in |
https://www.realtor.ca/real-estate/27485289/3332-windsor-park-crescent-regina-windsor-park
Interested?
Contact us for more information
#706-2010 11th Ave
Regina, Saskatchewan S4P 0J3














































