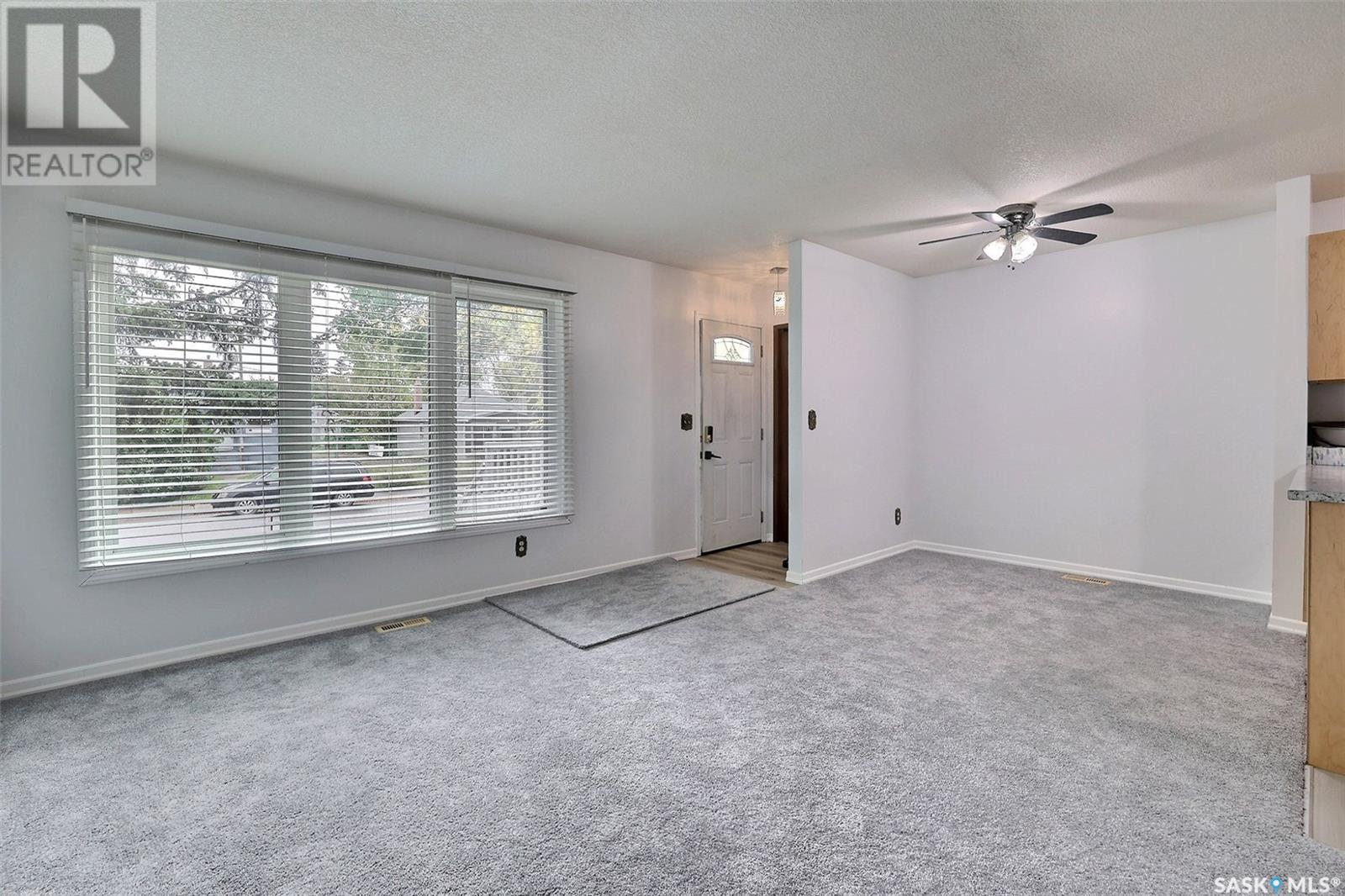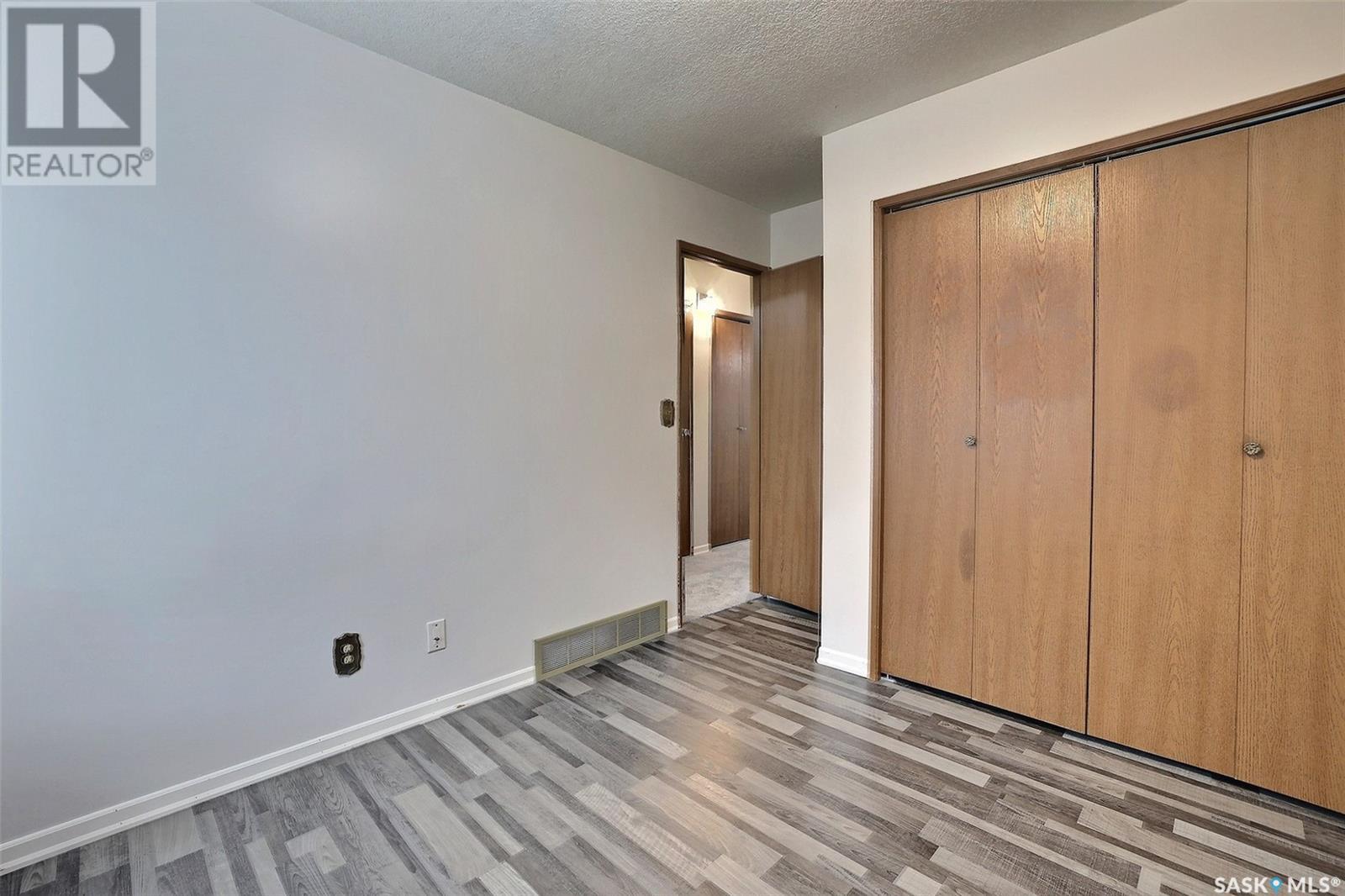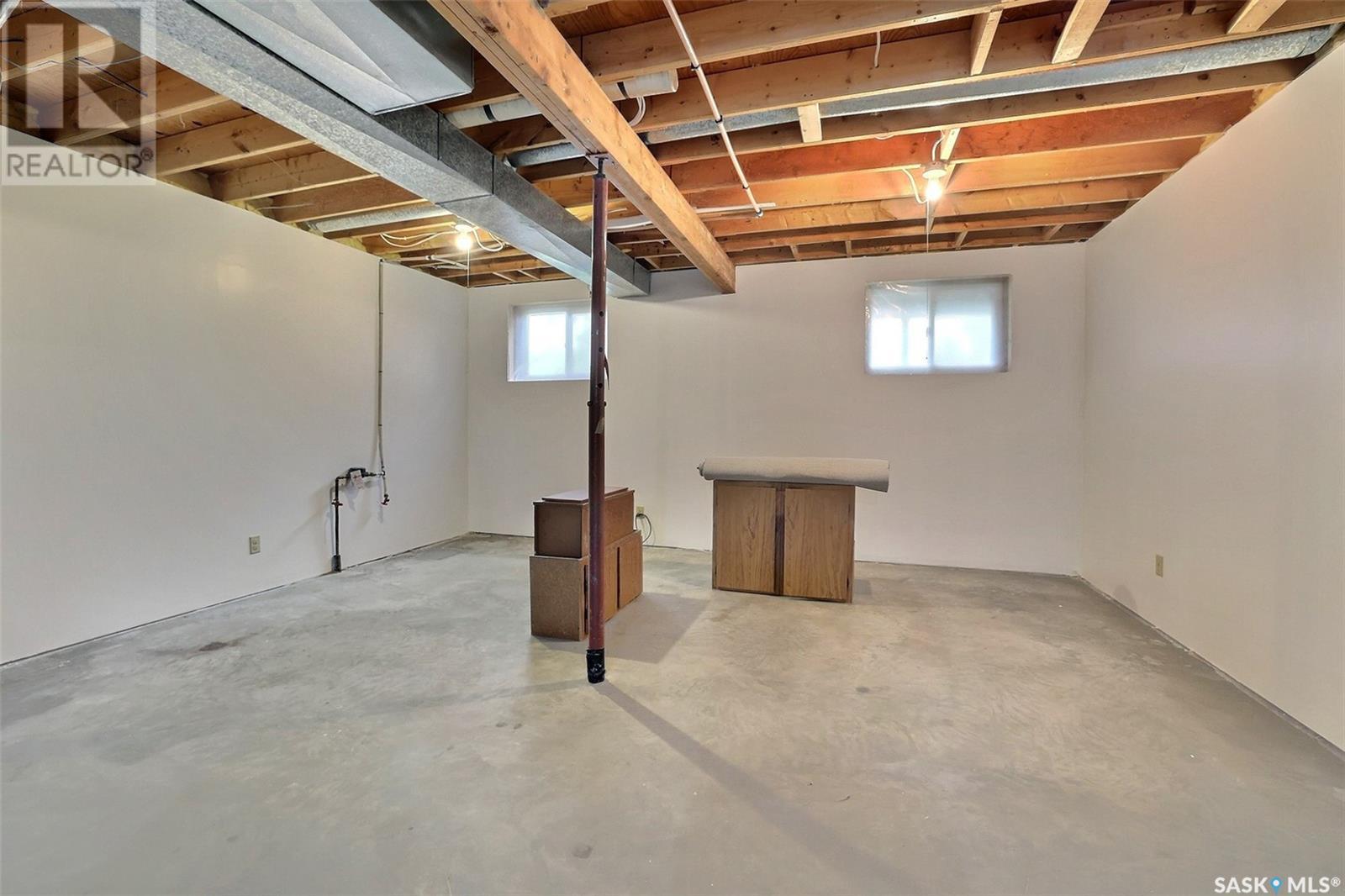1404 Wascana Street Regina, Saskatchewan S4T 4J5
$209,900
Excellent condition on this 1981 built bungalow on quiet block close to many amenities. Great street appeal with newer stucco and stackstone accents and maintenance free front step. Wide open floorplan with many recent upgrades. Large living/dining area. Spacious kitchen featuring an abundance of upgraded cabinets and counterspace. 2 large bedrooms and renovated main bath. All new flooring and paint throughout main floor. Newer concrete basement (approx 5 years) has great ceiling height and large windows that would meet egress standard. Side entrance for future suite. 2x6 construction fully insulated (R20) and drywalled with plumbing rough ins. Newer HE furnace and sump. Large single det (14x24) is wired for 220. Lower maintenance lot. House has easy access to shopping, hospital, schools and Lewvan while nestled in quiet location. Call today! (id:48852)
Property Details
| MLS® Number | SK985140 |
| Property Type | Single Family |
| Neigbourhood | Washington Park |
| Features | Treed, Paved Driveway |
Building
| BathroomTotal | 1 |
| BedroomsTotal | 2 |
| Appliances | Washer, Refrigerator, Dryer, Window Coverings, Stove |
| ArchitecturalStyle | Bungalow |
| BasementDevelopment | Partially Finished |
| BasementType | Full (partially Finished) |
| ConstructedDate | 1981 |
| HeatingFuel | Natural Gas |
| HeatingType | Forced Air |
| StoriesTotal | 1 |
| SizeInterior | 800 Sqft |
| Type | House |
Parking
| Detached Garage | |
| Parking Space(s) | 2 |
Land
| Acreage | No |
| LandscapeFeatures | Lawn |
| SizeIrregular | 2253.00 |
| SizeTotal | 2253 Sqft |
| SizeTotalText | 2253 Sqft |
Rooms
| Level | Type | Length | Width | Dimensions |
|---|---|---|---|---|
| Main Level | Living Room | 13 ft ,8 in | 11 ft ,6 in | 13 ft ,8 in x 11 ft ,6 in |
| Main Level | Dining Room | 8 ft | 8 ft | 8 ft x 8 ft |
| Main Level | Kitchen | 9 ft ,6 in | 9 ft | 9 ft ,6 in x 9 ft |
| Main Level | Primary Bedroom | 10 ft | 9 ft | 10 ft x 9 ft |
| Main Level | Bedroom | 9 ft | 9 ft | 9 ft x 9 ft |
| Main Level | 4pc Bathroom | Measurements not available |
https://www.realtor.ca/real-estate/27493341/1404-wascana-street-regina-washington-park
Interested?
Contact us for more information
3904 B Gordon Road
Regina, Saskatchewan S4S 6Y3

























