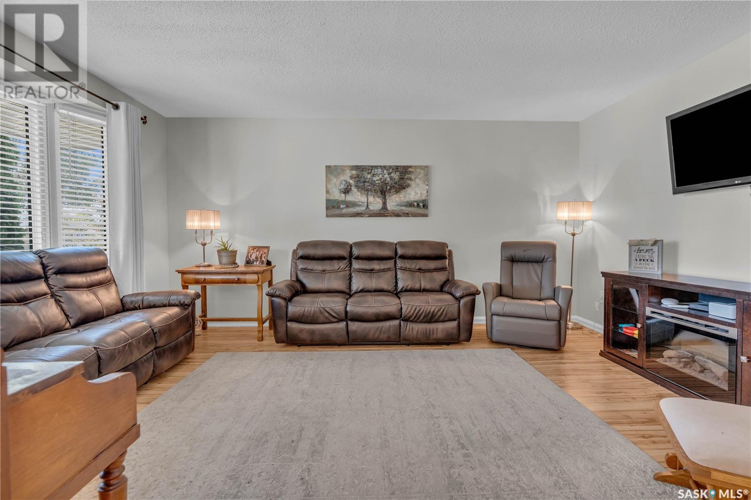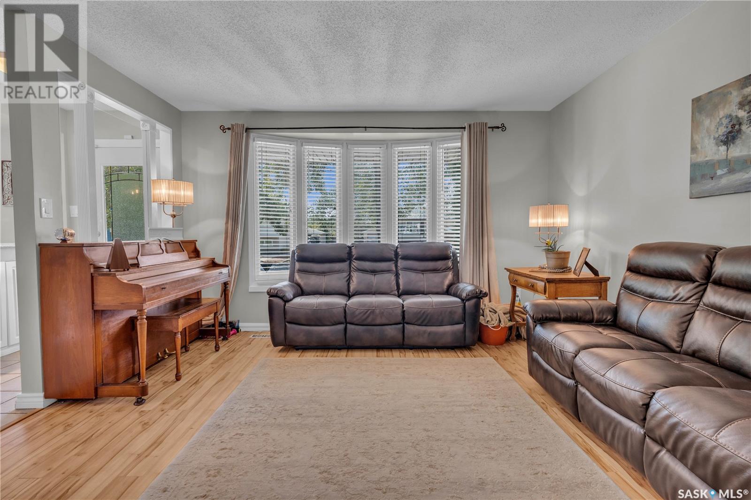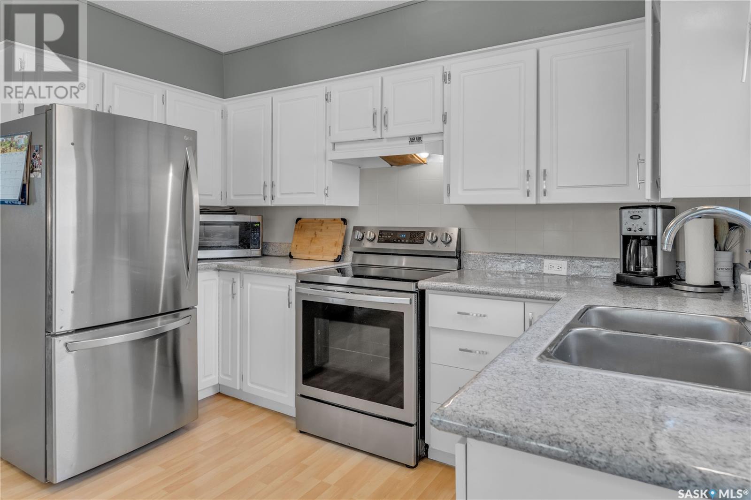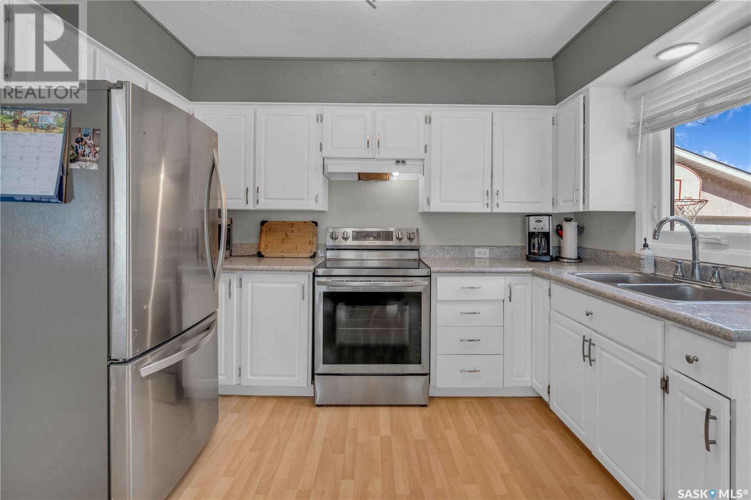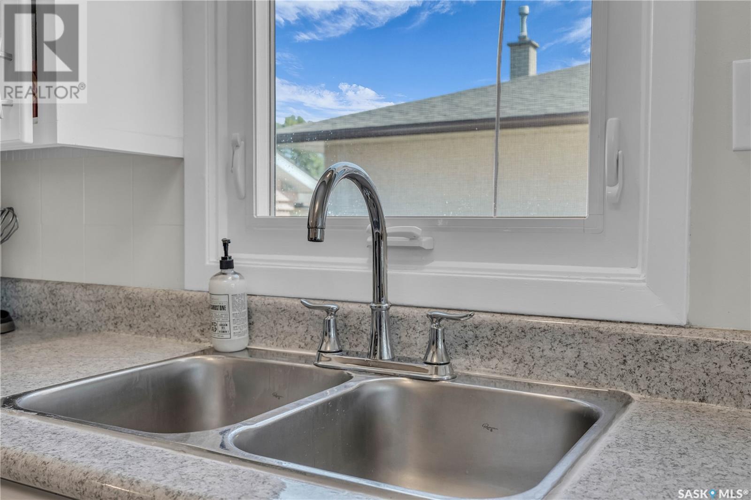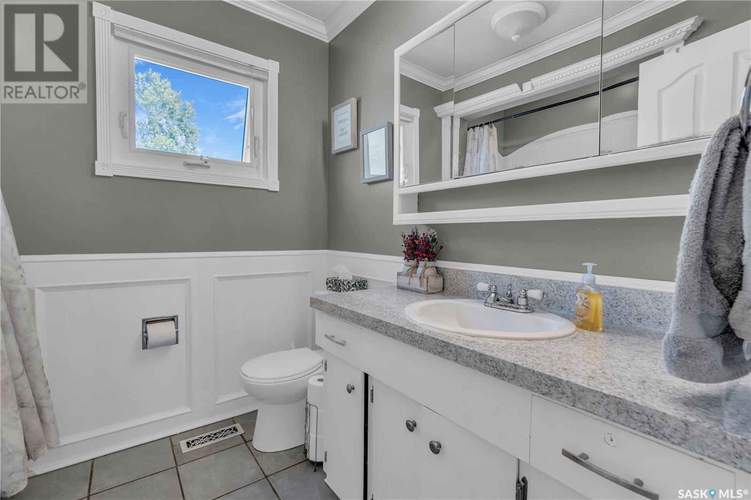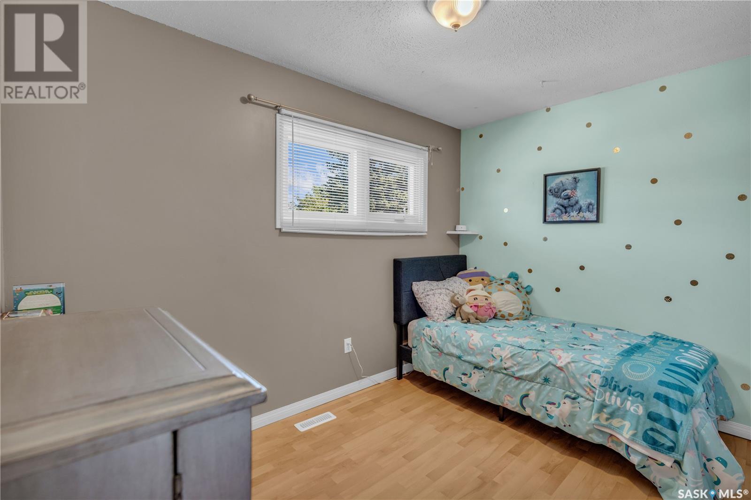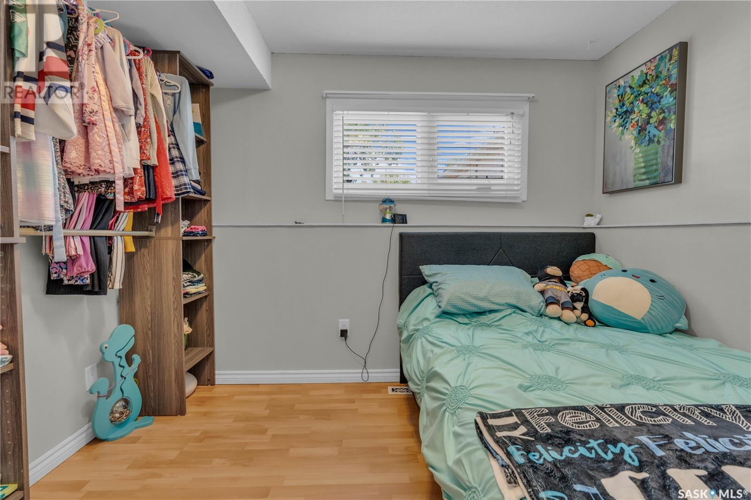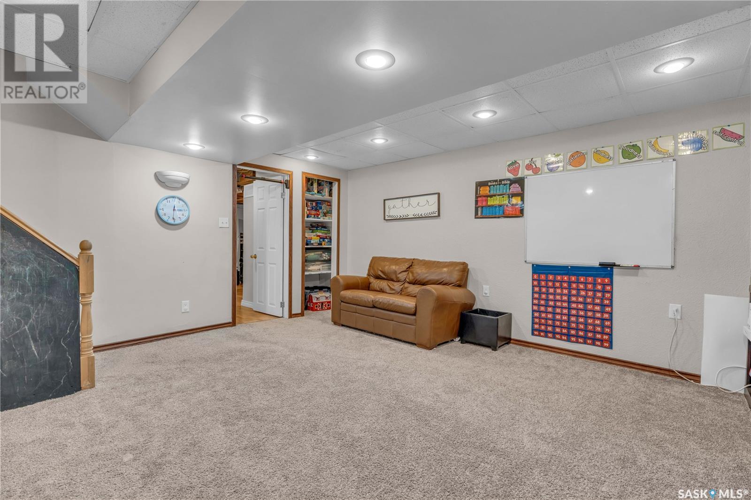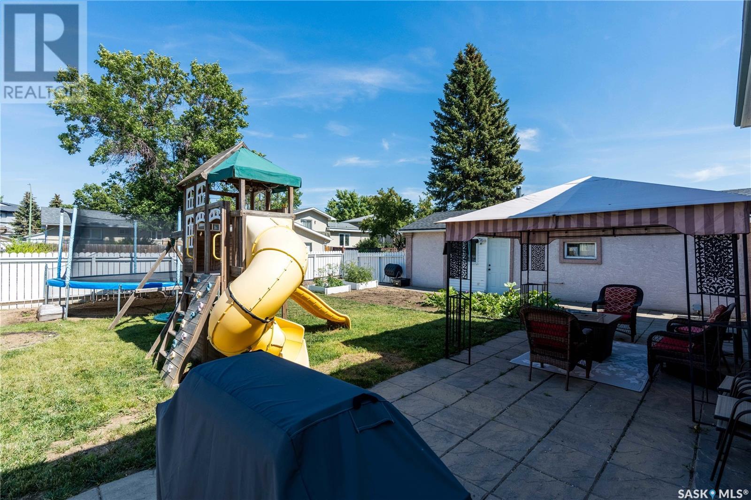54 Fuhrmann Crescent Regina, Saskatchewan S4R 5S5
$362,000
Welcome to this delightful 4-level split home located in the family-friendly Walsh Acres neighbourhood. With 1,248 square feet of well-designed living space, this home offers comfort and functionality. Featuring 3 spacious bedrooms and 2 bathrooms, this property is amazing for anyone looking to move in and live! The layout provides ample room to spread out and enjoy, with each level offering a unique space for living, entertaining, and relaxing. The main floor boasts a bright and inviting living room with large windows that flood the space with natural light. The adjacent kitchen and dining area provide a cozy atmosphere for family meals and gatherings. On the upper level, you’ll find 2 bedrooms and a full bathroom. The lower levels offer additional living areas, perfect for a family room, playroom, or home office. Situated on a good-sized lot, the outdoor space includes a well-maintained yard with plenty of room for kids to play on the included play structure or to host summer barbecues. The location is unbeatable, with close proximity to schools, parks, shopping, and all the amenities Walsh Acres has to offer. This charming split-level home is ready to welcome its new owners. Don’t miss out on this fantastic opportunity! (id:48852)
Property Details
| MLS® Number | SK985417 |
| Property Type | Single Family |
| Neigbourhood | Walsh Acres |
Building
| BathroomTotal | 2 |
| BedroomsTotal | 3 |
| Appliances | Washer, Refrigerator, Dishwasher, Dryer, Freezer, Garage Door Opener Remote(s), Hood Fan, Stove |
| BasementDevelopment | Finished |
| BasementType | Full (finished) |
| ConstructedDate | 1973 |
| ConstructionStyleSplitLevel | Split Level |
| HeatingFuel | Natural Gas |
| HeatingType | Forced Air |
| SizeInterior | 1248 Sqft |
| Type | House |
Parking
| Detached Garage | |
| Parking Space(s) | 4 |
Land
| Acreage | No |
| FenceType | Fence |
| LandscapeFeatures | Lawn |
| SizeIrregular | 6087.00 |
| SizeTotal | 6087 Sqft |
| SizeTotalText | 6087 Sqft |
Rooms
| Level | Type | Length | Width | Dimensions |
|---|---|---|---|---|
| Second Level | 4pc Bathroom | 8 ft | 8 ft x Measurements not available | |
| Second Level | Bedroom | 10'1 x 11'1 | ||
| Second Level | Bedroom | 11'2 x 7'9 | ||
| Basement | Other | 15 ft | Measurements not available x 15 ft | |
| Basement | Office | 9'10 x 9'10 | ||
| Basement | Laundry Room | 7'7 x 6'9 | ||
| Basement | Living Room | 14'10 x 10' | ||
| Basement | 2pc Bathroom | 5'3 x 4'9 | ||
| Basement | Bedroom | 10 ft | Measurements not available x 10 ft | |
| Main Level | Kitchen/dining Room | 11'2 x 19'1 | ||
| Main Level | Living Room | 12'11 x 15'11 |
https://www.realtor.ca/real-estate/27510257/54-fuhrmann-crescent-regina-walsh-acres
Interested?
Contact us for more information
1450 Hamilton Street
Regina, Saskatchewan S4R 8R3








