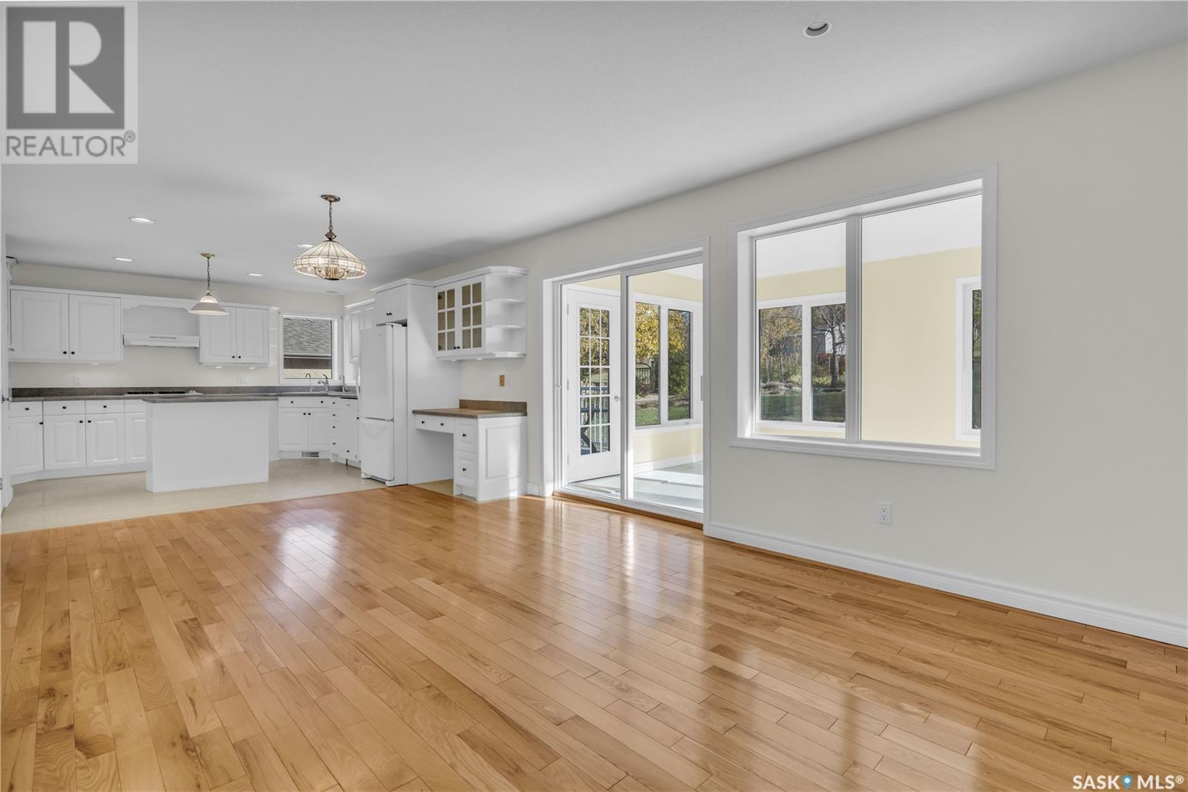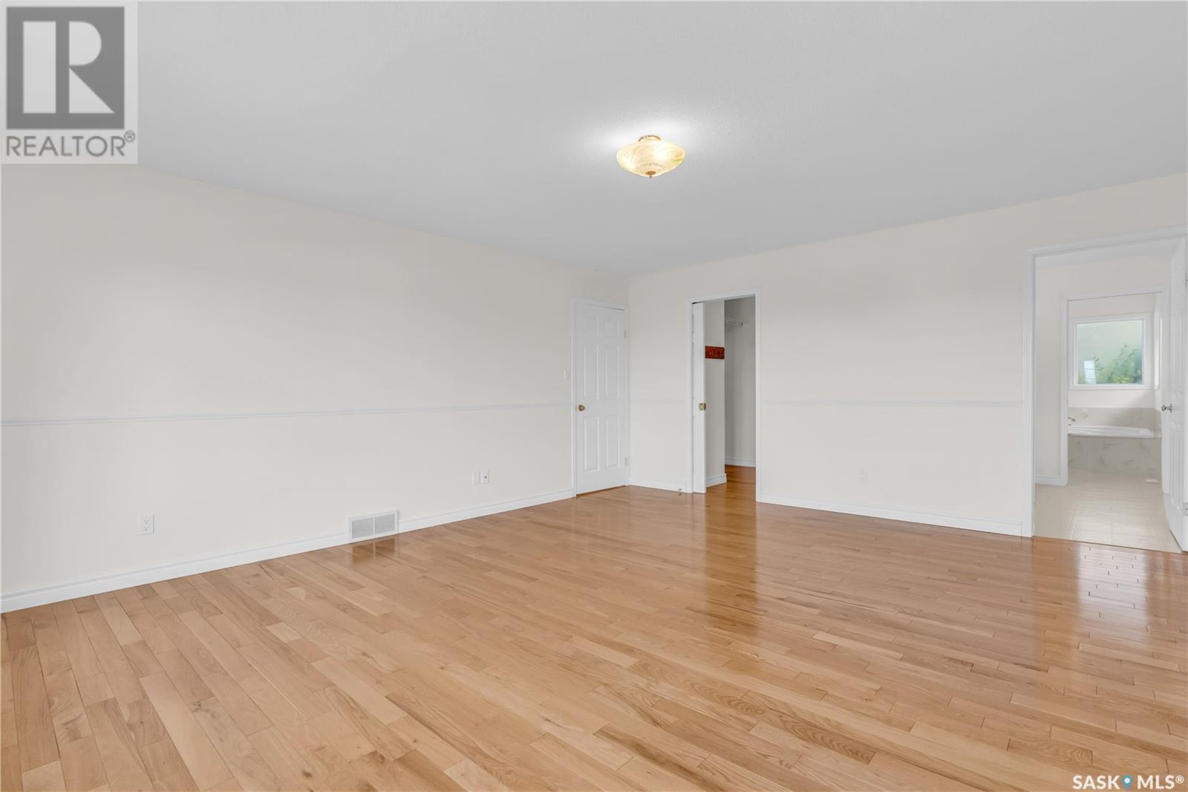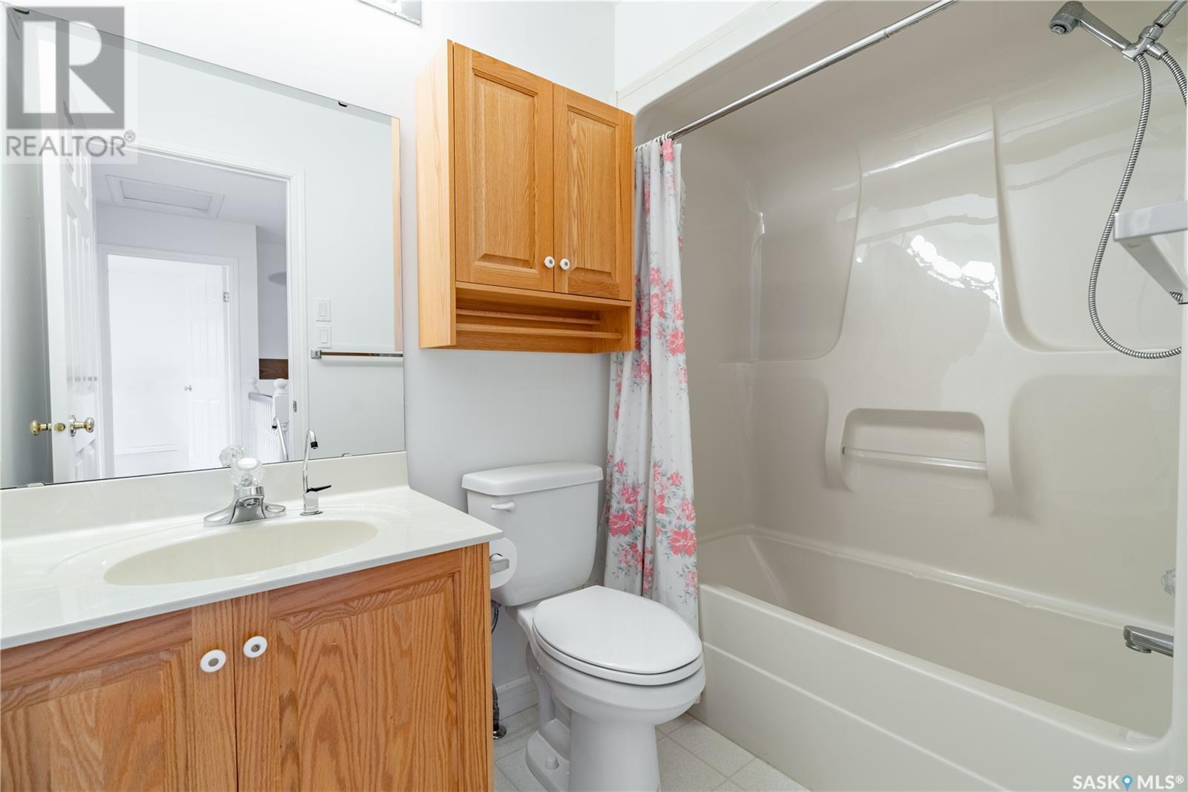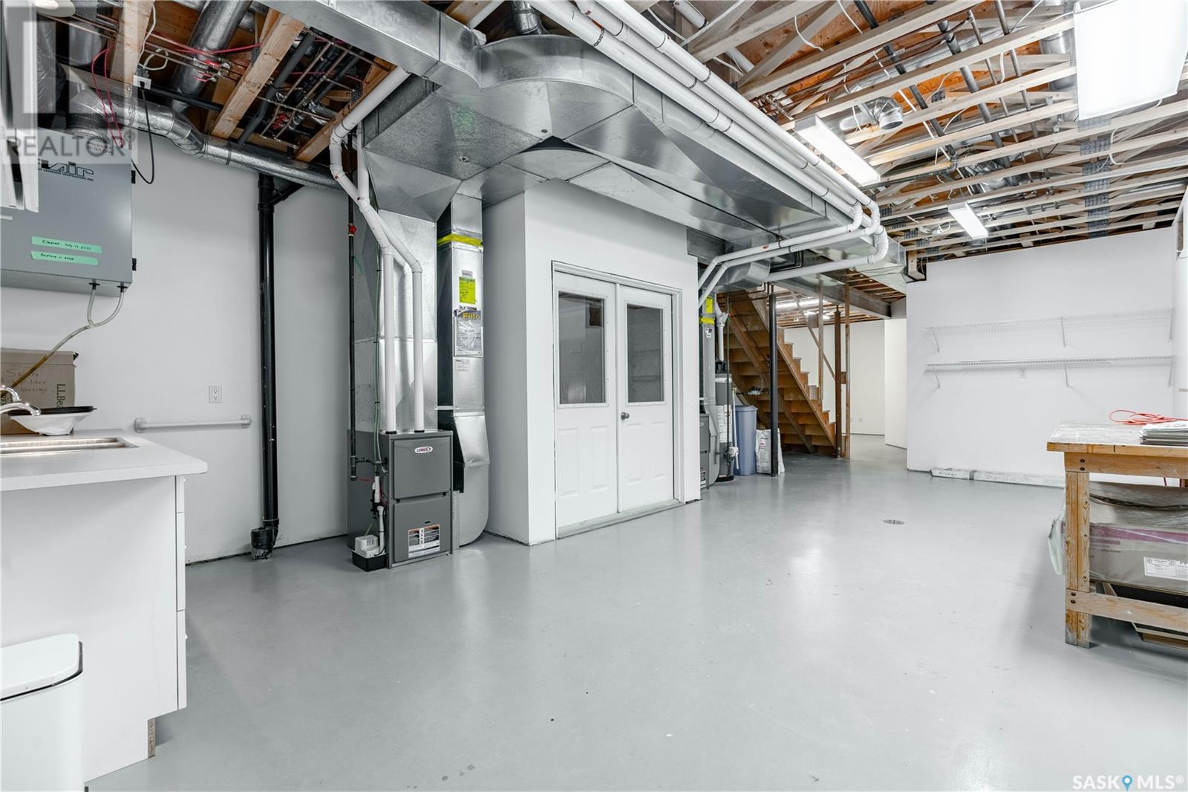4 Bedroom
3 Bathroom
1988 sqft
Fireplace
Air Exchanger
Forced Air
Lawn
$729,000
Welcome to your new residence in the charming town of Lumsden! Nestled on a hillside, this home offers stunning views of the picturesque valley and backs onto a quiet undeveloped treed area. This 1.5-storey home is an ideal space for your expanding family. As you enter, you'll be greeted by a spacious foyer with soaring cathedral ceilings. The living room, which overlooks the breathtaking Qu’Appelle Valley, features a cozy gas fireplace, perfect for those chilly evenings. The kitchen boasts a convenient island and built-in gas stove and oven, seamlessly connected to a generous dining area. Adjacent to this space, the sunroom provides a delightful spot for morning coffee and family gatherings. The main level also includes a sizable primary bedroom complete with a walk-in closet, oversized jacuzzi tub, separate shower, and gleaming hardwood floors. Additionally, you'll find another bedroom, a half bath, a laundry/mudroom, and ample closet space on this floor. Venture upstairs to discover two more bedrooms adorned with hardwood floors, along with a full four-piece bath. The basement offers a blank canvas for your creative ideas, featuring a roughed-in bathroom, an office, a storage room, and a workshop with charming French doors leading to the garage. Don’t miss your chance to embrace the charm of small-town living while being just minutes away from all the amenities of the big city! (id:48852)
Property Details
|
MLS® Number
|
SK985972 |
|
Property Type
|
Single Family |
|
Features
|
Treed, Rectangular, Balcony, Double Width Or More Driveway |
|
Structure
|
Deck, Patio(s) |
Building
|
BathroomTotal
|
3 |
|
BedroomsTotal
|
4 |
|
Appliances
|
Washer, Refrigerator, Dishwasher, Dryer, Microwave, Freezer, Oven - Built-in, Window Coverings, Garage Door Opener Remote(s), Hood Fan, Stove |
|
BasementDevelopment
|
Partially Finished |
|
BasementType
|
Full (partially Finished) |
|
ConstructedDate
|
1996 |
|
CoolingType
|
Air Exchanger |
|
FireplaceFuel
|
Gas |
|
FireplacePresent
|
Yes |
|
FireplaceType
|
Conventional |
|
HeatingFuel
|
Natural Gas |
|
HeatingType
|
Forced Air |
|
StoriesTotal
|
2 |
|
SizeInterior
|
1988 Sqft |
|
Type
|
House |
Parking
|
Attached Garage
|
|
|
Parking Space(s)
|
4 |
Land
|
Acreage
|
No |
|
LandscapeFeatures
|
Lawn |
|
SizeFrontage
|
65 Ft ,6 In |
|
SizeIrregular
|
8607.72 |
|
SizeTotal
|
8607.72 Sqft |
|
SizeTotalText
|
8607.72 Sqft |
Rooms
| Level |
Type |
Length |
Width |
Dimensions |
|
Second Level |
Bedroom |
|
|
11'07 x 8'07 |
|
Second Level |
Bedroom |
|
|
11'07 x 12' |
|
Second Level |
4pc Bathroom |
|
|
Measurements not available |
|
Basement |
Other |
|
|
16'11 x 18'06 |
|
Basement |
Office |
|
|
11'04 x 11'09 |
|
Basement |
Workshop |
|
|
27' x 11'04 |
|
Basement |
Storage |
|
|
5'11 x 7'6 |
|
Main Level |
Foyer |
|
|
6'12 x 6'10 |
|
Main Level |
Living Room |
|
|
11'10 x 15'08 |
|
Main Level |
Kitchen |
|
|
9'03 x 9'08 |
|
Main Level |
Dining Room |
|
|
19'5 x 11'09 |
|
Main Level |
Sunroom |
|
|
15'07 x 10'10 |
|
Main Level |
Other |
|
|
12' x 8'08 |
|
Main Level |
Primary Bedroom |
|
|
15'3 x 18' |
|
Main Level |
4pc Ensuite Bath |
|
|
Measurements not available |
|
Main Level |
Bedroom |
|
|
14' x 11'03 |
|
Main Level |
2pc Bathroom |
|
|
Measurements not available |
https://www.realtor.ca/real-estate/27537007/280-prospect-crescent-lumsden






















































