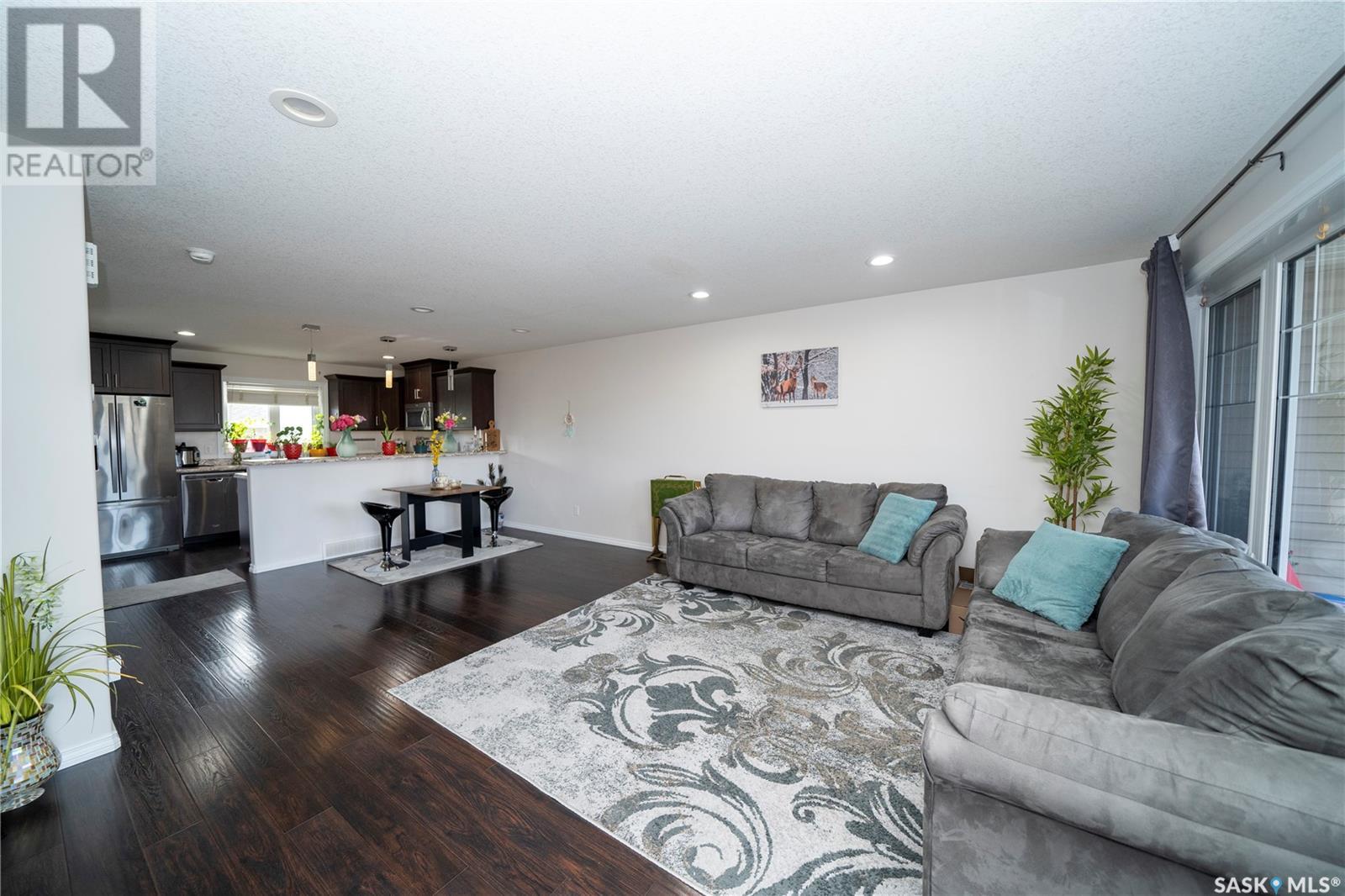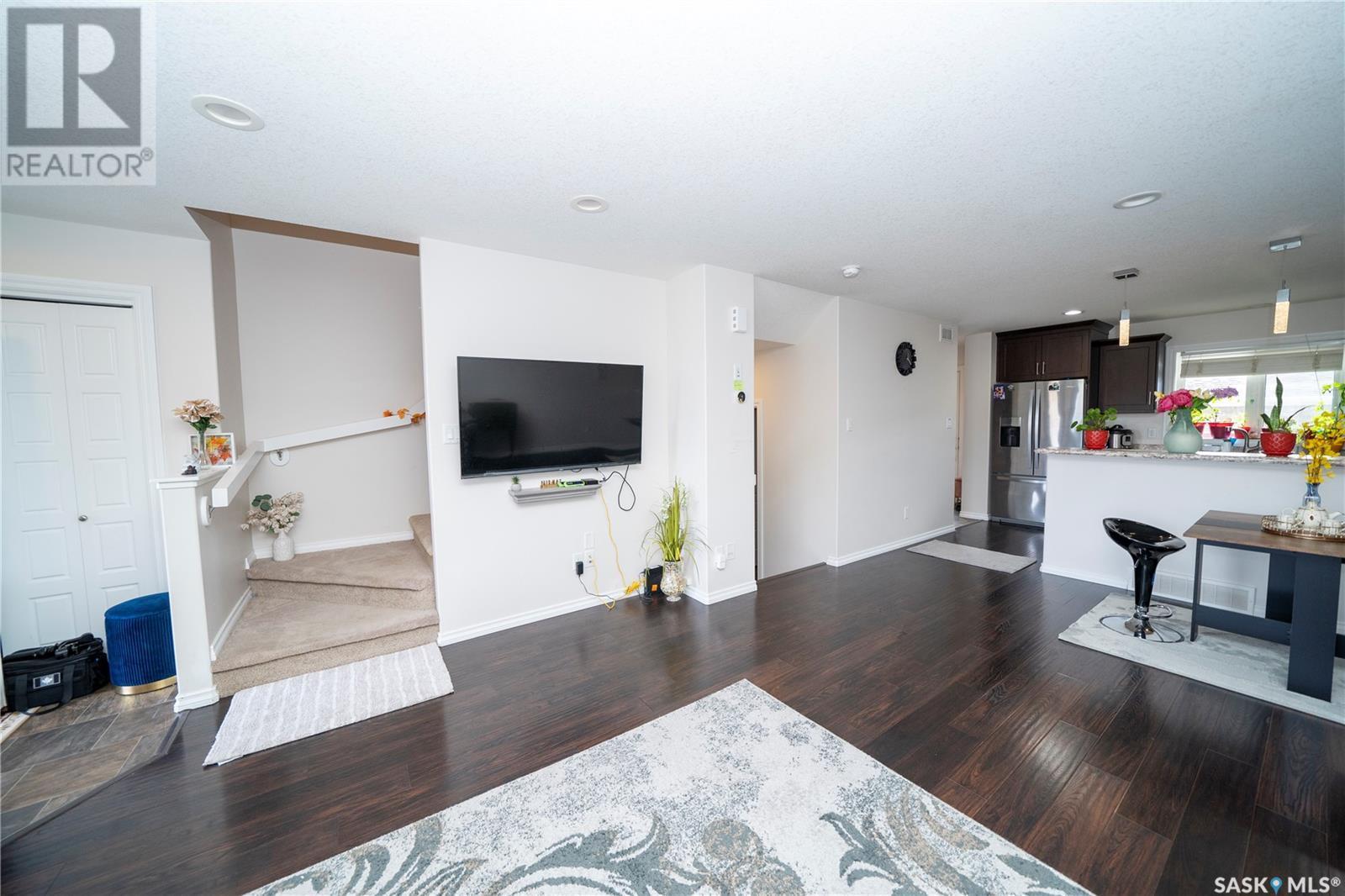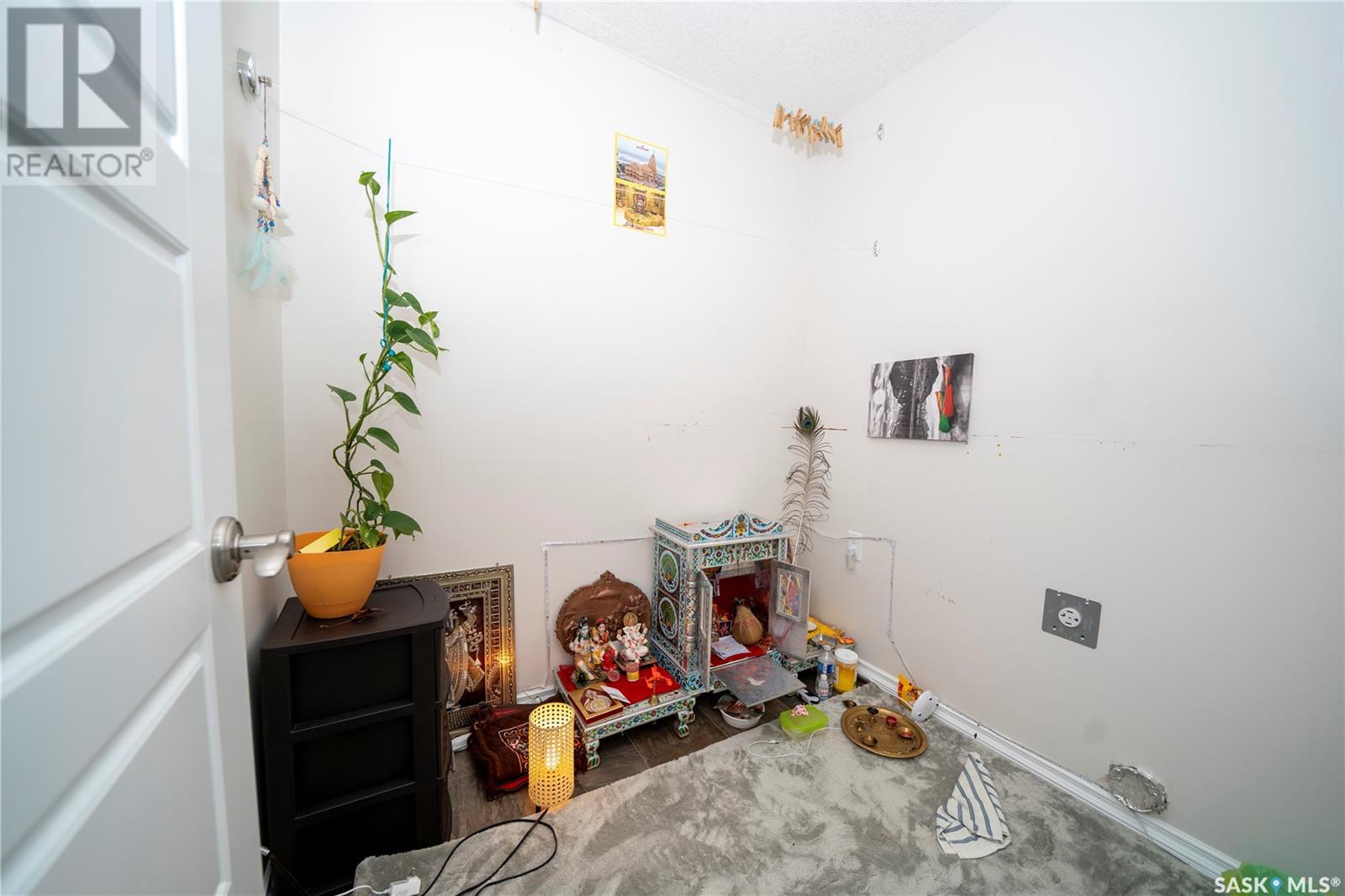5633 Cederholm Avenue Regina, Saskatchewan S4W 0M9
$369,900
Welcome to 5633 Cederholm Avenue in Harbour Landing. This 1358 sqft spacious town home (No Condo Fees) has been lovingly cared for by its owners and could be the next place for you. Upon entering the home you are greeted by an ample size foyer, followed by a fantastic open concept layout, seamlessly tying together the living, dining and kitchen spaces. Each area is a great size allowing plenty of space for all your furniture and can easily accommodate plenty of guests. The kitchen is sure to impress with all stainless steel appliances, beautiful dark cabinets, and trendy light fixtures above the eat up island. Just off the kitchen you will find a mud room complete with bench and hooks. The 2 pc bath is functionally located a few steps down away from the main entertaining area. Up stairs you will find two primary suites both with walk in closets and 4 pc bathrooms. For added functionality the laundry room is located on the second floor. The basement is an open canvas ready for your creative touch. The front yard has a cute front porch and artificial turf. The back yard features a composite deck, artificial turf, natural gas BBQ hook up and single detached garage. Book your personal tour and see all this home has to offer. (id:48852)
Property Details
| MLS® Number | SK986435 |
| Property Type | Single Family |
| Neigbourhood | Harbour Landing |
| Features | Sump Pump |
| Structure | Deck |
Building
| BathroomTotal | 3 |
| BedroomsTotal | 2 |
| Appliances | Washer, Refrigerator, Dishwasher, Dryer, Microwave, Window Coverings, Garage Door Opener Remote(s), Central Vacuum - Roughed In, Stove |
| ArchitecturalStyle | 2 Level |
| BasementDevelopment | Unfinished |
| BasementType | Full (unfinished) |
| ConstructedDate | 2014 |
| CoolingType | Central Air Conditioning |
| HeatingFuel | Natural Gas |
| HeatingType | Forced Air |
| StoriesTotal | 2 |
| SizeInterior | 1358 Sqft |
| Type | House |
Parking
| Detached Garage | |
| Parking Space(s) | 1 |
Land
| Acreage | No |
| FenceType | Fence |
| SizeIrregular | 2083.00 |
| SizeTotal | 2083 Sqft |
| SizeTotalText | 2083 Sqft |
Rooms
| Level | Type | Length | Width | Dimensions |
|---|---|---|---|---|
| Second Level | Primary Bedroom | 11 ft ,2 in | 13 ft ,6 in | 11 ft ,2 in x 13 ft ,6 in |
| Second Level | 4pc Ensuite Bath | Measurements not available | ||
| Second Level | Primary Bedroom | 11 ft ,10 in | 13 ft | 11 ft ,10 in x 13 ft |
| Second Level | 4pc Ensuite Bath | Measurements not available | ||
| Second Level | Laundry Room | Measurements not available | ||
| Main Level | Foyer | Measurements not available | ||
| Main Level | Living Room | 12 ft | 14 ft ,7 in | 12 ft x 14 ft ,7 in |
| Main Level | Dining Room | 9 ft | 13 ft | 9 ft x 13 ft |
| Main Level | Kitchen | 10 ft | 13 ft | 10 ft x 13 ft |
| Main Level | 2pc Bathroom | Measurements not available |
https://www.realtor.ca/real-estate/27557445/5633-cederholm-avenue-regina-harbour-landing
Interested?
Contact us for more information
100-1911 E Truesdale Drive
Regina, Saskatchewan S4V 2N1
100-1911 E Truesdale Drive
Regina, Saskatchewan S4V 2N1






























