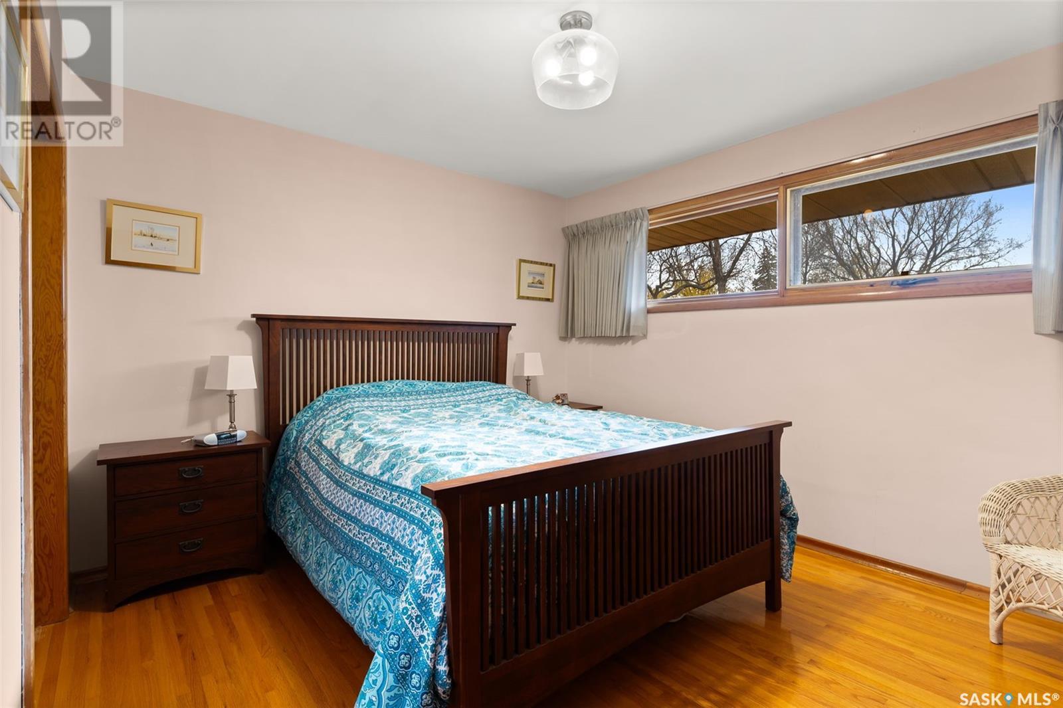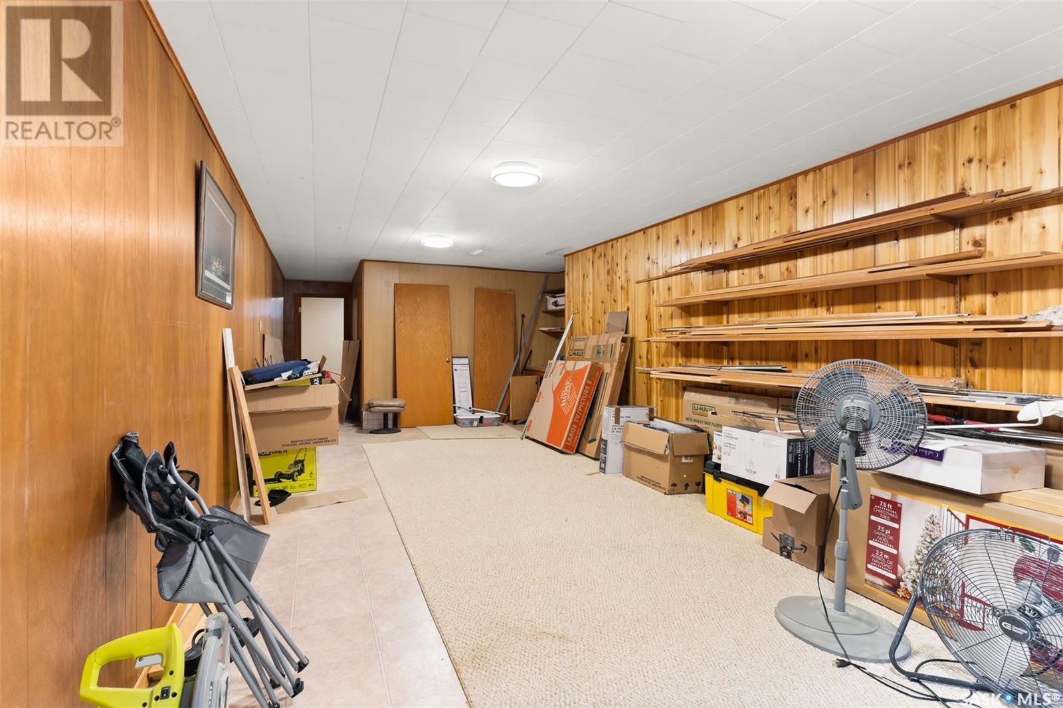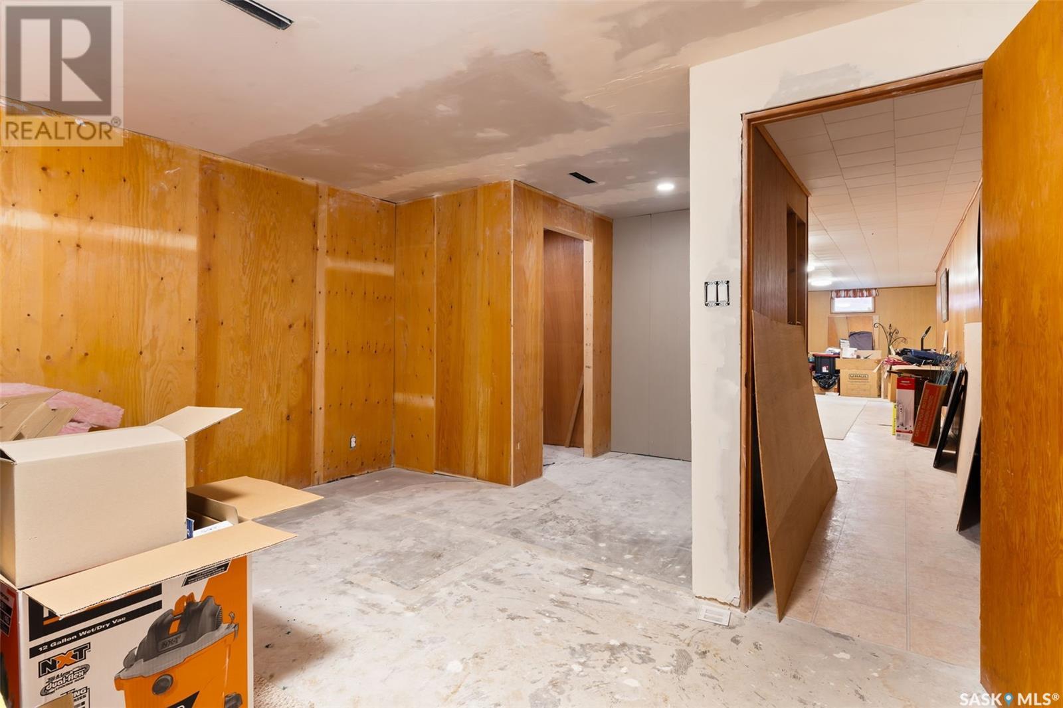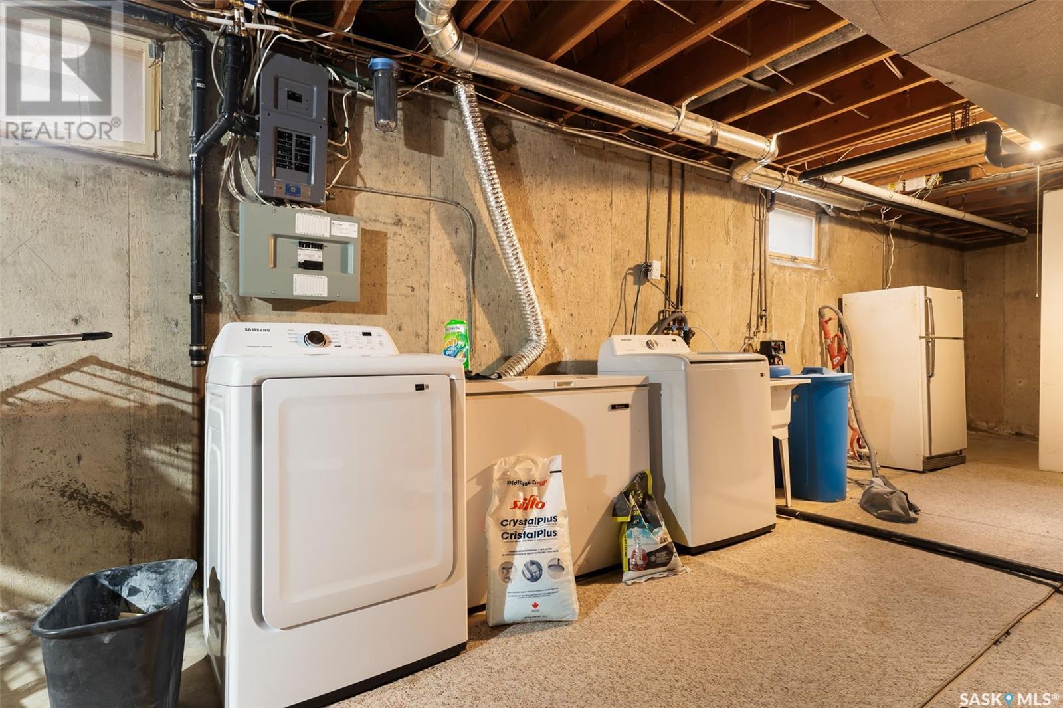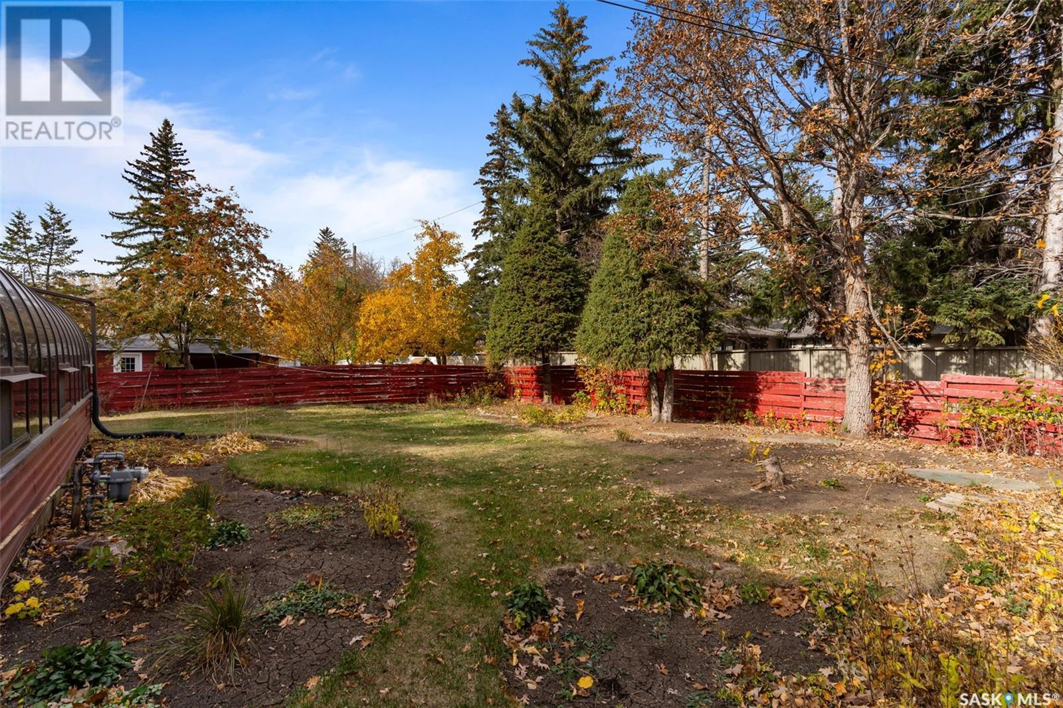4 Bedroom
2 Bathroom
1352 sqft
Bungalow
Central Air Conditioning
Forced Air
Lawn
$314,900
Welcome to 2100 Macpherson Avenue located on a quiet block in the mature neighborhood of Hillsdale. This 1,352 sqft bungalow is situated on a large lot measuring 7,012 sqft. Close to both elementary and high schools, parks, indoor and outdoor skating rinks, Wascana Park and easy access to all south end amenities! The main floor offers four bedrooms, a 4-piece bathroom, spacious kitchen and living space. Downstairs is a partially finished room with a large rec area, and spacious laundry/storage room, as well as a 3-piece bathroom. Upgrades include a new furnace (2023), roof vents (2023), new washer dryer and more! Don’t wait, call your agent today for more information and to book your private showing! (id:48852)
Property Details
|
MLS® Number
|
SK986601 |
|
Property Type
|
Single Family |
|
Neigbourhood
|
Hillsdale |
|
Features
|
Treed |
Building
|
BathroomTotal
|
2 |
|
BedroomsTotal
|
4 |
|
Appliances
|
Washer, Refrigerator, Dishwasher, Dryer, Window Coverings, Stove |
|
ArchitecturalStyle
|
Bungalow |
|
BasementDevelopment
|
Partially Finished |
|
BasementType
|
Full (partially Finished) |
|
ConstructedDate
|
1959 |
|
CoolingType
|
Central Air Conditioning |
|
HeatingFuel
|
Natural Gas |
|
HeatingType
|
Forced Air |
|
StoriesTotal
|
1 |
|
SizeInterior
|
1352 Sqft |
|
Type
|
House |
Parking
Land
|
Acreage
|
No |
|
FenceType
|
Partially Fenced |
|
LandscapeFeatures
|
Lawn |
|
SizeIrregular
|
7012.00 |
|
SizeTotal
|
7012 Sqft |
|
SizeTotalText
|
7012 Sqft |
Rooms
| Level |
Type |
Length |
Width |
Dimensions |
|
Basement |
Other |
11 ft ,2 in |
28 ft ,10 in |
11 ft ,2 in x 28 ft ,10 in |
|
Basement |
3pc Bathroom |
|
|
- x - |
|
Basement |
Laundry Room |
|
|
- x - |
|
Main Level |
Living Room |
12 ft ,10 in |
19 ft ,1 in |
12 ft ,10 in x 19 ft ,1 in |
|
Main Level |
Dining Room |
7 ft ,10 in |
9 ft ,2 in |
7 ft ,10 in x 9 ft ,2 in |
|
Main Level |
Kitchen |
11 ft ,4 in |
10 ft ,1 in |
11 ft ,4 in x 10 ft ,1 in |
|
Main Level |
Bedroom |
10 ft ,1 in |
11 ft ,11 in |
10 ft ,1 in x 11 ft ,11 in |
|
Main Level |
Bedroom |
11 ft ,5 in |
8 ft ,4 in |
11 ft ,5 in x 8 ft ,4 in |
|
Main Level |
Bedroom |
12 ft ,2 in |
10 ft ,8 in |
12 ft ,2 in x 10 ft ,8 in |
|
Main Level |
Bedroom |
8 ft ,1 in |
12 ft ,1 in |
8 ft ,1 in x 12 ft ,1 in |
|
Main Level |
4pc Bathroom |
|
|
- x - |
https://www.realtor.ca/real-estate/27568701/2100-macpherson-avenue-regina-hillsdale


















