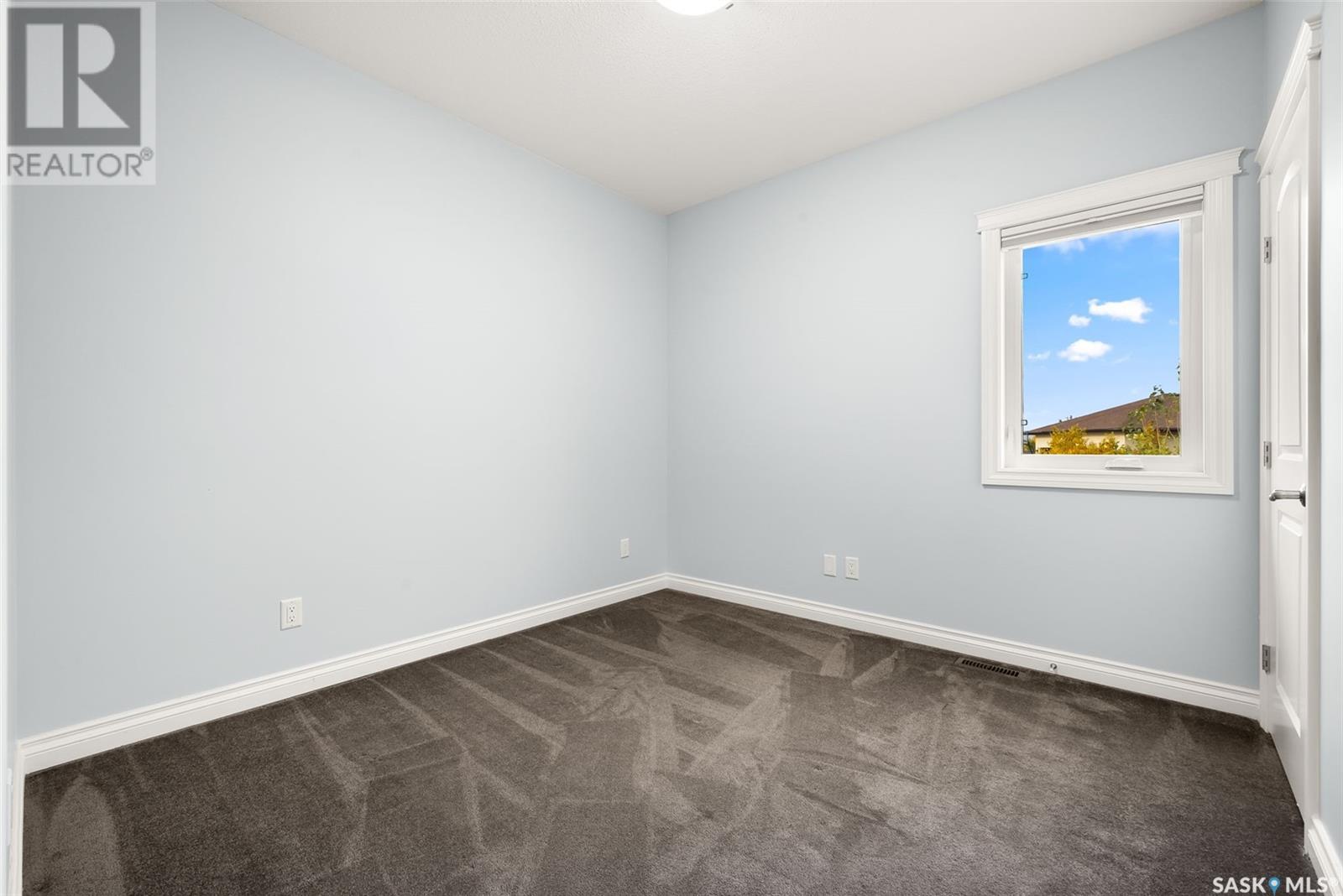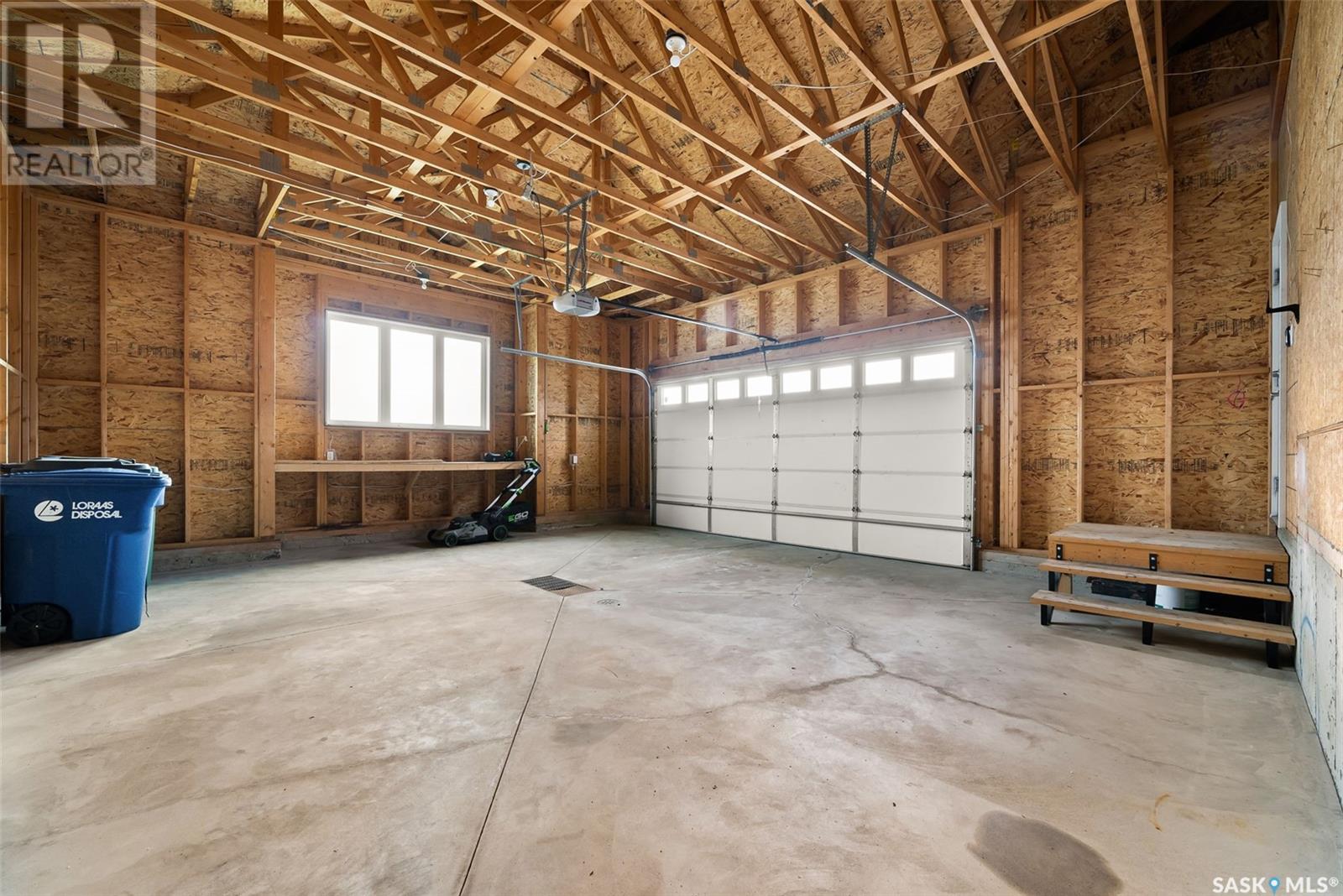21 College Crescent White City, Saskatchewan S4L 0C6
$624,900
Welcome to this stunning 5-bedroom, 3-bathroom home, including a 4-piece ensuite, located in the charming community of White City. Offering 1,344 sq ft of living space on an expansive 9,148 sq ft corner lot, this home boasts an excellent vantage point and an abundance of natural light throughout. Upon entering, you'll immediately notice the bright and welcoming atmosphere, enhanced by large windows that flood the open-concept main floor with sunlight. The thoughtfully designed layout seamlessly connects the living spaces, creating a perfect flow for daily living and entertaining. The spacious living room is filled with light, and the adjacent dining area provides direct access to the deck, offering a lovely view of the garden. The kitchen features stainless steel appliances, dark wood cabinetry, and a convenient eat-up island, making it both stylish and functional. The primary bedroom includes a walk-in closet and a private 4-piece ensuite bathroom. Completing the main floor are two additional bedrooms, a 4-piece bath, and a laundry room equipped with washer, dryer, and ample storage in the dark wood cabinetry. The fully finished basement offers a large recreation room, ideal for entertaining or relaxing, along with two additional bedrooms and a 4-piece bathroom, providing ample space for guests or a growing family. The exterior is equally impressive, with a spacious deck overlooking a large yard—perfect for gardening, play areas, or pets. This property also includes a 2-car attached garage, a concrete double driveway, and space for up to 6 vehicles for convenient off-street parking. This home is ideal for growing families or those seeking extra space for extended family members. Experience the comfort and convenience of living in this beautifully designed property. (id:48852)
Property Details
| MLS® Number | SK986665 |
| Property Type | Single Family |
| Features | Corner Site, Double Width Or More Driveway, Sump Pump |
| Structure | Deck |
Building
| BathroomTotal | 3 |
| BedroomsTotal | 5 |
| Appliances | Washer, Refrigerator, Dishwasher, Dryer, Microwave, Garage Door Opener Remote(s), Stove |
| ArchitecturalStyle | Bungalow |
| BasementDevelopment | Finished |
| BasementType | Full (finished) |
| ConstructedDate | 2015 |
| CoolingType | Central Air Conditioning, Air Exchanger |
| HeatingFuel | Natural Gas |
| HeatingType | Forced Air |
| StoriesTotal | 1 |
| SizeInterior | 1344 Sqft |
| Type | House |
Parking
| Attached Garage | |
| Parking Space(s) | 6 |
Land
| Acreage | No |
| FenceType | Fence |
| LandscapeFeatures | Lawn, Underground Sprinkler |
| SizeIrregular | 9148.00 |
| SizeTotal | 9148 Sqft |
| SizeTotalText | 9148 Sqft |
Rooms
| Level | Type | Length | Width | Dimensions |
|---|---|---|---|---|
| Basement | Bedroom | 9 ft | 10 ft | 9 ft x 10 ft |
| Basement | Bedroom | 12 ft | 10 ft ,1 in | 12 ft x 10 ft ,1 in |
| Basement | 4pc Bathroom | Measurements not available | ||
| Basement | Other | 29 ft | 15 ft | 29 ft x 15 ft |
| Main Level | Living Room | 13 ft | 12 ft ,11 in | 13 ft x 12 ft ,11 in |
| Main Level | Dining Room | 6 ft | 11 ft | 6 ft x 11 ft |
| Main Level | Kitchen | 11 ft | 9 ft | 11 ft x 9 ft |
| Main Level | Bedroom | 9 ft ,11 in | 10 ft | 9 ft ,11 in x 10 ft |
| Main Level | Bedroom | 9 ft | 10 ft | 9 ft x 10 ft |
| Main Level | Bedroom | 11 ft | 13 ft ,11 in | 11 ft x 13 ft ,11 in |
| Main Level | 4pc Ensuite Bath | Measurements not available | ||
| Main Level | Laundry Room | 5 ft ,11 in | 7 ft | 5 ft ,11 in x 7 ft |
| Main Level | 4pc Bathroom | Measurements not available |
https://www.realtor.ca/real-estate/27569545/21-college-crescent-white-city
Interested?
Contact us for more information
100-1911 E Truesdale Drive
Regina, Saskatchewan S4V 2N1
100-1911 E Truesdale Drive
Regina, Saskatchewan S4V 2N1







































