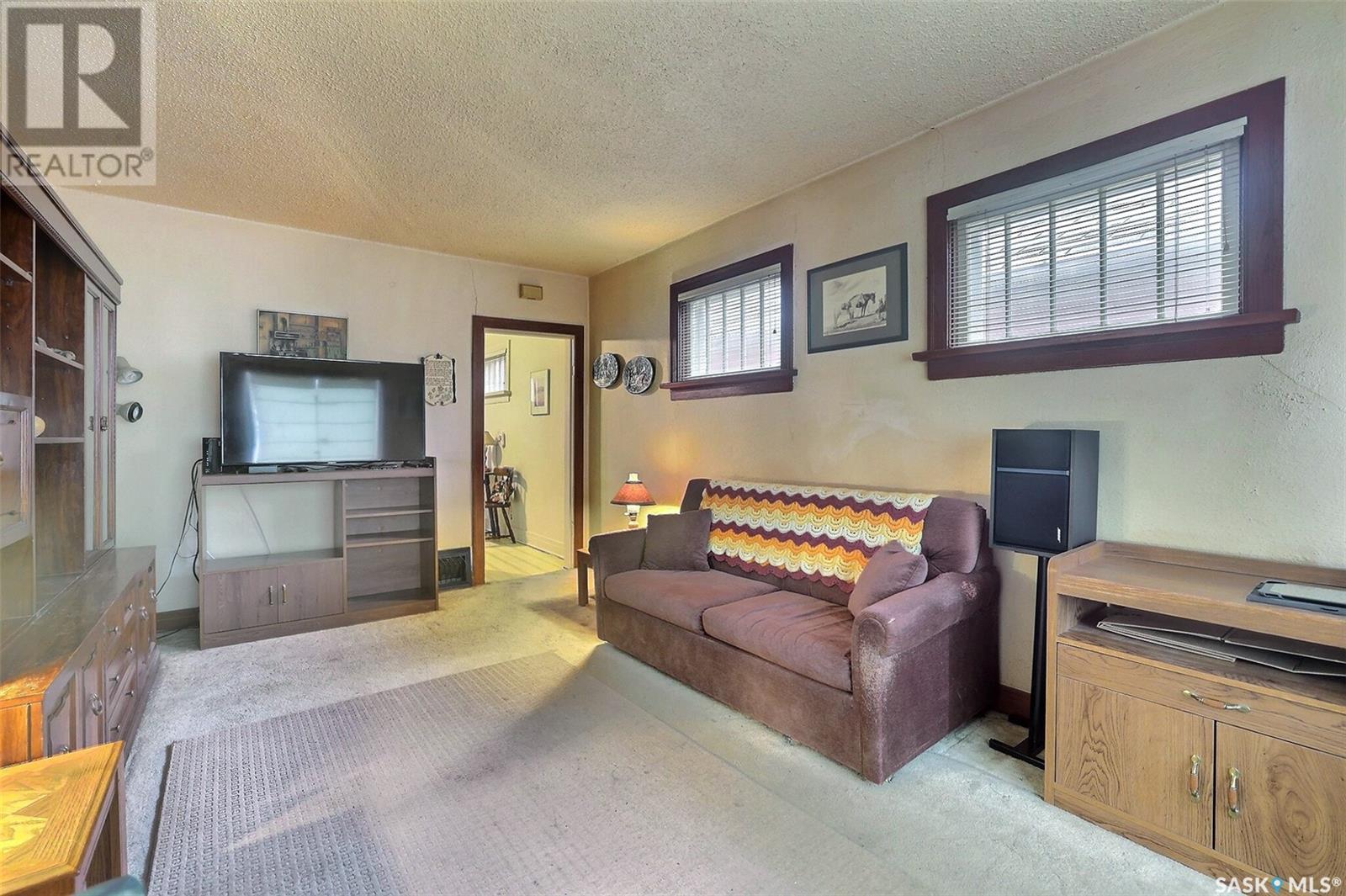2105 Wallace Street Regina, Saskatchewan S4N 4A6
$159,000
Looking for a cozy, affordable house? This could be the one! Welcome to 2105 Wallace Street in Broder's Annex, close to amenities including schools and the General Hospital. This home offers a large living space, a bright kitchen and dining room, 2 bedrooms and a 4-piece bathroom on the main floor. Downstairs is finished as well, offering additional living space with a large rec room and a flex/den area, as well as the laundry/utility room. The fully fenced backyard offers a deck, a 12 x 8 shed and a detached single garage. Some key items have been done over the years including shingles (approx. 10 years old), some windows, sewer line was replaced in 2022, a newer furnace (approx. 6 years old), an updated 100 amps electrical panel. This property is priced to sell, contact your agent for a showing. (id:48852)
Property Details
| MLS® Number | SK986664 |
| Property Type | Single Family |
| Neigbourhood | Broders Annex |
| Features | Treed, Lane, Rectangular |
| Structure | Deck |
Building
| BathroomTotal | 1 |
| BedroomsTotal | 2 |
| Appliances | Washer, Refrigerator, Dishwasher, Dryer, Window Coverings, Garage Door Opener Remote(s), Storage Shed, Stove |
| ArchitecturalStyle | Bungalow |
| BasementDevelopment | Partially Finished |
| BasementType | Full (partially Finished) |
| ConstructedDate | 1945 |
| CoolingType | Window Air Conditioner |
| HeatingFuel | Natural Gas |
| HeatingType | Forced Air |
| StoriesTotal | 1 |
| SizeInterior | 767 Sqft |
| Type | House |
Parking
| Detached Garage | |
| Parking Space(s) | 2 |
Land
| Acreage | No |
| FenceType | Fence |
| LandscapeFeatures | Lawn |
| SizeIrregular | 3125.00 |
| SizeTotal | 3125 Sqft |
| SizeTotalText | 3125 Sqft |
Rooms
| Level | Type | Length | Width | Dimensions |
|---|---|---|---|---|
| Basement | Other | 9 ft ,1 in | 29 ft | 9 ft ,1 in x 29 ft |
| Basement | Laundry Room | X x X | ||
| Basement | Storage | X x X | ||
| Basement | Den | 14 ft ,6 in | 8 ft ,5 in | 14 ft ,6 in x 8 ft ,5 in |
| Main Level | Foyer | X x X | ||
| Main Level | Living Room | 10 ft ,8 in | 17 ft ,6 in | 10 ft ,8 in x 17 ft ,6 in |
| Main Level | Kitchen/dining Room | 12 ft ,9 in | 10 ft ,9 in | 12 ft ,9 in x 10 ft ,9 in |
| Main Level | Bedroom | 9 ft ,6 in | 8 ft ,7 in | 9 ft ,6 in x 8 ft ,7 in |
| Main Level | 4pc Bathroom | X x X | ||
| Main Level | Bedroom | 8 ft ,7 in | 10 ft ,6 in | 8 ft ,7 in x 10 ft ,6 in |
| Main Level | Mud Room | X x X |
https://www.realtor.ca/real-estate/27570699/2105-wallace-street-regina-broders-annex
Interested?
Contact us for more information
2350 - 2nd Avenue
Regina, Saskatchewan S4R 1A6

































