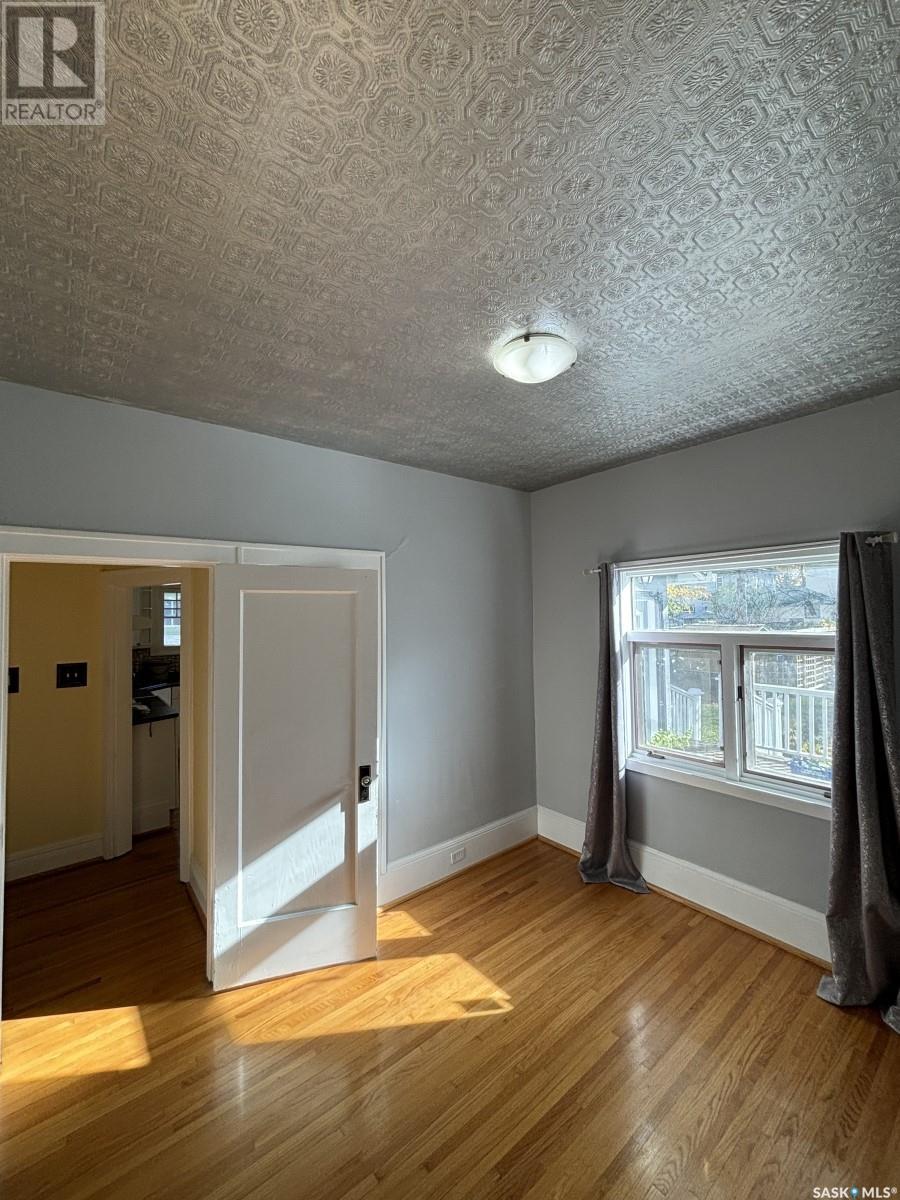76 Angus Crescent Regina, Saskatchewan S4T 6N2
$369,900
Beautifully maintained 3-bedroom home. A fantastic opportunity to own a character home in the heart of the Crescents in Cathedral that is steps away from Wascana Lake. Hardwood throughout the main floor. Numerous updates over the years that enhance both comfort and efficiency. Some of the upgrades are: braced and spray foamed basement, newer ABS sewer line with backflow valve, newer water line under front yard, radon mitigation system, built-in dishwasher, high-efficiency furnace, Ecobee thermostat, updated electrical panel, gas hookup for BBQ. The back door leads to a large deck for summer entertaining and relaxation. Fully finished basement features a spacious recreation room, a three-piece bathroom, a bedroom, a large utility/laundry area and an extra storage space. (id:48852)
Property Details
| MLS® Number | SK986782 |
| Property Type | Single Family |
| Neigbourhood | Crescents |
| Features | Treed, Irregular Lot Size, Lane, Sump Pump |
| Structure | Deck |
Building
| Bathroom Total | 2 |
| Bedrooms Total | 3 |
| Appliances | Washer, Refrigerator, Dishwasher, Dryer, Alarm System, Window Coverings, Garage Door Opener Remote(s), Play Structure, Storage Shed, Stove |
| Architectural Style | Bungalow |
| Basement Development | Finished |
| Basement Type | Full, Remodeled Basement (finished) |
| Constructed Date | 1926 |
| Fire Protection | Alarm System |
| Fireplace Present | Yes |
| Heating Fuel | Electric, Natural Gas |
| Heating Type | Forced Air |
| Stories Total | 1 |
| Size Interior | 994 Ft2 |
| Type | House |
Parking
| Detached Garage | |
| Parking Pad | |
| Parking Space(s) | 2 |
Land
| Acreage | No |
| Fence Type | Fence |
| Landscape Features | Lawn, Garden Area |
| Size Irregular | 4948.00 |
| Size Total | 4948 Sqft |
| Size Total Text | 4948 Sqft |
Rooms
| Level | Type | Length | Width | Dimensions |
|---|---|---|---|---|
| Basement | Other | 33 ft | 11 ft ,3 in | 33 ft x 11 ft ,3 in |
| Basement | Laundry Room | 11 ft ,2 in | 7 ft ,11 in | 11 ft ,2 in x 7 ft ,11 in |
| Basement | 3pc Bathroom | 5 ft ,8 in | 6 ft ,10 in | 5 ft ,8 in x 6 ft ,10 in |
| Basement | Bedroom | 11 ft | 9 ft ,3 in | 11 ft x 9 ft ,3 in |
| Basement | Utility Room | 11 ft ,3 in | 6 ft ,4 in | 11 ft ,3 in x 6 ft ,4 in |
| Main Level | Sunroom | 7 ft ,3 in | 12 ft ,10 in | 7 ft ,3 in x 12 ft ,10 in |
| Main Level | Living Room | 10 ft ,10 in | 11 ft ,10 in | 10 ft ,10 in x 11 ft ,10 in |
| Main Level | Dining Room | 9 ft ,10 in | 9 ft ,10 in | 9 ft ,10 in x 9 ft ,10 in |
| Main Level | Kitchen | 7 ft ,10 in | 11 ft ,2 in | 7 ft ,10 in x 11 ft ,2 in |
| Main Level | Primary Bedroom | 9 ft ,2 in | 10 ft ,10 in | 9 ft ,2 in x 10 ft ,10 in |
| Main Level | Bedroom | 8 ft ,10 in | 9 ft ,10 in | 8 ft ,10 in x 9 ft ,10 in |
| Main Level | 4pc Bathroom | Measurements not available | ||
| Main Level | Mud Room | Measurements not available |
https://www.realtor.ca/real-estate/27576516/76-angus-crescent-regina-crescents
Contact Us
Contact us for more information
350 Mccormack Road
Saskatoon, Saskatchewan S7M 4T2
(306) 975-1206
(306) 955-3652






























