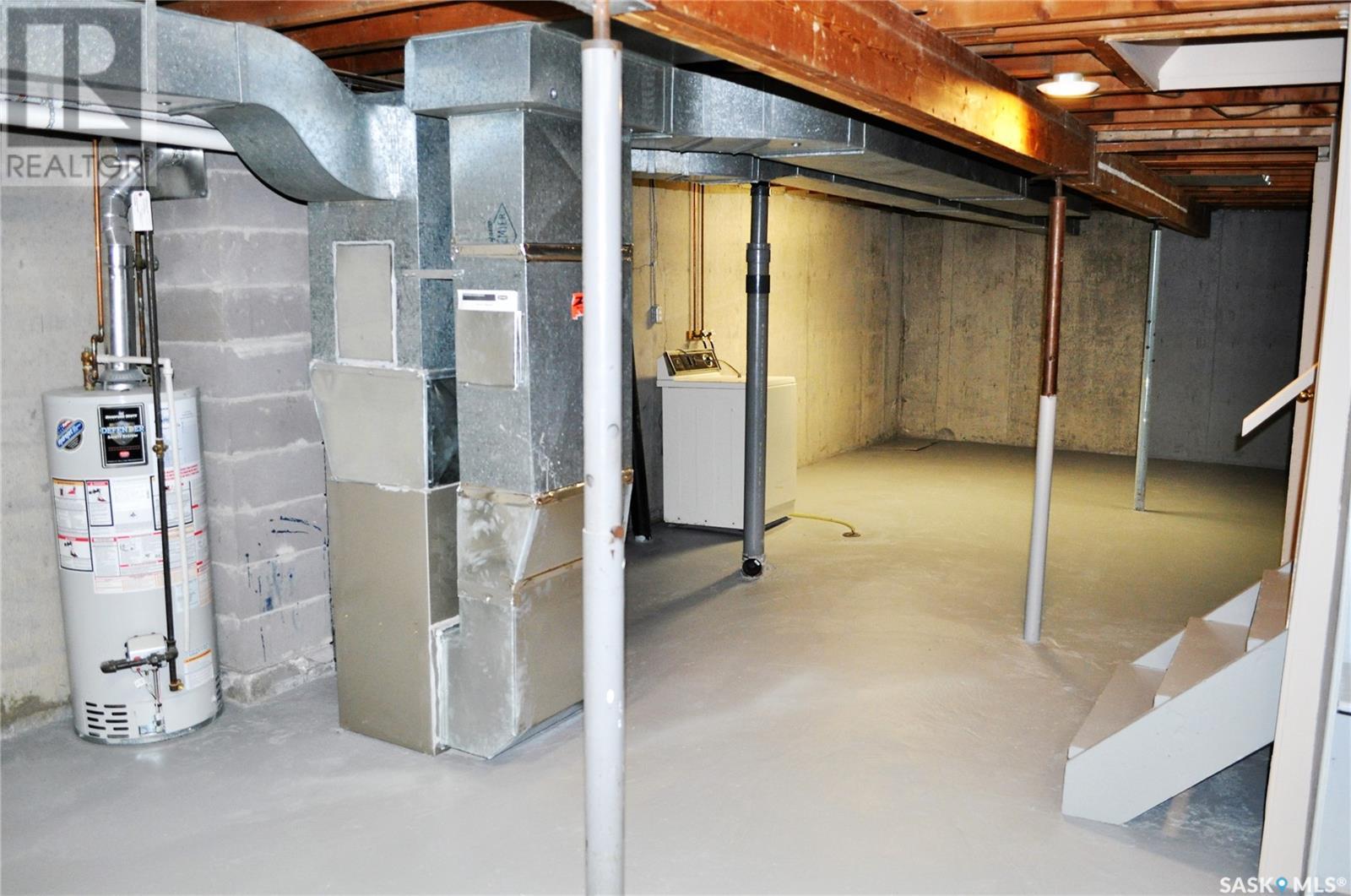1227-1229 Bond Street Regina, Saskatchewan S4N 1W8
$399,000
Great opportunity to own both units in this side by side duplex which makes a fantastic revenue property, or live in one side and rent out the other. Both units feature 2 spacious bedrooms up with kitchen, living room and 4 pc bath. This property has had many significant updates including, foundation, attic insulation, shingles, windows and doors in 2016/17. Large basement windows added in both units, security lighting in the back, external sewer line replaced as well as sewer line under the floor in 1227. Both units have HE furnaces (1227 is 2 years old). Ample parking and handy location. Both sides are tenant occupied. 24 hours notice required for all showings. Pictures are from #1227 when it was vacant (id:48852)
Property Details
| MLS® Number | SK986793 |
| Property Type | Single Family |
| Neigbourhood | Glen Elm Park |
| Features | Treed, Rectangular |
Building
| Bathroom Total | 2 |
| Bedrooms Total | 5 |
| Appliances | Washer, Refrigerator, Dryer, Stove |
| Architectural Style | Bungalow |
| Basement Development | Unfinished |
| Basement Type | Full (unfinished) |
| Constructed Date | 1967 |
| Heating Fuel | Natural Gas |
| Heating Type | Forced Air |
| Stories Total | 1 |
| Size Interior | 1,704 Ft2 |
| Type | Duplex |
Parking
| Gravel | |
| Parking Space(s) | 4 |
Land
| Acreage | No |
| Landscape Features | Lawn |
| Size Irregular | 6246.00 |
| Size Total | 6246 Sqft |
| Size Total Text | 6246 Sqft |
Rooms
| Level | Type | Length | Width | Dimensions |
|---|---|---|---|---|
| Basement | Bedroom | 16 ft | 10 ft ,4 in | 16 ft x 10 ft ,4 in |
| Main Level | Living Room | 8 ft ,6 in | 1 ft ,6 in | 8 ft ,6 in x 1 ft ,6 in |
| Main Level | Kitchen | 12 ft ,6 in | 9 ft ,1 in | 12 ft ,6 in x 9 ft ,1 in |
| Main Level | 4pc Bathroom | Measurements not available | ||
| Main Level | Bedroom | 12 ft | 9 ft ,11 in | 12 ft x 9 ft ,11 in |
| Main Level | Bedroom | 12 ft ,10 in | 9 ft ,11 in | 12 ft ,10 in x 9 ft ,11 in |
| Main Level | Living Room | 8 ft ,6 in | 10 ft ,6 in | 8 ft ,6 in x 10 ft ,6 in |
| Main Level | Kitchen | 12 ft ,6 in | 9 ft ,1 in | 12 ft ,6 in x 9 ft ,1 in |
| Main Level | 4pc Bathroom | Measurements not available | ||
| Main Level | Bedroom | 12 ft | 9 ft ,11 in | 12 ft x 9 ft ,11 in |
| Main Level | Bedroom | 12 ft ,10 in | 9 ft ,11 in | 12 ft ,10 in x 9 ft ,11 in |
https://www.realtor.ca/real-estate/27576971/1227-1229-bond-street-regina-glen-elm-park
Contact Us
Contact us for more information
4420 Albert Street
Regina, Saskatchewan S4S 6B4
(306) 789-1222
domerealty.c21.ca/


















