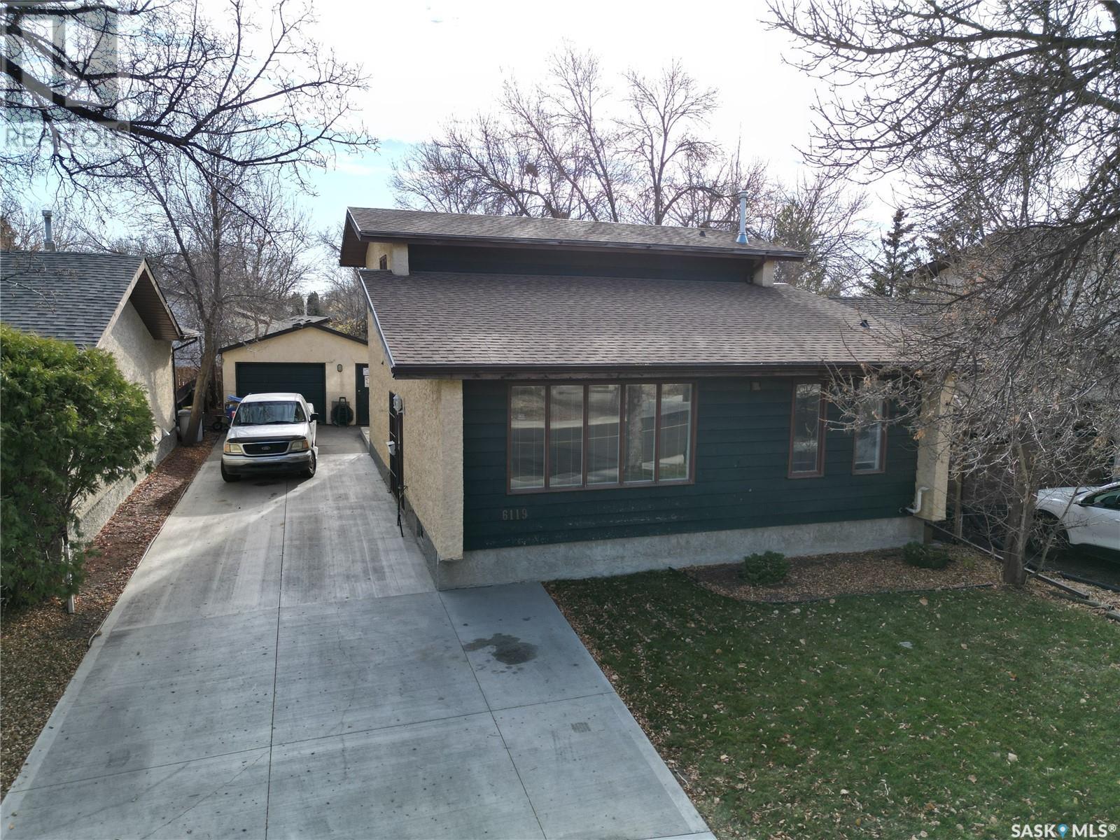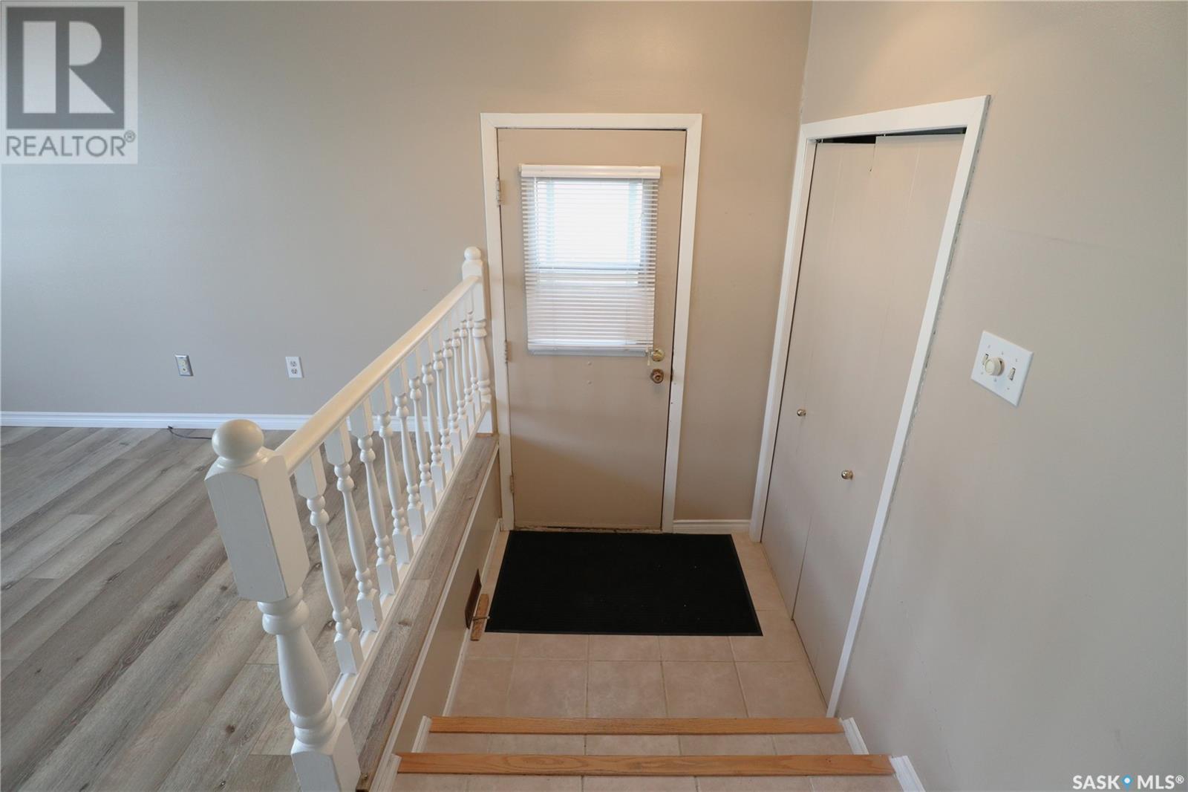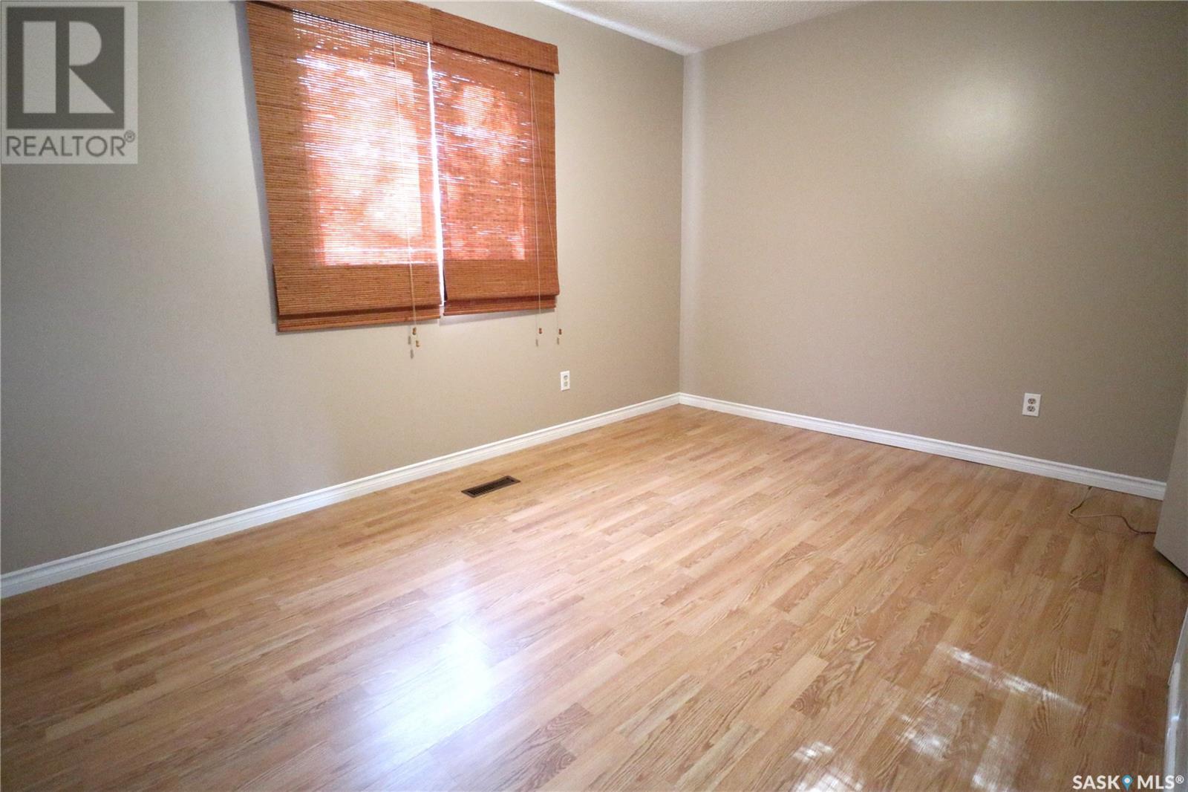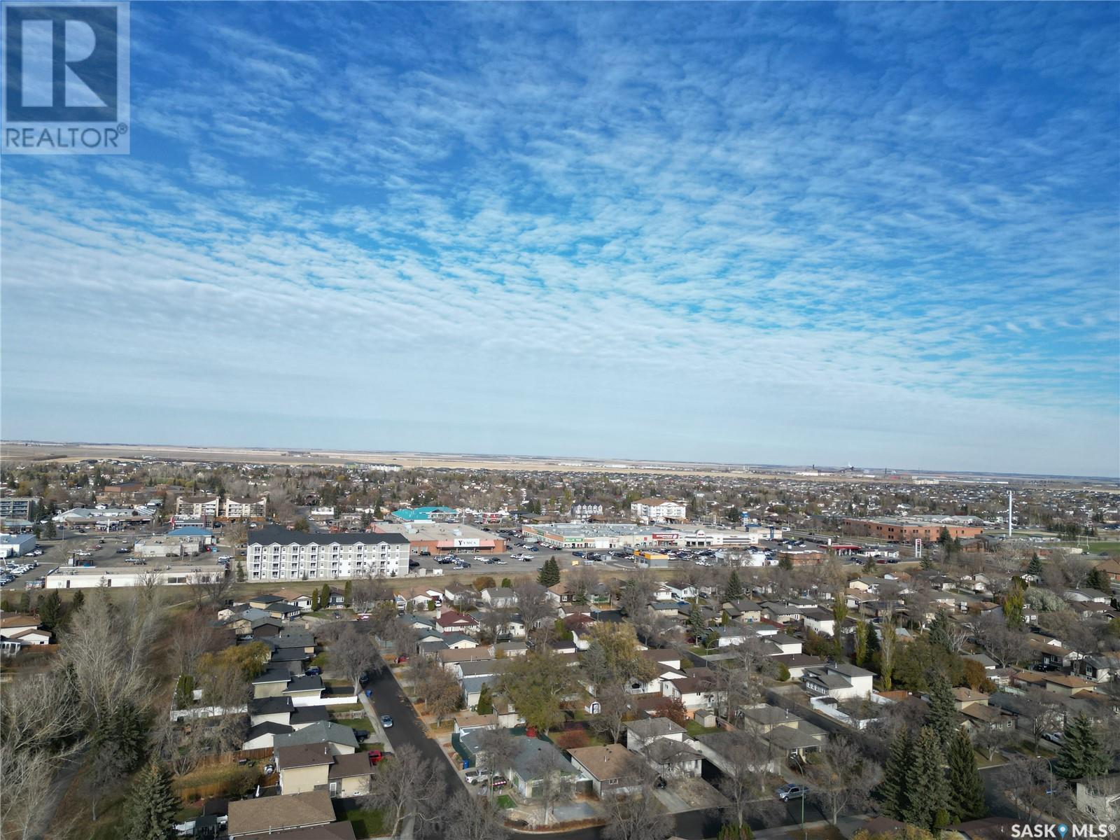6119 Dalgliesh Drive Regina, Saskatchewan S4X 2K3
$329,900
Welcome to 6119 Dalgliesh Drive! This stunning family home, nestled in Regina's desirable North end, offers the perfect blend of comfort and convenience. With 1,624 sq. ft. of living space, this thoughtfully designed 2-storey split features four spacious bedrooms, three inviting living rooms, wood burning fireplace for those chilly evenings, functional kitchen and dining room, two bathrooms, and a den on the lower level, making it ideal for families of all sizes. Recent upgrades, including new shingles, a furnace, air conditioning, a driveway, and an electrical panel, all completed within the past three years, ensure that you can enjoy your home without the worry of immediate maintenance. The double insulated garage provides ample storage and protection for your vehicles, while the well-treed backyard and deck create a serene outdoor oasis for relaxation and entertainment. Conveniently located near shopping centers, parks, and walking paths, this home offers easy access to all the amenities you need. With plenty of parking space in the driveway, hosting friends and family will be a breeze. Don’t miss the opportunity to make this beautiful property your forever home! (id:48852)
Property Details
| MLS® Number | SK987127 |
| Property Type | Single Family |
| Neigbourhood | McCarthy Park |
| Features | Treed, Rectangular, Recreational, Sump Pump |
| Structure | Deck |
Building
| BathroomTotal | 2 |
| BedroomsTotal | 4 |
| Appliances | Washer, Refrigerator, Satellite Dish, Dryer, Window Coverings, Garage Door Opener Remote(s), Storage Shed, Stove |
| ArchitecturalStyle | 2 Level |
| BasementDevelopment | Finished |
| BasementType | Partial (finished) |
| ConstructedDate | 1979 |
| CoolingType | Central Air Conditioning |
| FireplaceFuel | Electric,wood |
| FireplacePresent | Yes |
| FireplaceType | Conventional,conventional |
| HeatingFuel | Natural Gas |
| HeatingType | Forced Air |
| StoriesTotal | 2 |
| SizeInterior | 1624 Sqft |
| Type | House |
Parking
| Detached Garage | |
| Garage | |
| Parking Space(s) | 4 |
Land
| Acreage | No |
| LandscapeFeatures | Lawn |
| SizeIrregular | 5178.00 |
| SizeTotal | 5178 Sqft |
| SizeTotalText | 5178 Sqft |
Rooms
| Level | Type | Length | Width | Dimensions |
|---|---|---|---|---|
| Second Level | Bedroom | 13 ft ,1 in | 10 ft ,3 in | 13 ft ,1 in x 10 ft ,3 in |
| Second Level | Bedroom | 13 ft ,6 in | 10 ft ,3 in | 13 ft ,6 in x 10 ft ,3 in |
| Second Level | 4pc Bathroom | 6 ft | 9 ft ,7 in | 6 ft x 9 ft ,7 in |
| Second Level | Bedroom | 8 ft ,4 in | 10 ft | 8 ft ,4 in x 10 ft |
| Basement | Family Room | 15 ft ,9 in | 19 ft ,6 in | 15 ft ,9 in x 19 ft ,6 in |
| Basement | Den | 11 ft ,9 in | 19 ft ,5 in | 11 ft ,9 in x 19 ft ,5 in |
| Basement | Utility Room | Measurements not available | ||
| Main Level | Living Room | 15 ft ,3 in | 12 ft ,5 in | 15 ft ,3 in x 12 ft ,5 in |
| Main Level | Dining Room | 11 ft ,3 in | 8 ft ,9 in | 11 ft ,3 in x 8 ft ,9 in |
| Main Level | Kitchen | 11 ft ,3 in | 8 ft ,8 in | 11 ft ,3 in x 8 ft ,8 in |
| Main Level | Family Room | 16 ft ,10 in | 13 ft ,4 in | 16 ft ,10 in x 13 ft ,4 in |
| Main Level | Bedroom | 13 ft ,1 in | 9 ft ,3 in | 13 ft ,1 in x 9 ft ,3 in |
| Main Level | Laundry Room | 9 ft ,7 in | 7 ft ,2 in | 9 ft ,7 in x 7 ft ,2 in |
https://www.realtor.ca/real-estate/27601184/6119-dalgliesh-drive-regina-mccarthy-park
Interested?
Contact us for more information
Po Box 158 224 Centre St
Regina Beach, Saskatchewan S0G 4C0




















































