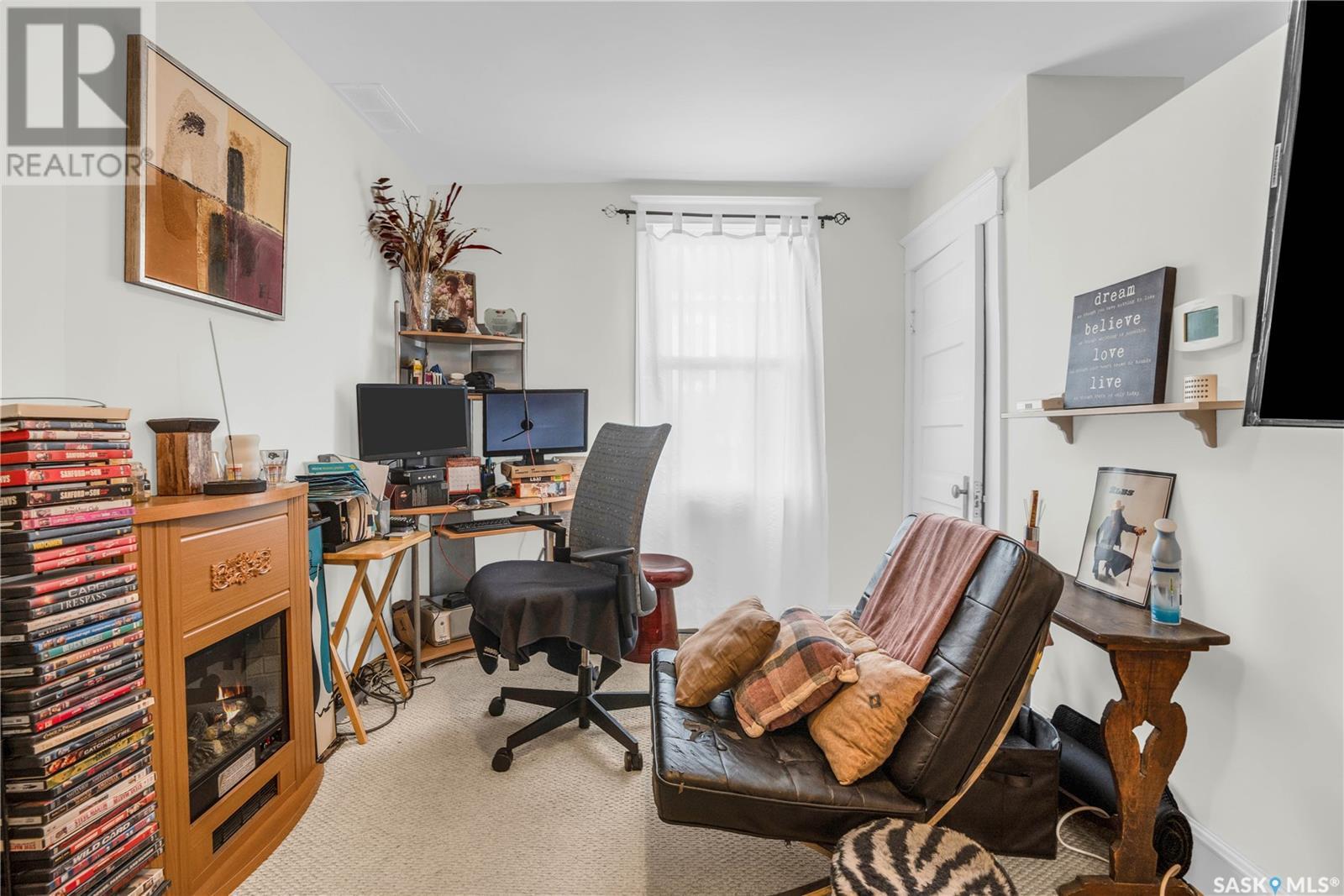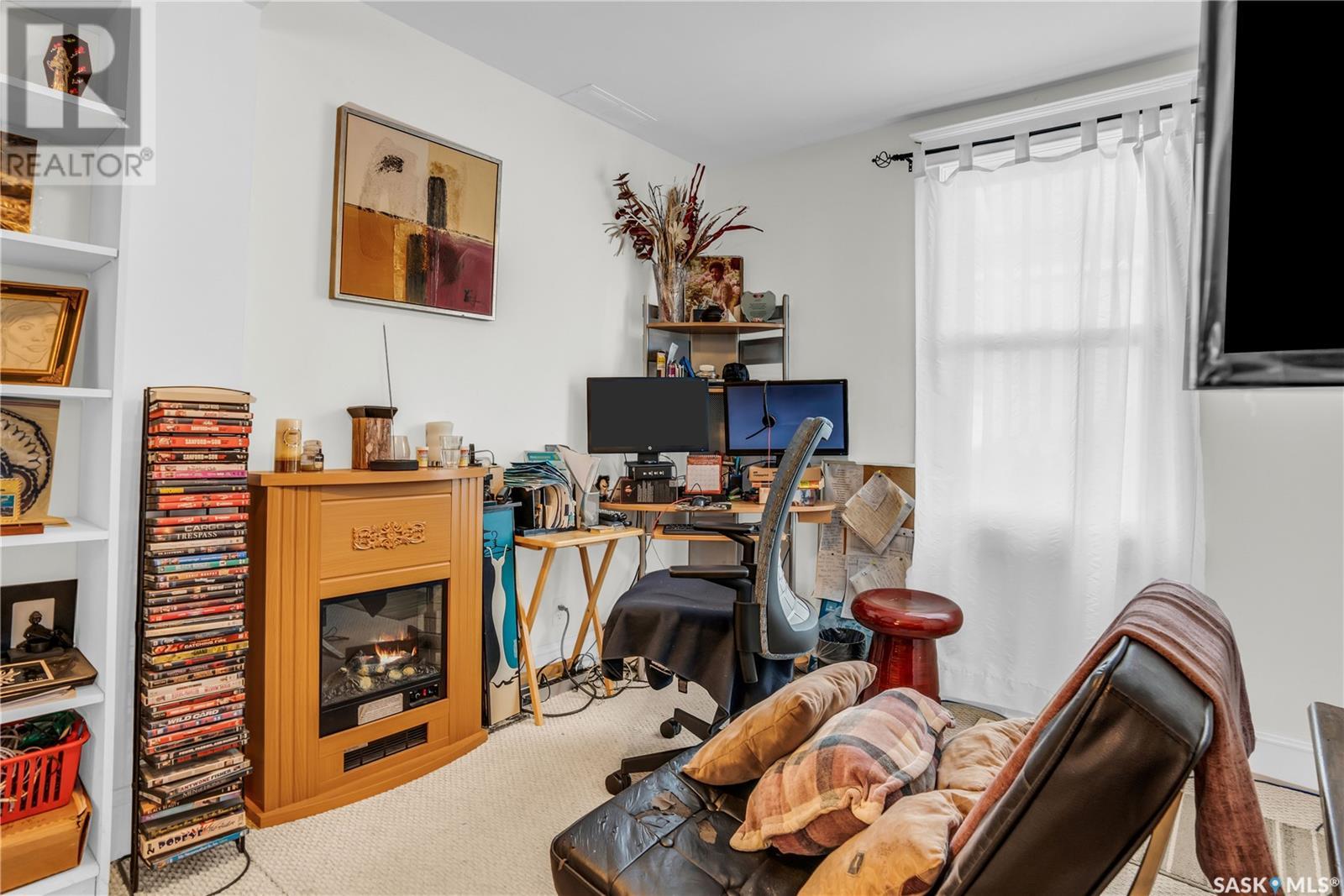2128 Reynolds Street Regina, Saskatchewan S4N 3N1
$219,000
Step inside this delightful 1¾-story treasure in vibrant Broder’s Annex, and get ready to fall head over heels for a home that’s packed with personality, warmth, and quirky charm!As you enter, the spacious living room greets you like a big, cozy hug. With two versatile nooks, you’ll have plenty of room for all the essentials – think home office, reading corner, or maybe a play area for the young (or young at heart). This is a space that begs for bookshelves, plants, and personal touches to make it uniquely yours. With room to spare, your living area becomes a sanctuary for relaxing, socializing, or even tackling that work-from-home life in style.The kitchen has plenty of cabinet and counter space for all your cooking adventures. The eat-in area is perfect for casual meals, morning coffee, or those late-night snacks.Now, let’s talk about the upstairs… The primary bedroom is the true star of the show. Spacious, serene, and inviting, it feels like a dream come true. Walk into your very own 4-piece, spa-inspired bathroom, complete with a deep soaking tub surrounded by marble-like tiles. Imagine ending each day with a long, luxurious bath–it’s a retreat you’ll look forward to every single night. And the second bedroom? It’s no afterthought! Large and versatile, it’s perfect for guests, a creative space, or whatever your heart desires.When you need a breath of fresh air, the freshly painted front porch awaits. Picture yourself here with your morning coffee, waving to neighbours, or simply watching the world go by. It’s an ideal spot to start your day or wind down at sunset.2128 Reynolds St. is more than just a house – it’s a place where you’ll make memories, relax, and revel in the charm of a home with so much character. This one-of-a-kind gem in Broder’s Annex is waiting for someone who loves personality and a little bit of whimsy in their everyday life.Come see what makes this home as unique as you are! (id:48852)
Property Details
| MLS® Number | SK987745 |
| Property Type | Single Family |
| Neigbourhood | Broders Annex |
| Features | Treed, Sump Pump |
| Structure | Deck |
Building
| Bathroom Total | 1 |
| Bedrooms Total | 2 |
| Appliances | Washer, Refrigerator, Dishwasher, Window Coverings, Hood Fan, Stove |
| Basement Development | Unfinished |
| Basement Type | Full (unfinished) |
| Constructed Date | 1910 |
| Heating Type | Forced Air |
| Stories Total | 2 |
| Size Interior | 1,050 Ft2 |
| Type | House |
Parking
| None | |
| Parking Space(s) | 2 |
Land
| Acreage | No |
| Size Irregular | 3124.00 |
| Size Total | 3124 Sqft |
| Size Total Text | 3124 Sqft |
Rooms
| Level | Type | Length | Width | Dimensions |
|---|---|---|---|---|
| Second Level | Primary Bedroom | 19 ft ,9 in | 19 ft ,9 in | 19 ft ,9 in x 19 ft ,9 in |
| Second Level | Bedroom | 8 ft ,10 in | 12 ft ,6 in | 8 ft ,10 in x 12 ft ,6 in |
| Second Level | 4pc Bathroom | Measurements not available | ||
| Main Level | Kitchen | 10 ft ,4 in | 5 ft ,2 in | 10 ft ,4 in x 5 ft ,2 in |
| Main Level | Dining Room | 7 ft | 7 ft ,8 in | 7 ft x 7 ft ,8 in |
| Main Level | Living Room | 12 ft | 18 ft ,6 in | 12 ft x 18 ft ,6 in |
https://www.realtor.ca/real-estate/27626895/2128-reynolds-street-regina-broders-annex
Contact Us
Contact us for more information
#3 - 1118 Broad Street
Regina, Saskatchewan S4R 1X8
(306) 206-0383
(306) 206-0384











































