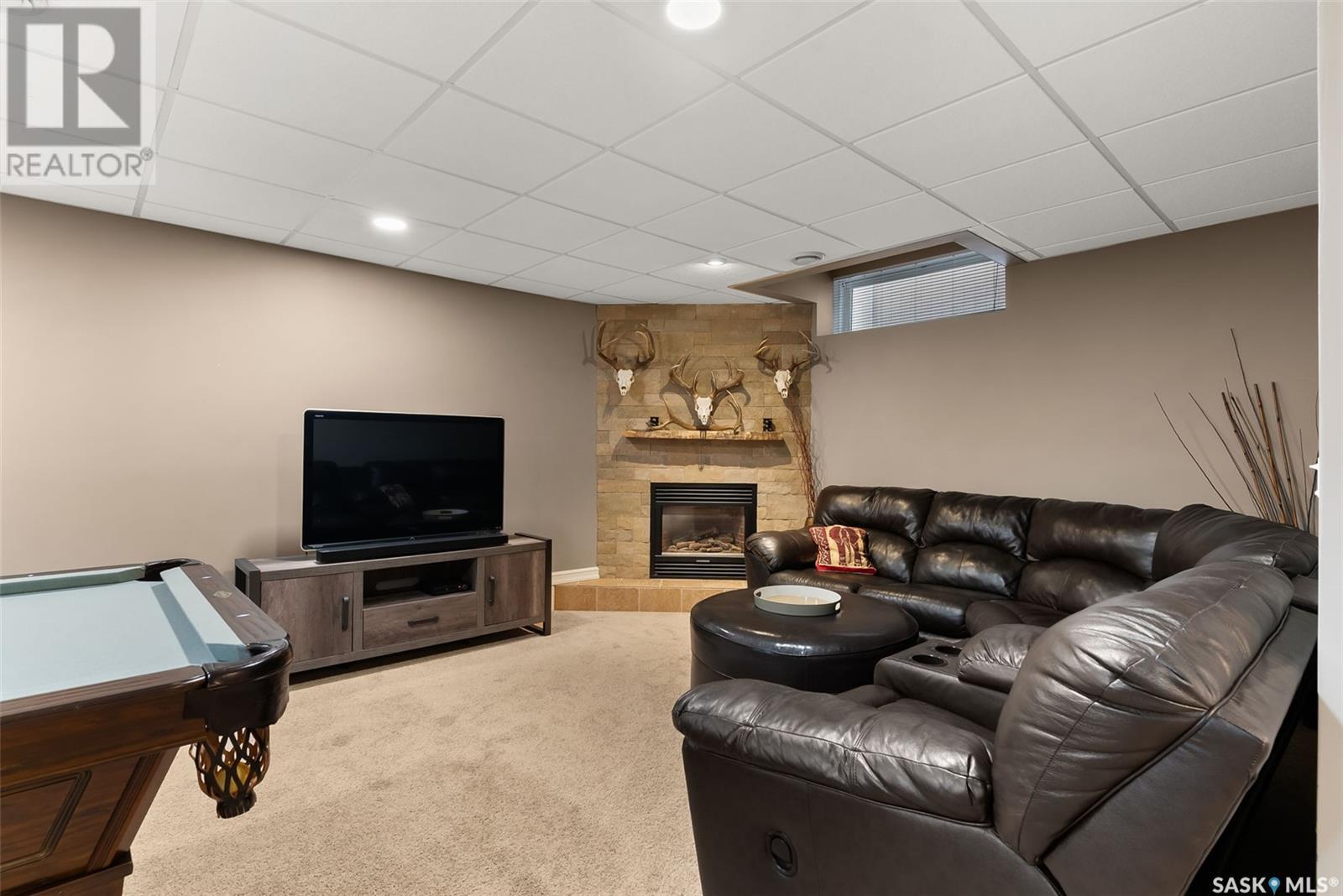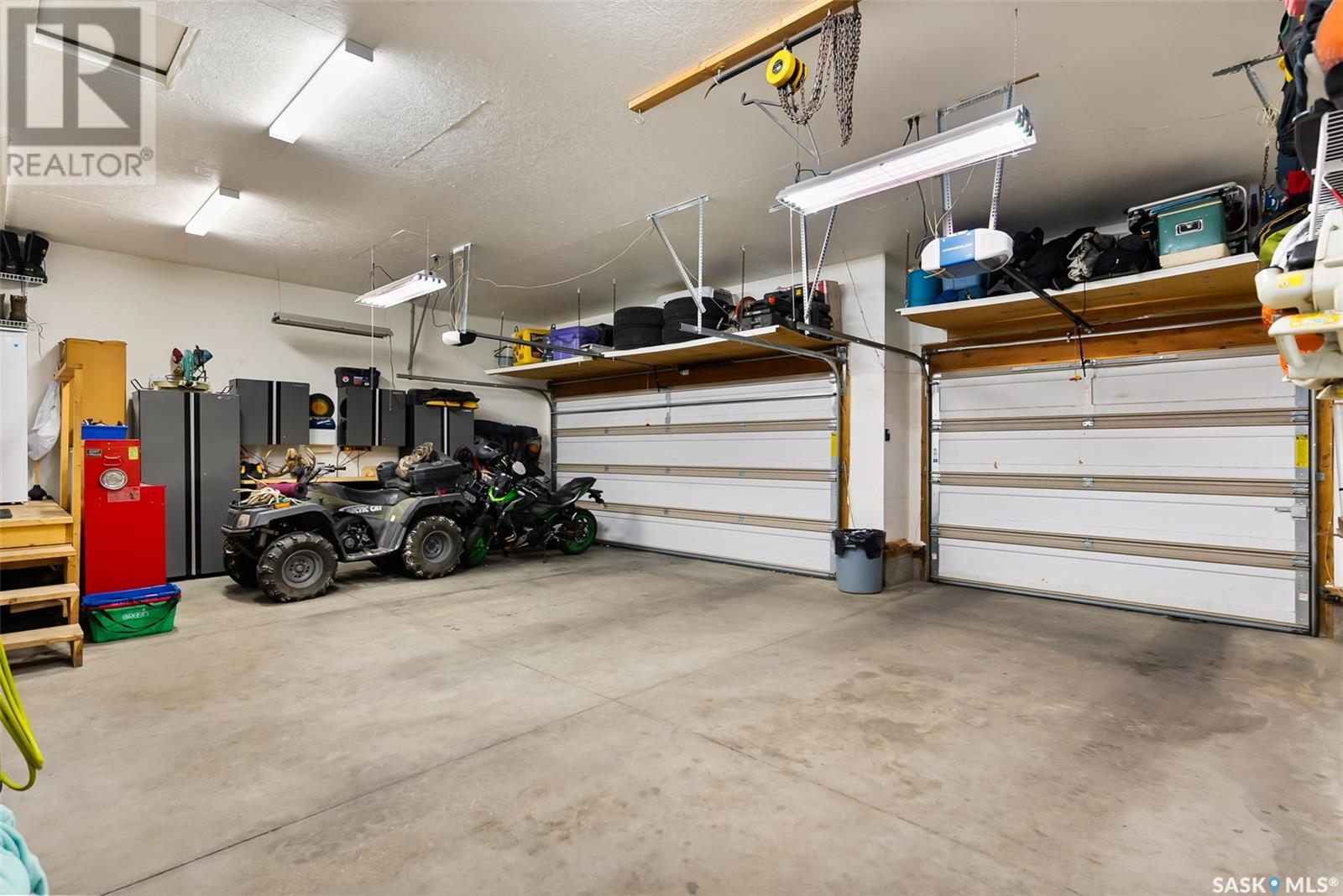4514 Mcmillan Drive Regina, Saskatchewan S4X 0C5
$559,900
Welcome to your dream home in the desirable neighborhood of Lakeridge, Regina, SK! This stunning 2-storey residence, built in 2008, showcases thoughtful design and quality finishes throughout. Boasting a heated triple car garage, this property offers ample space for vehicles, storage, and hobbies. As you step into the main floor, you'll be greeted by an abundance of natural light that fills the spacious living room, complete with built-in shelving and storage—perfect for showcasing your personal style. The well-appointed kitchen features generous cupboard space, plenty of countertops, a convenient pantry, and comes equipped with stainless steel appliances. The adjacent dining area comfortably accommodates a large table and is bathed in natural light, with easy patio access to the backyard, making it ideal for indoor-outdoor entertaining. A 2-piece bathroom completes the main floor layout. Upstairs, you’ll find three generously sized bedrooms, each with its own walk-in closet, ensuring plenty of storage for everyone. The primary bedroom is a true retreat, featuring a 3-piece ensuite for added comfort and privacy. The fully finished basement extends your living space with a spacious rec room perfect for family nights or entertaining guests, plus a 4-piece bathroom for convenience. Outside, the backyard is a private oasis, fully fenced and designed for relaxation or entertaining. It features a deck, a patio, and a charming pergola, providing the perfect backdrop for summer barbecues or quiet evenings under the stars. This Lakeridge gem is a must-see—schedule your viewing today and experience the best of comfort, style, and functionality! (id:48852)
Property Details
| MLS® Number | SK987742 |
| Property Type | Single Family |
| Neigbourhood | Lakeridge RG |
| Structure | Patio(s) |
Building
| BathroomTotal | 4 |
| BedroomsTotal | 3 |
| Appliances | Washer, Refrigerator, Dishwasher, Dryer, Microwave, Alarm System, Window Coverings, Garage Door Opener Remote(s), Storage Shed, Stove |
| ArchitecturalStyle | 2 Level |
| BasementDevelopment | Finished |
| BasementType | Full (finished) |
| ConstructedDate | 2008 |
| CoolingType | Central Air Conditioning |
| FireProtection | Alarm System |
| FireplaceFuel | Gas |
| FireplacePresent | Yes |
| FireplaceType | Conventional |
| HeatingFuel | Natural Gas |
| HeatingType | Forced Air |
| StoriesTotal | 2 |
| SizeInterior | 1698 Sqft |
| Type | House |
Parking
| Attached Garage | |
| Heated Garage | |
| Parking Space(s) | 6 |
Land
| Acreage | No |
| FenceType | Fence |
| LandscapeFeatures | Lawn, Underground Sprinkler |
| SizeIrregular | 5271.00 |
| SizeTotal | 5271 Sqft |
| SizeTotalText | 5271 Sqft |
Rooms
| Level | Type | Length | Width | Dimensions |
|---|---|---|---|---|
| Second Level | Primary Bedroom | 13 ft ,11 in | 14 ft ,2 in | 13 ft ,11 in x 14 ft ,2 in |
| Second Level | 3pc Ensuite Bath | X x X | ||
| Second Level | 4pc Bathroom | X x X | ||
| Second Level | Bedroom | 12 ft ,3 in | 9 ft ,11 in | 12 ft ,3 in x 9 ft ,11 in |
| Second Level | Bedroom | 10 ft ,5 in | 10 ft ,10 in | 10 ft ,5 in x 10 ft ,10 in |
| Basement | Other | 27 ft ,6 in | 14 ft ,1 in | 27 ft ,6 in x 14 ft ,1 in |
| Basement | 4pc Bathroom | X x X | ||
| Main Level | Living Room | 14 ft ,2 in | 15 ft ,5 in | 14 ft ,2 in x 15 ft ,5 in |
| Main Level | Dining Room | 9 ft ,5 in | 11 ft ,5 in | 9 ft ,5 in x 11 ft ,5 in |
| Main Level | Kitchen | 11 ft ,5 in | 10 ft ,6 in | 11 ft ,5 in x 10 ft ,6 in |
| Main Level | 2pc Bathroom | X x X |
https://www.realtor.ca/real-estate/27631513/4514-mcmillan-drive-regina-lakeridge-rg
Interested?
Contact us for more information
100-1911 E Truesdale Drive
Regina, Saskatchewan S4V 2N1
100-1911 E Truesdale Drive
Regina, Saskatchewan S4V 2N1










































