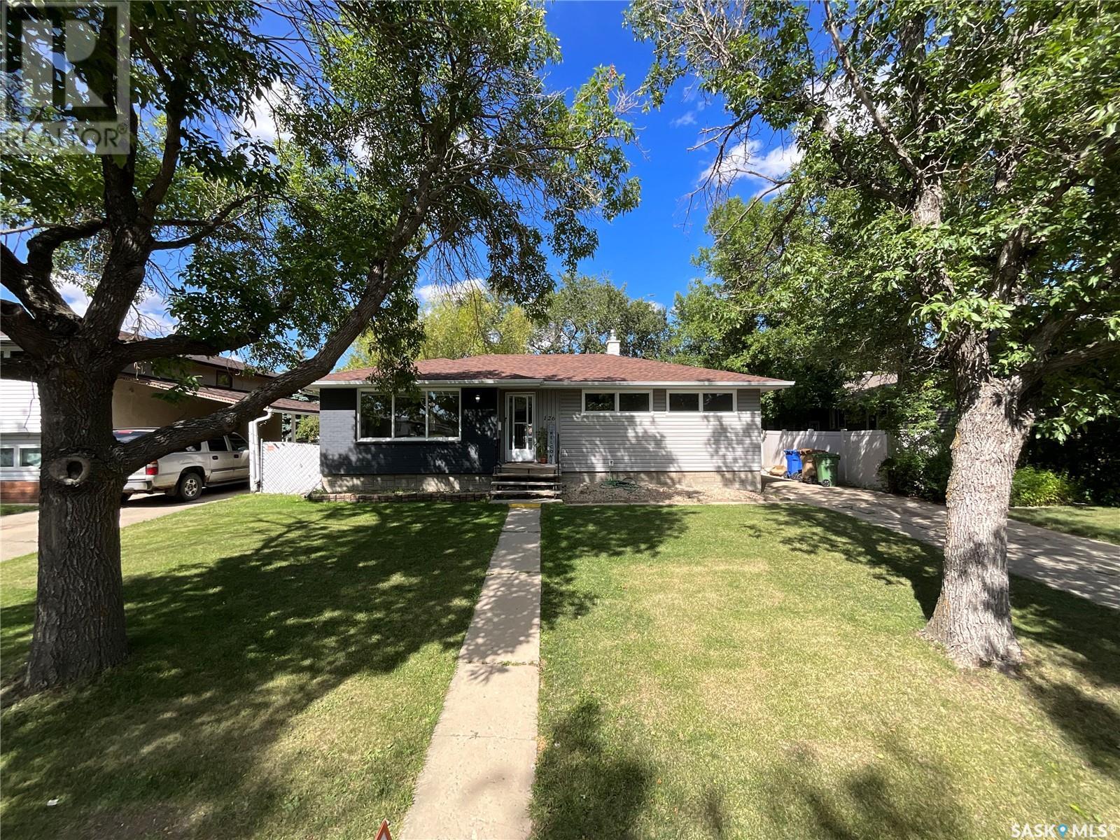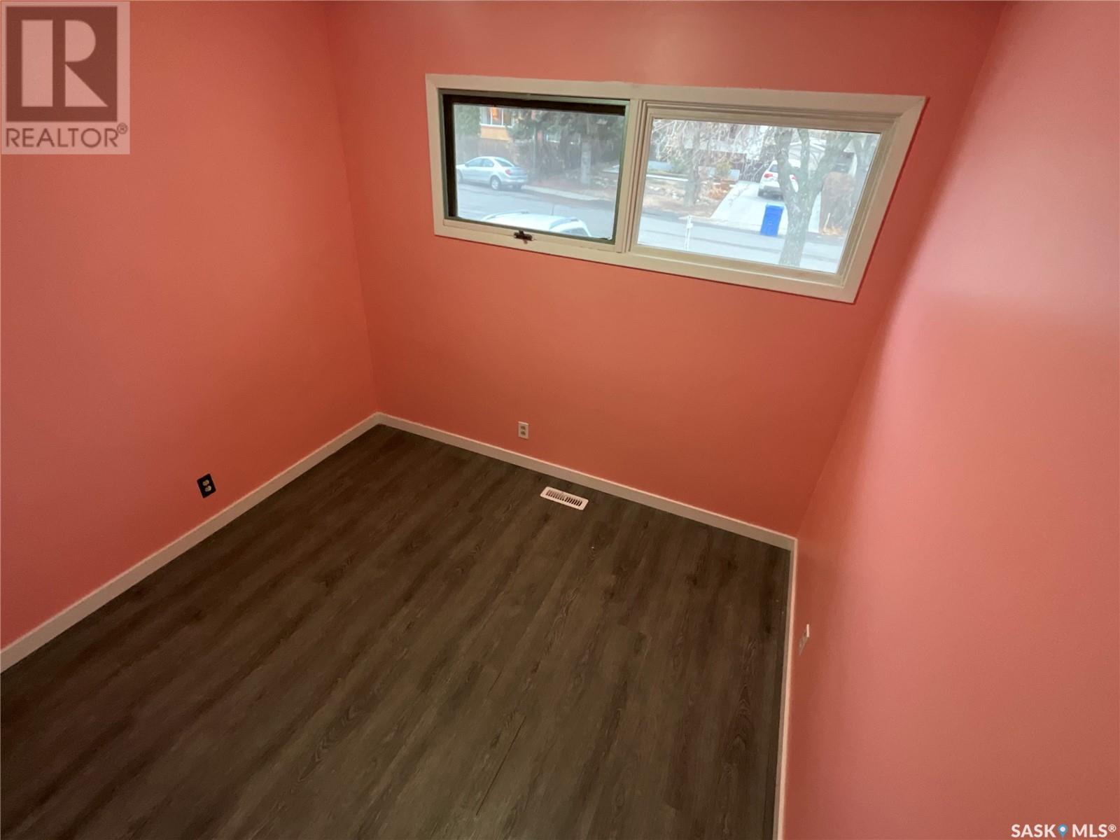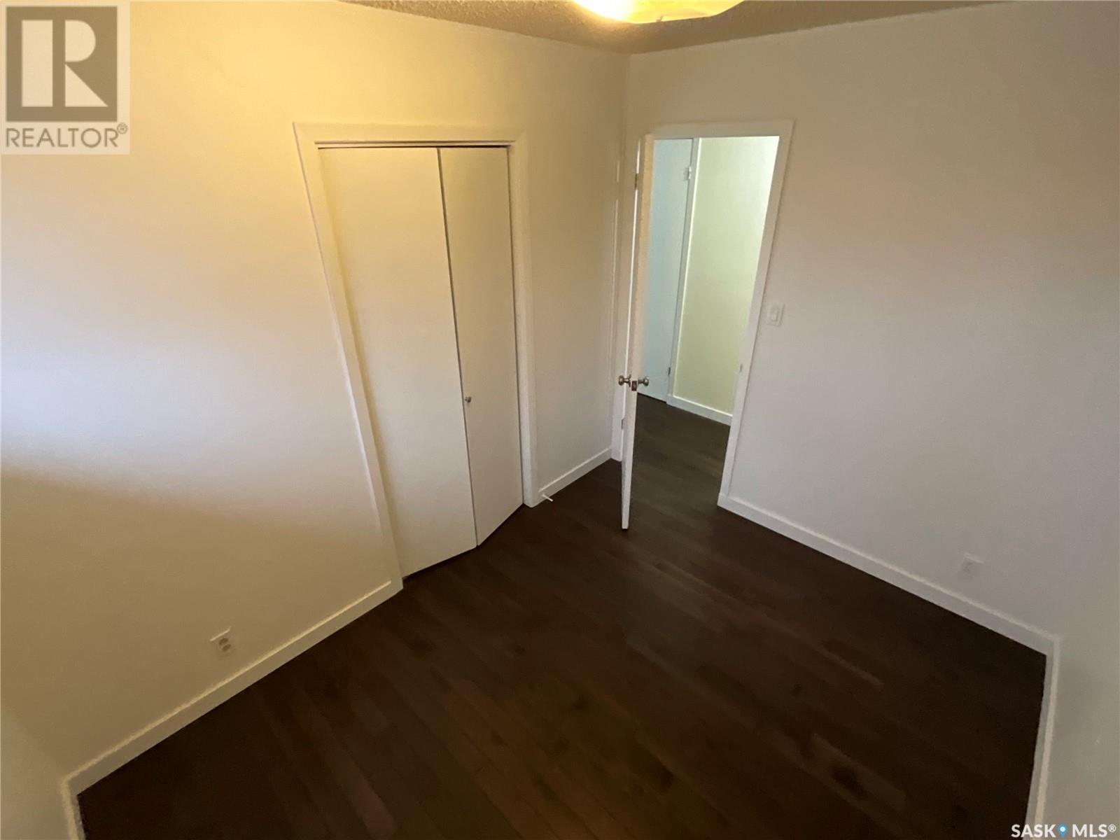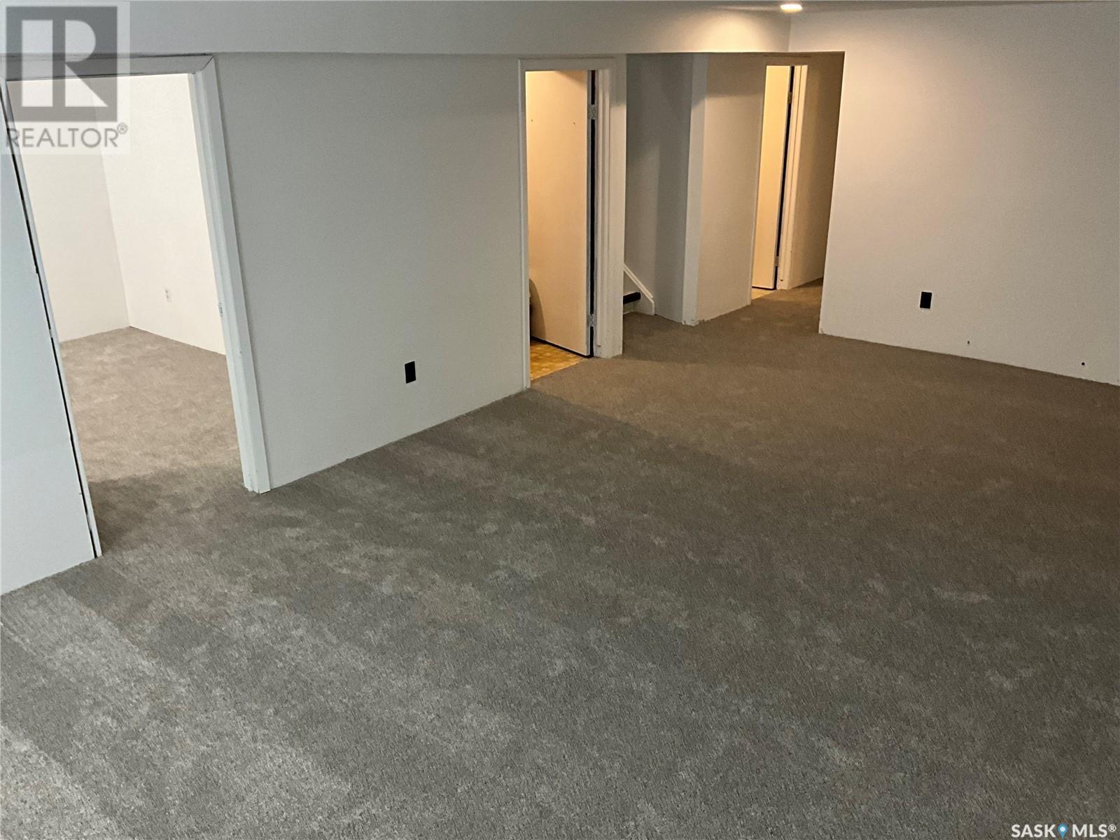126 Bothwell Crescent Regina, Saskatchewan S4R 6E7
5 Bedroom
3 Bathroom
1124 sqft
Bungalow
Forced Air
Lawn
$279,900
Welcome to 126 Bothwell Cres, This 5 bedroom, three bathroom home is perfect for the family and ready for its new owner. The main level boasts 3 bedrooms and two bathrooms along with a huge kitchen and living room. New hardwood through the home. The basement boasts two bedrooms, rec room, 3 piece bathroom. North has been braced and the home was engineered by AAA. The listing is missing a few pictures as the drywall is being installed and finished. Brand new shower has been installed. The basement carpet and bathroom Lino is to be installed by November 14th. Booked your appointment today. (id:48852)
Property Details
| MLS® Number | SK987846 |
| Property Type | Single Family |
| Neigbourhood | Uplands |
| Structure | Patio(s) |
Building
| BathroomTotal | 3 |
| BedroomsTotal | 5 |
| Appliances | Refrigerator, Dishwasher, Freezer, Window Coverings, Storage Shed, Stove |
| ArchitecturalStyle | Bungalow |
| BasementDevelopment | Finished |
| BasementType | Full (finished) |
| ConstructedDate | 1974 |
| HeatingFuel | Natural Gas |
| HeatingType | Forced Air |
| StoriesTotal | 1 |
| SizeInterior | 1124 Sqft |
| Type | House |
Parking
| None | |
| Parking Space(s) | 3 |
Land
| Acreage | No |
| FenceType | Fence |
| LandscapeFeatures | Lawn |
| SizeIrregular | 5699.00 |
| SizeTotal | 5699 Sqft |
| SizeTotalText | 5699 Sqft |
Rooms
| Level | Type | Length | Width | Dimensions |
|---|---|---|---|---|
| Basement | Other | 13 ft ,9 in | 22 ft ,11 in | 13 ft ,9 in x 22 ft ,11 in |
| Basement | Bedroom | 11 ft ,7 in | 12 ft ,7 in | 11 ft ,7 in x 12 ft ,7 in |
| Basement | 3pc Bathroom | 7 ft | 8 ft | 7 ft x 8 ft |
| Basement | Bedroom | 8 ft ,4 in | 14 ft ,2 in | 8 ft ,4 in x 14 ft ,2 in |
| Basement | Laundry Room | 10 ft ,7 in | 12 ft ,2 in | 10 ft ,7 in x 12 ft ,2 in |
| Main Level | Kitchen/dining Room | 16 ft | 11 ft ,2 in | 16 ft x 11 ft ,2 in |
| Main Level | Living Room | 20 ft ,8 in | 15 ft ,6 in | 20 ft ,8 in x 15 ft ,6 in |
| Main Level | 4pc Bathroom | 6 ft ,11 in | 7 ft | 6 ft ,11 in x 7 ft |
| Main Level | Bedroom | 8 ft ,1 in | 10 ft | 8 ft ,1 in x 10 ft |
| Main Level | Bedroom | 9 ft ,5 in | 8 ft ,1 in | 9 ft ,5 in x 8 ft ,1 in |
| Main Level | Primary Bedroom | 10 ft ,7 in | 11 ft ,5 in | 10 ft ,7 in x 11 ft ,5 in |
| Main Level | 2pc Ensuite Bath | 4 ft ,1 in | 4 ft ,7 in | 4 ft ,1 in x 4 ft ,7 in |
https://www.realtor.ca/real-estate/27633211/126-bothwell-crescent-regina-uplands
Interested?
Contact us for more information
Realtyone Real Estate Services Inc.
#3 - 1118 Broad Street
Regina, Saskatchewan S4R 1X8
#3 - 1118 Broad Street
Regina, Saskatchewan S4R 1X8



































