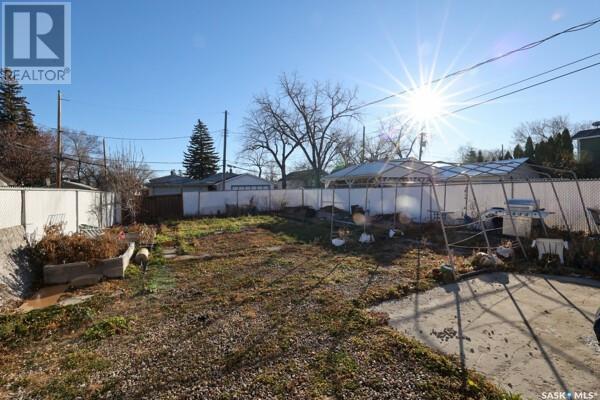1325 Arthur Street Regina, Saskatchewan S4T 4V9
$225,000
Welcome to this 1 1/2 story home located in Rosemont. As you walk in you'll notice the open concept from the updated kitchen which has newer chocolate colored cabinets, tasteful back splash, stainless steel appliances and newer laminate flooring that flows into the dining room, bright and spacious living room. Just pass the living room is where you'll come across a bedroom, 2-pc en-suite before heading upstairs you'll pass the upgraded 4-pc bathroom, the back porch is where you'll find the washer/dryer, furnace/water heater this finishes up the main floor. Heading up the stairs is where you'll find 2 good size bedrooms with large windows and hardwood flooring. The fully fenced yard has a large garden, patio and room for a garage in the future. Close to Lewvan drive, schools, parks,and public transportation. (id:48852)
Property Details
| MLS® Number | SK987943 |
| Property Type | Single Family |
| Neigbourhood | Rosemont |
| Features | Treed, Rectangular |
| Structure | Patio(s) |
Building
| BathroomTotal | 2 |
| BedroomsTotal | 3 |
| Appliances | Washer, Refrigerator, Dishwasher, Dryer, Window Coverings, Hood Fan, Stove |
| BasementType | Crawl Space |
| ConstructedDate | 1945 |
| HeatingFuel | Natural Gas |
| HeatingType | Forced Air |
| StoriesTotal | 2 |
| SizeInterior | 900 Sqft |
| Type | House |
Parking
| None | |
| Parking Space(s) | 2 |
Land
| Acreage | No |
| FenceType | Fence |
| LandscapeFeatures | Lawn, Garden Area |
| SizeIrregular | 5185.00 |
| SizeTotal | 5185 Sqft |
| SizeTotalText | 5185 Sqft |
Rooms
| Level | Type | Length | Width | Dimensions |
|---|---|---|---|---|
| Second Level | Bedroom | 13 ft ,6 in | 10 ft | 13 ft ,6 in x 10 ft |
| Second Level | Bedroom | 13 ft ,6 in | 9 ft ,1 in | 13 ft ,6 in x 9 ft ,1 in |
| Main Level | Living Room | 11 ft ,3 in | 16 ft ,3 in | 11 ft ,3 in x 16 ft ,3 in |
| Main Level | Kitchen | 7 ft ,5 in | 17 ft ,2 in | 7 ft ,5 in x 17 ft ,2 in |
| Main Level | Primary Bedroom | Measurements not available | ||
| Main Level | 2pc Bathroom | Measurements not available | ||
| Main Level | 4pc Bathroom | Measurements not available | ||
| Main Level | Laundry Room | Measurements not available |
https://www.realtor.ca/real-estate/27640464/1325-arthur-street-regina-rosemont
Interested?
Contact us for more information
3904 B Gordon Road
Regina, Saskatchewan S4S 6Y3




















