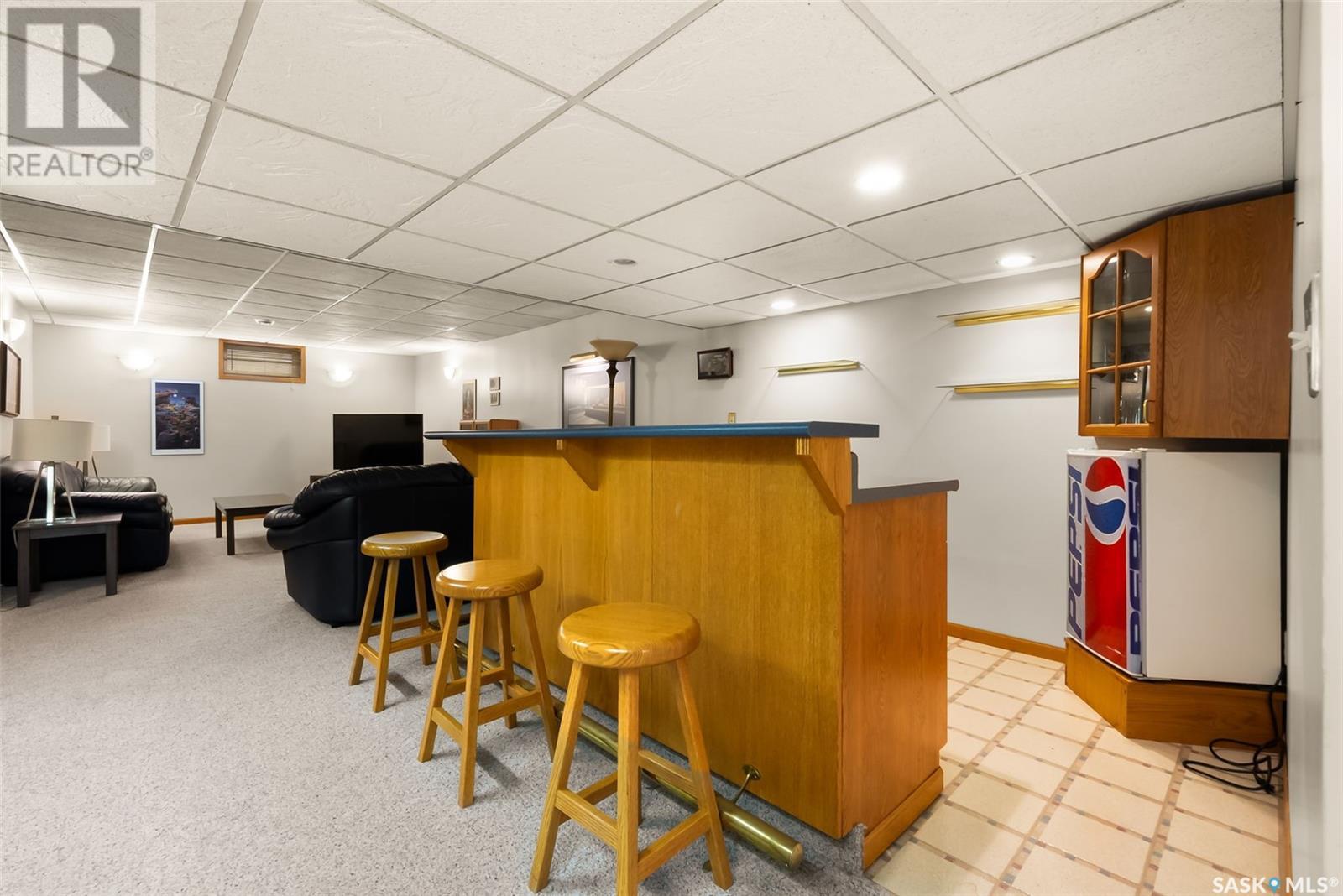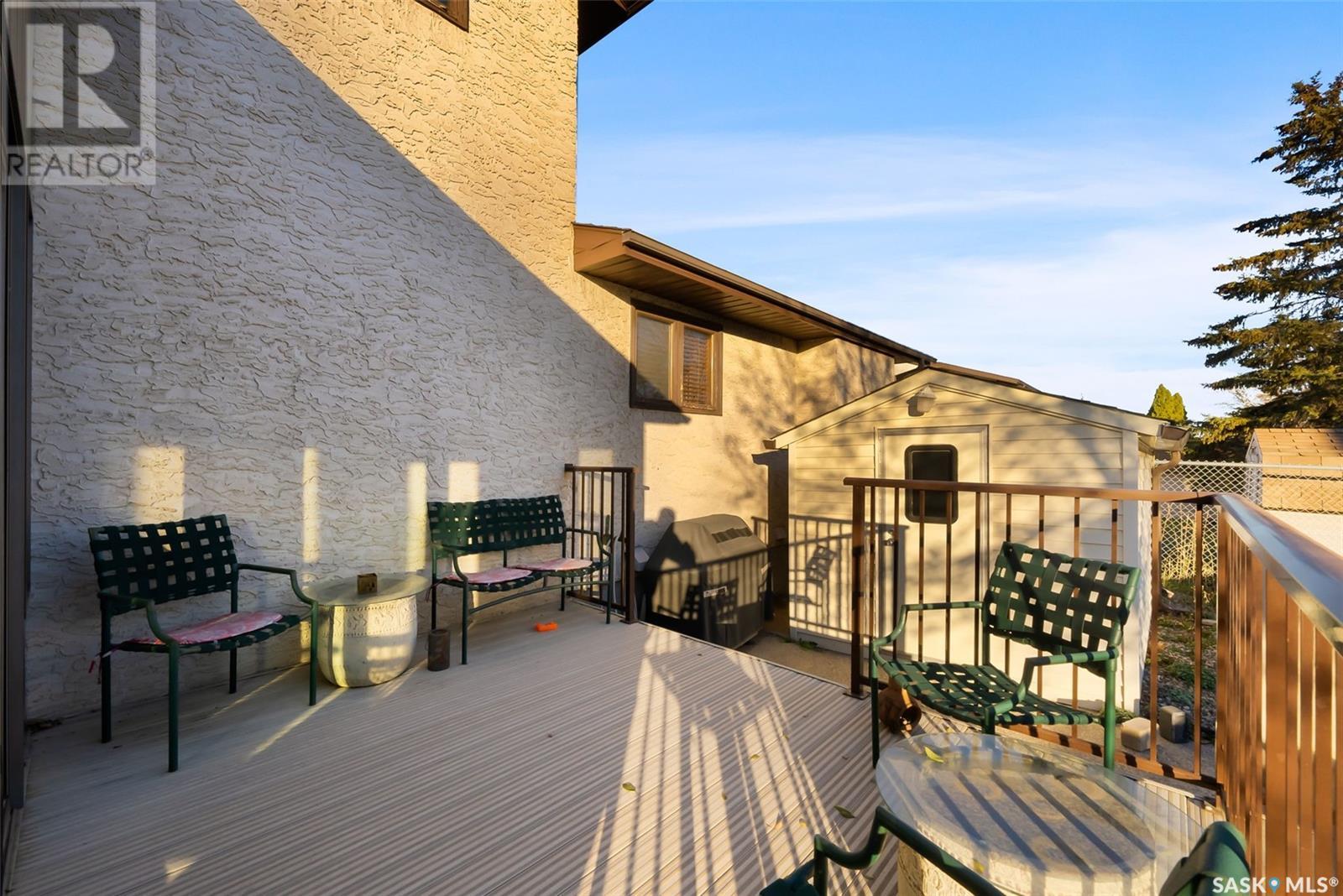2719 Goodfellow Road Regina, Saskatchewan S4R 8J9
$419,900
1765 SQFT 2 STORY SPLIT ON A QUIET BLOCK IN ENGLEWOOD Welcome to this expansive and well maintained home in a great neighbourhood. Enter to a the front foyer and up to the formal living and dining room. The main floor opens to a large, south facing island kitchen with solid oak cabinetry and black appliances. Step down into a sunken family room and into your 10x12 three season sunroom. The main floor is complete with 4th bedroom and a 2 pce bath and laundry combo. Upstairs to the large primary suite with 3 pce ensuite, this floor also includes the 2nd and 3rd bedroom and 4 pce main bathroom. Downstairs features a good size rec room including a bar, a craft room, the 5th bedroom and tons of storage. The garage heated and insulated and with a passage door to the yard. Yard features 10x12 deck with aluminum rail, 10x12 shed and chain link fence on 2 sides. This property also features newer 30 year shingles. This property in a great area close to schools, parks, bus routes and shops and is waiting for new owners. Please contact you Realtor for more information or personal tour (id:48852)
Property Details
| MLS® Number | SK988031 |
| Property Type | Single Family |
| Neigbourhood | Engelwood |
| Features | Treed, Rectangular, Double Width Or More Driveway |
| Structure | Deck |
Building
| BathroomTotal | 3 |
| BedroomsTotal | 5 |
| Appliances | Washer, Refrigerator, Dishwasher, Dryer, Microwave, Alarm System, Window Coverings, Garage Door Opener Remote(s), Storage Shed, Stove |
| ArchitecturalStyle | 2 Level |
| BasementDevelopment | Finished |
| BasementType | Full (finished) |
| ConstructedDate | 1983 |
| CoolingType | Central Air Conditioning |
| FireProtection | Alarm System |
| HeatingFuel | Natural Gas |
| HeatingType | Forced Air |
| StoriesTotal | 2 |
| SizeInterior | 1762 Sqft |
| Type | House |
Parking
| Attached Garage | |
| Parking Space(s) | 4 |
Land
| Acreage | No |
| FenceType | Partially Fenced |
| LandscapeFeatures | Lawn, Underground Sprinkler |
| SizeFrontage | 50 Ft |
| SizeIrregular | 4921.00 |
| SizeTotal | 4921 Sqft |
| SizeTotalText | 4921 Sqft |
Rooms
| Level | Type | Length | Width | Dimensions |
|---|---|---|---|---|
| Second Level | Bedroom | 9 ft ,2 in | 10 ft ,1 in | 9 ft ,2 in x 10 ft ,1 in |
| Second Level | Bedroom | 10 ft ,2 in | 13 ft ,1 in | 10 ft ,2 in x 13 ft ,1 in |
| Second Level | 4pc Bathroom | 9 ft ,2 in | 5 ft ,2 in | 9 ft ,2 in x 5 ft ,2 in |
| Second Level | Primary Bedroom | 13 ft ,4 in | 11 ft | 13 ft ,4 in x 11 ft |
| Second Level | 3pc Ensuite Bath | 4 ft ,4 in | 4 ft ,4 in x Measurements not available | |
| Basement | Bedroom | 12 ft ,5 in | 12 ft ,5 in | 12 ft ,5 in x 12 ft ,5 in |
| Basement | Other | Measurements not available | ||
| Basement | Other | 9 ft ,6 in | 8 ft ,3 in | 9 ft ,6 in x 8 ft ,3 in |
| Basement | Storage | 8 ft ,6 in | 8 ft ,6 in x Measurements not available | |
| Basement | Utility Room | 17 ft ,8 in | 17 ft ,8 in x Measurements not available | |
| Basement | Sunroom | 11 ft | 10 ft ,3 in | 11 ft x 10 ft ,3 in |
| Main Level | Foyer | 6 ft | 5 ft | 6 ft x 5 ft |
| Main Level | Living Room | 15 ft ,1 in | 13 ft ,5 in | 15 ft ,1 in x 13 ft ,5 in |
| Main Level | Dining Room | 9 ft ,9 in | 12 ft ,1 in | 9 ft ,9 in x 12 ft ,1 in |
| Main Level | Kitchen | 13 ft ,6 in | 13 ft ,8 in | 13 ft ,6 in x 13 ft ,8 in |
| Main Level | Dining Room | 16 ft ,4 in | Measurements not available x 16 ft ,4 in | |
| Main Level | Bedroom | 13 ft ,1 in | 11 ft ,9 in | 13 ft ,1 in x 11 ft ,9 in |
| Main Level | Laundry Room | 9 ft ,5 in | Measurements not available x 9 ft ,5 in |
https://www.realtor.ca/real-estate/27643072/2719-goodfellow-road-regina-engelwood
Interested?
Contact us for more information
100-1911 E Truesdale Drive
Regina, Saskatchewan S4V 2N1
1450 Hamilton Street
Regina, Saskatchewan S4R 8R3






















































