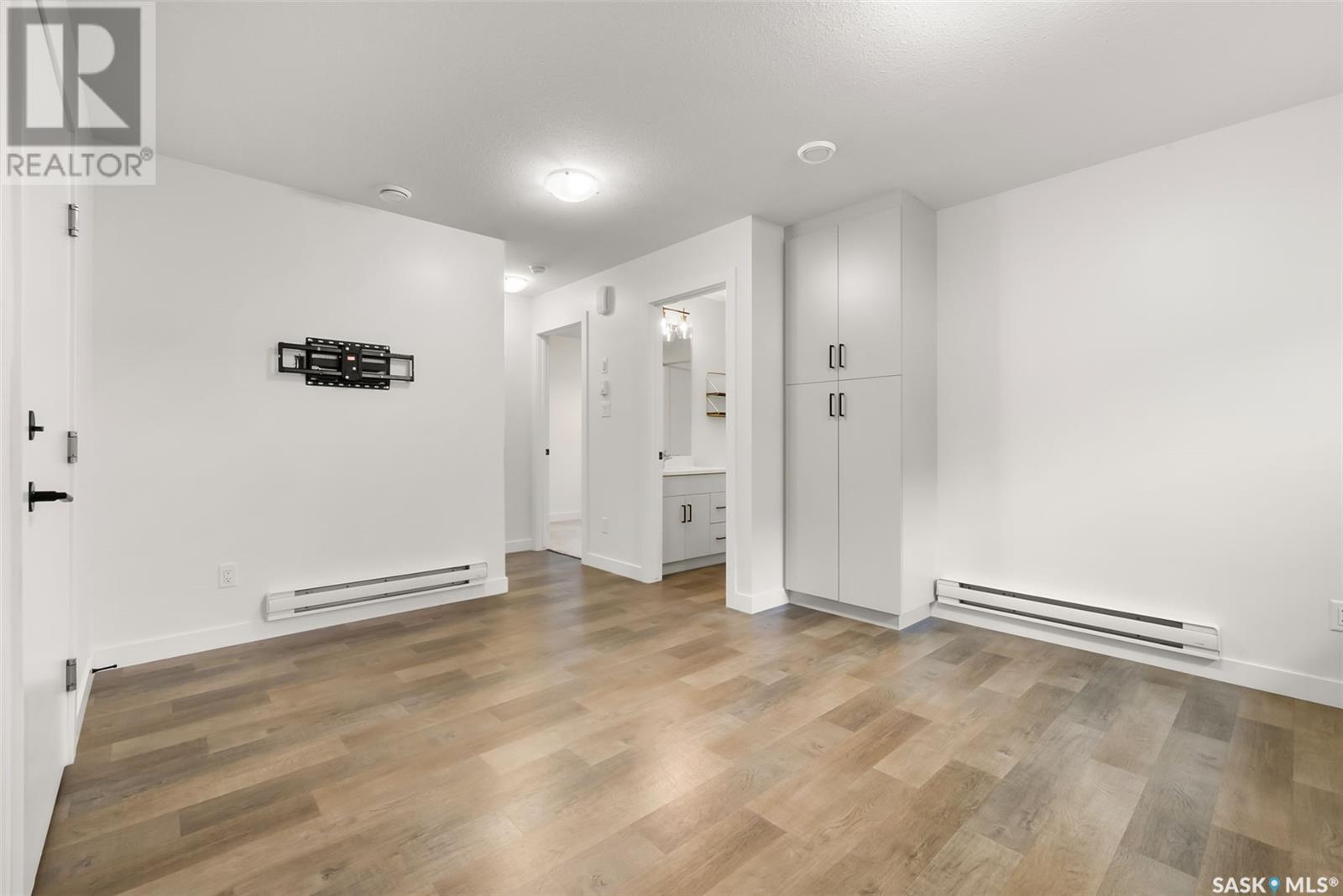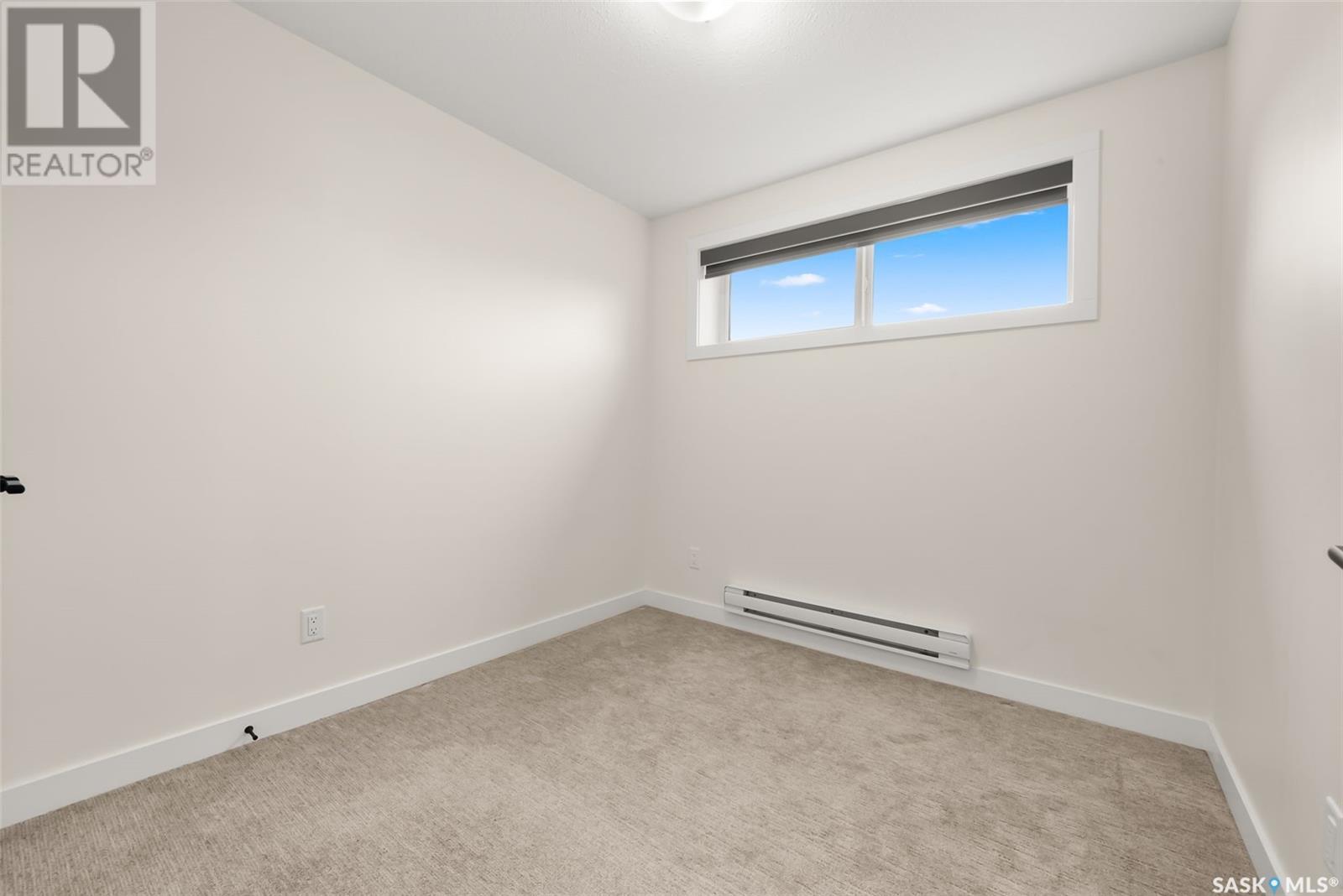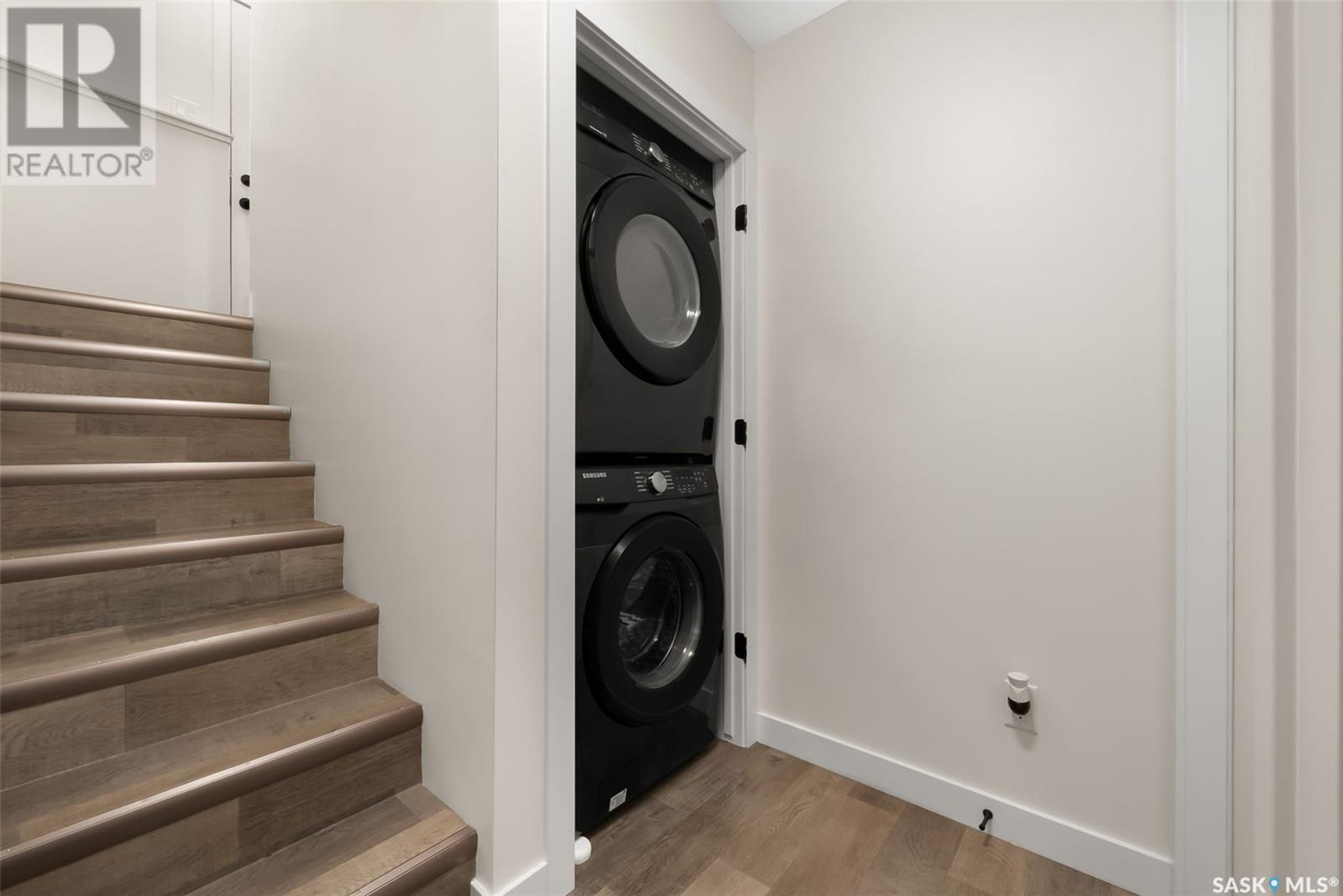5217 E Green Crescent Regina, Saskatchewan S4V 3S9
$709,900
Discover luxury & thoughtful design in this custom-built, 2-storey home, completed in 2022 & set against peaceful greenspace with a nearby playground. The spacious entrance welcomes you into a seamless layout, leading to an insulated, heated double garage for year-round comfort. The open-concept main floor is crafted for entertaining & family time, featuring a cozy living room centered around a natural gas fireplace, a sunlit dining area with oversized windows & a dream kitchen. The kitchen showcases quartz countertops (throughout the entire home), an eat-up island with a prep sink, soft-close cabinetry & stainless steel appliances under extended warranty. A 2-piece guest bathroom completes the main floor. Upstairs, the bonus room offers versatile space for family activities or as a play area. Two spacious guest bedrooms, a 4-piece bathroom & a laundry area are thoughtfully arranged for convenience. The primary suite is a retreat in itself, with a large walk-in closet & a luxurious 5-piece ensuite, featuring double sinks, a soaker tub, and a custom-tiled shower for ultimate relaxation. The fully finished basement offers flexibility with a legal 2-bedroom, 1-bath suite, complete with a private entrance. Perfect for extended family or as a mortgage helper, this suite includes a full kitchen with stainless steel appliances, a cozy living area, a 4-piece bathroom & in-suite laundry. Independent heating & utilities ensure privacy, with the suite featuring an electric water heater & baseboard heat, while the main home enjoys a natural gas furnace & water heater. Previously rented for $1400 + utilities/mos. The outdoor spaces are open to your personal touch, with deck piles in place for future backyard development. Take advantage of the assumable mortgage option at an attractive 3.49% interest rate! (Upon approval). This home blends elegance & practicality tailored for modern family living in a thriving neighbourhood. Don’t miss it! (id:48852)
Property Details
| MLS® Number | SK988101 |
| Property Type | Single Family |
| Neigbourhood | Greens on Gardiner |
| Features | Sump Pump |
Building
| BathroomTotal | 4 |
| BedroomsTotal | 5 |
| Appliances | Washer, Refrigerator, Dishwasher, Dryer, Microwave, Garburator, Window Coverings, Garage Door Opener Remote(s), Hood Fan, Stove |
| ArchitecturalStyle | 2 Level |
| BasementDevelopment | Finished |
| BasementType | Full (finished) |
| ConstructedDate | 2021 |
| CoolingType | Central Air Conditioning, Air Exchanger |
| FireplaceFuel | Gas |
| FireplacePresent | Yes |
| FireplaceType | Conventional |
| HeatingFuel | Electric, Natural Gas |
| HeatingType | Baseboard Heaters, Forced Air |
| StoriesTotal | 2 |
| SizeInterior | 1746 Sqft |
| Type | House |
Parking
| Attached Garage | |
| Heated Garage | |
| Parking Space(s) | 4 |
Land
| Acreage | No |
| FenceType | Partially Fenced |
| SizeFrontage | 36 Ft ,2 In |
| SizeIrregular | 4504.00 |
| SizeTotal | 4504 Sqft |
| SizeTotalText | 4504 Sqft |
Rooms
| Level | Type | Length | Width | Dimensions |
|---|---|---|---|---|
| Second Level | Bedroom | 9 ft ,1 in | 11 ft ,4 in | 9 ft ,1 in x 11 ft ,4 in |
| Second Level | 4pc Bathroom | - x - | ||
| Second Level | Bedroom | 13 ft ,1 in | 8 ft ,8 in | 13 ft ,1 in x 8 ft ,8 in |
| Second Level | Bonus Room | 9 ft | 12 ft ,8 in | 9 ft x 12 ft ,8 in |
| Second Level | Laundry Room | - x - | ||
| Second Level | Primary Bedroom | 10 ft ,4 in | 16 ft ,8 in | 10 ft ,4 in x 16 ft ,8 in |
| Second Level | 5pc Ensuite Bath | - x - | ||
| Basement | Kitchen/dining Room | 16 ft ,3 in | 12 ft ,1 in | 16 ft ,3 in x 12 ft ,1 in |
| Basement | Bedroom | 8 ft ,6 in | 8 ft ,3 in | 8 ft ,6 in x 8 ft ,3 in |
| Basement | 4pc Bathroom | - x - | ||
| Basement | Bedroom | 10 ft | 8 ft ,9 in | 10 ft x 8 ft ,9 in |
| Basement | Laundry Room | - x - | ||
| Basement | Utility Room | - x - | ||
| Main Level | Foyer | - x - | ||
| Main Level | Living Room | 12 ft | 13 ft ,4 in | 12 ft x 13 ft ,4 in |
| Main Level | Kitchen | 12 ft ,7 in | 12 ft ,7 in | 12 ft ,7 in x 12 ft ,7 in |
| Main Level | Dining Room | 7 ft ,8 in | 15 ft | 7 ft ,8 in x 15 ft |
| Main Level | 2pc Bathroom | - x - |
https://www.realtor.ca/real-estate/27649531/5217-e-green-crescent-regina-greens-on-gardiner
Interested?
Contact us for more information
#706-2010 11th Ave
Regina, Saskatchewan S4P 0J3






















































