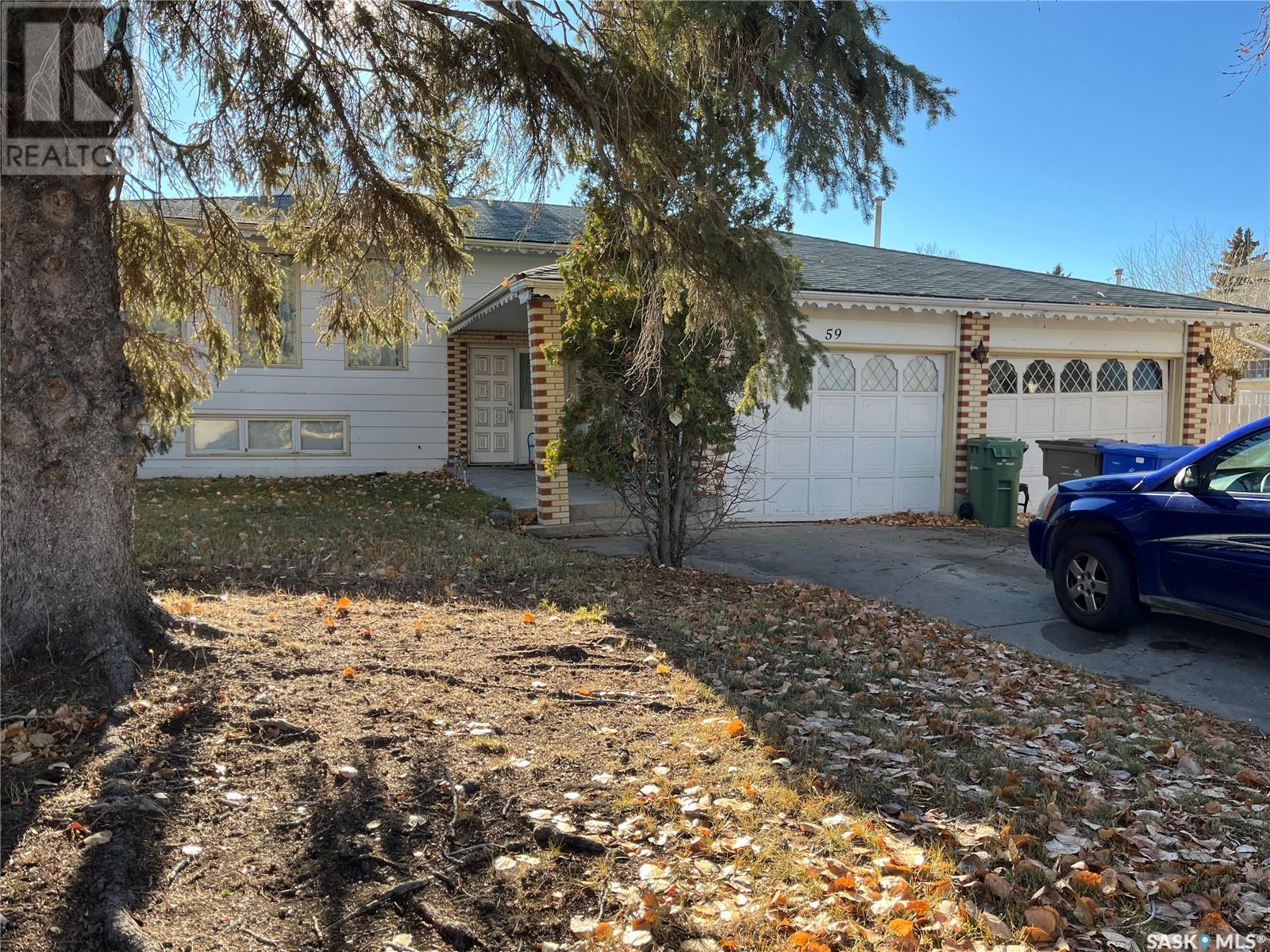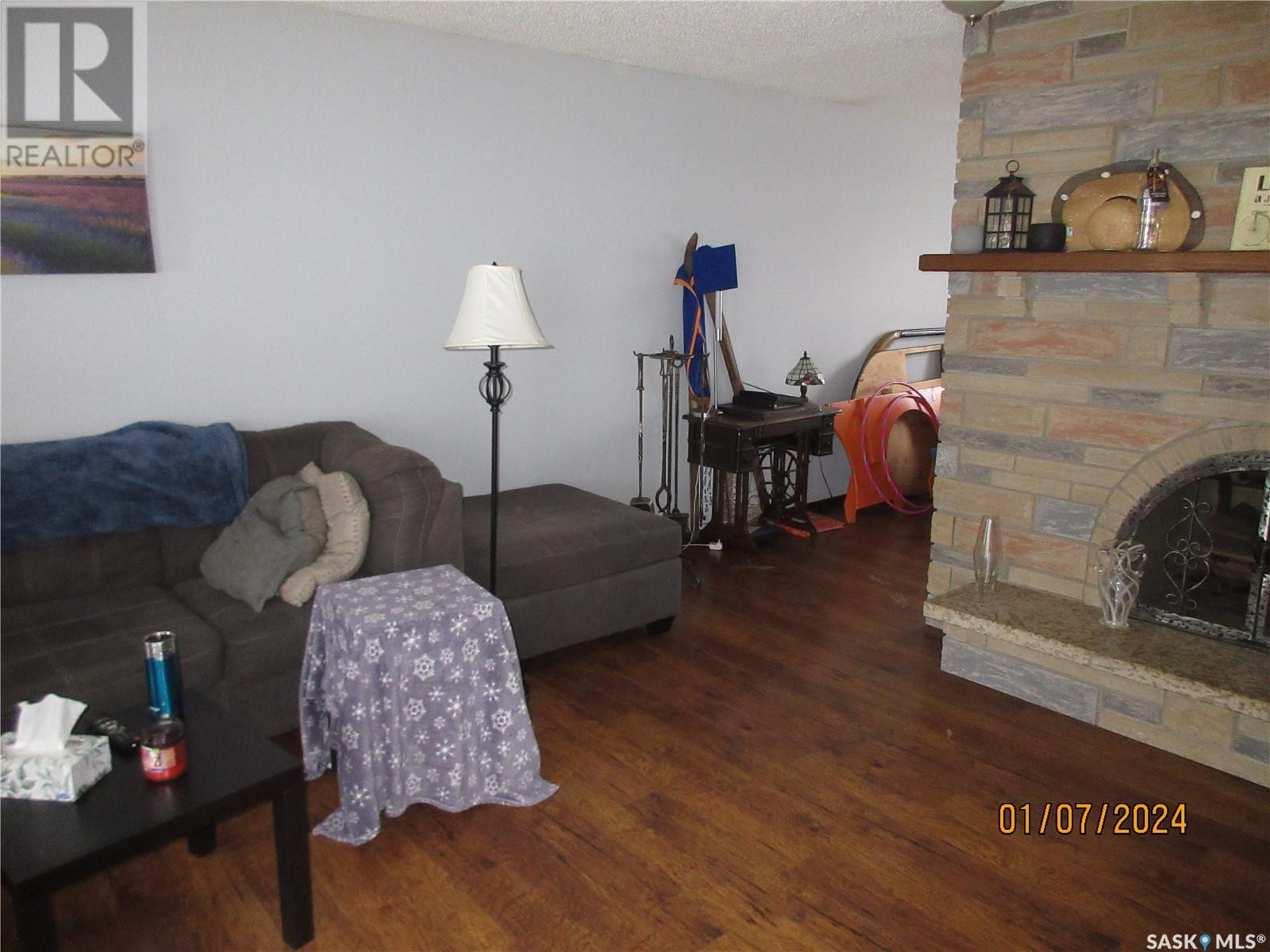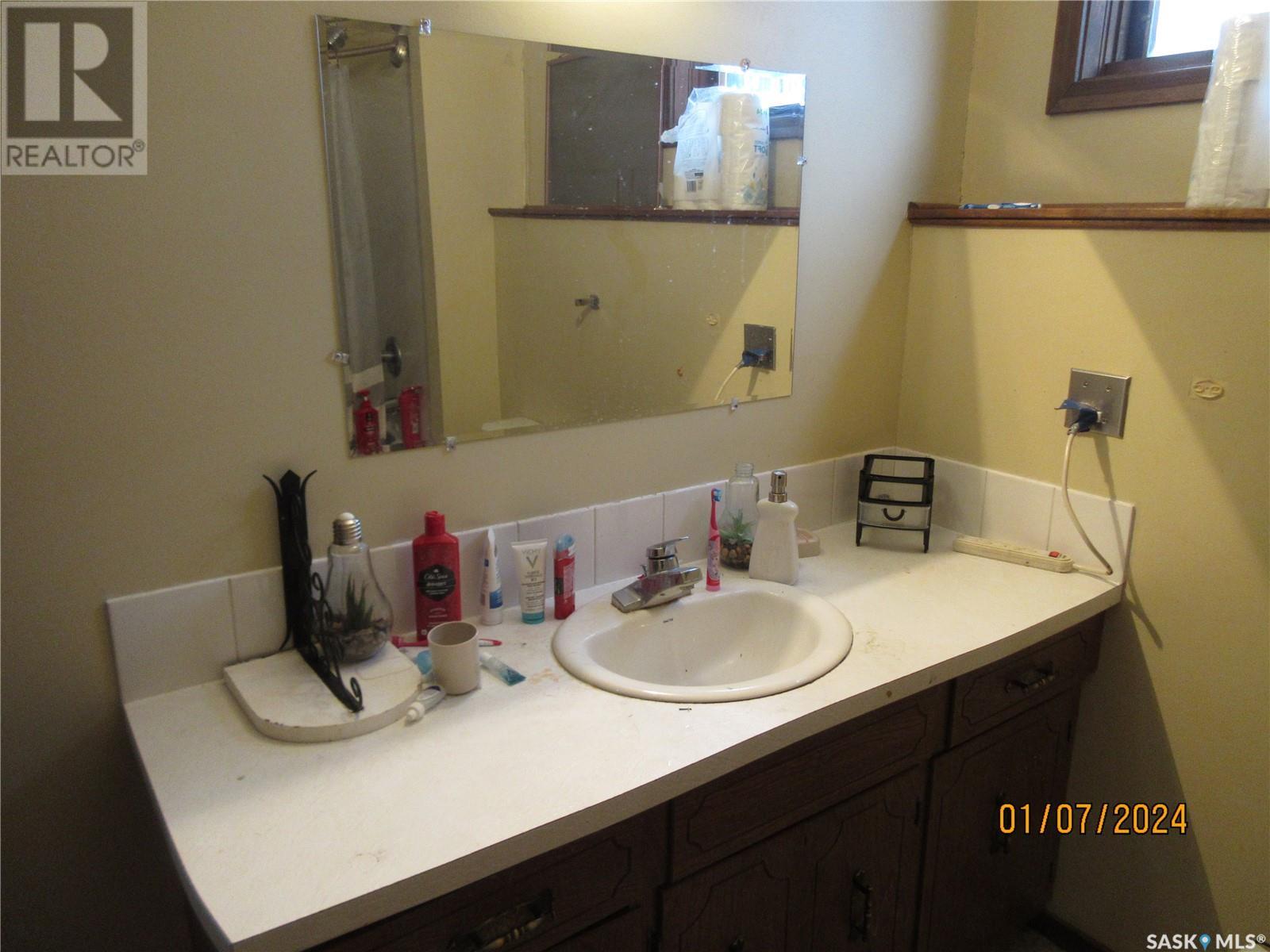59 Andre Avenue Regina, Saskatchewan S4T 7C9
$329,900
Unique opportunity to have 1500 sq. ft. of living space with double garage and generate income from lower level self contained suite; quiet crescent location; all rooms are good sized including three bedrooms, country sized kitchen with door leading to deck; wood burning fireplace in living room; three bedrooms-primary has walk in closet and 2 piece ensuite; double attached insulated garage-seller can't verify that openers and gas furnace are operational; lower level has direct entry to large kitchen/living area, bedroom, den and 4 piece bath; second woodburning fireplace; two furnaces, each level has its own laundry. (id:48852)
Property Details
| MLS® Number | SK988188 |
| Property Type | Single Family |
| Neigbourhood | Normanview West |
| Features | Treed, Irregular Lot Size, Double Width Or More Driveway |
Building
| BathroomTotal | 3 |
| BedroomsTotal | 4 |
| Appliances | Washer, Refrigerator, Dishwasher, Dryer, Microwave, Window Coverings, Stove |
| ArchitecturalStyle | Bi-level |
| BasementDevelopment | Finished |
| BasementType | Full (finished) |
| ConstructedDate | 1976 |
| CoolingType | Central Air Conditioning |
| FireplaceFuel | Wood |
| FireplacePresent | Yes |
| FireplaceType | Conventional |
| HeatingFuel | Natural Gas |
| HeatingType | Forced Air |
| SizeInterior | 1500 Sqft |
| Type | House |
Parking
| Attached Garage | |
| Parking Space(s) | 4 |
Land
| Acreage | No |
| FenceType | Partially Fenced |
| LandscapeFeatures | Lawn |
| SizeIrregular | 6057.00 |
| SizeTotal | 6057 Sqft |
| SizeTotalText | 6057 Sqft |
Rooms
| Level | Type | Length | Width | Dimensions |
|---|---|---|---|---|
| Basement | Kitchen | 20 ft ,3 in | 10 ft ,6 in | 20 ft ,3 in x 10 ft ,6 in |
| Basement | Living Room | 17 ft ,9 in | 14 ft ,9 in | 17 ft ,9 in x 14 ft ,9 in |
| Basement | Bedroom | 14 ft | 11 ft ,7 in | 14 ft x 11 ft ,7 in |
| Basement | Den | 10 ft ,9 in | 10 ft ,9 in | 10 ft ,9 in x 10 ft ,9 in |
| Basement | 4pc Bathroom | Measurements not available | ||
| Main Level | Kitchen | 23 ft | 10 ft ,8 in | 23 ft x 10 ft ,8 in |
| Main Level | Living Room | 18 ft ,6 in | 16 ft | 18 ft ,6 in x 16 ft |
| Main Level | Primary Bedroom | 14 ft ,4 in | 13 ft ,5 in | 14 ft ,4 in x 13 ft ,5 in |
| Main Level | Bedroom | 11 ft ,2 in | 10 ft ,8 in | 11 ft ,2 in x 10 ft ,8 in |
| Main Level | Bedroom | 11 ft | 10 ft ,9 in | 11 ft x 10 ft ,9 in |
| Main Level | 4pc Bathroom | Measurements not available | ||
| Main Level | 2pc Bathroom | Measurements not available | ||
| Main Level | Laundry Room | Measurements not available |
https://www.realtor.ca/real-estate/27650511/59-andre-avenue-regina-normanview-west
Interested?
Contact us for more information
2350 - 2nd Avenue
Regina, Saskatchewan S4R 1A6































