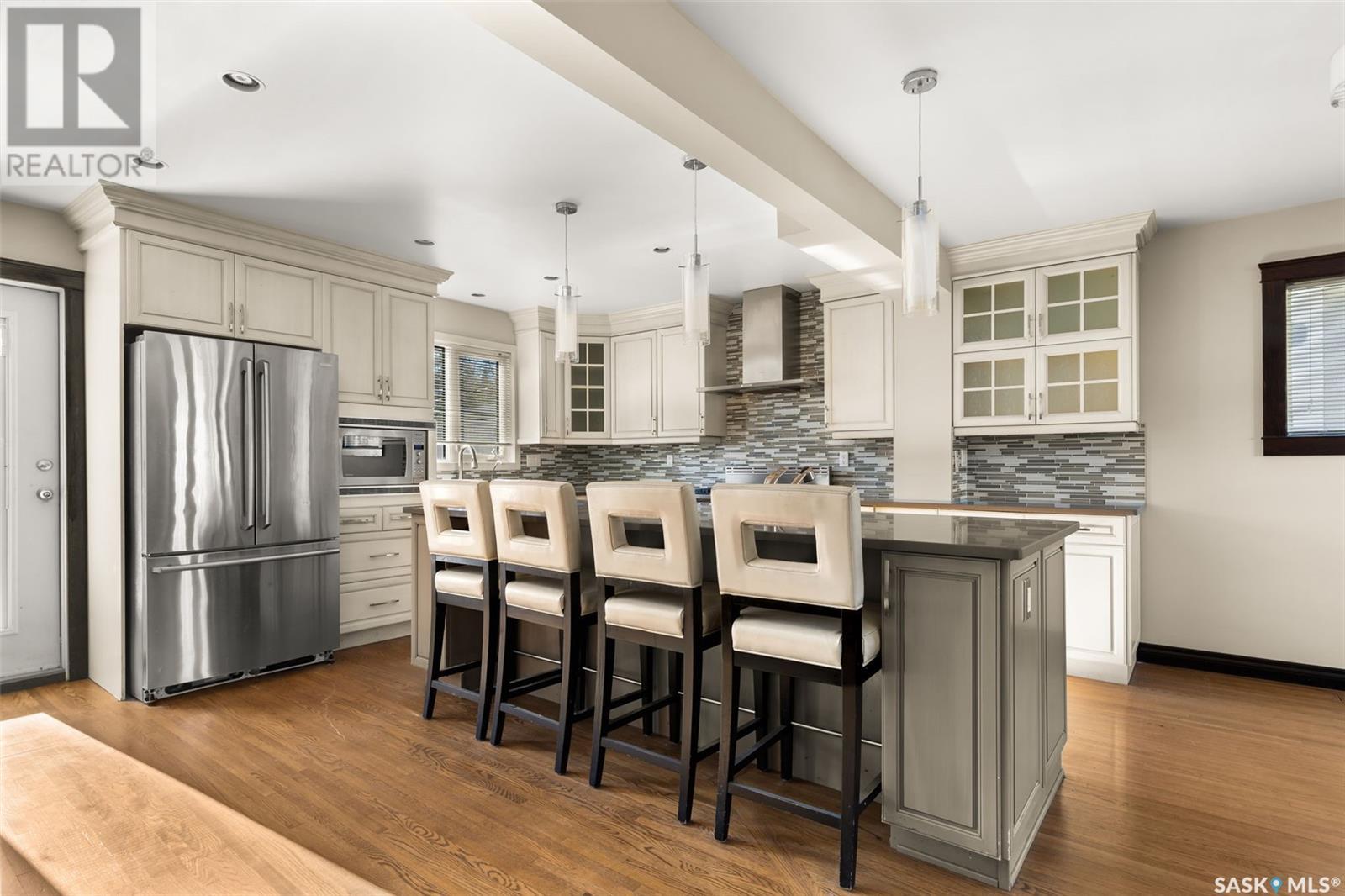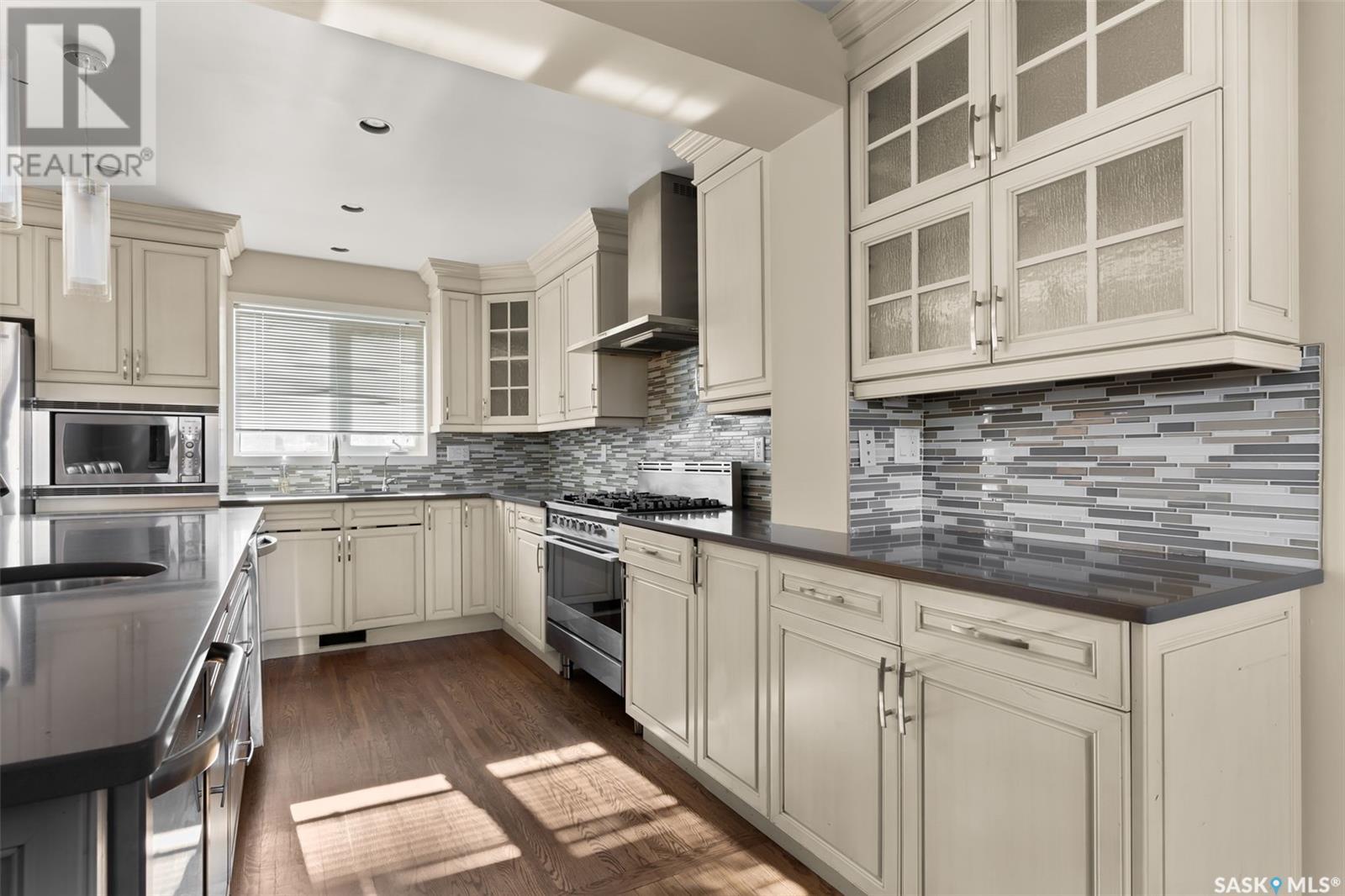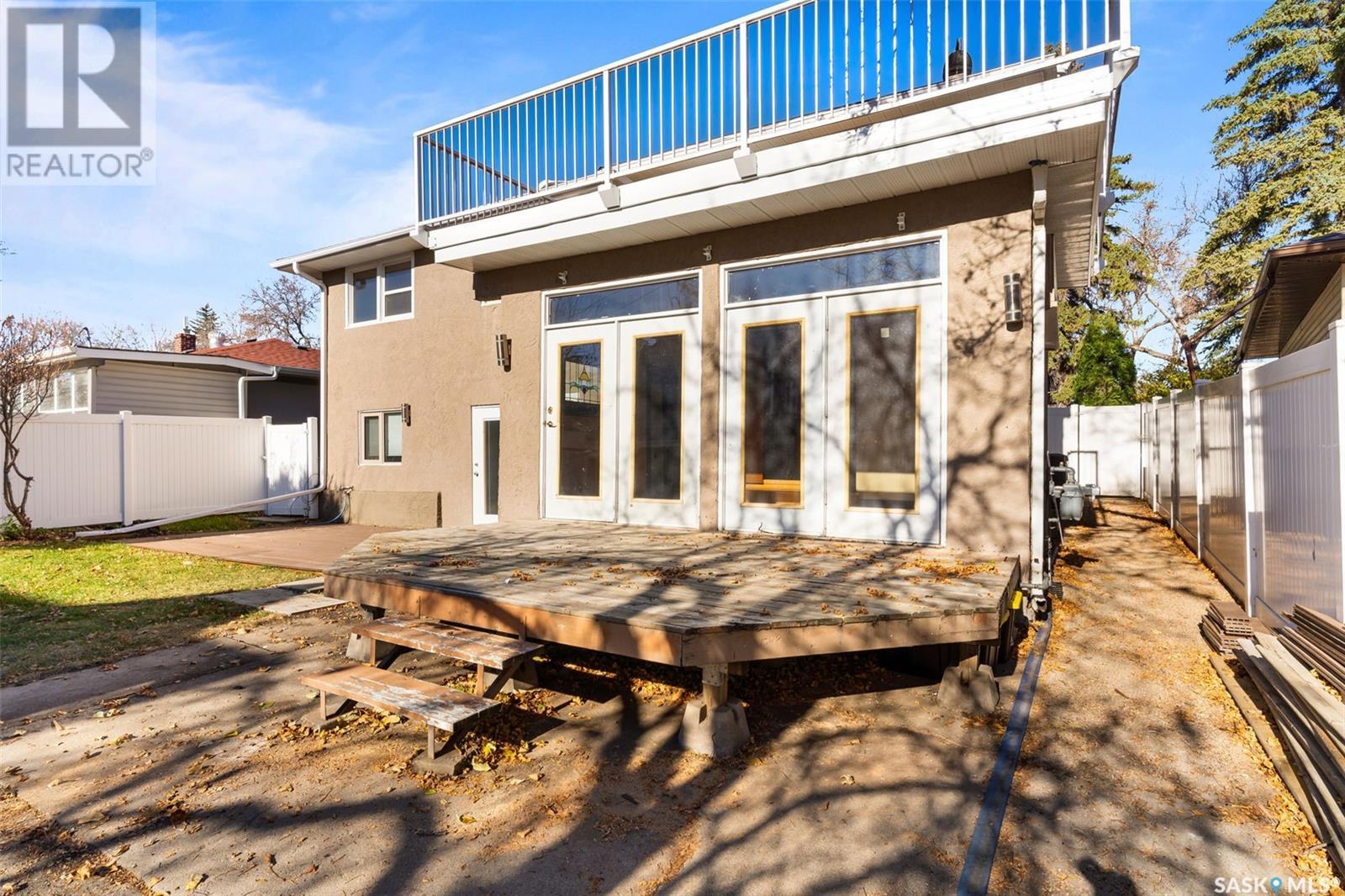2807 Assiniboine Avenue Regina, Saskatchewan S4S 1E2
$627,500
This one-of-a-kind character home in Lakeview brings charm and functionality together in an amazing location. Step inside to a spacious, tiled foyer leading to a cozy living room with hardwood floors, a wood-burning fireplace, and built-in shelving. The bright sunroom offers a peaceful retreat with plenty of natural light and its own 2-piece bathroom. The renovated kitchen features an abundance of white cabinetry, granite countertops, stainless steel appliances, and a large island with a prep sink. Heading up to the second level you’ll find three bedrooms and an updated 4-piece bathroom. The 3rd level offers a spacious primary bedroom with its own wood burning fire place and 5-piece ensuite. The ensuite includes a soaker tub, tiled shower, dual sinks and access to your own private rooftop patio. Outside, a large backyard invites relaxation with a patio and green space. A heated, oversized two-car garage with a loft above offers extra space—ideal for an art or yoga studio or play area for the kids. The hardwood floors throughout this home have just been refinished and it’s ready to welcome you in! (id:48852)
Property Details
| MLS® Number | SK987204 |
| Property Type | Single Family |
| Neigbourhood | Lakeview RG |
| Features | Treed, Lane, Sump Pump |
| Structure | Deck |
Building
| BathroomTotal | 3 |
| BedroomsTotal | 4 |
| Appliances | Washer, Refrigerator, Dishwasher, Dryer, Microwave, Humidifier, Window Coverings, Garage Door Opener Remote(s), Hood Fan, Stove |
| BasementDevelopment | Unfinished |
| BasementType | Partial (unfinished) |
| ConstructedDate | 1953 |
| ConstructionStyleSplitLevel | Split Level |
| CoolingType | Central Air Conditioning |
| FireplaceFuel | Wood |
| FireplacePresent | Yes |
| FireplaceType | Conventional |
| HeatingFuel | Natural Gas |
| HeatingType | Forced Air |
| SizeInterior | 2480 Sqft |
| Type | House |
Parking
| Detached Garage | |
| Parking Pad | |
| Parking Space(s) | 4 |
Land
| Acreage | No |
| FenceType | Fence |
| LandscapeFeatures | Lawn, Underground Sprinkler |
| SizeIrregular | 7532.00 |
| SizeTotal | 7532 Sqft |
| SizeTotalText | 7532 Sqft |
Rooms
| Level | Type | Length | Width | Dimensions |
|---|---|---|---|---|
| Second Level | Bedroom | 10 ft ,6 in | 8 ft ,5 in | 10 ft ,6 in x 8 ft ,5 in |
| Second Level | Bedroom | 10 ft ,5 in | 9 ft ,8 in | 10 ft ,5 in x 9 ft ,8 in |
| Second Level | 4pc Bathroom | X x X | ||
| Second Level | Bedroom | 13 ft ,4 in | 11 ft | 13 ft ,4 in x 11 ft |
| Third Level | Den | 9 ft ,1 in | 8 ft ,11 in | 9 ft ,1 in x 8 ft ,11 in |
| Third Level | Bedroom | 14 ft ,6 in | 13 ft ,7 in | 14 ft ,6 in x 13 ft ,7 in |
| Third Level | 5pc Ensuite Bath | X x X | ||
| Main Level | Living Room | 21 ft ,3 in | 12 ft ,9 in | 21 ft ,3 in x 12 ft ,9 in |
| Main Level | Kitchen/dining Room | 27 ft ,9 in | 13 ft ,7 in | 27 ft ,9 in x 13 ft ,7 in |
| Main Level | Sunroom | 16 ft ,5 in | 12 ft ,1 in | 16 ft ,5 in x 12 ft ,1 in |
| Main Level | 2pc Bathroom | X x X |
https://www.realtor.ca/real-estate/27672524/2807-assiniboine-avenue-regina-lakeview-rg
Interested?
Contact us for more information
#1 - 1708 8th Avenue
Regina, Saskatchewan

















































