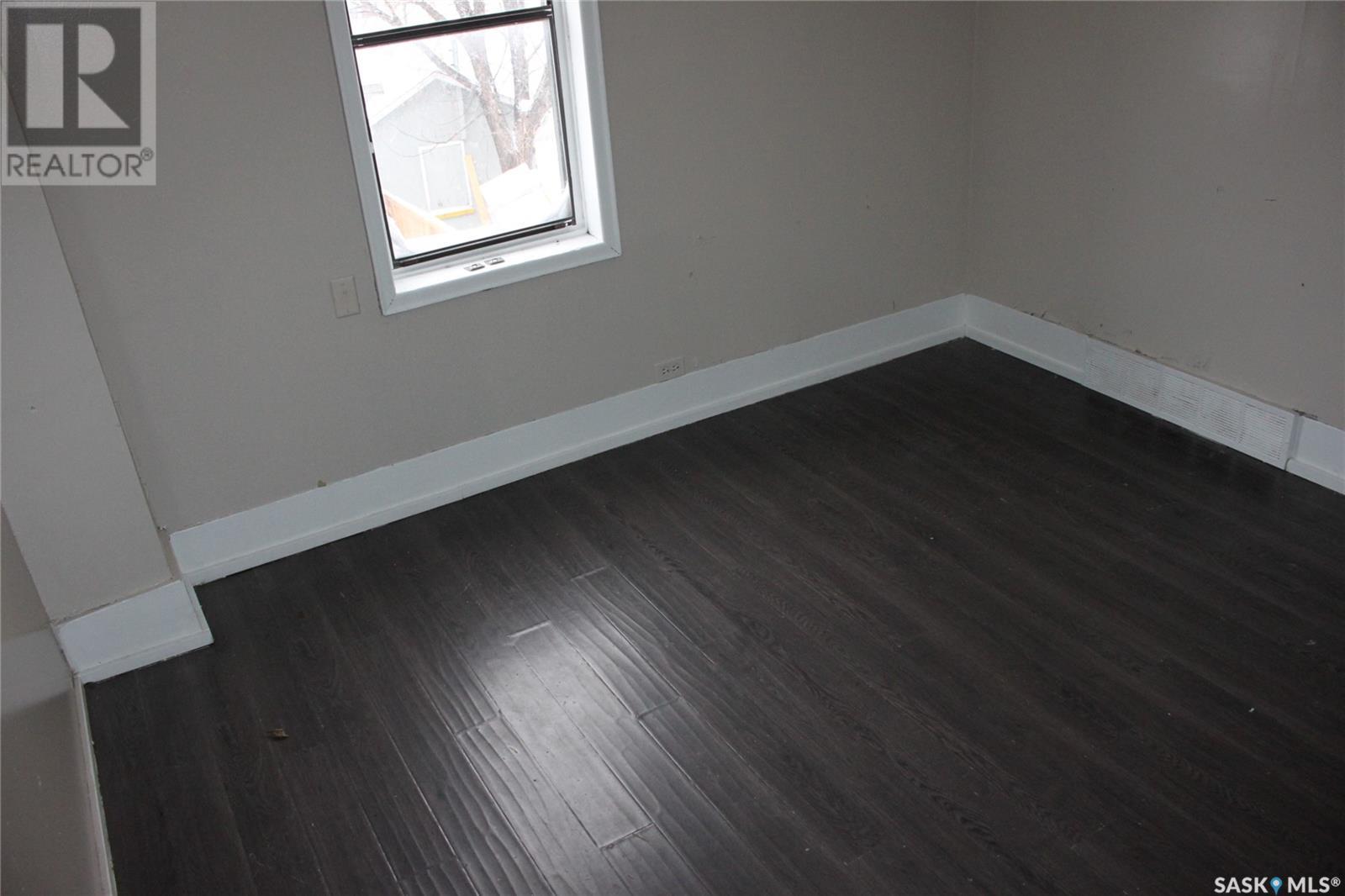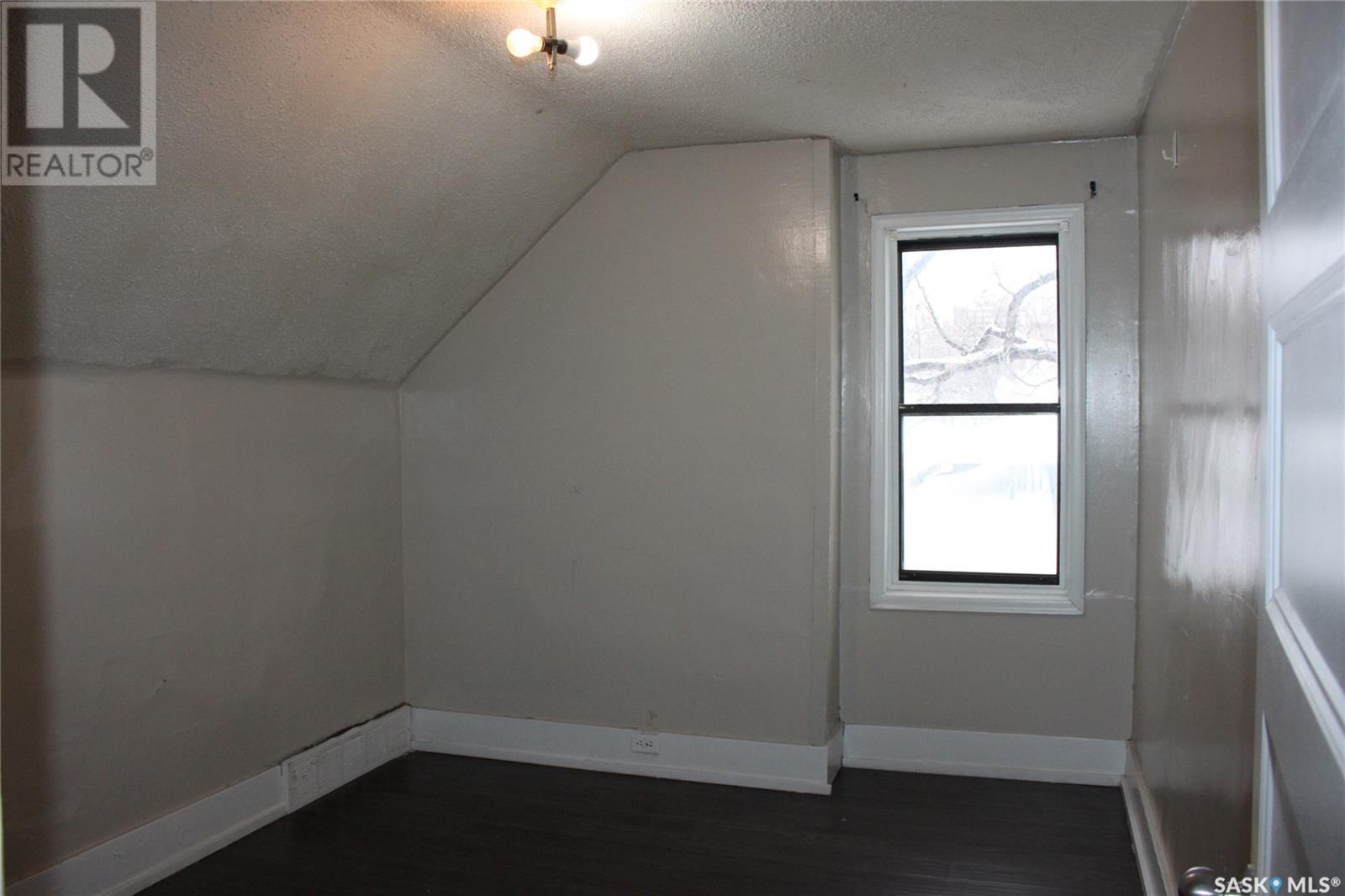1913 Montreal Street Regina, Saskatchewan S4P 1L4
$93,000
Looking for an investment property for less than $100K in Regina with 4 bedrooms, 2 full baths, an oversized single garage? This 1 1/2 story home is located at 1913 Montreal Street is a fabulous option with 940 sq ft, and built in 1912, this home is full of potential. Situated on a large lot - 3123 sq ft, the 30ft x 14ft garage still allows plenty of room for a car to park beside the garage, and enjoy a yard with a deck. The main floor upon entry offers a very large porch/mud room area, and as you enter the home, the original banister is certainly impressive. Continuing on the main floor is a large living room, dining room, kitchen, bedroom, and full bathroom (off the kitchen area). The upstairs has three good-sized bedrooms (all with closets), and a full bath. The basement is only used for utility and a laundry area and this home has a newer high eff. furnace, and rented water heater. Other upgrades include: brand new laminate flooring upstairs, new carpeted stairs, shingles (about 10-11 years old), plumbing, updated electrical panel, a few newer windows, fence, and some of the home was freshly painted. Immediate possession is available. Priced to sell. (id:48852)
Property Details
| MLS® Number | SK988685 |
| Property Type | Single Family |
| Neigbourhood | General Hospital |
| Features | Treed, Lane, Rectangular |
| Structure | Deck |
Building
| BathroomTotal | 2 |
| BedroomsTotal | 4 |
| Appliances | Washer, Dryer |
| BasementDevelopment | Unfinished |
| BasementType | Full (unfinished) |
| ConstructedDate | 1912 |
| HeatingFuel | Natural Gas |
| HeatingType | Forced Air |
| StoriesTotal | 2 |
| SizeInterior | 940 Sqft |
| Type | House |
Parking
| Detached Garage | |
| Parking Pad | |
| Parking Space(s) | 2 |
Land
| Acreage | No |
| FenceType | Partially Fenced |
| SizeIrregular | 3123.00 |
| SizeTotal | 3123 Sqft |
| SizeTotalText | 3123 Sqft |
Rooms
| Level | Type | Length | Width | Dimensions |
|---|---|---|---|---|
| Second Level | Bedroom | 9 ft ,1 in | 10 ft ,6 in | 9 ft ,1 in x 10 ft ,6 in |
| Second Level | Bedroom | 9 ft ,1 in | 10 ft ,11 in | 9 ft ,1 in x 10 ft ,11 in |
| Second Level | Bedroom | 9 ft | 10 ft ,9 in | 9 ft x 10 ft ,9 in |
| Second Level | 4pc Bathroom | 5 ft ,8 in | 9 ft ,1 in | 5 ft ,8 in x 9 ft ,1 in |
| Basement | Laundry Room | Measurements not available | ||
| Basement | Utility Room | Measurements not available | ||
| Basement | Other | Measurements not available | ||
| Main Level | Kitchen | 9 ft ,2 in | 13 ft ,4 in | 9 ft ,2 in x 13 ft ,4 in |
| Main Level | Dining Room | 10 ft ,6 in | 10 ft ,6 in | 10 ft ,6 in x 10 ft ,6 in |
| Main Level | 4pc Bathroom | 4 ft ,11 in | 6 ft ,3 in | 4 ft ,11 in x 6 ft ,3 in |
| Main Level | Living Room | 10 ft ,6 in | 14 ft ,3 in | 10 ft ,6 in x 14 ft ,3 in |
| Main Level | Foyer | 15 ft | 7 ft ,4 in | 15 ft x 7 ft ,4 in |
| Main Level | Enclosed Porch | 16 ft ,9 in | 6 ft | 16 ft ,9 in x 6 ft |
| Main Level | Bedroom | 9 ft ,3 in | 7 ft ,3 in | 9 ft ,3 in x 7 ft ,3 in |
https://www.realtor.ca/real-estate/27678040/1913-montreal-street-regina-general-hospital
Interested?
Contact us for more information
4420 Albert Street
Regina, Saskatchewan S4S 6B4






































