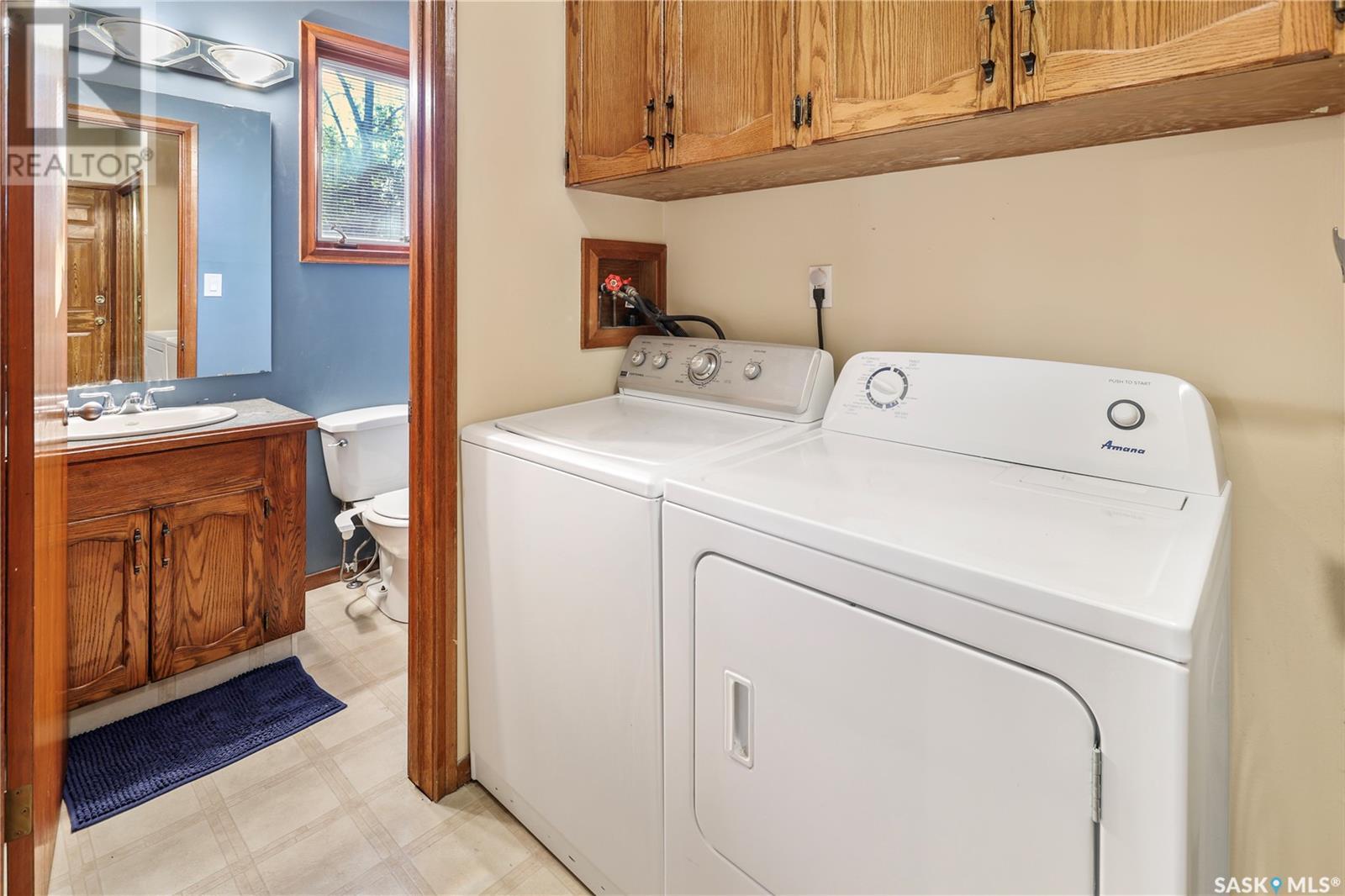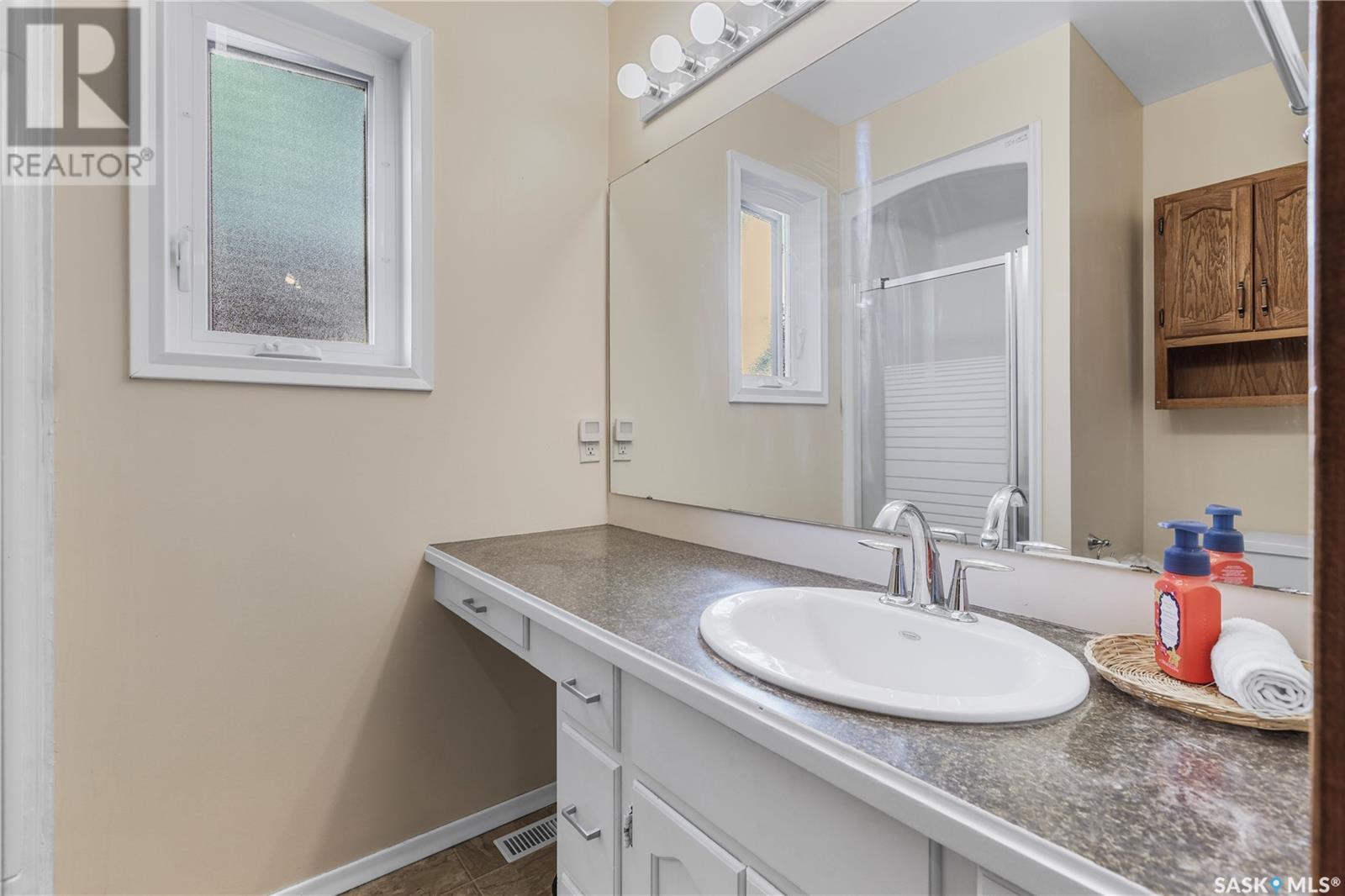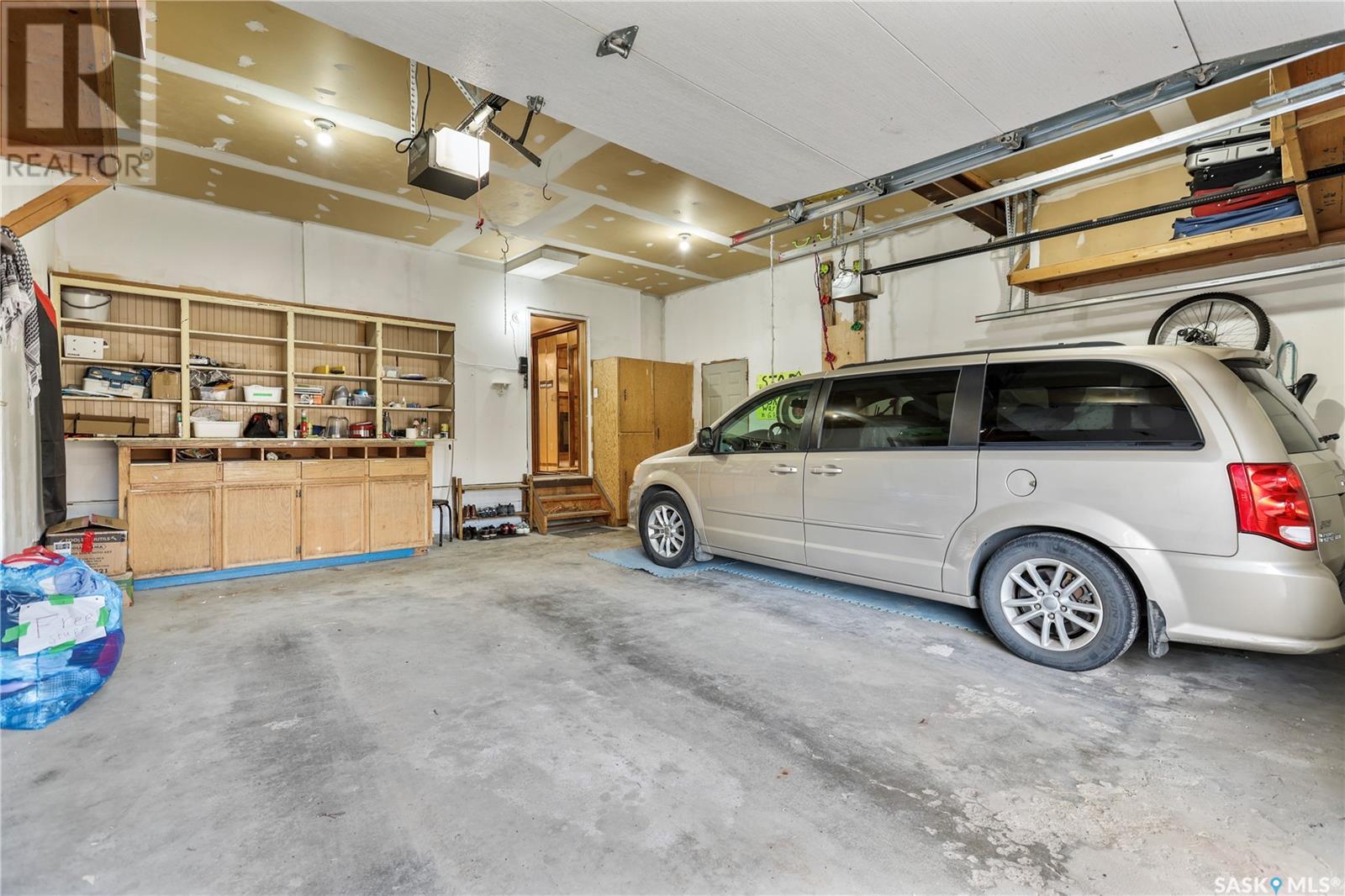1202 Baird Street Regina, Saskatchewan S4X 3B6
$459,900
Welcome to 1202 Baird St in the desirable area of Lakewood. This great family home backs green space that leads to MacNeill elementary School and is steps away from Lakewood Park! Upon entering the home you'll find a spacious foyer that leads to a large living/dining area with windows that fill the space with natural light. The kitchen boasts quartz counter tops, stainless steel appliances and garden doors that lead to the large back yard. The main floor family room flows nicely from the kitchen and features a wood burning fireplace. A 2pc bath, main floor laundry and direct access to the insulated double car garage, finishes off the main floor. Upstairs you'll find the 4pc family bath and 3 good sized bedrooms, including the principal bedroom with walk-in closet and 3pc ensuite. The basement has been finished with a spacious rec room, 4th bedroom (window may not meet egress), another 4pc bath and a large storage/utility room. The backyard offers lots of room for relaxing and entertaining with large patio area, lots of room for the kids to play and no neighbors on two sides. Updates include; shingles (2020), vinyl fence on one side (2021), main & second floor ceilings (2022), second floor windows (2022), rubber driveway (2023) and vented hood fan (2024). This home is conveniently located close to shopping, restaurants and all the north end amenities. Schedule your showing for this lovely home today! (id:48852)
Property Details
| MLS® Number | SK988814 |
| Property Type | Single Family |
| Neigbourhood | Lakewood |
| Features | Treed, Rectangular, Double Width Or More Driveway |
| Structure | Deck, Patio(s) |
Building
| BathroomTotal | 4 |
| BedroomsTotal | 4 |
| Appliances | Washer, Refrigerator, Dishwasher, Dryer, Microwave, Alarm System, Freezer, Window Coverings, Garage Door Opener Remote(s), Central Vacuum - Roughed In, Stove |
| ArchitecturalStyle | 2 Level |
| BasementDevelopment | Finished |
| BasementType | Full (finished) |
| ConstructedDate | 1983 |
| CoolingType | Central Air Conditioning |
| FireProtection | Alarm System |
| FireplaceFuel | Wood |
| FireplacePresent | Yes |
| FireplaceType | Conventional |
| HeatingFuel | Natural Gas |
| HeatingType | Forced Air |
| StoriesTotal | 2 |
| SizeInterior | 1616 Sqft |
| Type | House |
Parking
| Attached Garage | |
| Parking Space(s) | 4 |
Land
| Acreage | No |
| FenceType | Fence |
| LandscapeFeatures | Lawn, Garden Area |
| SizeIrregular | 6298.00 |
| SizeTotal | 6298 Sqft |
| SizeTotalText | 6298 Sqft |
Rooms
| Level | Type | Length | Width | Dimensions |
|---|---|---|---|---|
| Second Level | Bedroom | 13 ft ,3 in | 12 ft ,6 in | 13 ft ,3 in x 12 ft ,6 in |
| Second Level | 3pc Ensuite Bath | Measurements not available | ||
| Second Level | Bedroom | 8 ft ,9 in | 11 ft ,11 in | 8 ft ,9 in x 11 ft ,11 in |
| Second Level | 4pc Bathroom | Measurements not available | ||
| Second Level | Bedroom | 9 ft ,9 in | 9 ft ,7 in | 9 ft ,9 in x 9 ft ,7 in |
| Basement | Other | 20 ft ,9 in | 19 ft | 20 ft ,9 in x 19 ft |
| Basement | Bedroom | 8 ft ,8 in | 10 ft ,10 in | 8 ft ,8 in x 10 ft ,10 in |
| Basement | 4pc Bathroom | Measurements not available | ||
| Basement | Utility Room | 16 ft ,11 in | 14 ft | 16 ft ,11 in x 14 ft |
| Main Level | Living Room | 13 ft ,9 in | 12 ft ,3 in | 13 ft ,9 in x 12 ft ,3 in |
| Main Level | Dining Room | 7 ft ,9 in | 12 ft ,3 in | 7 ft ,9 in x 12 ft ,3 in |
| Main Level | Kitchen | 17 ft ,8 in | 11 ft ,4 in | 17 ft ,8 in x 11 ft ,4 in |
| Main Level | Family Room | 14 ft ,2 in | 11 ft ,4 in | 14 ft ,2 in x 11 ft ,4 in |
| Main Level | 2pc Bathroom | Measurements not available | ||
| Main Level | Laundry Room | Measurements not available |
https://www.realtor.ca/real-estate/27685889/1202-baird-street-regina-lakewood
Interested?
Contact us for more information
4420 Albert Street
Regina, Saskatchewan S4S 6B4










































