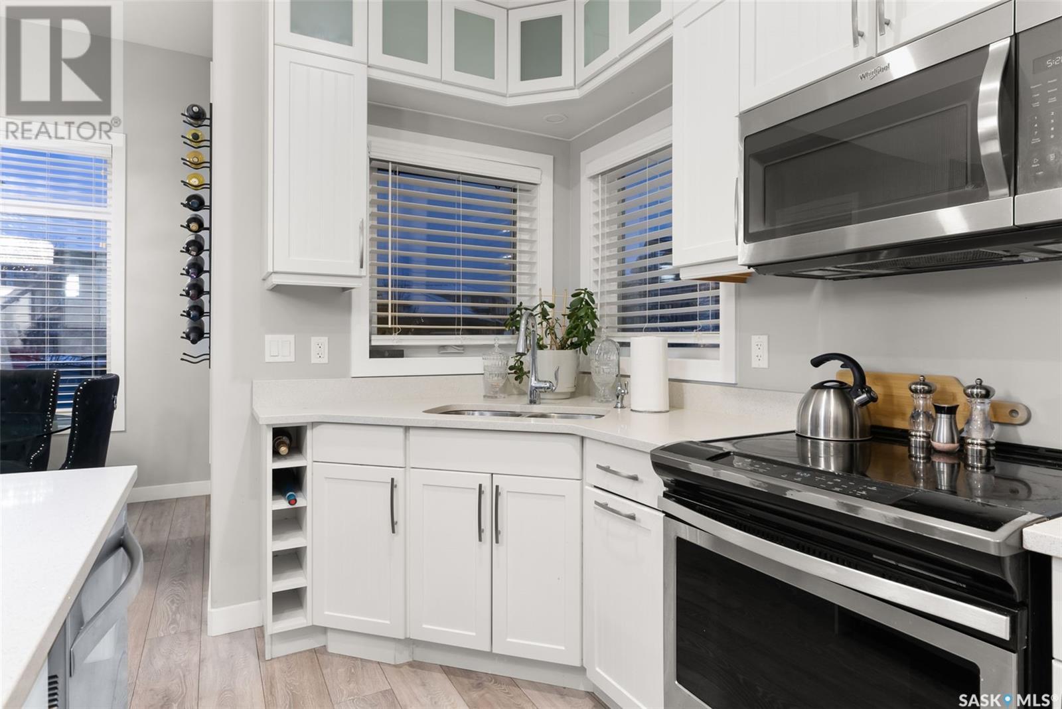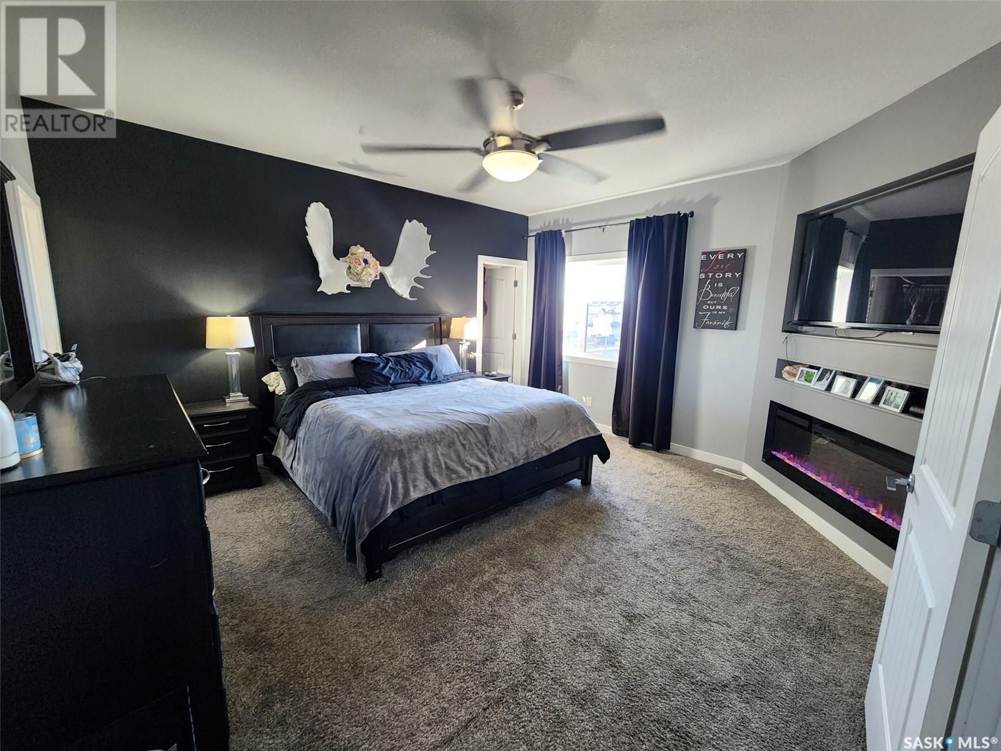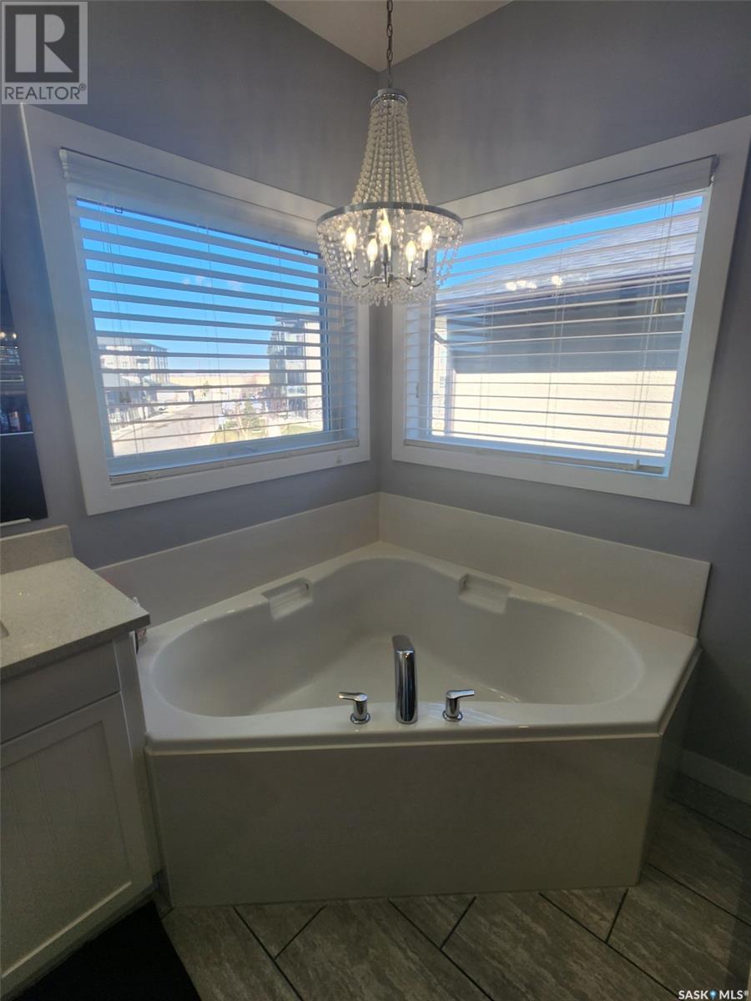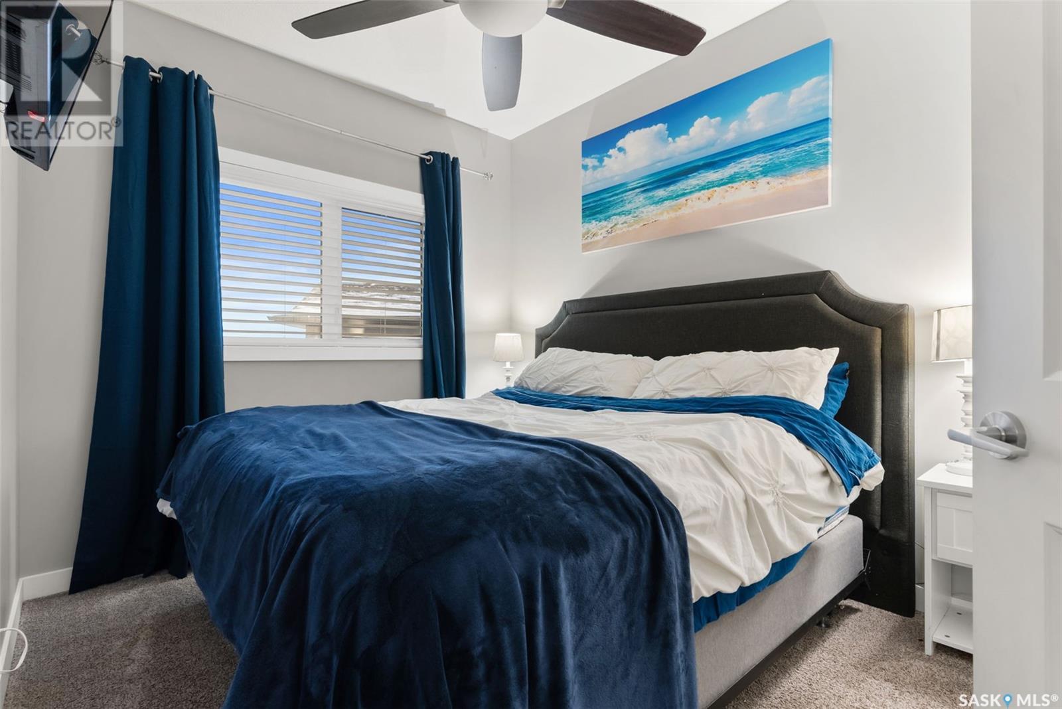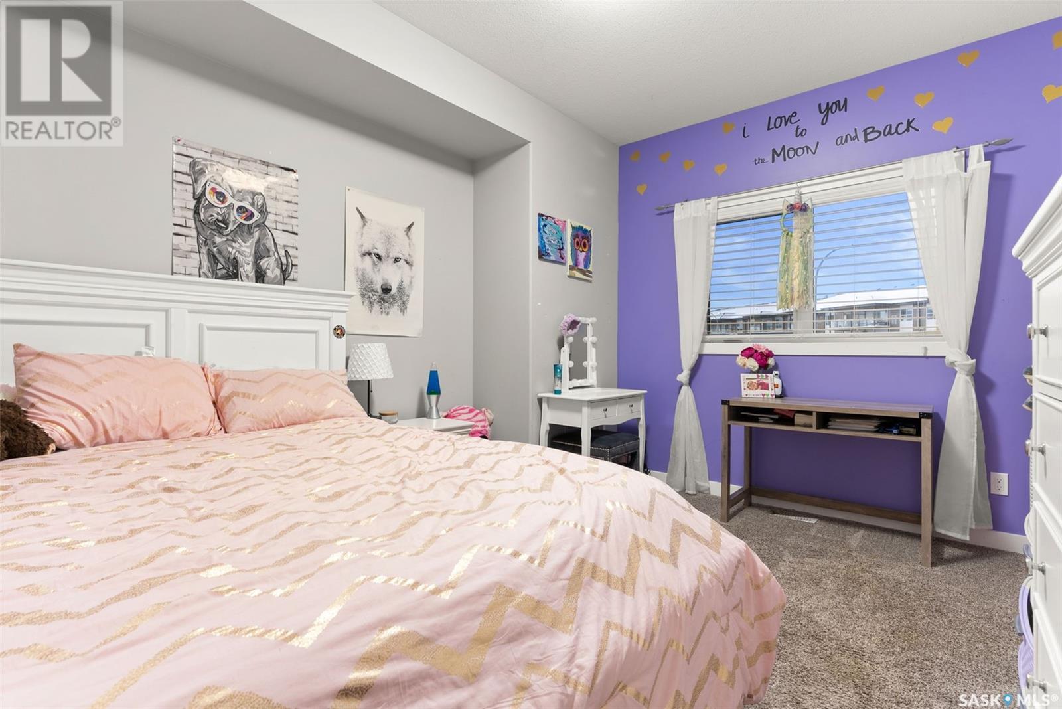5205 Canuck Crescent Regina, Saskatchewan S4W 0H1
$749,999
This gorgeous 2266 sqft 4 bedroom with large open floor plan features; den, a spacious great-room with fireplace and 4pc patio doors that open to a huge covered deck, dining nook, large upgraded kitchen, mud room, powder room, bonus-room with fireplace, large primary bedroom with yet another fireplace and great walk-in closet, ensuite with large tile shower, soaker tub and 2 sink vanity, a spacious 2nd floor bath, finished off with 3 spacious bedroom 2 of which have walkin closets. The beautiful large back yard is fully fenced and includes a large covered deck, trees, grass, and decorative stone. The garage is a heated oversized 4 car garage that presently has finished liveable space in it. This space is presently used as sellers business but could be easily be covereted back to a full 4 car garage at sellers expense. Possession can be at completion of documents! (id:48852)
Property Details
| MLS® Number | SK988820 |
| Property Type | Single Family |
| Neigbourhood | Harbour Landing |
| Features | Treed, Irregular Lot Size |
| Structure | Deck |
Building
| BathroomTotal | 3 |
| BedroomsTotal | 4 |
| Appliances | Washer, Refrigerator, Dishwasher, Dryer, Microwave, Stove |
| ArchitecturalStyle | 2 Level |
| BasementDevelopment | Unfinished |
| BasementType | Full (unfinished) |
| ConstructedDate | 2017 |
| CoolingType | Central Air Conditioning, Air Exchanger |
| HeatingType | Forced Air |
| StoriesTotal | 2 |
| SizeInterior | 2266 Sqft |
| Type | House |
Parking
| Attached Garage | |
| Heated Garage | |
| Parking Space(s) | 7 |
Land
| Acreage | No |
| FenceType | Fence |
| LandscapeFeatures | Lawn, Underground Sprinkler |
| SizeIrregular | 7904.00 |
| SizeTotal | 7904 Sqft |
| SizeTotalText | 7904 Sqft |
Rooms
| Level | Type | Length | Width | Dimensions |
|---|---|---|---|---|
| Second Level | Bonus Room | 14'6" x 15' | ||
| Second Level | Primary Bedroom | 15'2" x 14'2" | ||
| Second Level | 5pc Ensuite Bath | 9'6" x 11' | ||
| Second Level | Bedroom | 10'6" x 11'5" | ||
| Second Level | Bedroom | 12'6" x 9' | ||
| Second Level | Bedroom | 10'10" x 9' | ||
| Second Level | 4pc Bathroom | 9'3" x 7'5" | ||
| Main Level | Den | 12'4" x 9' | ||
| Main Level | Other | 14'2" x 13' | ||
| Main Level | Dining Nook | 12' x 10' | ||
| Main Level | Kitchen | 13' x 12' | ||
| Main Level | 2pc Bathroom | 4'5" x 5' | ||
| Main Level | Other | 7' x 8'6" |
https://www.realtor.ca/real-estate/27686162/5205-canuck-crescent-regina-harbour-landing
Interested?
Contact us for more information
533 Victoria Avenue
Regina, Saskatchewan S4N 0P8












