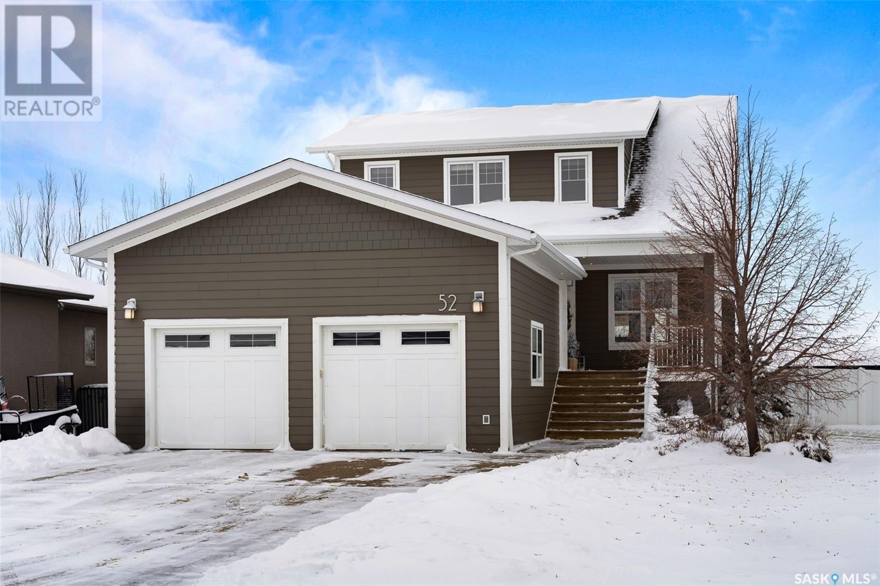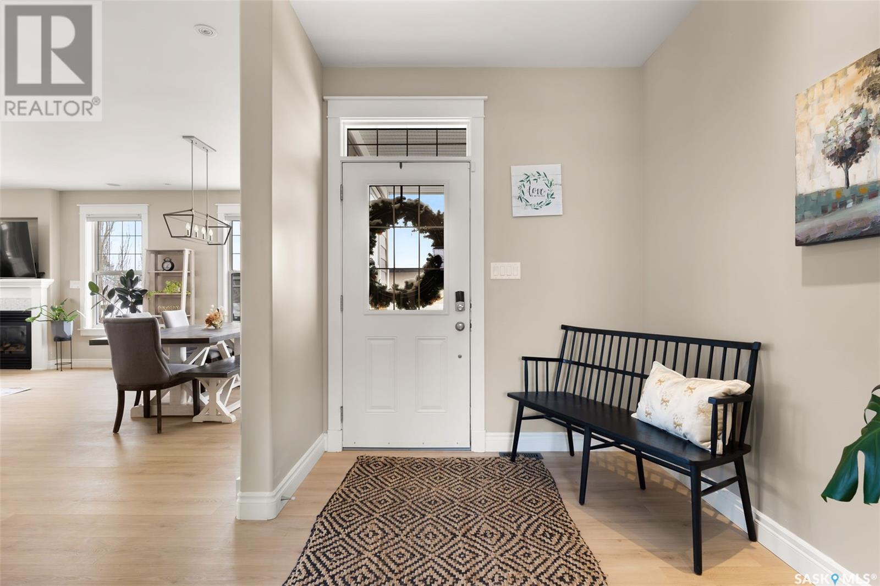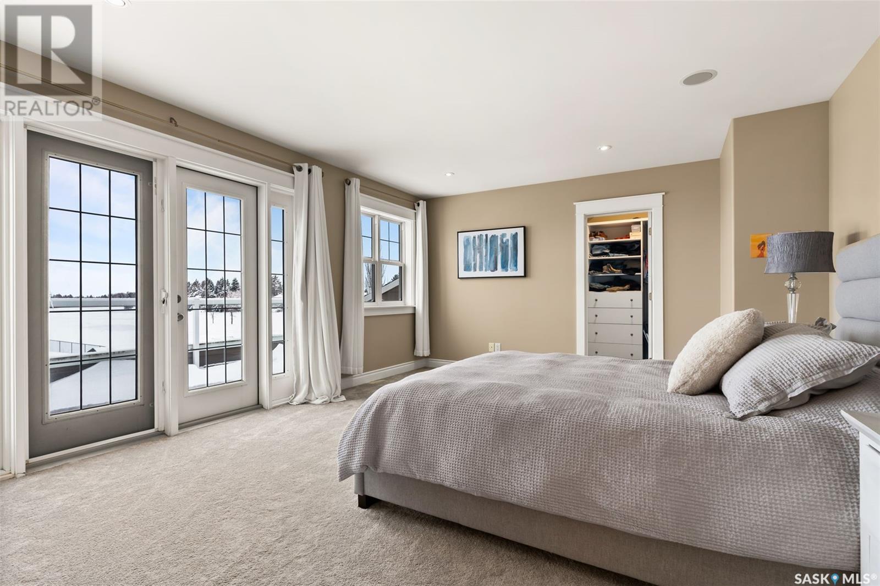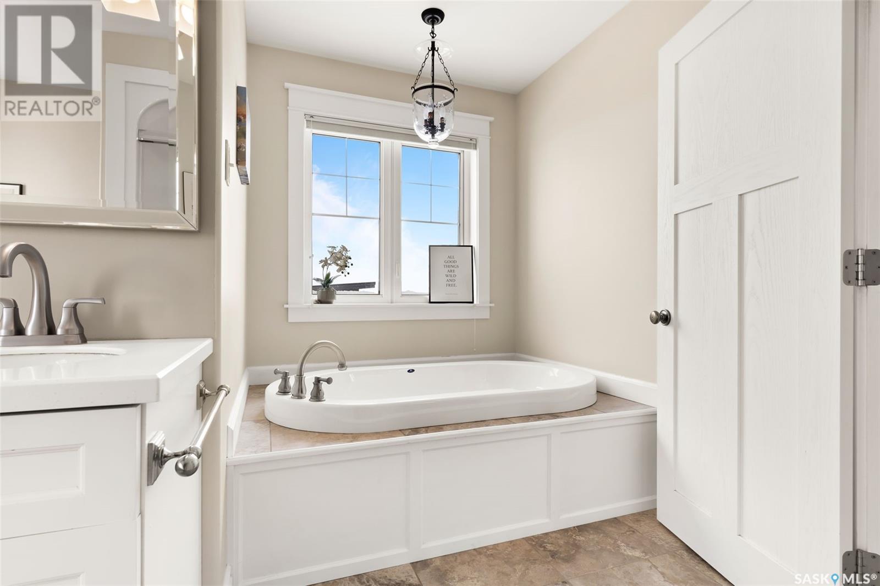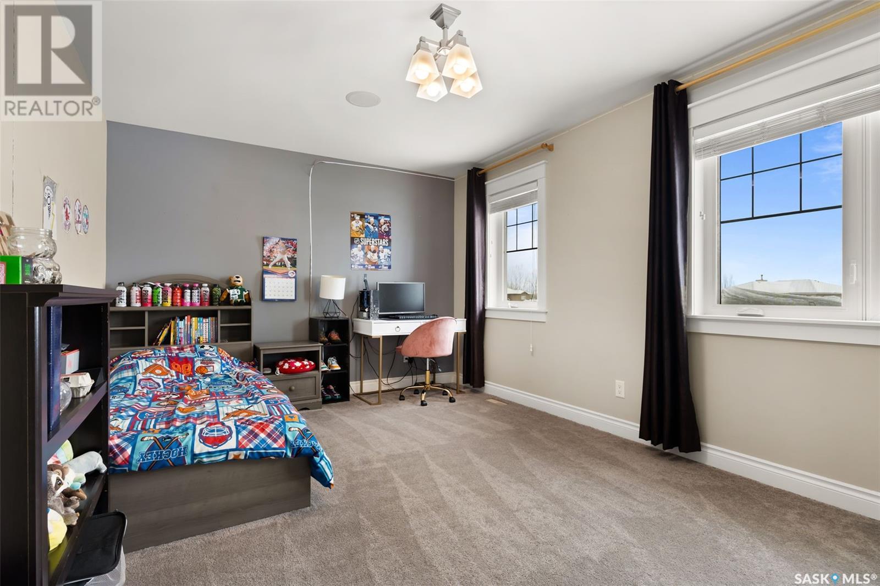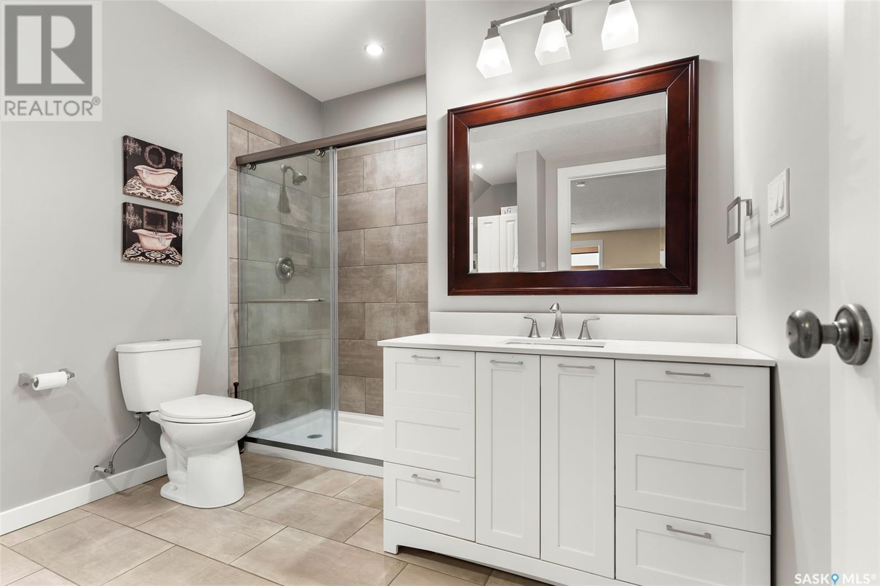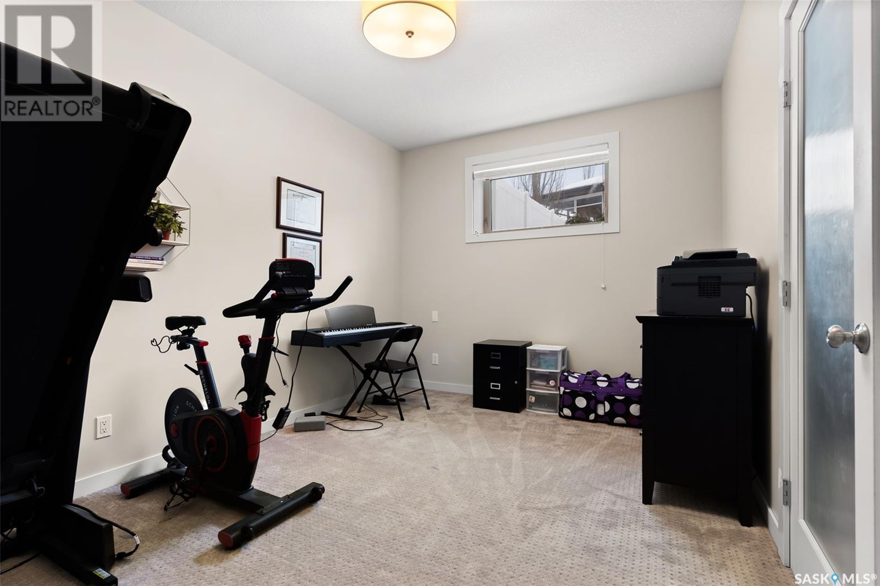52 Fairway Crescent White City, Saskatchewan S4L 0A7
$799,000
If you are looking for a quiet family friendly community that is close to amenities then White City is a great option. White City has two Elementary Schools, Grocery Stores, Restaurants - less than 10 minutes from Regina. This beautiful two storey home sits on a large lot with views of the Aspen Links Golf Course. As you enter the home you will be engulfed by the natural light that flows through the large windows. The main floor has brand new waterproof + pet proof laminate that recreates the look of oak hardwoods. The living room and dining room space gives you ample room for entertaining and the gas fireplace will keep you cozy all winter long. The kitchen has Corian countertops and stainless steel appliances - including a new gas range. To increase storage and functionality the walk-in pantry has Store-X shelving. Completing the main floor is a renovated 2pc powder room. On the second floor you will find 3 VERY large bedrooms, 2 full bathrooms, and laundry. The primary bedroom has a balcony where you can soak in the evening sunsets along with a 5pc ensuite and a walk-in closet. The ICF basement has been fully developed and has in floor heat and 9ft ceilings. The family will enjoy spending time in the family room and games room area which is roughed-in for a wet-bar. You will also find a 4th bedroom and a 3pc bathroom that has rough-ins for additional laundry. Finally, french doors lead into the office/den which could also be used as a gym or an additional bedroom. The 26x26ft double attached garage is insulated, drywalled, and has in floor heat. Outside you will enjoy the deck and hot tub and a 14x18ft shed/garage with a concrete floor and an overhead door. The front and rear yards are beautifully landscaped with underground sprinklers and there is even room for RV parking. Some additional upgrades include: new carpet to the second floor, new light fixtures to the main floor, all bathroom faucets, and a terracotta tile surround on the fireplace. (id:48852)
Property Details
| MLS® Number | SK988955 |
| Property Type | Single Family |
| Features | Treed, Rectangular, Balcony, Double Width Or More Driveway, Sump Pump |
| Structure | Deck |
Building
| BathroomTotal | 4 |
| BedroomsTotal | 4 |
| Appliances | Washer, Refrigerator, Dishwasher, Dryer, Microwave, Alarm System, Window Coverings, Garage Door Opener Remote(s), Hood Fan, Storage Shed, Stove |
| ArchitecturalStyle | 2 Level |
| BasementDevelopment | Finished |
| BasementType | Full (finished) |
| ConstructedDate | 2008 |
| CoolingType | Central Air Conditioning |
| FireProtection | Alarm System |
| FireplaceFuel | Gas |
| FireplacePresent | Yes |
| FireplaceType | Conventional |
| HeatingFuel | Natural Gas |
| HeatingType | Forced Air, In Floor Heating |
| StoriesTotal | 2 |
| SizeInterior | 2352 Sqft |
| Type | House |
Parking
| Attached Garage | |
| RV | |
| Heated Garage | |
| Parking Space(s) | 4 |
Land
| Acreage | No |
| FenceType | Fence |
| LandscapeFeatures | Lawn, Underground Sprinkler |
| SizeIrregular | 0.27 |
| SizeTotal | 0.27 Ac |
| SizeTotalText | 0.27 Ac |
Rooms
| Level | Type | Length | Width | Dimensions |
|---|---|---|---|---|
| Second Level | 4pc Bathroom | Measurements not available | ||
| Second Level | Laundry Room | Measurements not available | ||
| Second Level | Primary Bedroom | 16 ft ,7 in | 13 ft ,7 in | 16 ft ,7 in x 13 ft ,7 in |
| Second Level | 5pc Ensuite Bath | Measurements not available | ||
| Second Level | Bedroom | 10 ft ,10 in | 16 ft | 10 ft ,10 in x 16 ft |
| Second Level | Bedroom | 10 ft ,10 in | 13 ft ,11 in | 10 ft ,10 in x 13 ft ,11 in |
| Basement | Family Room | 15 ft ,7 in | 12 ft ,3 in | 15 ft ,7 in x 12 ft ,3 in |
| Basement | Games Room | 23 ft ,7 in | 10 ft ,4 in | 23 ft ,7 in x 10 ft ,4 in |
| Basement | Den | 15 ft ,4 in | 10 ft | 15 ft ,4 in x 10 ft |
| Basement | Bedroom | 14 ft ,3 in | 9 ft ,10 in | 14 ft ,3 in x 9 ft ,10 in |
| Basement | 3pc Bathroom | Measurements not available | ||
| Basement | Utility Room | Measurements not available | ||
| Main Level | Dining Room | 16 ft ,8 in | 9 ft ,10 in | 16 ft ,8 in x 9 ft ,10 in |
| Main Level | Living Room | 21 ft ,8 in | 17 ft ,10 in | 21 ft ,8 in x 17 ft ,10 in |
| Main Level | Kitchen | 16 ft ,2 in | 15 ft ,9 in | 16 ft ,2 in x 15 ft ,9 in |
| Main Level | 2pc Bathroom | Measurements not available |
https://www.realtor.ca/real-estate/27694902/52-fairway-crescent-white-city
Interested?
Contact us for more information
2350-2nd Avenue
Regina, Saskatchewan S4R 1A6
2350-2nd Avenue
Regina, Saskatchewan S4R 1A6



