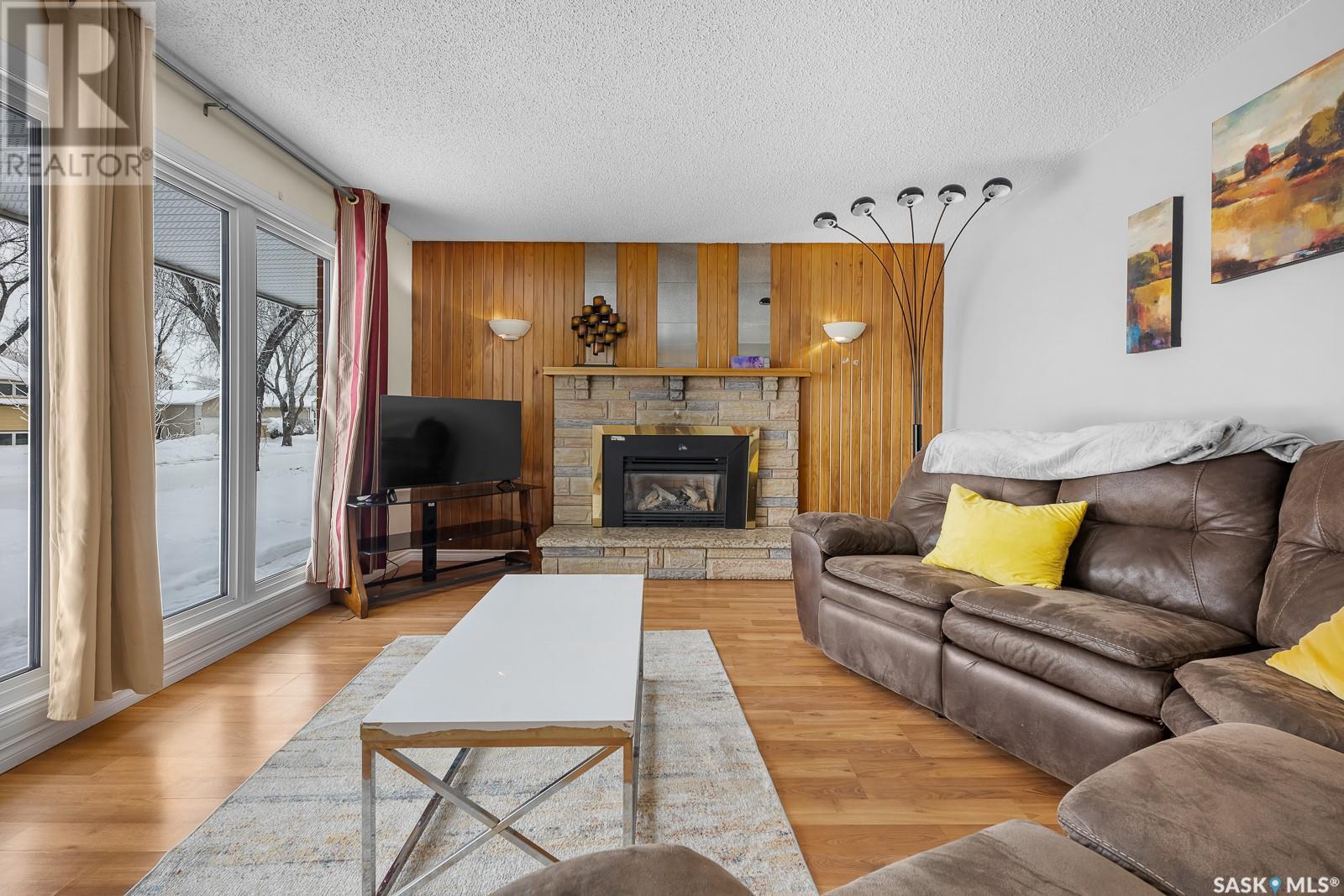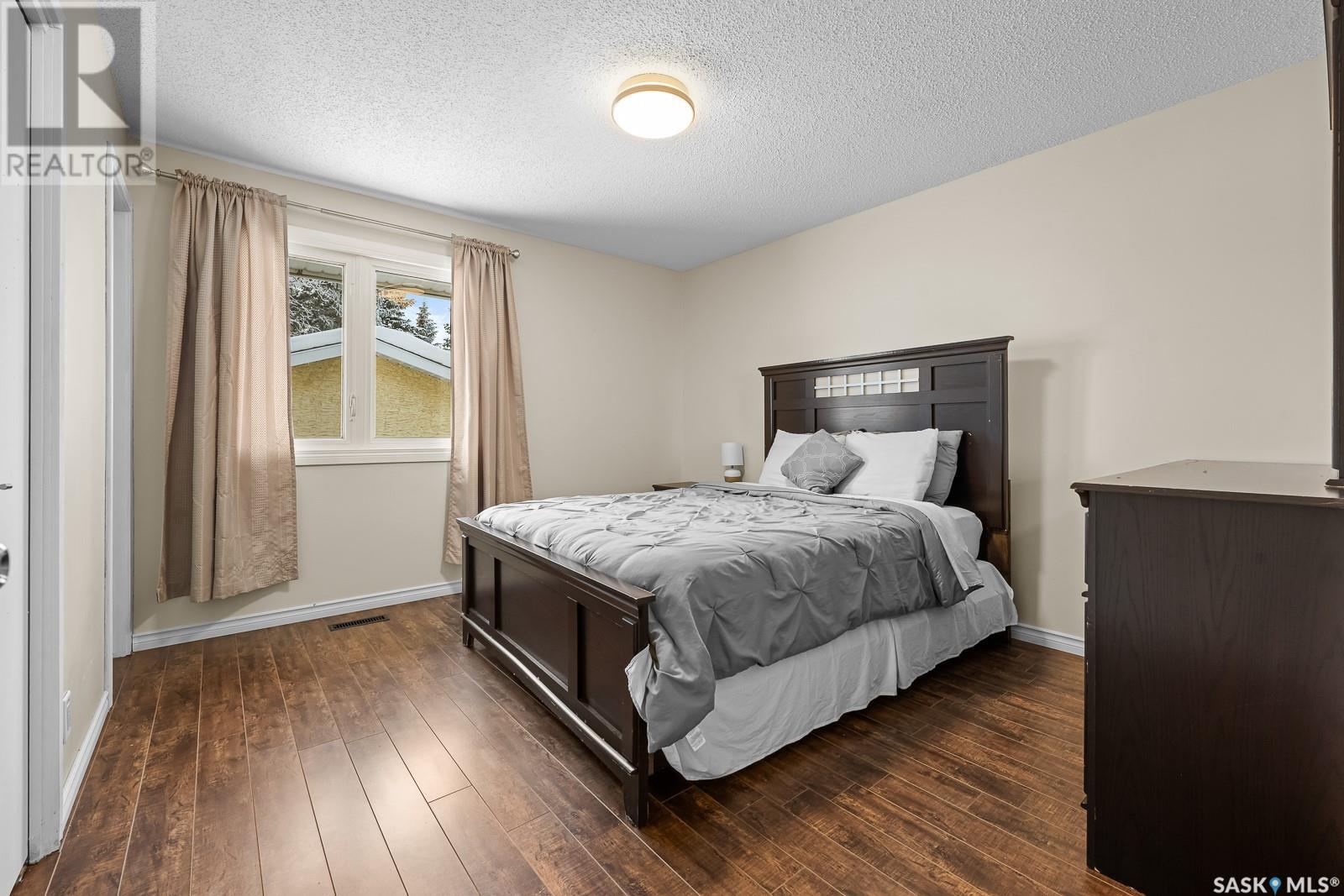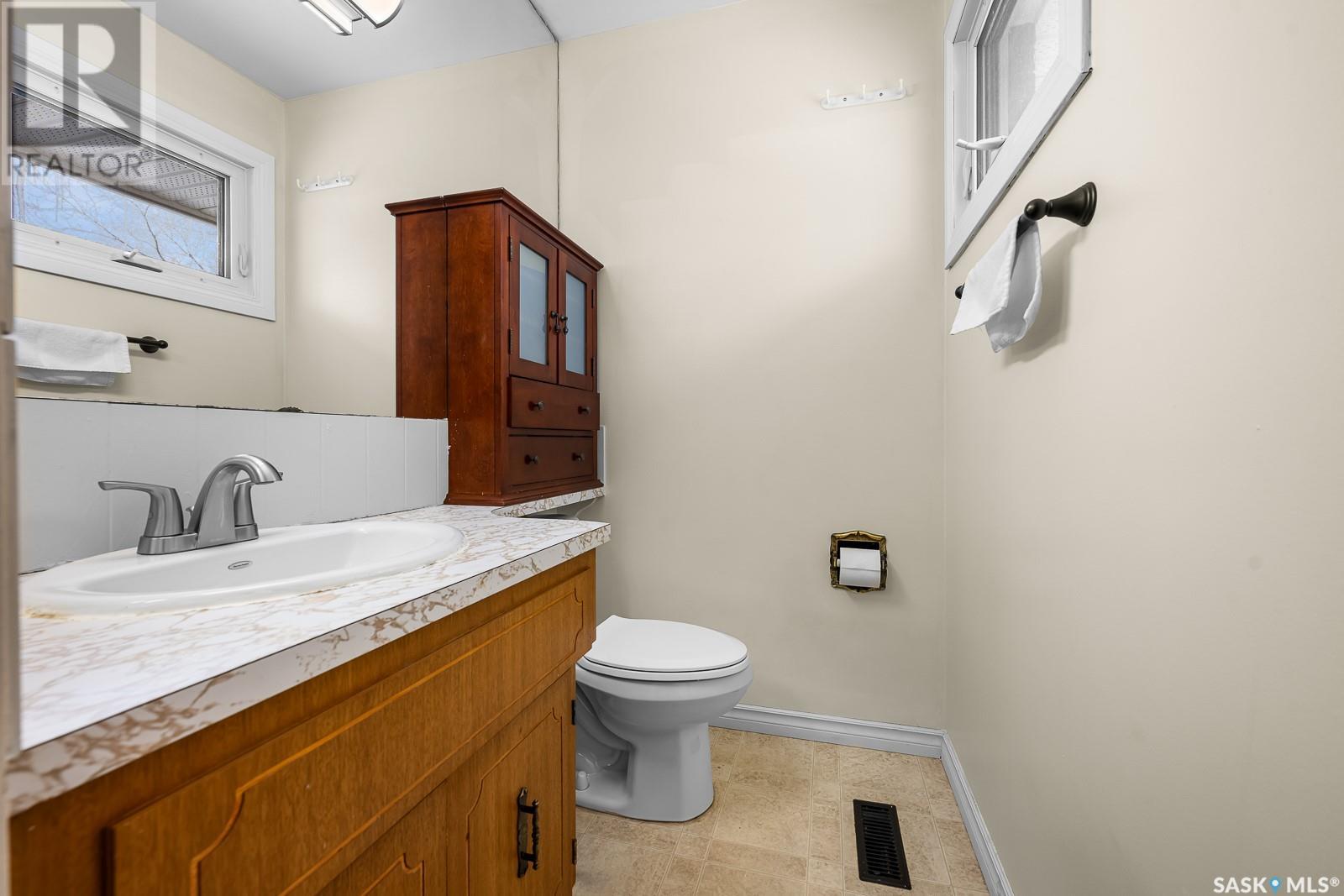35 Hawkes Avenue Regina, Saskatchewan S4X 1B3
4 Bedroom
3 Bathroom
1080 sqft
Bungalow
Fireplace
Central Air Conditioning
Forced Air
Lawn, Garden Area
$399,900
Bungalow with single detached garage located in Normanview West in terrific location backing on to greenspace. The home is just under 1100 sq ft, 3 bedrooms, 2 bathroom with large living room and gas fireplace. A non-regulation suite with 2 bedrooms(non egress windows), and separate entrance. Windows replaced 2020,High Efficiency furnace 2014, overhead door 2021, shingles 2017 (id:48852)
Property Details
| MLS® Number | SK989042 |
| Property Type | Single Family |
| Neigbourhood | Normanview West |
| Features | Treed, Lane, Double Width Or More Driveway |
| Structure | Deck |
Building
| BathroomTotal | 3 |
| BedroomsTotal | 4 |
| Appliances | Washer, Refrigerator, Dishwasher, Dryer, Microwave, Stove |
| ArchitecturalStyle | Bungalow |
| BasementType | Full |
| ConstructedDate | 1977 |
| CoolingType | Central Air Conditioning |
| FireplaceFuel | Gas |
| FireplacePresent | Yes |
| FireplaceType | Conventional |
| HeatingFuel | Natural Gas |
| HeatingType | Forced Air |
| StoriesTotal | 1 |
| SizeInterior | 1080 Sqft |
| Type | House |
Parking
| Detached Garage | |
| Parking Space(s) | 5 |
Land
| Acreage | No |
| FenceType | Fence |
| LandscapeFeatures | Lawn, Garden Area |
| SizeIrregular | 4995.00 |
| SizeTotal | 4995 Sqft |
| SizeTotalText | 4995 Sqft |
Rooms
| Level | Type | Length | Width | Dimensions |
|---|---|---|---|---|
| Basement | Living Room | 11 ft | 17 ft | 11 ft x 17 ft |
| Basement | Bedroom | 11 ft | 10 ft | 11 ft x 10 ft |
| Basement | Office | 9 ft | 8 ft | 9 ft x 8 ft |
| Basement | 3pc Bathroom | Measurements not available | ||
| Basement | Utility Room | 10 ft | 9 ft | 10 ft x 9 ft |
| Basement | Den | 10 ft ,11 in | 6 ft ,11 in | 10 ft ,11 in x 6 ft ,11 in |
| Basement | Kitchen/dining Room | 11 ft | 14 ft | 11 ft x 14 ft |
| Main Level | Kitchen | 11 ft | 7 ft | 11 ft x 7 ft |
| Main Level | Dining Room | 11 ft | 7 ft | 11 ft x 7 ft |
| Main Level | Living Room | 15 ft | 13 ft | 15 ft x 13 ft |
| Main Level | 4pc Bathroom | Measurements not available | ||
| Main Level | Primary Bedroom | 12 ft | 11 ft | 12 ft x 11 ft |
| Main Level | 2pc Ensuite Bath | Measurements not available | ||
| Main Level | Bedroom | 10 ft ,10 in | 8 ft | 10 ft ,10 in x 8 ft |
| Main Level | Bedroom | 10 ft ,10 in | 7 ft ,11 in | 10 ft ,10 in x 7 ft ,11 in |
https://www.realtor.ca/real-estate/27702090/35-hawkes-avenue-regina-normanview-west
Interested?
Contact us for more information
Royal LePage Next Level
100-1911 E Truesdale Drive
Regina, Saskatchewan S4V 2N1
100-1911 E Truesdale Drive
Regina, Saskatchewan S4V 2N1





































