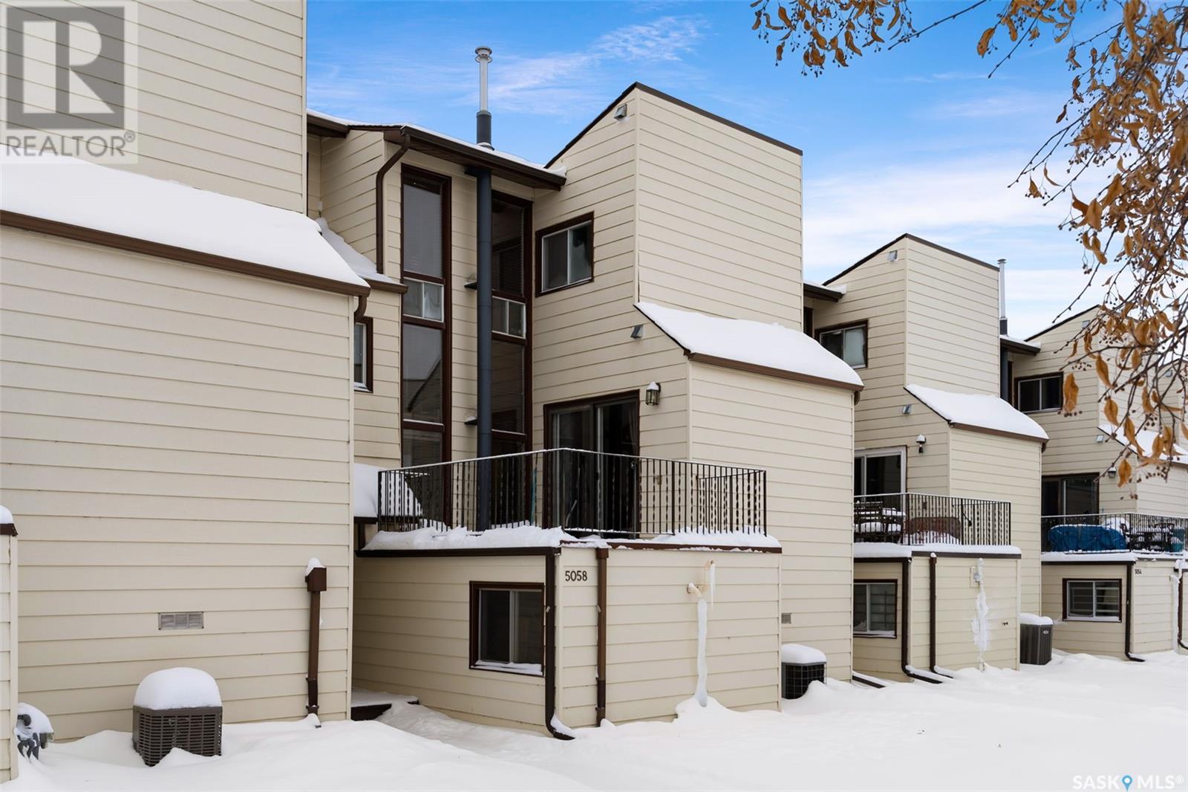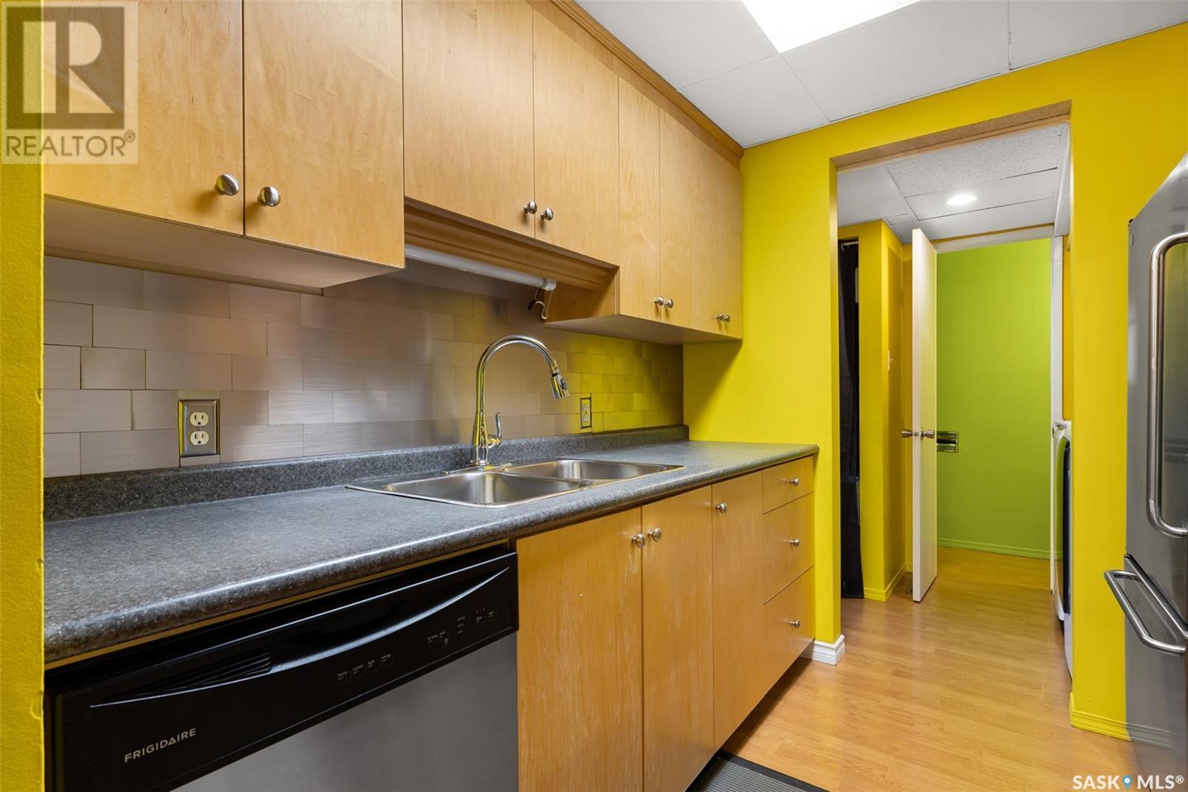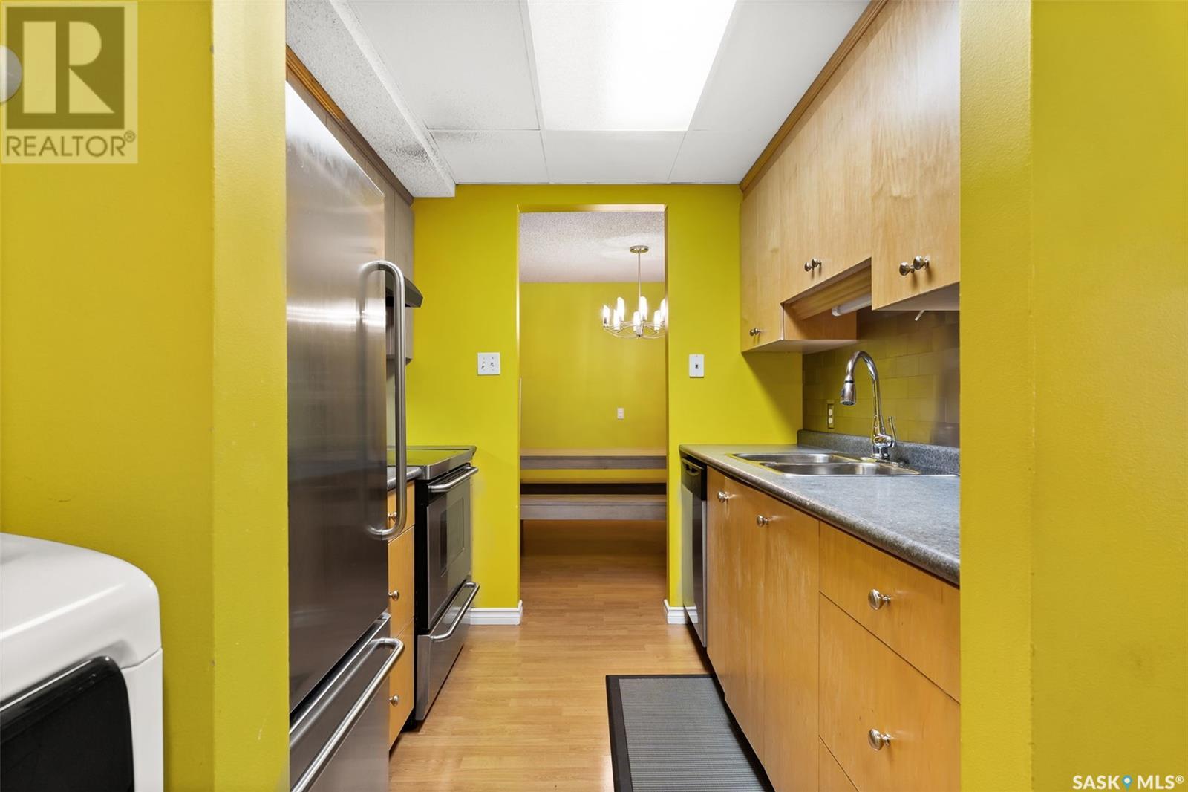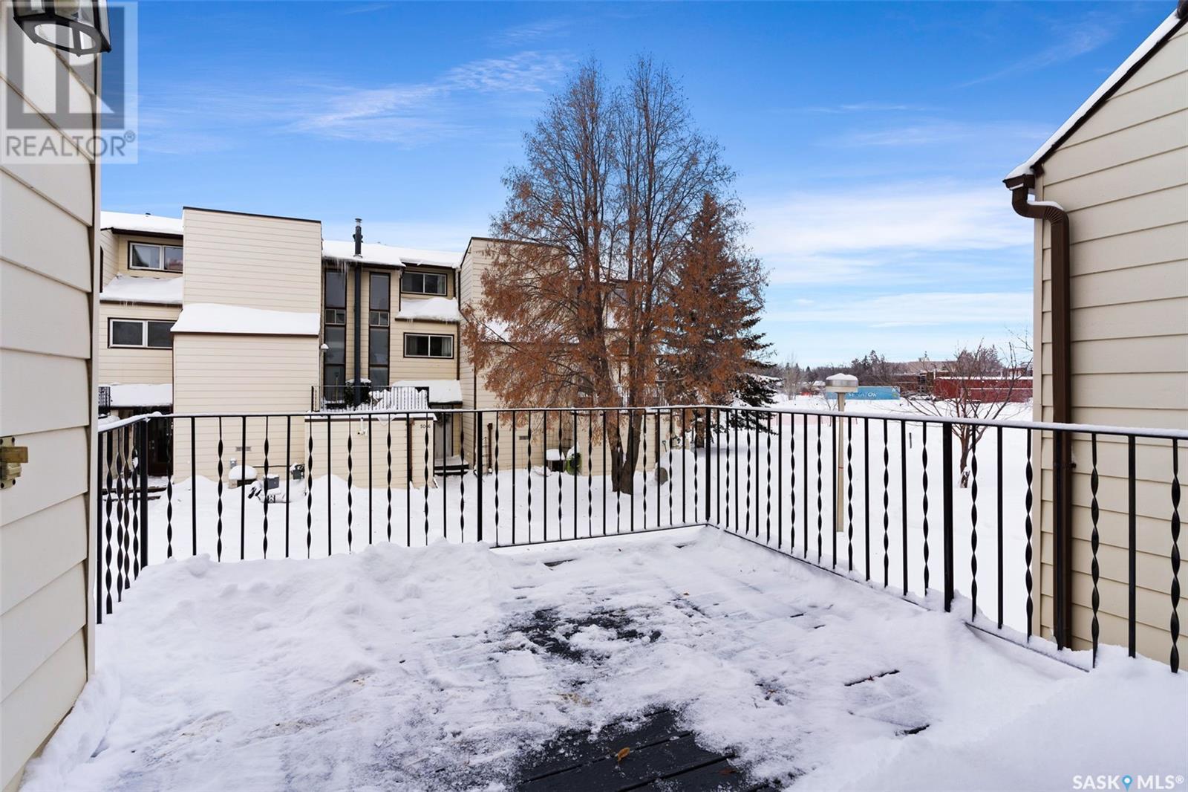5058 10th Avenue Regina, Saskatchewan S4T 7P4
$259,900Maintenance,
$350 Monthly
Maintenance,
$350 MonthlyWelcome to 5058 10th Avenue! This spacious 1,467 sq. ft. townhome style condo is situated in a quiet location near Luther College, bike paths, Royal Regina golf course, RCMP Depot, parks and downtown shopping. Entering the home you're greeted with a bright and airy entry way with a nice sized closet and ceramic tile flooring. As you ascend the staircase that's complete with glass railing and bursting with natural light filtering in through the large windows, you'll arrive in the spacious living room. Conveniently located off the living room, patio doors lead you to a private deck finished with composite decking and metal railing. A generous sized dining room that overlooks the living room is located near the kitchen that is complete with an abundance of counter space, stainless steel appliances and backsplash. As you depart the kitchen you'll find yourself in a well lit den that would be the perfect space for a home office, playroom, home gym or reading nook. A laundry area and 2 piece bathroom newly finished with a beautiful vanity c/w backsplash are also located on this thoughtfully laid out level. The roomy primary bedroom features a large closet with mirrored sliding doors, a spacious sitting area complete with a skylight and direct access to the newly updated 4 piece bathroom. The bathroom is beautifully finished with a generous size vanity, tile backplash & tub surround and additional storage beside the vanity. 2 additional sizeable bedrooms with ample closet space are also included in this well planned out condo. Completing this home is a basement/utility area that has been newly finished for additional storage and a foyer that leads you to your own electrified carport. If you're looking for a condo in a quiet location with a community feel with the added bonus of having an outdoor pool to escape our hot summer days, look no further! (id:48852)
Property Details
| MLS® Number | SK989148 |
| Property Type | Single Family |
| Neigbourhood | Pioneer Village |
| CommunityFeatures | Pets Allowed With Restrictions |
| PoolType | Outdoor Pool |
| Structure | Deck |
Building
| BathroomTotal | 2 |
| BedroomsTotal | 3 |
| Appliances | Washer, Refrigerator, Dryer, Window Coverings, Hood Fan, Stove |
| ConstructedDate | 1976 |
| CoolingType | Central Air Conditioning |
| HeatingFuel | Natural Gas |
| HeatingType | Forced Air |
| SizeInterior | 1467 Sqft |
| Type | Row / Townhouse |
Parking
| Carport | |
| Other | |
| Parking Space(s) | 1 |
Land
| Acreage | No |
| SizeIrregular | 0.00 |
| SizeTotal | 0.00 |
| SizeTotalText | 0.00 |
Rooms
| Level | Type | Length | Width | Dimensions |
|---|---|---|---|---|
| Second Level | Dining Room | 11 ft ,1 in | 10 ft ,5 in | 11 ft ,1 in x 10 ft ,5 in |
| Second Level | Kitchen | 7 ft ,8 in | 8 ft ,1 in | 7 ft ,8 in x 8 ft ,1 in |
| Second Level | Den | 12 ft ,4 in | 7 ft ,10 in | 12 ft ,4 in x 7 ft ,10 in |
| Second Level | 2pc Bathroom | Measurements not available | ||
| Third Level | Bedroom | 10 ft ,3 in | 10 ft | 10 ft ,3 in x 10 ft |
| Fourth Level | Primary Bedroom | 16 ft ,9 in | 11 ft ,3 in | 16 ft ,9 in x 11 ft ,3 in |
| Fourth Level | Bedroom | 14 ft ,7 in | 7 ft ,11 in | 14 ft ,7 in x 7 ft ,11 in |
| Fourth Level | 4pc Bathroom | 10 ft ,7 in | 4 ft ,10 in | 10 ft ,7 in x 4 ft ,10 in |
| Main Level | Living Room | 19 ft | 10 ft ,9 in | 19 ft x 10 ft ,9 in |
https://www.realtor.ca/real-estate/27714169/5058-10th-avenue-regina-pioneer-village
Interested?
Contact us for more information
2350 - 2nd Avenue
Regina, Saskatchewan S4R 1A6













































