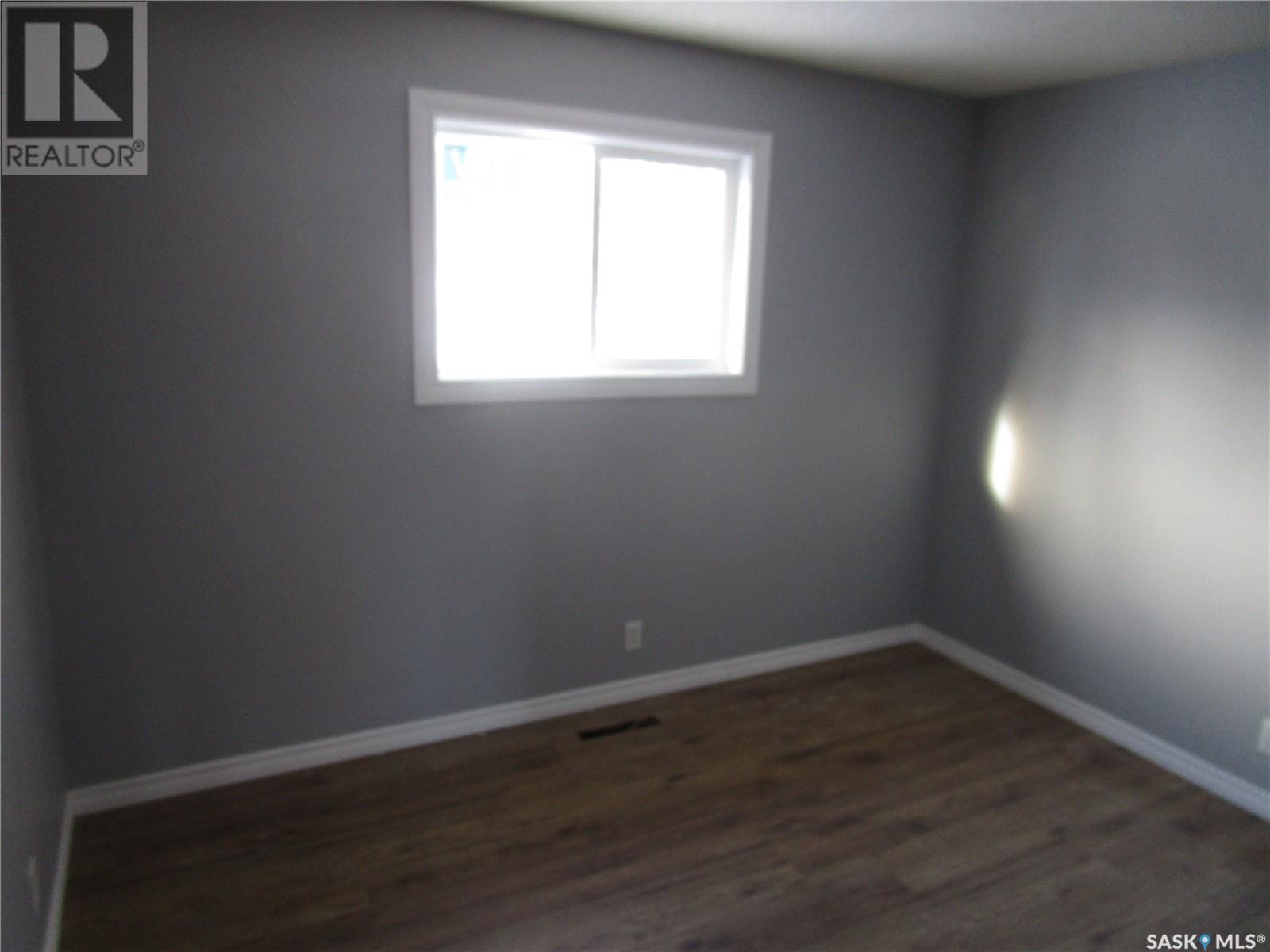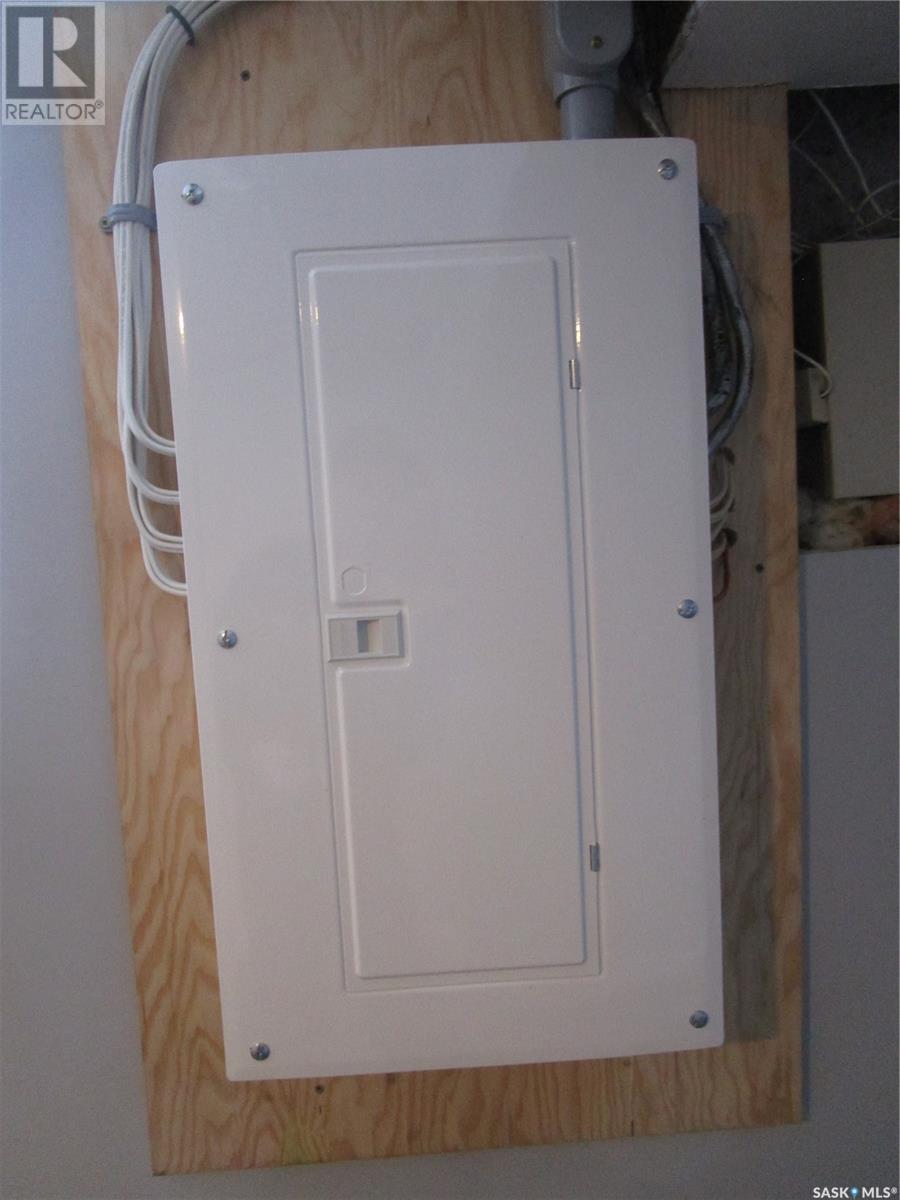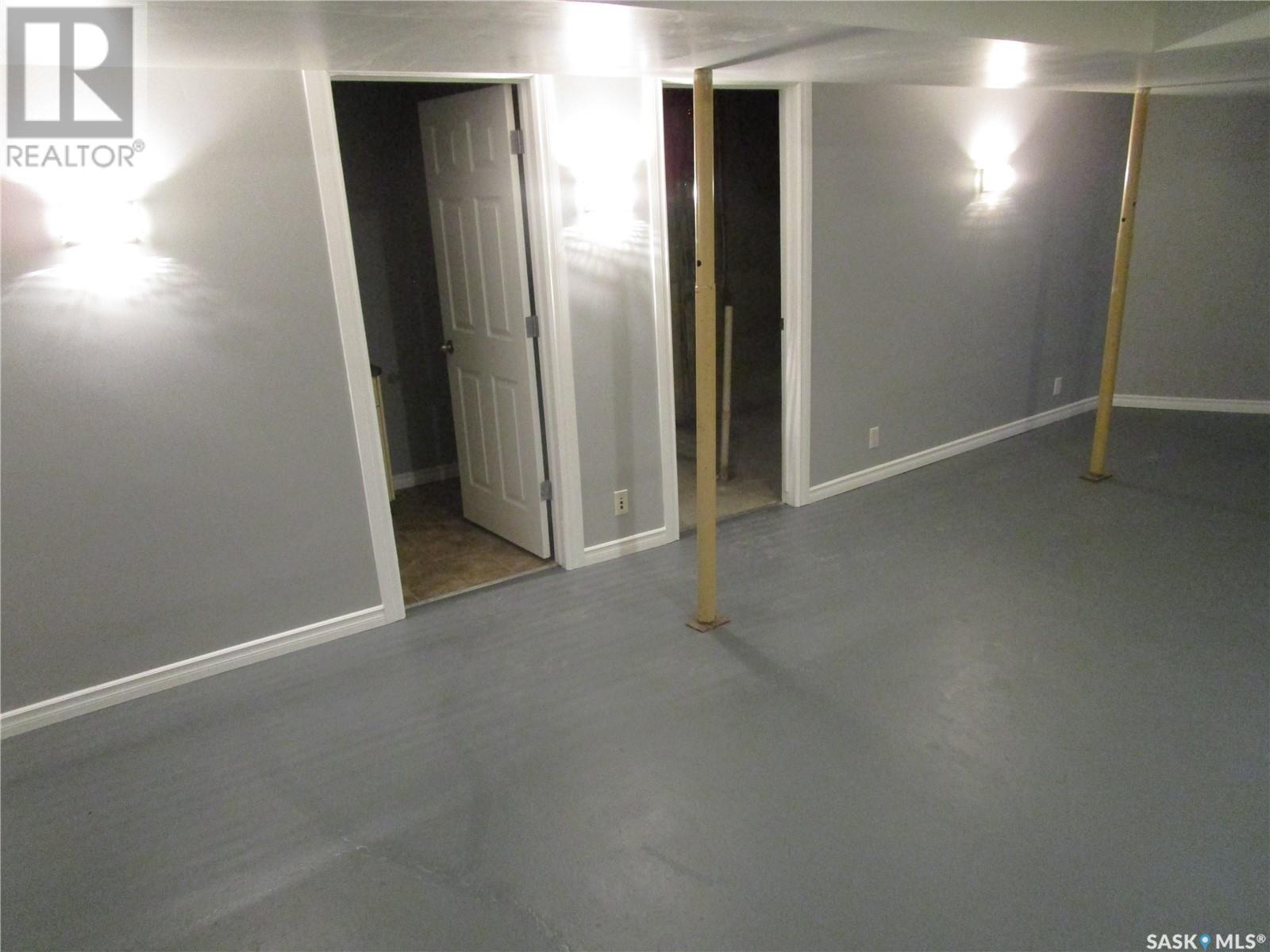810 Robinson Street Regina, Saskatchewan S4T 2M3
3 Bedroom
2 Bathroom
918 sqft
Bungalow
Forced Air
$119,900
Great revenue potential in this 918 sq foot bungalow! Boasting a well-designed layout featuring three bedrooms and new/refinished flooring on the main level as well as an updated bathroom. and new fridge and stove in the kitchen. Both levels have been freshly painted with the basement featuring a 2-piece bath and rec room with potential to upgrade to a separate suite. Upgrades include new windows (with the exception of the living room) and a new electrical panel. Conveniently located close to downtown amenities. (id:48852)
Property Details
| MLS® Number | SK989193 |
| Property Type | Single Family |
| Neigbourhood | Washington Park |
| Features | Treed, Lane, Rectangular |
Building
| BathroomTotal | 2 |
| BedroomsTotal | 3 |
| Appliances | Refrigerator, Stove |
| ArchitecturalStyle | Bungalow |
| BasementDevelopment | Partially Finished |
| BasementType | Full (partially Finished) |
| ConstructedDate | 1963 |
| HeatingFuel | Natural Gas |
| HeatingType | Forced Air |
| StoriesTotal | 1 |
| SizeInterior | 918 Sqft |
| Type | House |
Parking
| None | |
| Parking Space(s) | 2 |
Land
| Acreage | No |
| SizeIrregular | 3122.00 |
| SizeTotal | 3122 Sqft |
| SizeTotalText | 3122 Sqft |
Rooms
| Level | Type | Length | Width | Dimensions |
|---|---|---|---|---|
| Basement | Other | 13-5 x 26-5 | ||
| Basement | Other | 11 ft | 11 ft x Measurements not available | |
| Basement | 2pc Bathroom | X x X | ||
| Basement | Utility Room | X x X | ||
| Main Level | Foyer | 5-4 x 5-7 | ||
| Main Level | Living Room | 11-4 x 20-4 | ||
| Main Level | Kitchen/dining Room | 10 ft | 10 ft x Measurements not available | |
| Main Level | Bedroom | -7-11 x 9-7 | ||
| Main Level | Bedroom | 11 ft ,6 in | 11 ft ,6 in x Measurements not available | |
| Main Level | Bedroom | 8-5 x 10-2 | ||
| Main Level | 4pc Bathroom | X x X |
https://www.realtor.ca/real-estate/27718503/810-robinson-street-regina-washington-park
Interested?
Contact us for more information
Sutton Group - Results Realty
3904 B Gordon Road
Regina, Saskatchewan S4S 6Y3
3904 B Gordon Road
Regina, Saskatchewan S4S 6Y3
























