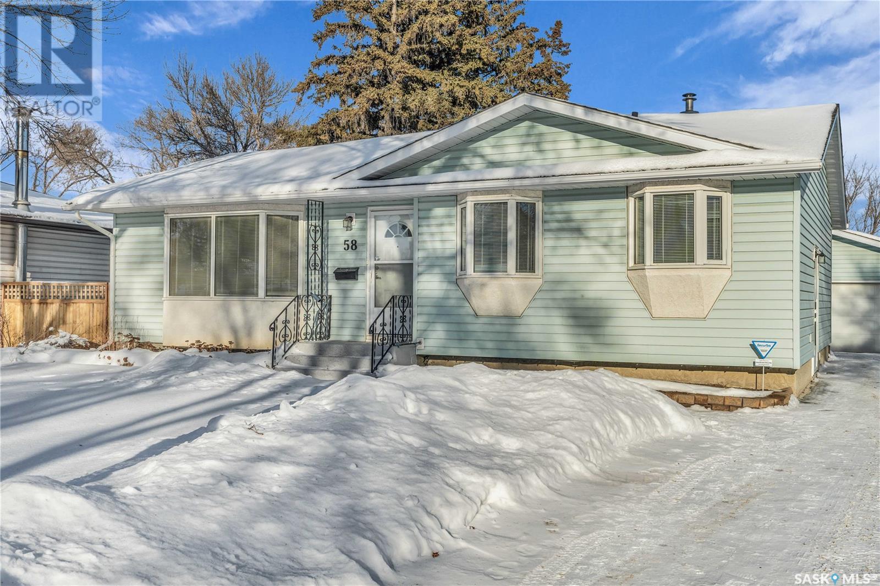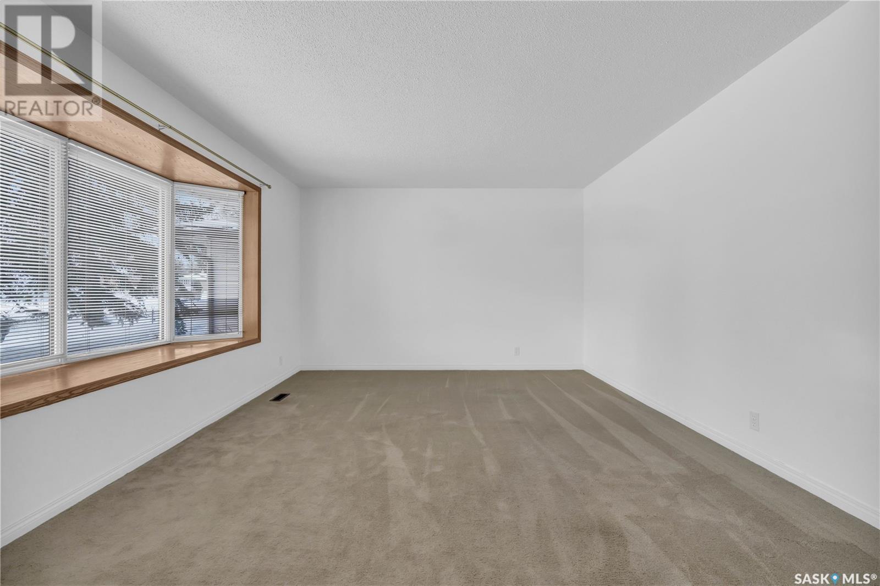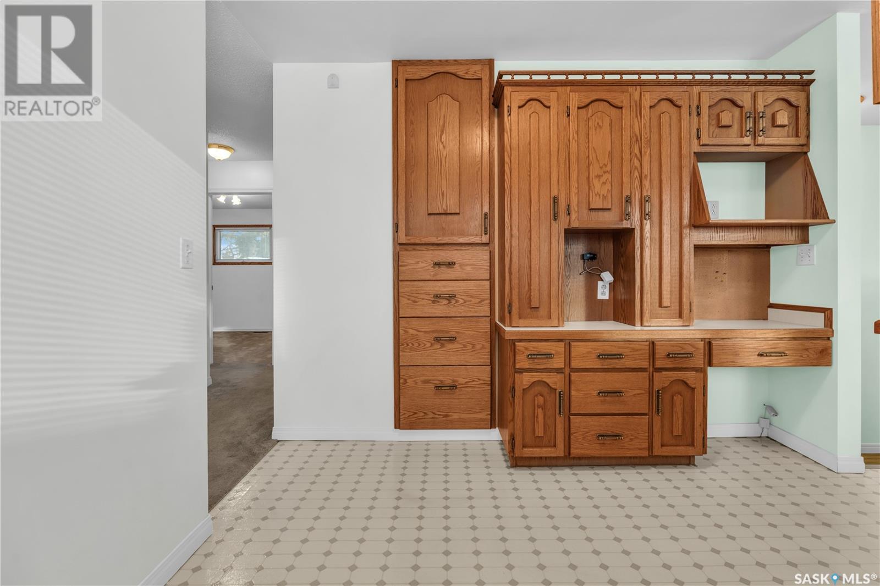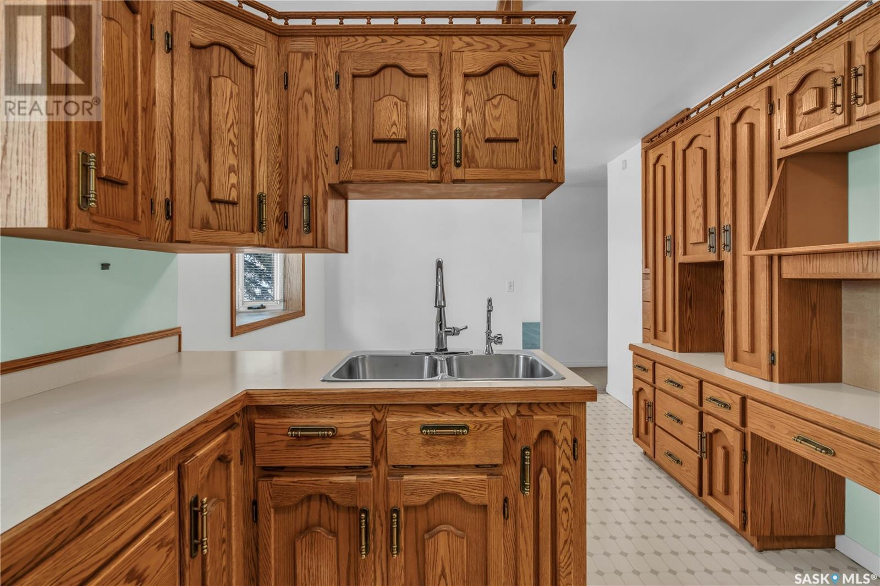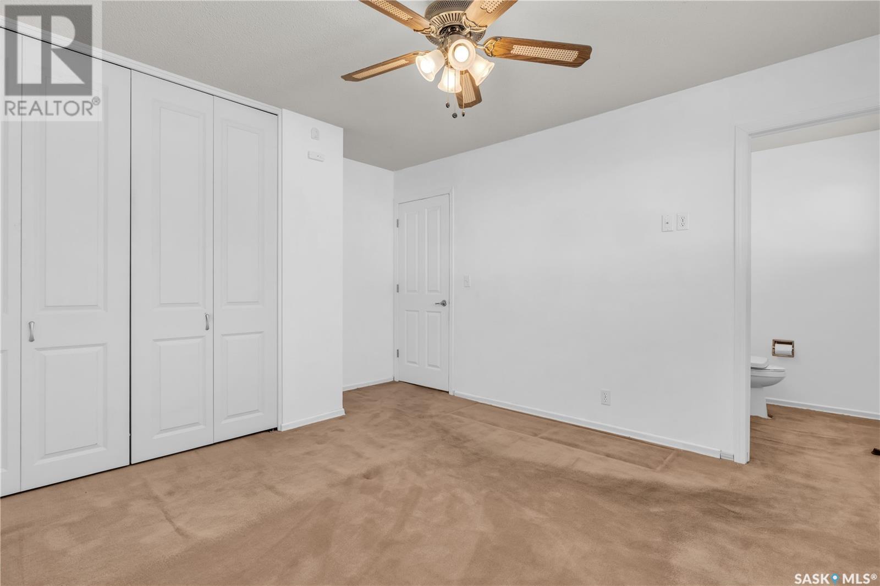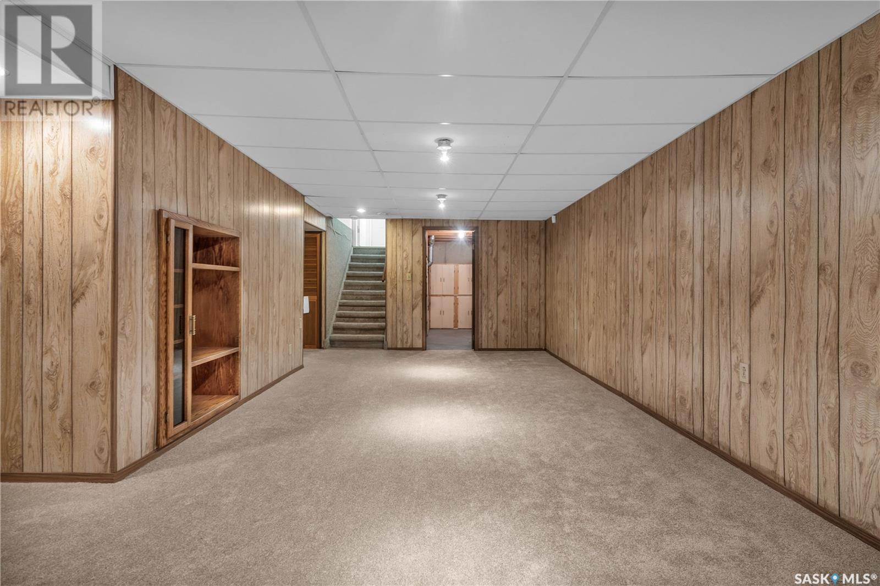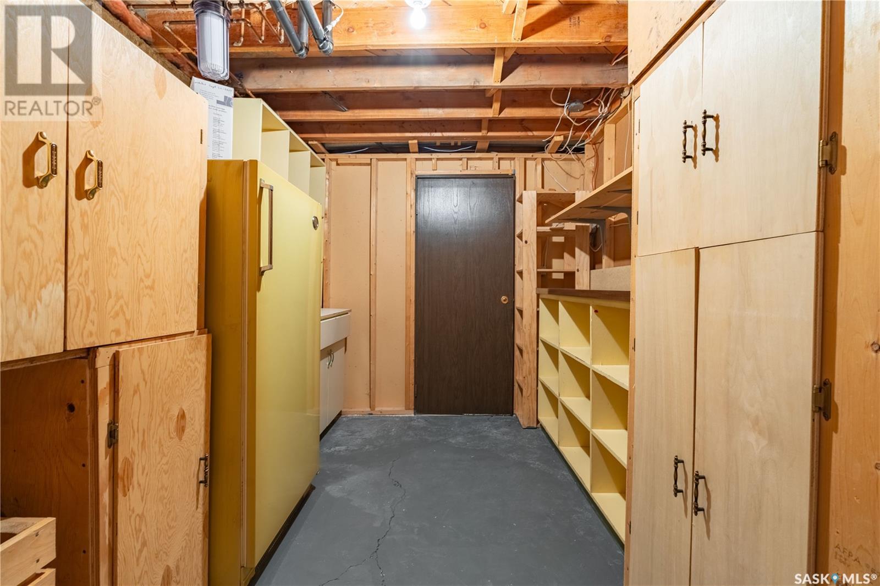58 Hammond Road Regina, Saskatchewan S4R 3C6
$325,000
If you're searching for a spacious family home in a fantastic Regina neighborhood, this one is for you! As you approach the property, the first thing you'll notice is its impressive street appeal. The exterior has been beautifully updated with new siding, soffits, fascia, roof, and most of the windows and doors. The expansive front driveway leads to an oversized double garage, complete with a natural gas heater on the ceiling for year-round comfort. Just outside the garage door, you'll find a large private yard with a generous garden area, a spacious rear deck, and a well-built shed for extra storage. While the home does back onto the ring road, it’s far enough away to avoid any noise, and the tranquility inside is evident. Once you step inside, you'll experience a quiet and peaceful atmosphere. The custom kitchen, with a lovely eating area, is perfect for family meals and gatherings. The main floor includes three bedrooms and two bathrooms, with the seller currently replacing the senior sit-down tub with a more traditional model. Not only have the windows been upgraded, but the home also features elegant heritage-style interior doors. The fully developed basement offers even more living space, including a 3/4 bathroom, a large rec room with a wet bar in the entertainment corner, an office, and a cold storage room. The large laundry room houses an upgraded furnace and central vacuum system. Many plumbing and electrical upgrades have been made, as the seller's son is a contractor. The front and back yards feature underground sprinklers, and the school bus stops right out front. With a nearby park and schools, this home is in a prime location for family living. Don't miss the chance to make this wonderful home yours! (id:48852)
Property Details
| MLS® Number | SK990307 |
| Property Type | Single Family |
| Neigbourhood | Coronation Park |
| Features | Treed, Rectangular |
| Structure | Deck |
Building
| BathroomTotal | 3 |
| BedroomsTotal | 4 |
| Appliances | Washer, Refrigerator, Dryer, Window Coverings, Garage Door Opener Remote(s), Storage Shed, Stove |
| ArchitecturalStyle | Bungalow |
| BasementDevelopment | Finished |
| BasementType | Full (finished) |
| ConstructedDate | 1967 |
| CoolingType | Central Air Conditioning |
| HeatingFuel | Natural Gas |
| HeatingType | Forced Air |
| StoriesTotal | 1 |
| SizeInterior | 1106 Sqft |
| Type | House |
Parking
| Detached Garage | |
| Heated Garage | |
| Parking Space(s) | 4 |
Land
| Acreage | No |
| FenceType | Fence |
| LandscapeFeatures | Lawn, Underground Sprinkler |
| SizeIrregular | 8524.00 |
| SizeTotal | 8524 Sqft |
| SizeTotalText | 8524 Sqft |
Rooms
| Level | Type | Length | Width | Dimensions |
|---|---|---|---|---|
| Basement | Family Room | 23'5" x 11'5" | ||
| Basement | Other | 10'5" x 8' | ||
| Basement | 3pc Bathroom | 7'11" x 6'10" | ||
| Basement | Bedroom | 10'9" x 6' | ||
| Basement | Laundry Room | Measurements not available | ||
| Main Level | Living Room | 17'3" x 12'2" | ||
| Main Level | Dining Room | 7'7" x 9'7" | ||
| Main Level | Kitchen | 7'11" x 8'2" | ||
| Main Level | Bedroom | 13'4" x 11'5" | ||
| Main Level | 2pc Bathroom | 5'7" x 4'7" | ||
| Main Level | 4pc Bathroom | 8' x 4'11" | ||
| Main Level | Bedroom | 10' x 9'6" | ||
| Main Level | Bedroom | 13'4" x 8'10" |
https://www.realtor.ca/real-estate/27722367/58-hammond-road-regina-coronation-park
Interested?
Contact us for more information
2350 - 2nd Avenue
Regina, Saskatchewan S4R 1A6





