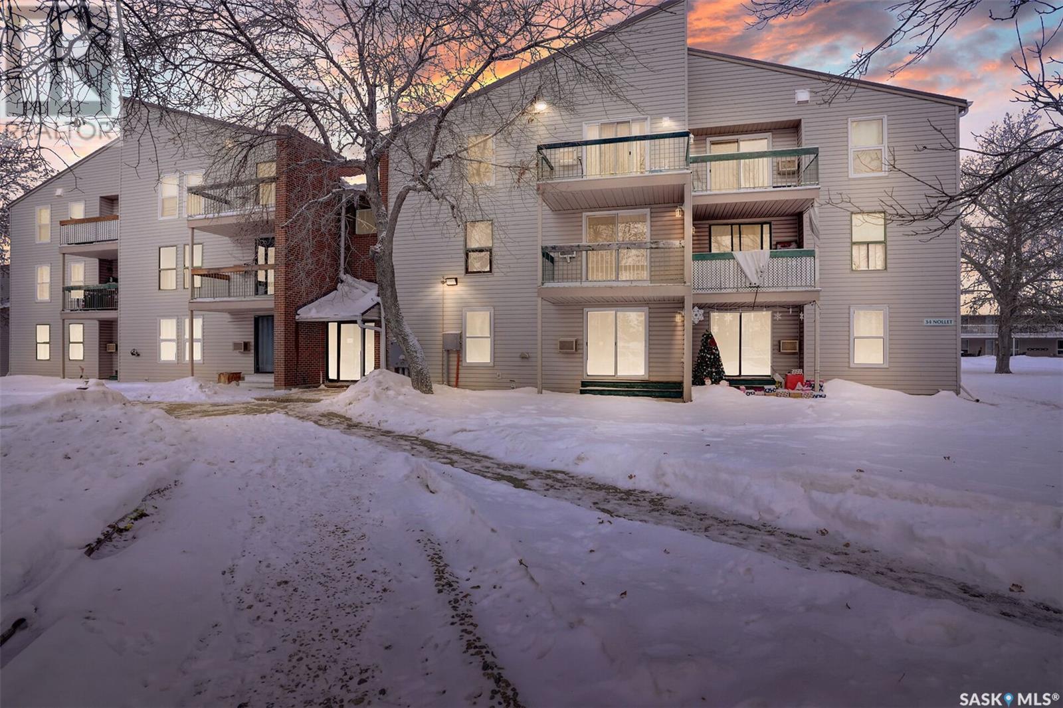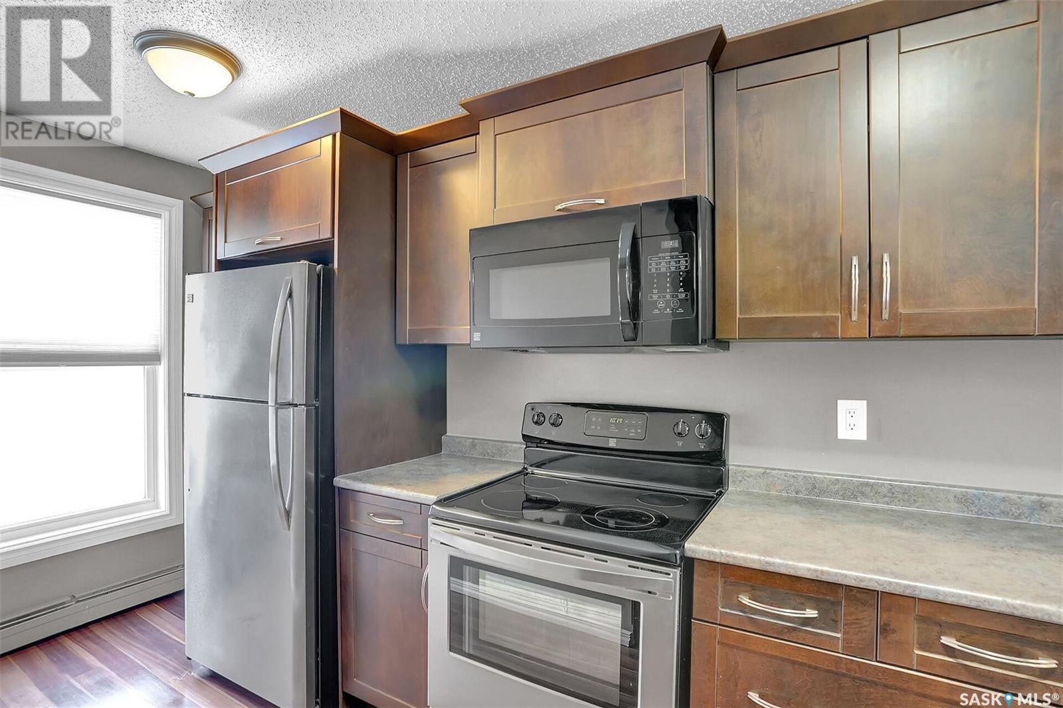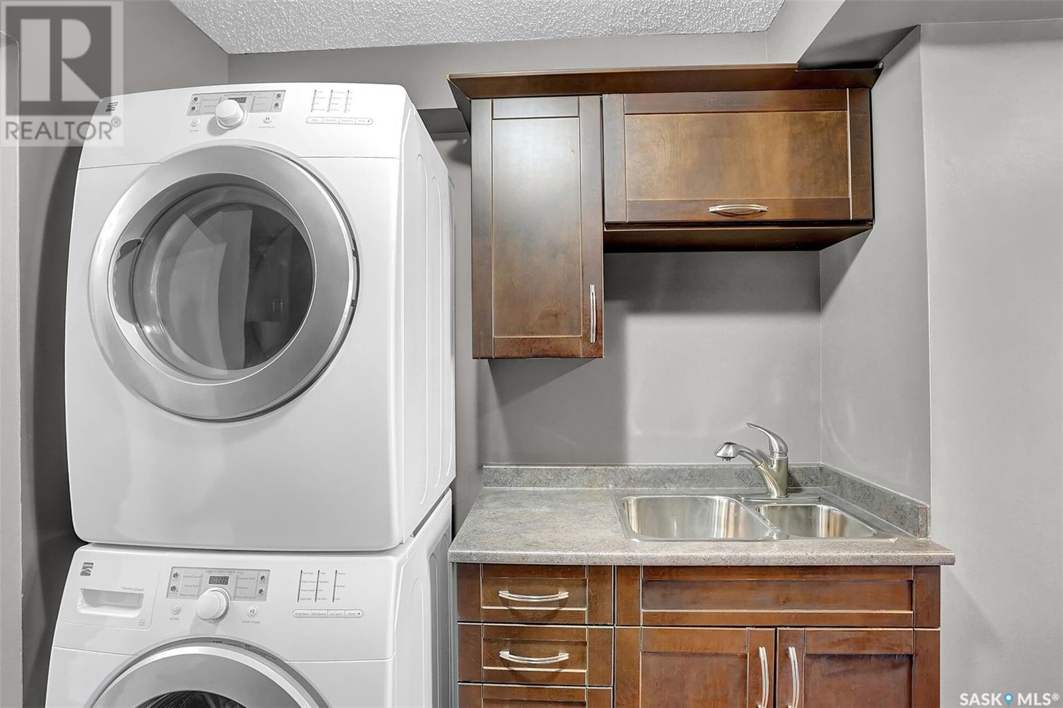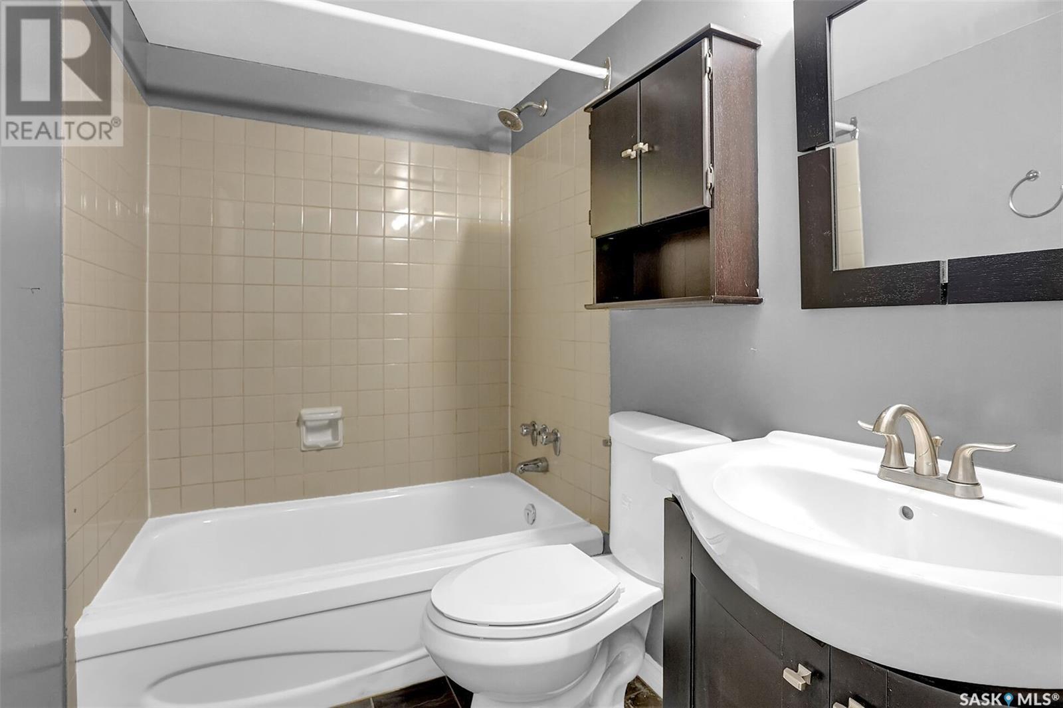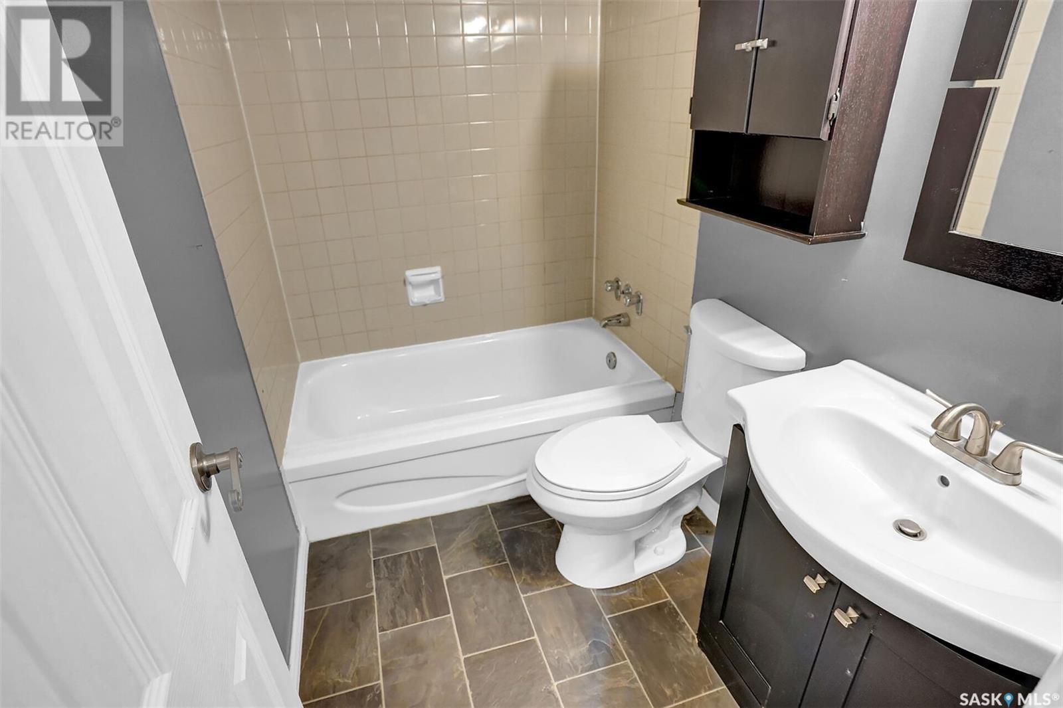106 34 Nollet Avenue Regina, Saskatchewan S4T 7P9
$104,900Maintenance,
$372.50 Monthly
Maintenance,
$372.50 MonthlyWelcome to #106 - 34 Nollet Avenue! This lovely ground floor condominium offers a ton of value for its size. Located in the desirable NW, steps away from most amenities and the Normanview Mall, this residence is very walkable and ideal for a downsizing senior, student, or to add to your rental portfolio. Enter the condo in two ways, from the shared hallway, or from your convenient sliding patio doors. The entrance foyer is sizeable with good closet space and a large storage room to help keep you organized. The family room is spacious and is flanked by the sliding patio doors, offering lots of natural light and a place to unwind. There is a dining nook here that gives way to your fully renovated kitchen including an expanse of lovely espresso wood cabinets and custom built ins. Stay organized easily with a ton of cabinetry and counterspace and even a built in pantry. The in-suite laundry is conveniently located here as well, and is a unique feature to this complex, with most other units not having laundry in their suite. The bedroom is large enough to accommodate even your king sized bed, and features a closet that's almost the entire length of the wall. Finally, the well appointed and updated bathroom is fresh, clean, offers built in storage, and is a good size. Value added items include: 1 electrified parking stall, condo fees that include heat and water (and more), all appliances as viewed, a window air conditioner that easily cools the entire unit, upgraded finishes throughout, custom beautiful cabinetry, direct access to the outdoors from your ground floor patio, and more! (id:48852)
Property Details
| MLS® Number | SK990606 |
| Property Type | Single Family |
| Neigbourhood | Normanview West |
| CommunityFeatures | Pets Allowed With Restrictions |
| Structure | Patio(s) |
Building
| BathroomTotal | 1 |
| BedroomsTotal | 1 |
| Appliances | Washer, Refrigerator, Dryer, Microwave, Stove |
| ArchitecturalStyle | Low Rise |
| ConstructedDate | 1977 |
| CoolingType | Wall Unit |
| HeatingFuel | Natural Gas |
| HeatingType | Baseboard Heaters, Hot Water |
| SizeInterior | 643 Sqft |
| Type | Apartment |
Parking
| Parking Space(s) | 1 |
Land
| Acreage | No |
| SizeIrregular | 0.00 |
| SizeTotal | 0.00 |
| SizeTotalText | 0.00 |
Rooms
| Level | Type | Length | Width | Dimensions |
|---|---|---|---|---|
| Main Level | Foyer | 9 ft | 5 ft | 9 ft x 5 ft |
| Main Level | Storage | 4 ft | 6 ft | 4 ft x 6 ft |
| Main Level | Dining Room | 8 ft ,8 in | 8 ft ,10 in | 8 ft ,8 in x 8 ft ,10 in |
| Main Level | Kitchen | 7 ft ,11 in | 15 ft | 7 ft ,11 in x 15 ft |
| Main Level | Family Room | 11 ft ,3 in | 13 ft ,3 in | 11 ft ,3 in x 13 ft ,3 in |
| Main Level | Bedroom | 11 ft ,8 in | 9 ft ,7 in | 11 ft ,8 in x 9 ft ,7 in |
| Main Level | 4pc Bathroom | 5 ft | 7 ft ,8 in | 5 ft x 7 ft ,8 in |
https://www.realtor.ca/real-estate/27735981/106-34-nollet-avenue-regina-normanview-west
Interested?
Contact us for more information
260 - 2410 Dewdney Avenue
Regina, Saskatchewan S4R 1H6
260 - 2410 Dewdney Avenue
Regina, Saskatchewan S4R 1H6



