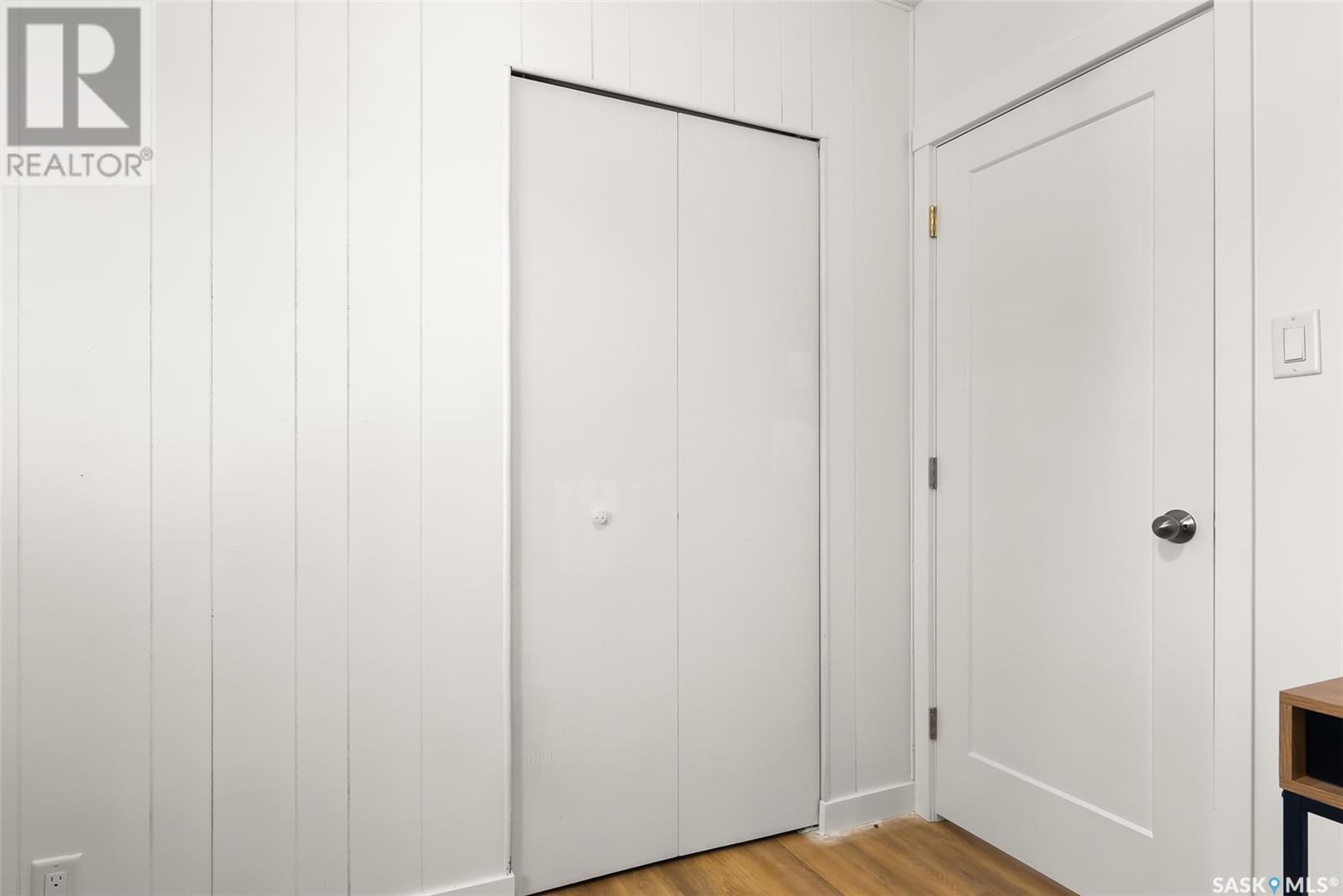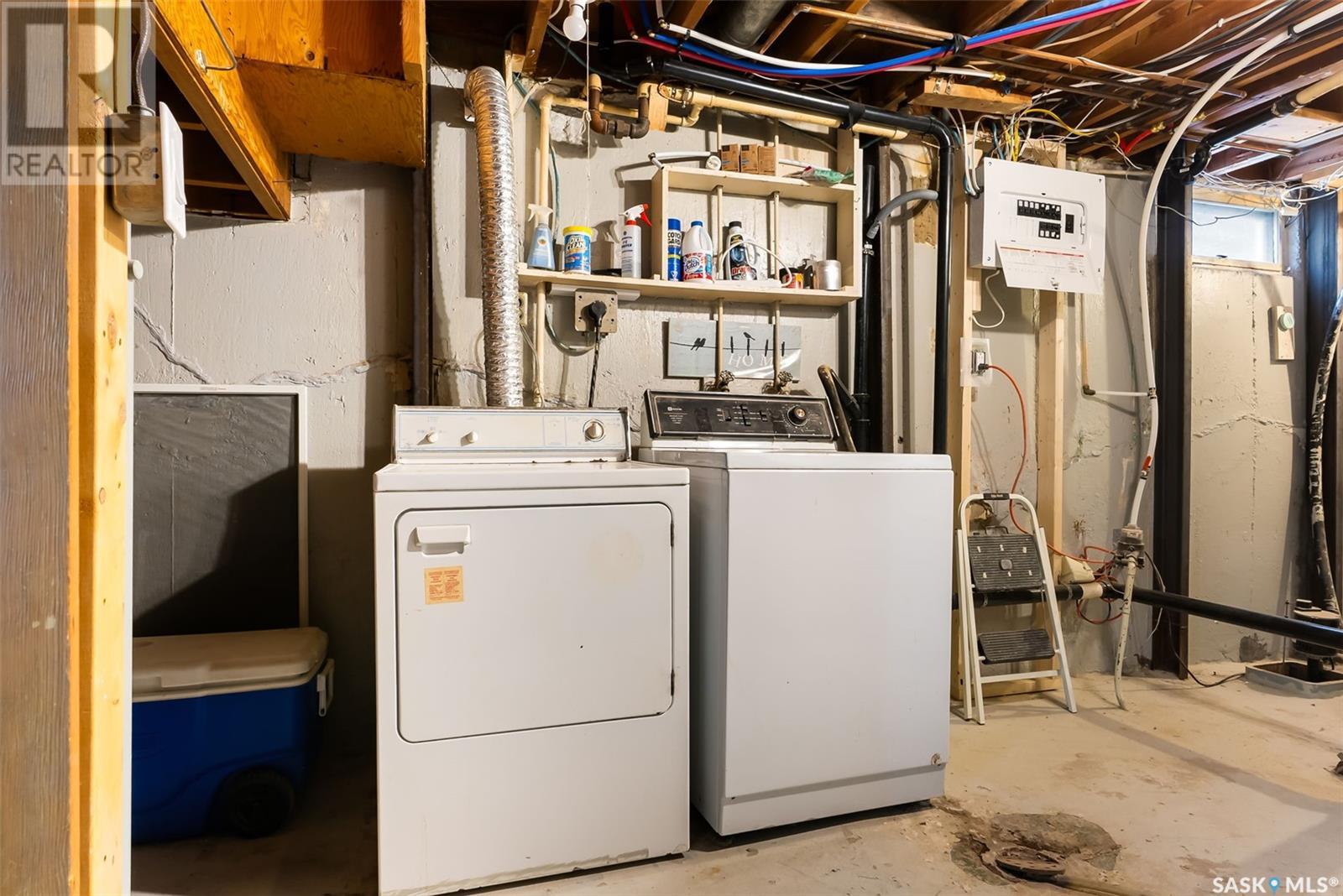66 Wakefield Crescent Regina, Saskatchewan S4R 4T4
$359,900
Discover the perfect blend of style and comfort at 66 Wakefield Crescent in Regina’s sought-after Regent Park. This beautifully renovated 1,046 sq. ft. bungalow offers 4 bedrooms, 2 bathrooms, and a versatile den designed for modern living. The open-concept main floor seamlessly connects the living room, dining area, and a stylish kitchen featuring a spacious eat-up island, new dishwasher, microwave hood fan, and fresh flooring throughout main floor. Retreat to three generously sized bedrooms and a spa-like 4-piece bathroom on the main level. Downstairs, the basement boasts a large recreational space, a fourth bedroom, a multi-purpose den, and a convenient 3-piece bathroom. Step outside to a spacious, partially fenced backyard—ideal for entertaining, gardening, or unwinding in your private outdoor oasis. With an updated electrical panel and meticulous updates throughout, this move-in-ready home is a true gem. Don’t miss the chance to make 66 Wakefield Crescent your dream home in a vibrant, family-friendly community! (id:48852)
Property Details
| MLS® Number | SK990867 |
| Property Type | Single Family |
| Neigbourhood | Regent Park |
| Features | Sump Pump |
Building
| BathroomTotal | 2 |
| BedroomsTotal | 4 |
| Appliances | Washer, Dryer, Microwave, Storage Shed |
| ArchitecturalStyle | Bungalow |
| BasementDevelopment | Finished |
| BasementType | Full (finished) |
| ConstructedDate | 1961 |
| CoolingType | Central Air Conditioning |
| HeatingFuel | Natural Gas |
| HeatingType | Forced Air |
| StoriesTotal | 1 |
| SizeInterior | 1046 Sqft |
| Type | House |
Parking
| Parking Space(s) | 2 |
Land
| Acreage | No |
| SizeIrregular | 6097.00 |
| SizeTotal | 6097 Sqft |
| SizeTotalText | 6097 Sqft |
Rooms
| Level | Type | Length | Width | Dimensions |
|---|---|---|---|---|
| Basement | Other | 10 ft ,4 in | 21 ft ,11 in | 10 ft ,4 in x 21 ft ,11 in |
| Basement | 3pc Bathroom | X x X | ||
| Basement | Den | 8 ft ,9 in | 8 ft | 8 ft ,9 in x 8 ft |
| Basement | Bedroom | 10 ft ,10 in | 14 ft ,1 in | 10 ft ,10 in x 14 ft ,1 in |
| Main Level | Living Room | 11 ft ,3 in | 15 ft ,10 in | 11 ft ,3 in x 15 ft ,10 in |
| Main Level | Dining Room | 9 ft ,1 in | 10 ft | 9 ft ,1 in x 10 ft |
| Main Level | Kitchen | 11 ft ,1 in | 12 ft | 11 ft ,1 in x 12 ft |
| Main Level | Bedroom | 10 ft | 8 ft ,9 in | 10 ft x 8 ft ,9 in |
| Main Level | Primary Bedroom | 12 ft ,9 in | 11 ft ,3 in | 12 ft ,9 in x 11 ft ,3 in |
| Main Level | Bedroom | 10 ft | 9 ft ,2 in | 10 ft x 9 ft ,2 in |
| Main Level | 4pc Bathroom | X x X |
https://www.realtor.ca/real-estate/27747453/66-wakefield-crescent-regina-regent-park
Interested?
Contact us for more information
#706-2010 11th Ave
Regina, Saskatchewan S4P 0J3



































