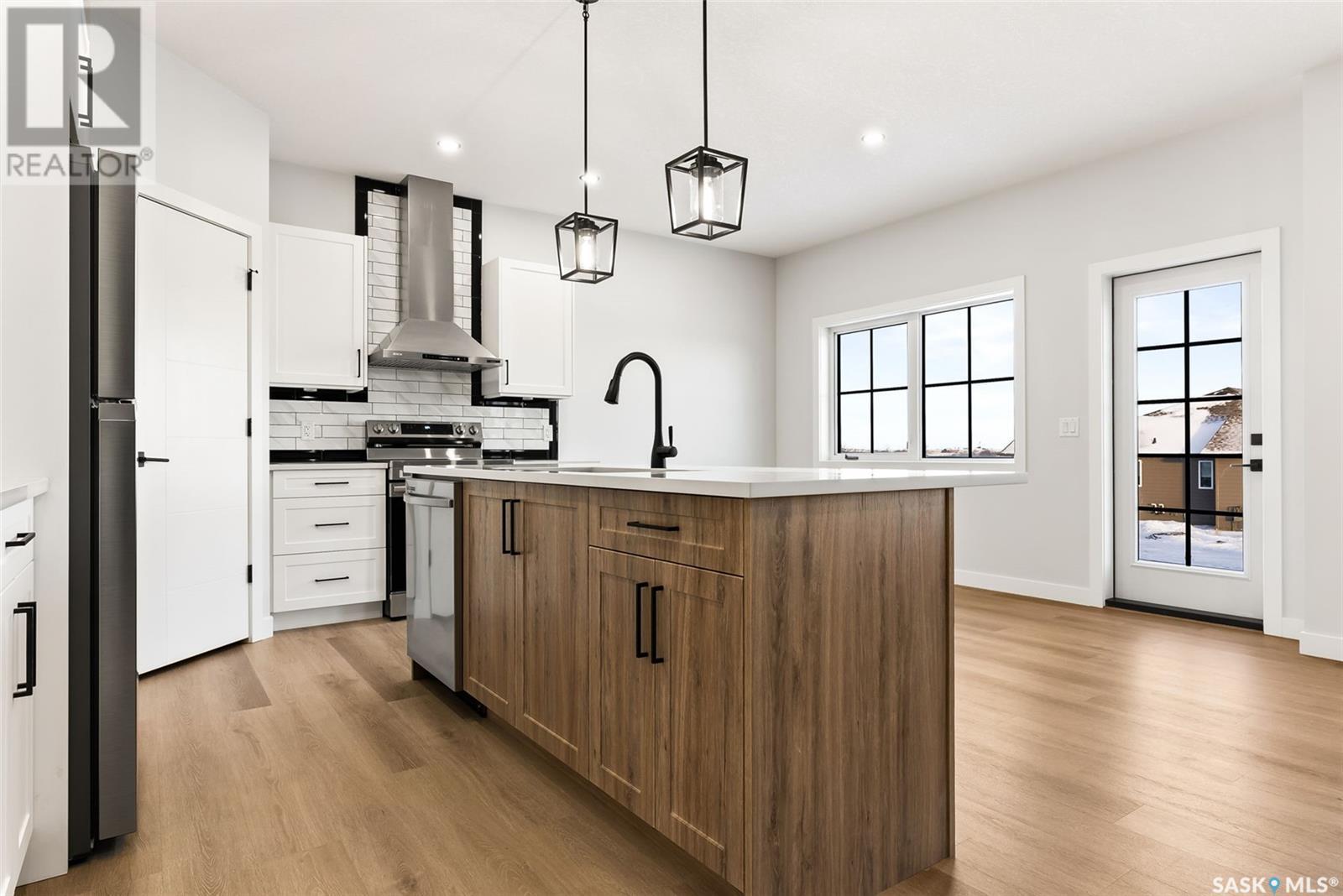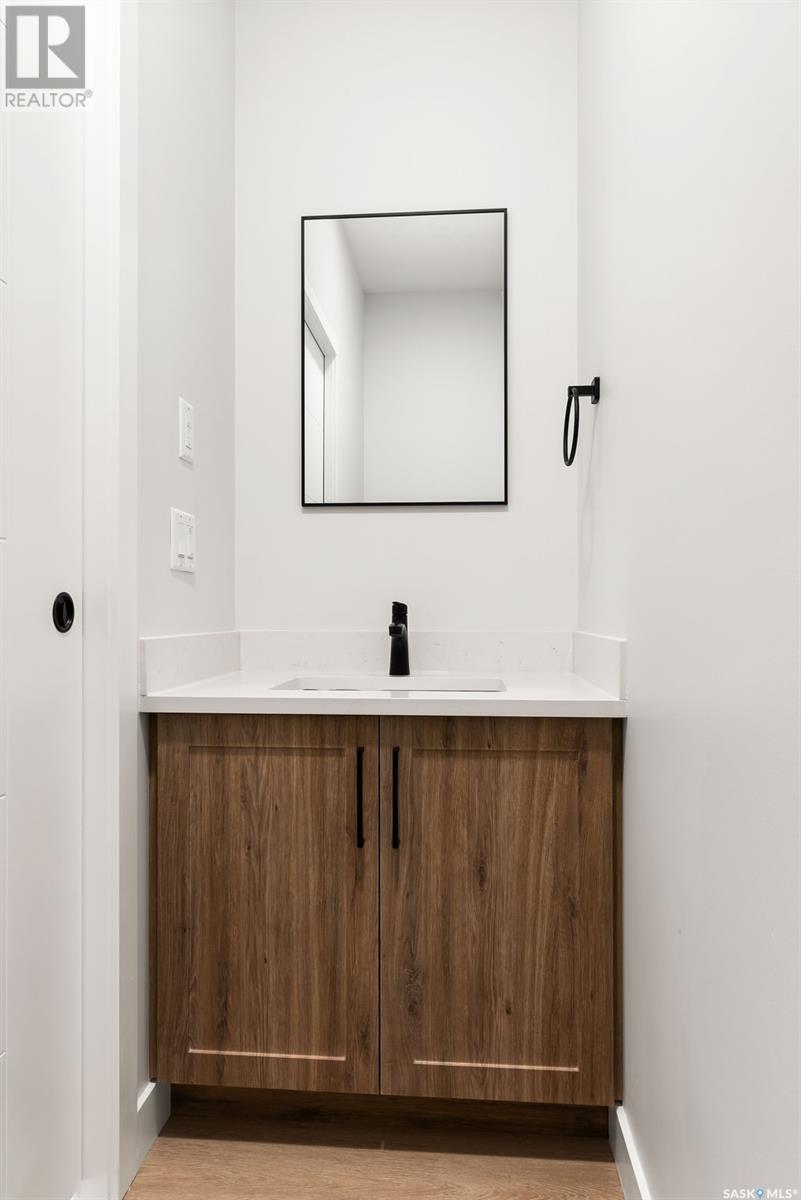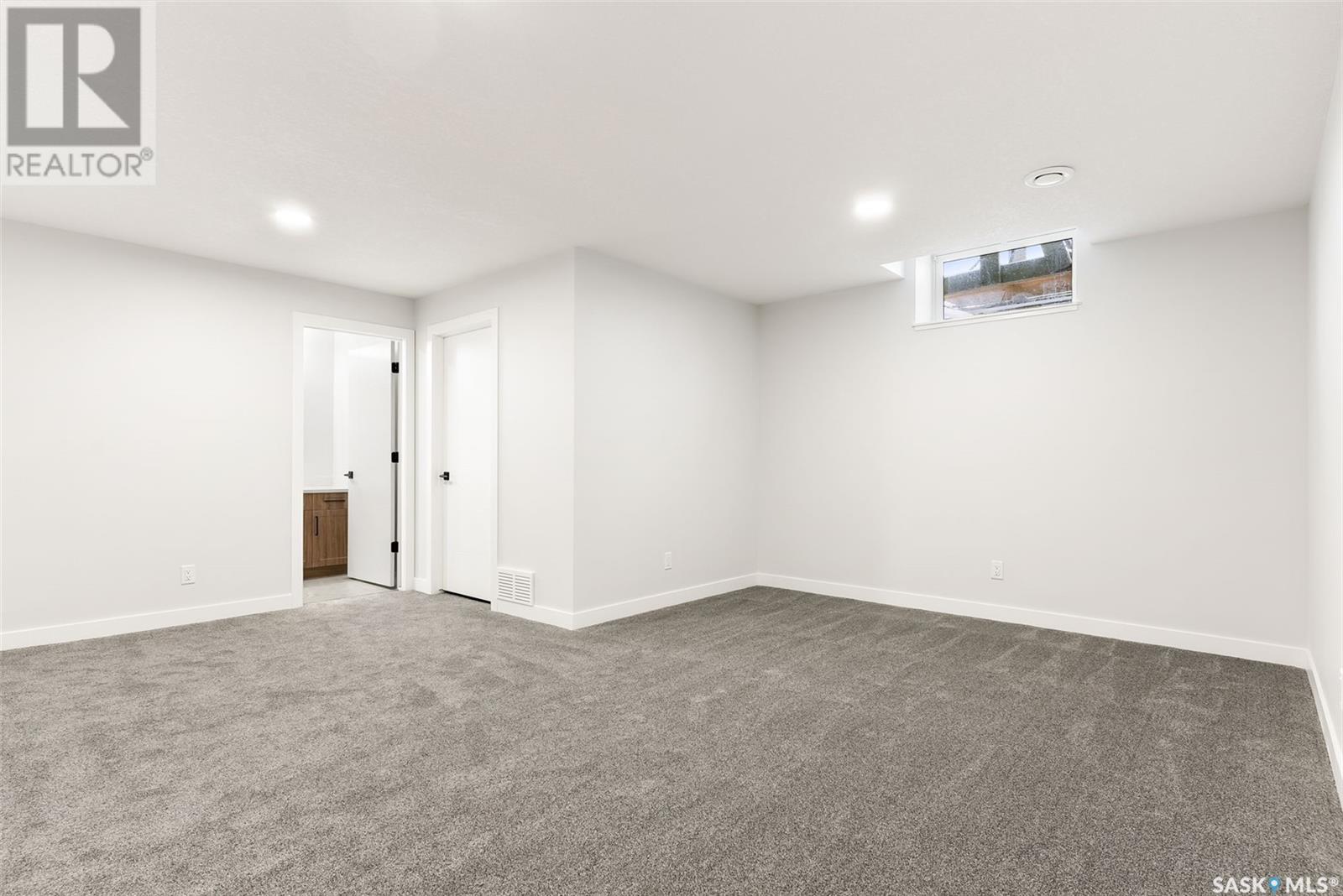6 James Bay Lumsden, Saskatchewan S0G 3C0
$484,900
Check out this newly subdivided modern home located in Lumsden SK. These stunning homes have been thoughtfully subdivided, Each home offers 1,732 square feet of modern living space (main and second floors), plus an additional 640 square feet of finished basement space. The exteriors are beautifully designed with board-and-batten vinyl siding, artificial grass in the front yard for easy maintenance, and a concrete driveway and sidewalk. Enjoy breathtaking valley views and a single-car attached garage with a structural slab. Main floor offers stylish vinyl plank flooring, quartz countertops, and appliances (fridge, stove, dishwasher, and above-range hood) are complemented by modern LED pot lighting and under-cabinet lighting. Cozy up to the 42" electric fireplace or enjoy entertainment on the included 50" LED TV. The second floor features plush carpet and tile bathroom floors providing comfort and style. The primary suite boasts a luxurious walk-in closet, a tile shower, and a double vanity for convenience. A second-level laundry room is included (appliances not provided). Basement is fully finished with carpet flooring, a full bathroom with a tub/shower, and plenty of space for relaxation or recreation. These homes are equipped with a 90% high-efficiency furnace, central air, HRV system, and a gas water heater, ensuring year-round comfort and energy efficiency. Moen taps add a touch of elegance to all plumbing fixtures. Finished garage is insulated, heated, and complete with lights, electrical outlets, and drywall finishing—perfect for Saskatchewan winters. Backed by the Sask Home Warranty, these homes provide peace of mind along with impeccable design and functionality. (id:48852)
Property Details
| MLS® Number | SK990885 |
| Property Type | Single Family |
Building
| BathroomTotal | 4 |
| BedroomsTotal | 3 |
| Appliances | Refrigerator, Dishwasher, Microwave, Stove |
| ArchitecturalStyle | 2 Level |
| BasementDevelopment | Finished |
| BasementType | Full (finished) |
| ConstructedDate | 2024 |
| CoolingType | Central Air Conditioning |
| FireplaceFuel | Electric |
| FireplacePresent | Yes |
| FireplaceType | Conventional |
| HeatingFuel | Natural Gas |
| HeatingType | Forced Air |
| StoriesTotal | 2 |
| SizeInterior | 1732 Sqft |
| Type | Row / Townhouse |
Parking
| Attached Garage | |
| Heated Garage | |
| Parking Space(s) | 2 |
Land
| Acreage | No |
| LandscapeFeatures | Lawn |
| SizeIrregular | 2083.00 |
| SizeTotal | 2083 Sqft |
| SizeTotalText | 2083 Sqft |
Rooms
| Level | Type | Length | Width | Dimensions |
|---|---|---|---|---|
| Second Level | Primary Bedroom | 13 ft ,4 in | 13 ft | 13 ft ,4 in x 13 ft |
| Second Level | 4pc Ensuite Bath | Measurements not available | ||
| Second Level | 4pc Bathroom | Measurements not available | ||
| Second Level | Laundry Room | Measurements not available | ||
| Second Level | Bedroom | 10 ft ,8 in | 12 ft | 10 ft ,8 in x 12 ft |
| Second Level | Bedroom | 11 ft ,8 in | 12 ft | 11 ft ,8 in x 12 ft |
| Basement | Other | Measurements not available | ||
| Basement | 4pc Bathroom | Measurements not available | ||
| Main Level | Foyer | 10 ft | 8 ft ,6 in | 10 ft x 8 ft ,6 in |
| Main Level | 2pc Bathroom | Measurements not available | ||
| Main Level | Living Room | 14 ft ,8 in | 12 ft ,4 in | 14 ft ,8 in x 12 ft ,4 in |
| Main Level | Kitchen | 11 ft ,6 in | 12 ft | 11 ft ,6 in x 12 ft |
| Main Level | Dining Room | 7 ft | 9 ft ,6 in | 7 ft x 9 ft ,6 in |
https://www.realtor.ca/real-estate/27748262/6-james-bay-lumsden
Interested?
Contact us for more information
#706-2010 11th Ave
Regina, Saskatchewan S4P 0J3














































