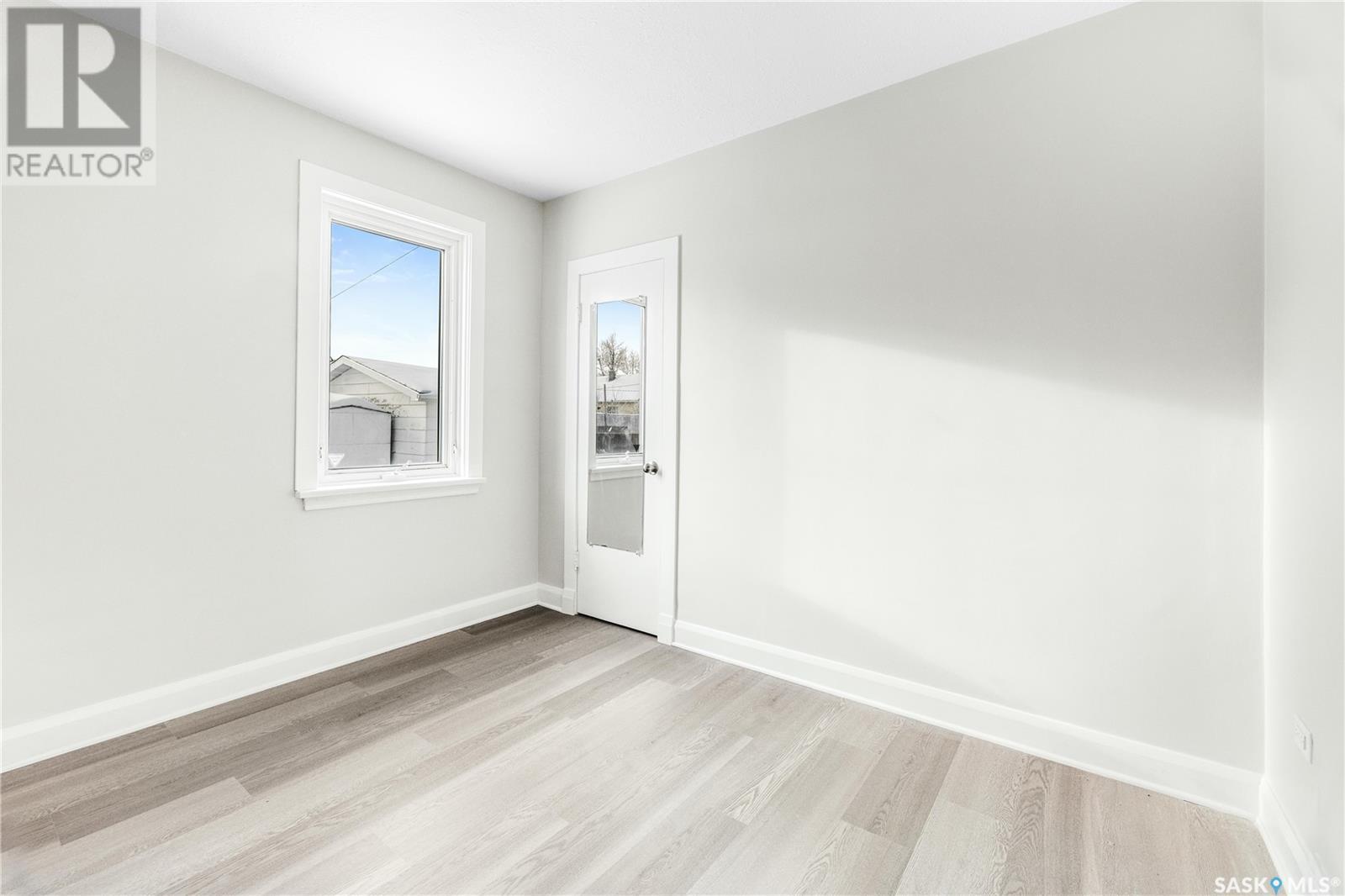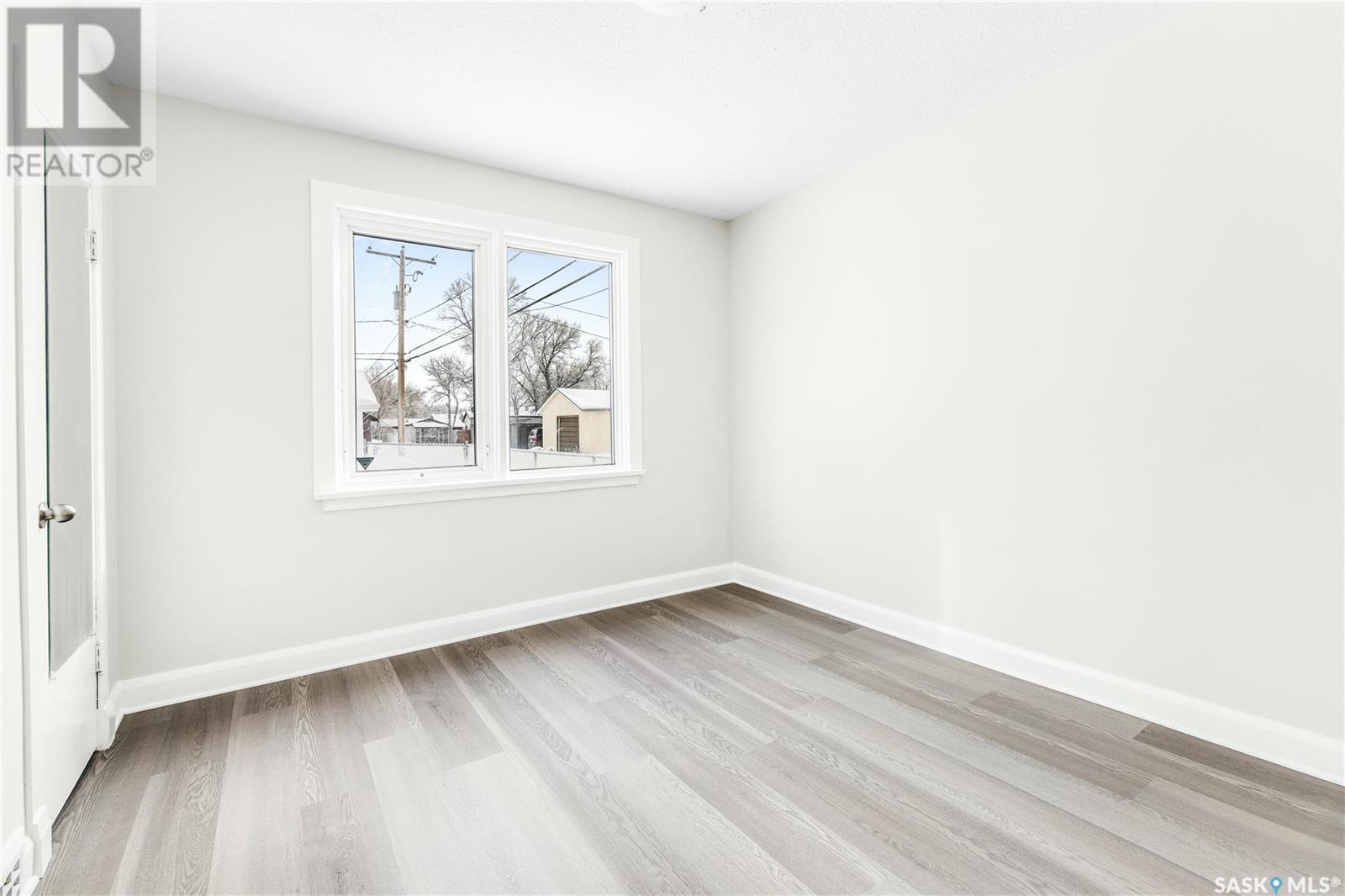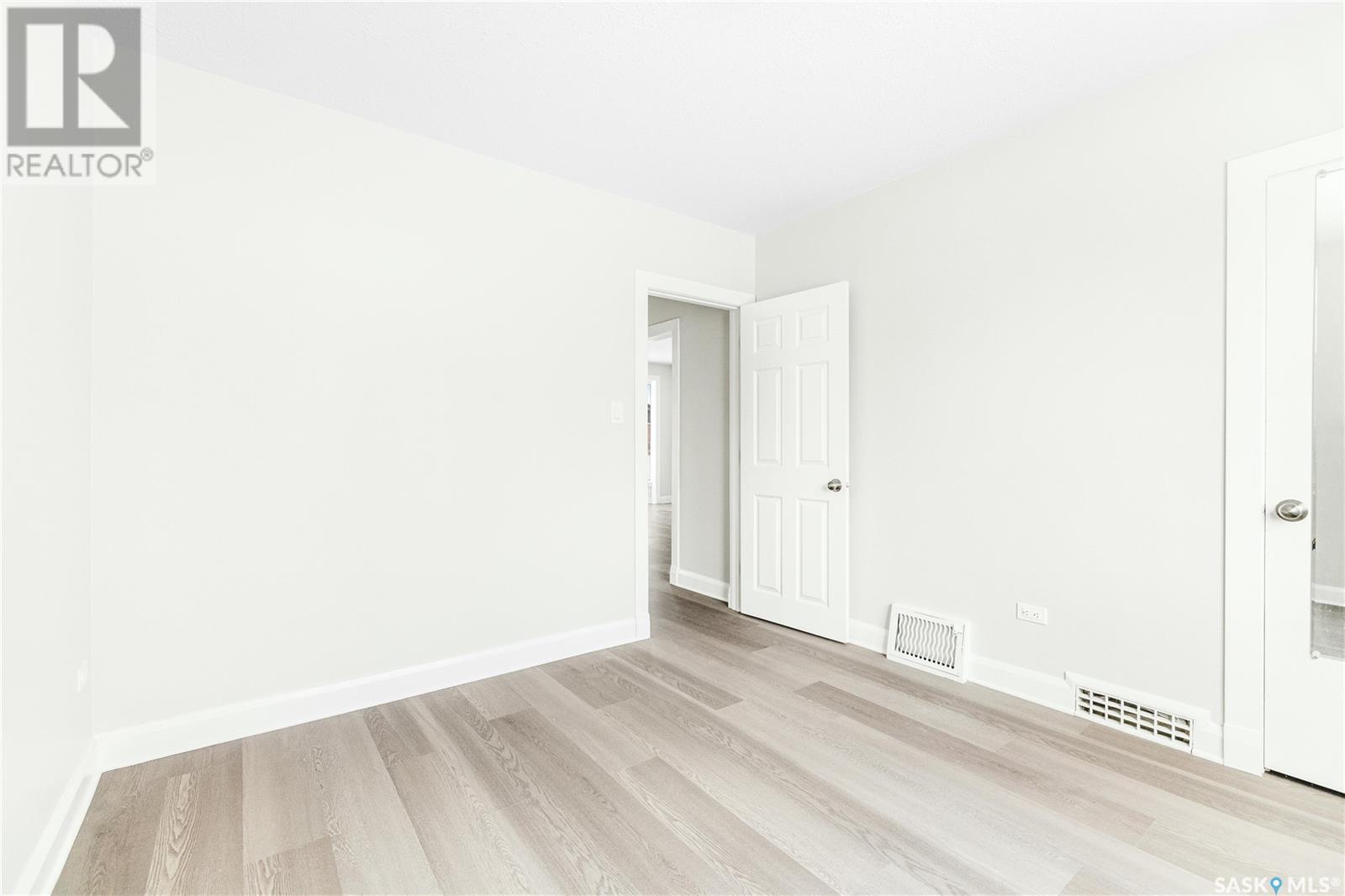1457 Forget Street Regina, Saskatchewan S4T 4Y4
$249,900
Nestled in the heart of Rosemont, this beautifully renovated 2-bedroom, 1-bathroom bungalow is move-in ready and offers a perfect combination of charm and modern upgrades. Located close to schools, shopping, and healthcare, this 742 sq. ft. home is ideal for first-time buyers, small families, or downsizers. Step inside and be greeted by a bright, west-facing living room featuring a bay window that floods the space with natural light. The open-concept layout showcases brand-new vinyl plank flooring throughout, seamlessly connecting the living area to the modern kitchen. Equipped with new cabinetry, countertops, and appliances, the kitchen is as functional as it is stylish. The main floor boasts two generously sized bedrooms, a fully updated 4-piece bathroom, and a spacious front entry for added convenience. The basement has been thoughtfully renovated with a cozy recreation room and a large storage/mechanical room. The updated mechanical systems include a brand-new high-efficiency furnace, and the washer and dryer are also included. Outside, the fully fenced backyard offers mature landscaping and ample space for outdoor enjoyment. Completing this home is a double detached garage, perfect for parking and additional storage. Don’t miss this opportunity to own a fully updated home in a prime Rosemont location. (id:48852)
Property Details
| MLS® Number | SK992404 |
| Property Type | Single Family |
| Neigbourhood | Rosemont |
| Features | Lane, Rectangular |
Building
| BathroomTotal | 1 |
| BedroomsTotal | 2 |
| Appliances | Washer, Refrigerator, Dishwasher, Dryer, Stove |
| ArchitecturalStyle | Bungalow |
| BasementDevelopment | Finished |
| BasementType | Full, Remodeled Basement (finished) |
| ConstructedDate | 1946 |
| HeatingFuel | Natural Gas |
| HeatingType | Forced Air |
| StoriesTotal | 1 |
| SizeInterior | 742 Sqft |
| Type | House |
Parking
| Detached Garage | |
| Parking Space(s) | 2 |
Land
| Acreage | No |
| FenceType | Fence |
| LandscapeFeatures | Lawn |
| SizeIrregular | 4342.00 |
| SizeTotal | 4342 Sqft |
| SizeTotalText | 4342 Sqft |
Rooms
| Level | Type | Length | Width | Dimensions |
|---|---|---|---|---|
| Basement | Other | 9 ft ,7 in | 15 ft ,4 in | 9 ft ,7 in x 15 ft ,4 in |
| Basement | Laundry Room | 20 ft ,7 in | 10 ft ,6 in | 20 ft ,7 in x 10 ft ,6 in |
| Main Level | Foyer | 5 ft | 6 ft ,6 in | 5 ft x 6 ft ,6 in |
| Main Level | Living Room | 12 ft ,3 in | 11 ft ,2 in | 12 ft ,3 in x 11 ft ,2 in |
| Main Level | Kitchen | 8 ft ,7 in | 11 ft ,2 in | 8 ft ,7 in x 11 ft ,2 in |
| Main Level | Bedroom | 10 ft ,3 in | 8 ft ,1 in | 10 ft ,3 in x 8 ft ,1 in |
| Main Level | Bedroom | 10 ft ,4 in | 10 ft ,9 in | 10 ft ,4 in x 10 ft ,9 in |
| Main Level | 4pc Bathroom | 5 ft | 6 ft ,6 in | 5 ft x 6 ft ,6 in |
https://www.realtor.ca/real-estate/27778609/1457-forget-street-regina-rosemont
Interested?
Contact us for more information
100-1911 E Truesdale Drive
Regina, Saskatchewan S4V 2N1


























