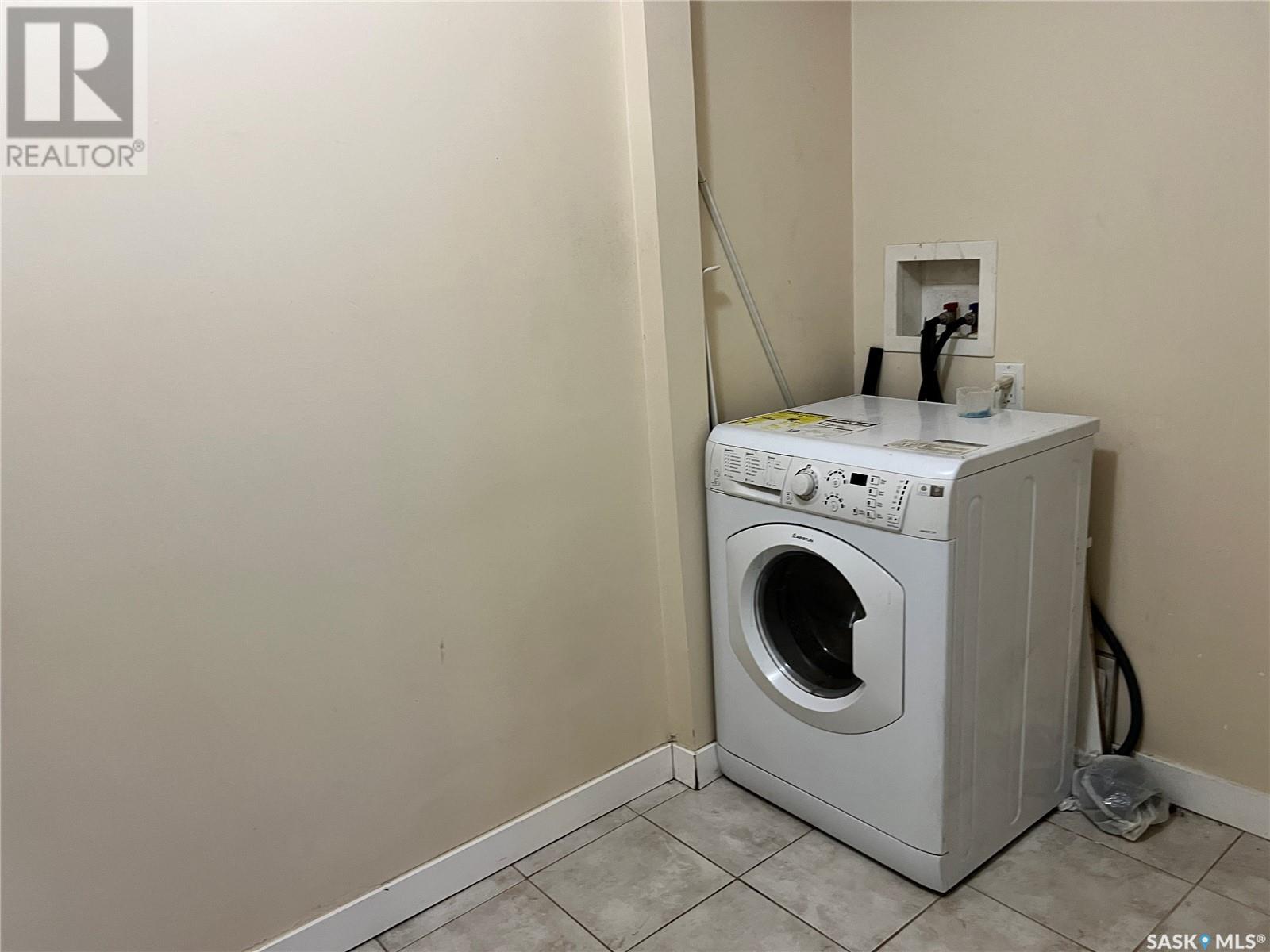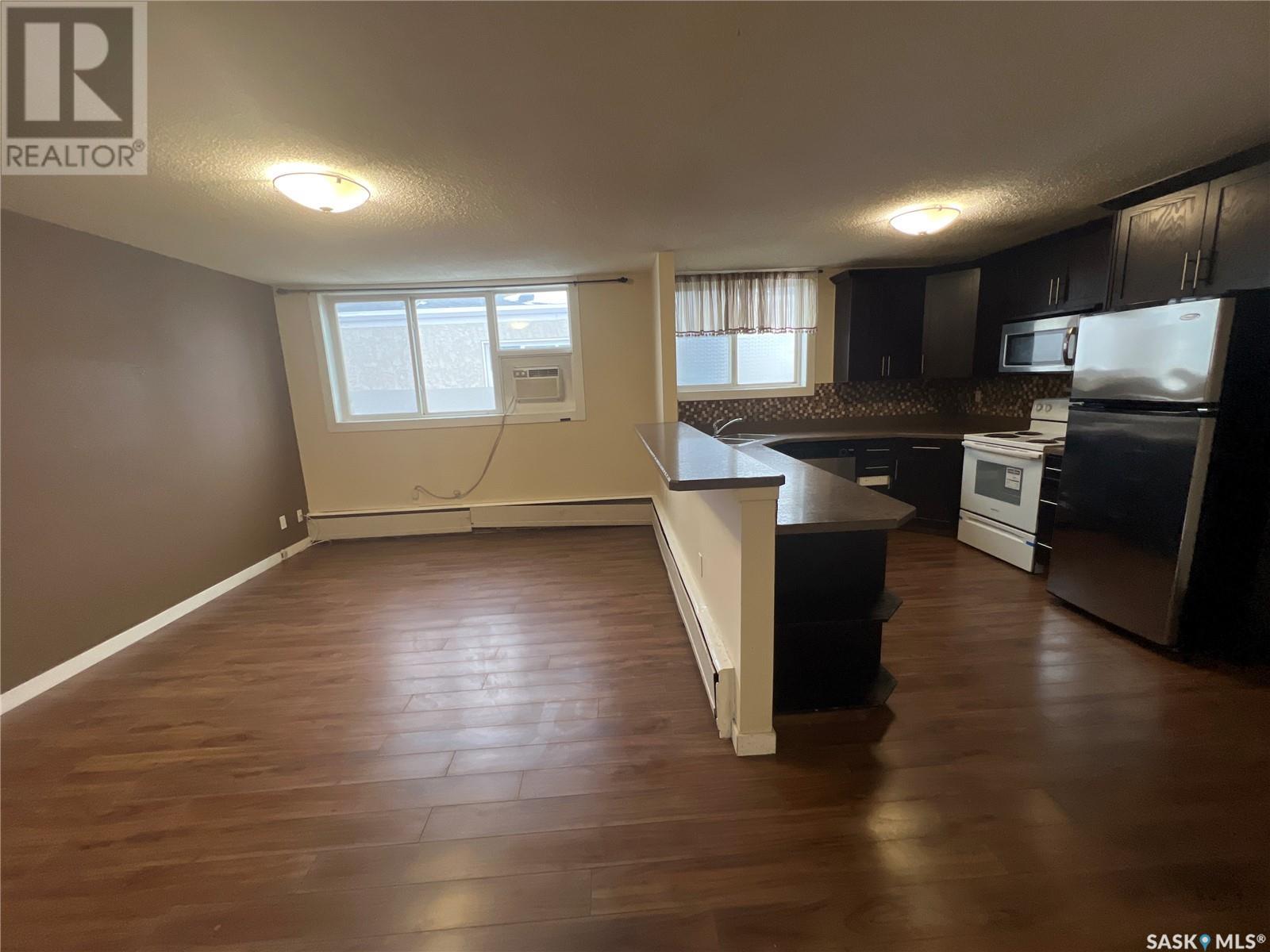10 125 Froom Crescent Regina, Saskatchewan S4N 1H5
$80,000Maintenance,
$491.28 Monthly
Maintenance,
$491.28 MonthlyThis condo building is located in the southeast end & has convenient access (and public transportation) to anywhere within the city. This renovated suite is open-concept and has 2 nicely sized bedrooms, new paint, a large living room, a spacious upgraded kitchen with new cabinets, new countertops, newer appliances and a beautiful 4-piece bathroom. An ample storage space is located across from the kitchen and has an in-suite laundry with a 2in1 washer/dryer. All units have 1 electrified parking space, condo fees & taxes are approximate. The interior & exterior of the building has been freshly updated with new windows, air conditioners, common space, landscaping & a new sewer line. Move in ready-quick possession!! (id:48852)
Property Details
| MLS® Number | SK992510 |
| Property Type | Single Family |
| Neigbourhood | Glen Elm Park |
| CommunityFeatures | Pets Allowed With Restrictions |
| Features | Treed |
Building
| BathroomTotal | 1 |
| BedroomsTotal | 2 |
| Appliances | Washer, Refrigerator, Intercom, Dishwasher, Dryer, Hood Fan, Stove |
| ArchitecturalStyle | Low Rise |
| BasementType | Crawl Space |
| ConstructedDate | 1965 |
| CoolingType | Window Air Conditioner |
| HeatingFuel | Natural Gas |
| HeatingType | Baseboard Heaters, Hot Water |
| StoriesTotal | 3 |
| SizeInterior | 785 Sqft |
| Type | Apartment |
Parking
| Surfaced | 1 |
| Parking Space(s) | 1 |
Land
| Acreage | No |
| LandscapeFeatures | Lawn |
Rooms
| Level | Type | Length | Width | Dimensions |
|---|---|---|---|---|
| Third Level | Kitchen | 10 ft | 17 ft ,1 in | 10 ft x 17 ft ,1 in |
| Third Level | Living Room | 11 ft ,8 in | 18 ft ,5 in | 11 ft ,8 in x 18 ft ,5 in |
| Third Level | Bedroom | 11 ft ,1 in | Measurements not available x 11 ft ,1 in | |
| Third Level | Bedroom | 9 ft ,11 in | Measurements not available x 9 ft ,11 in | |
| Third Level | 4pc Bathroom | 7 ft ,11 in | Measurements not available x 7 ft ,11 in | |
| Third Level | Storage | 6 ft ,4 in | 5 ft ,4 in | 6 ft ,4 in x 5 ft ,4 in |
https://www.realtor.ca/real-estate/27781351/10-125-froom-crescent-regina-glen-elm-park
Interested?
Contact us for more information
3904 B Gordon Road
Regina, Saskatchewan S4S 6Y3
























