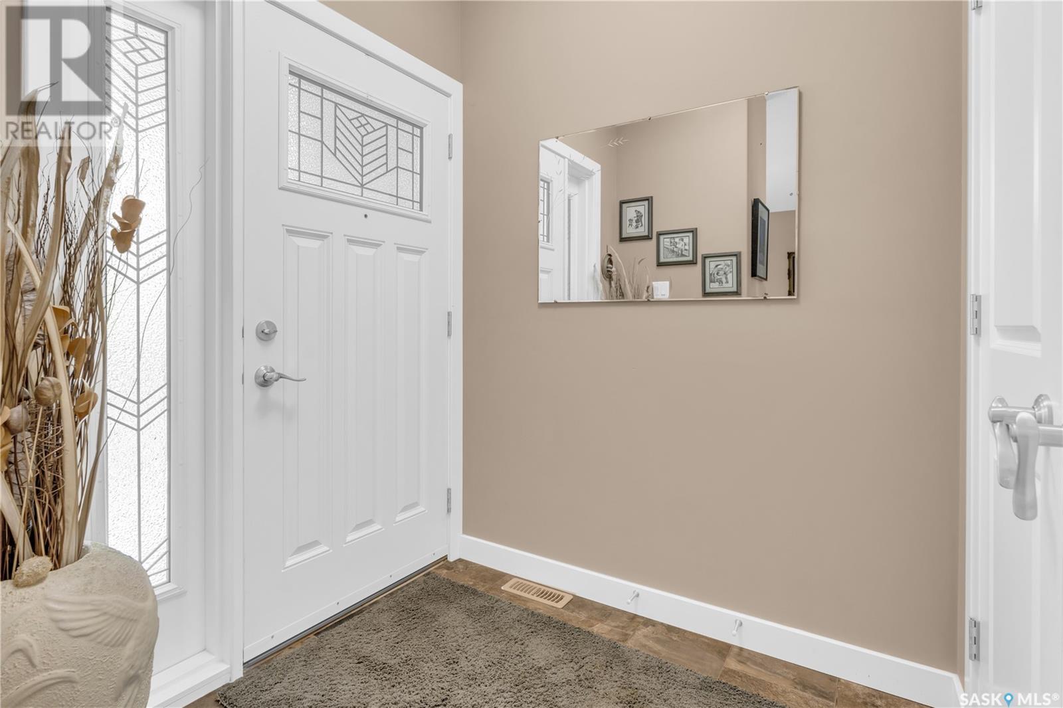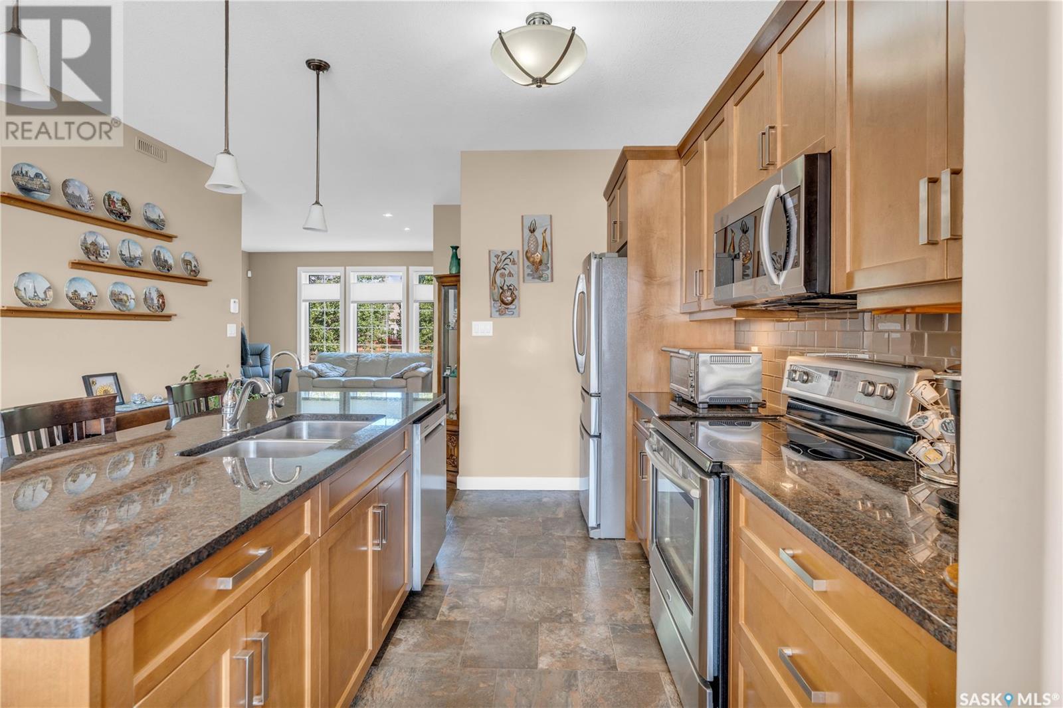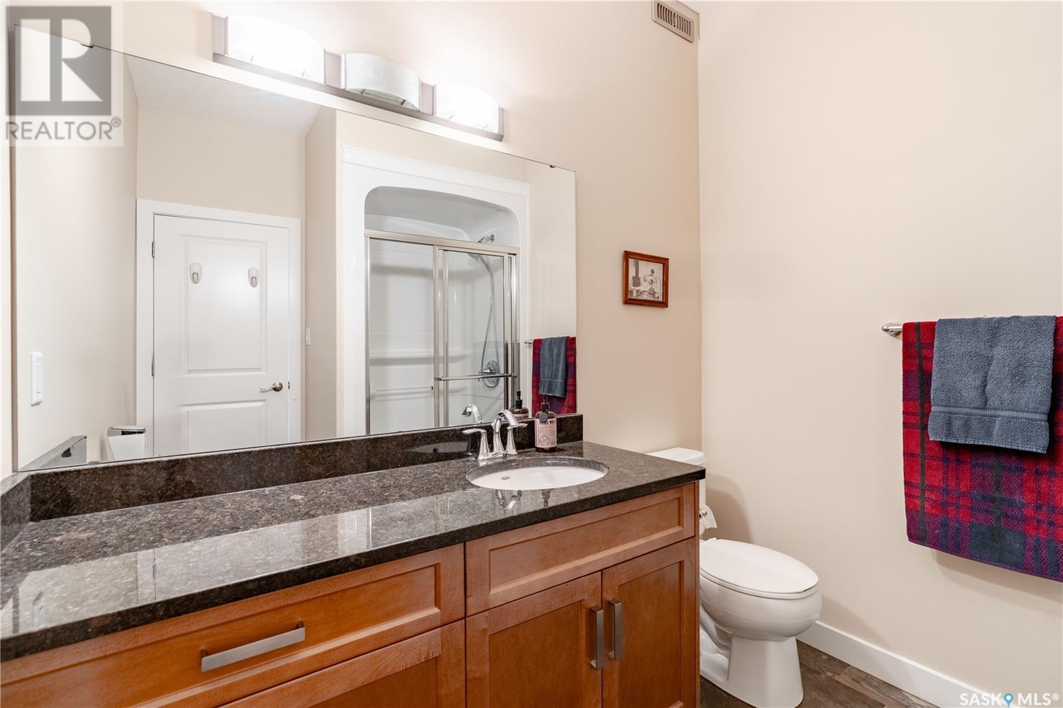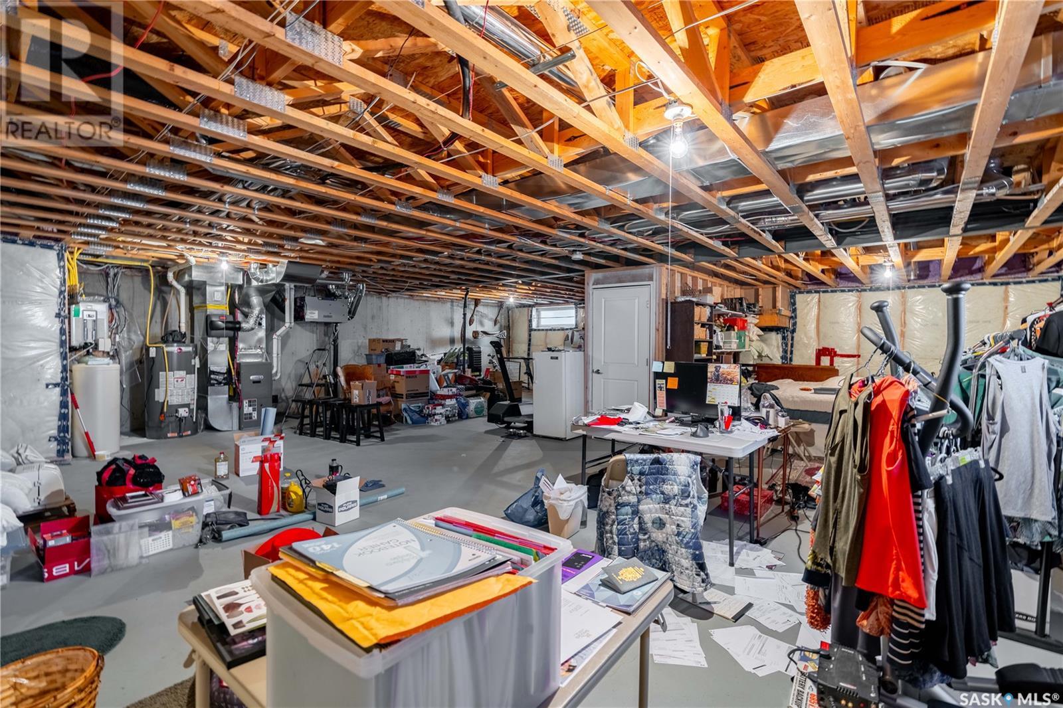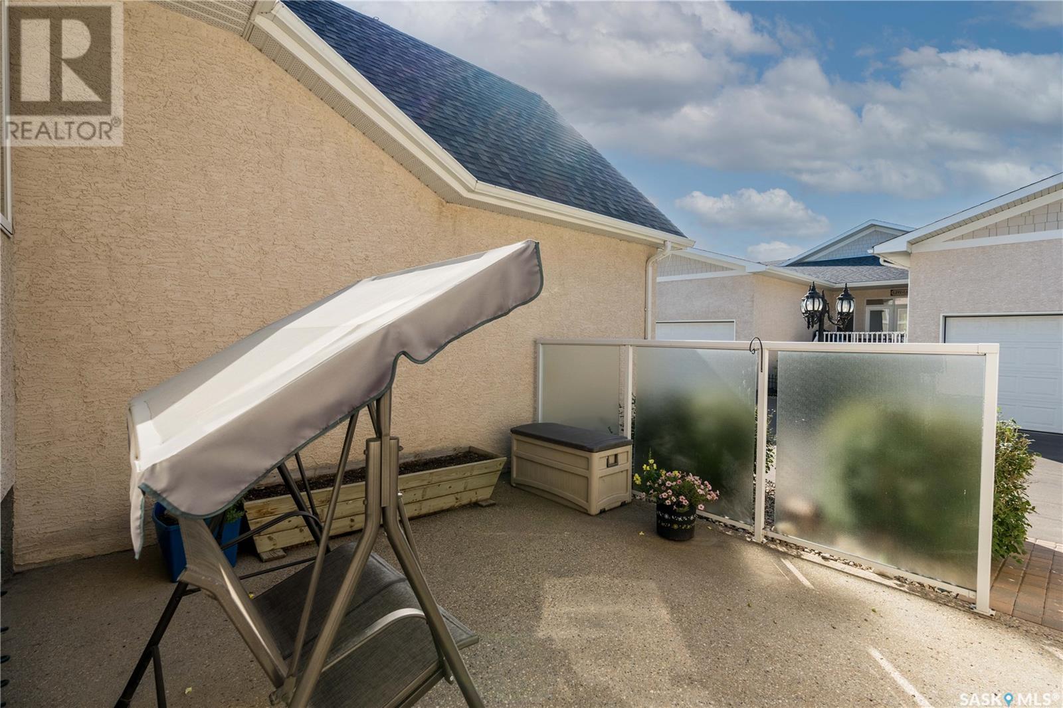1637 Canterbury Lane Regina, Saskatchewan S4P 0J4
$539,900Maintenance,
$439.96 Monthly
Maintenance,
$439.96 MonthlyWelcome to 1637 Canterbury Lane, a meticulously maintained end-unit row bungalow condo built by Fiorante Homes in 2010. This charming 1368 sq. ft. residence features a double attached garage, complete with heating and a convenient floor drain. Inside, you'll find 2 spacious bedrooms and 2 bathrooms, including a master suite with a luxurious 4-piece ensuite and a generous walk-in closet. The end-unit design offers additional windows, flooding the home with natural light and enhancing the open, airy feel. The basement is open for development as owners didn’t need the space! 2 windows are down with the opportunity of 2 more bedrooms! Pride of ownership shines through, as this property has been lovingly cared for by its original owners. Enjoy the perfect blend of comfort and style in this exceptional condo. Out back, you have a private back deck area to enjoy the outdoors. Also, Canterbury Lane is conveniently located near everything you could ever need. This location is perfect for anyone looking to call home to a luxurious home without any exterior maintenance. This is an extremely rare opportunity to own a END unit on Canterbury Lane. Do not miss out… (id:48852)
Property Details
| MLS® Number | SK992533 |
| Property Type | Single Family |
| Neigbourhood | Arnhem Place |
| CommunityFeatures | Pets Allowed With Restrictions |
| Features | Corner Site, Lane |
| Structure | Patio(s) |
Building
| BathroomTotal | 2 |
| BedroomsTotal | 2 |
| Appliances | Washer, Refrigerator, Dryer, Microwave, Freezer, Window Coverings, Garage Door Opener Remote(s), Stove |
| ArchitecturalStyle | Bungalow |
| BasementDevelopment | Unfinished |
| BasementType | Full (unfinished) |
| ConstructedDate | 2010 |
| CoolingType | Central Air Conditioning |
| FireplaceFuel | Gas |
| FireplacePresent | Yes |
| FireplaceType | Conventional |
| HeatingFuel | Natural Gas |
| HeatingType | Forced Air |
| StoriesTotal | 1 |
| SizeInterior | 1356 Sqft |
| Type | Row / Townhouse |
Parking
| Attached Garage | |
| Heated Garage | |
| Parking Space(s) | 2 |
Land
| Acreage | No |
| SizeIrregular | 0.00 |
| SizeTotal | 0.00 |
| SizeTotalText | 0.00 |
Rooms
| Level | Type | Length | Width | Dimensions |
|---|---|---|---|---|
| Main Level | Living Room | 14'04 x 14'00 | ||
| Main Level | Kitchen | 13'10 x 11'04 | ||
| Main Level | Dining Room | 13'10 x 11'02 | ||
| Main Level | Bedroom | 11'10 x 10'06 | ||
| Main Level | Bedroom | 13'04 x 12'08 | ||
| Main Level | 4pc Ensuite Bath | Measurements not available | ||
| Main Level | 4pc Bathroom | Measurements not available |
https://www.realtor.ca/real-estate/27782884/1637-canterbury-lane-regina-arnhem-place
Interested?
Contact us for more information
4420 Albert Street
Regina, Saskatchewan S4S 6B4







