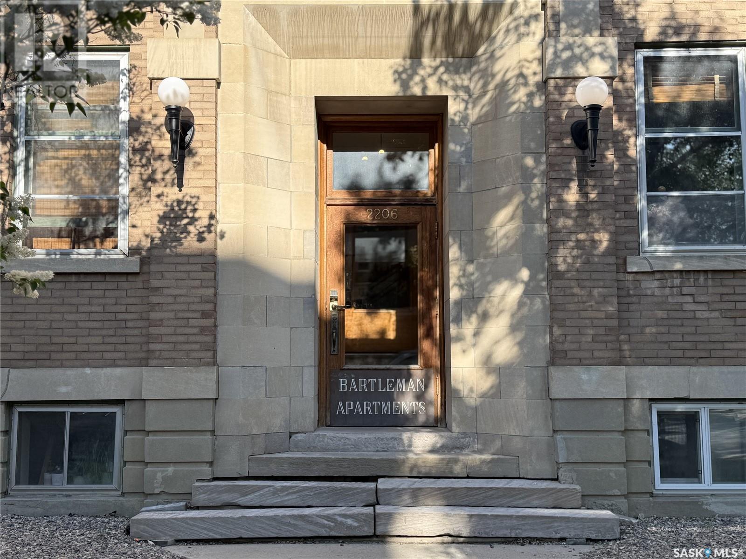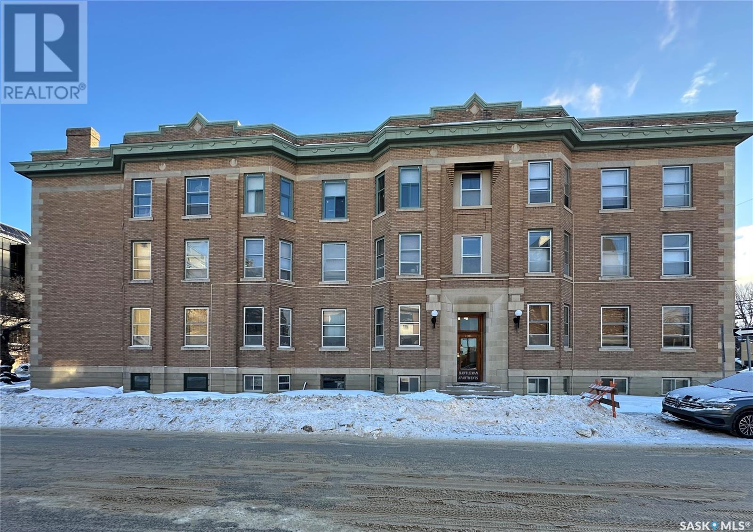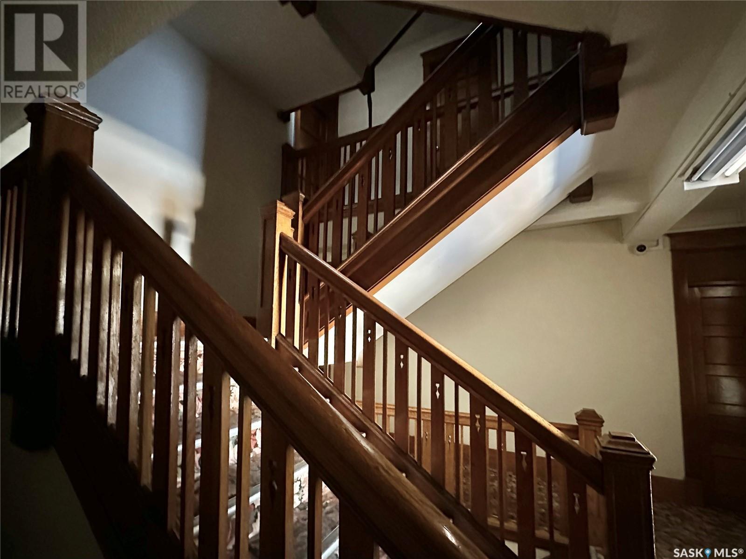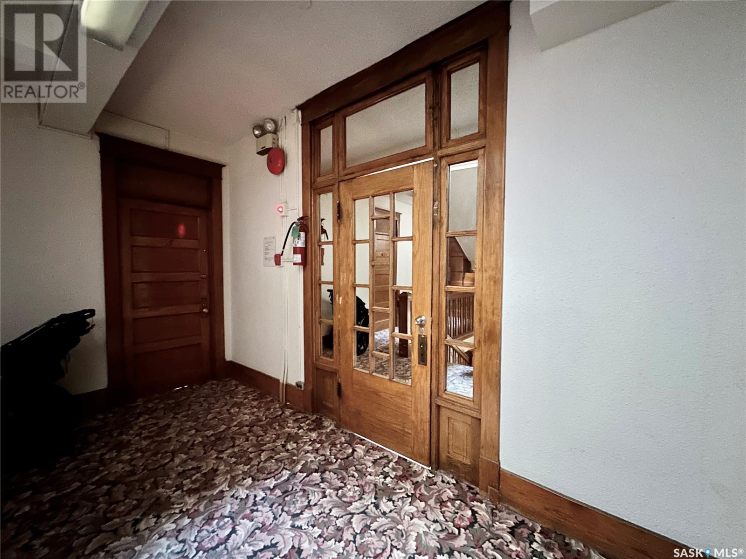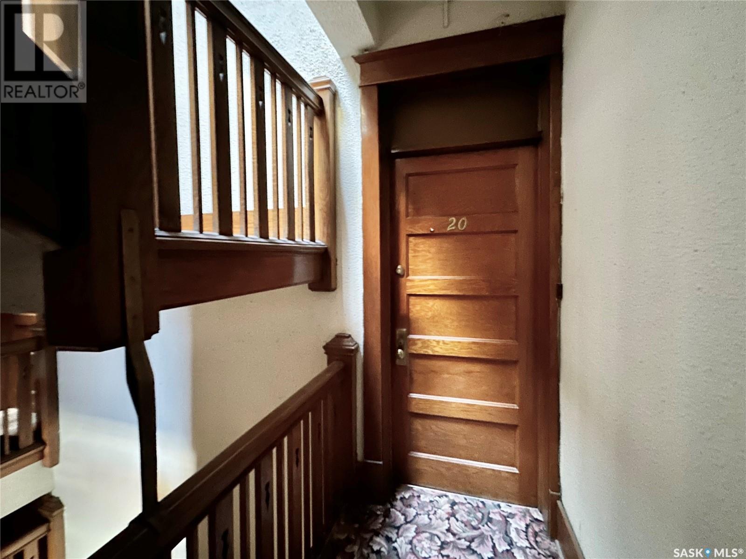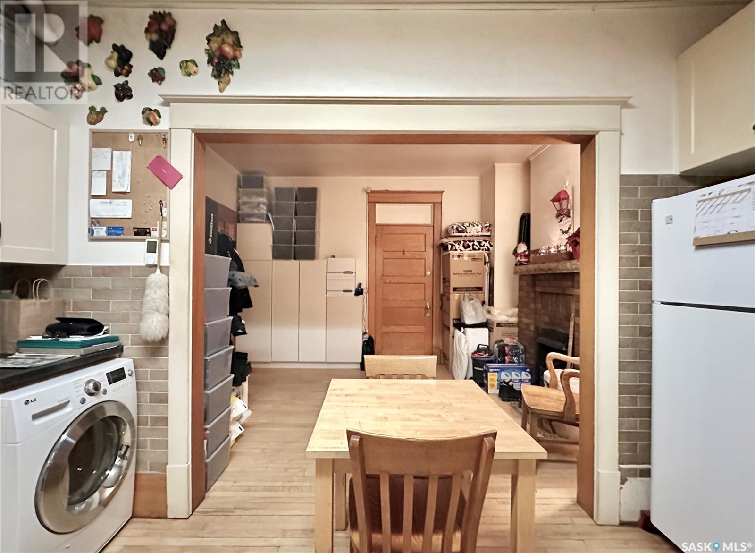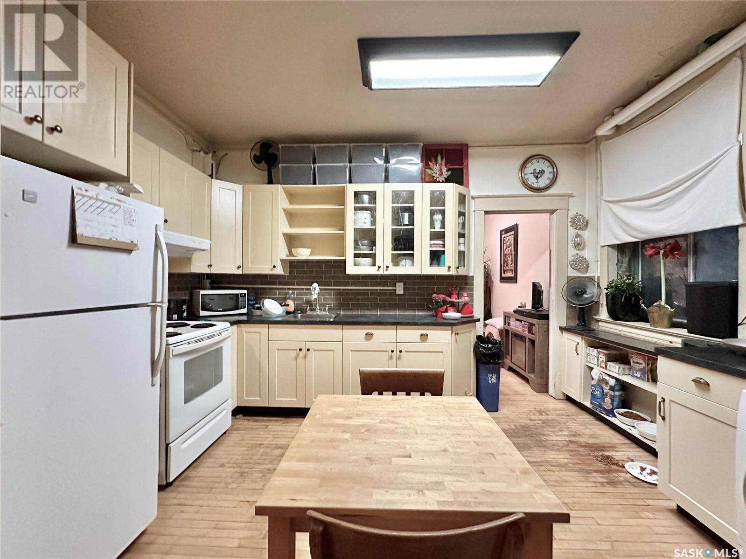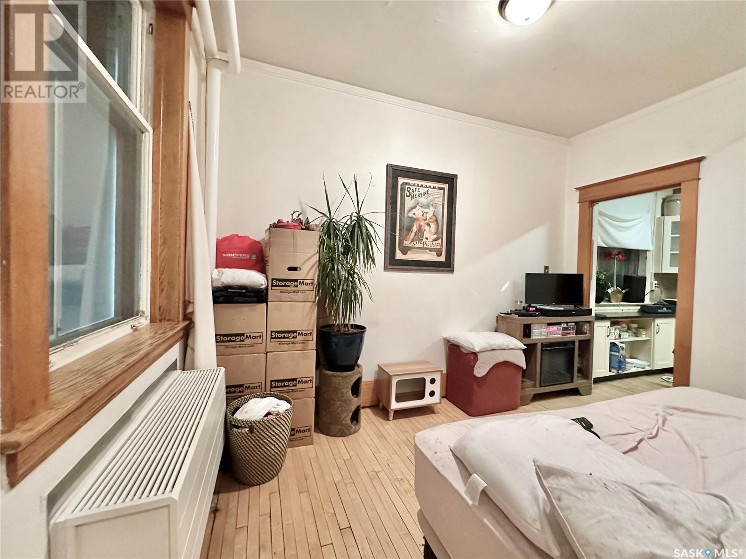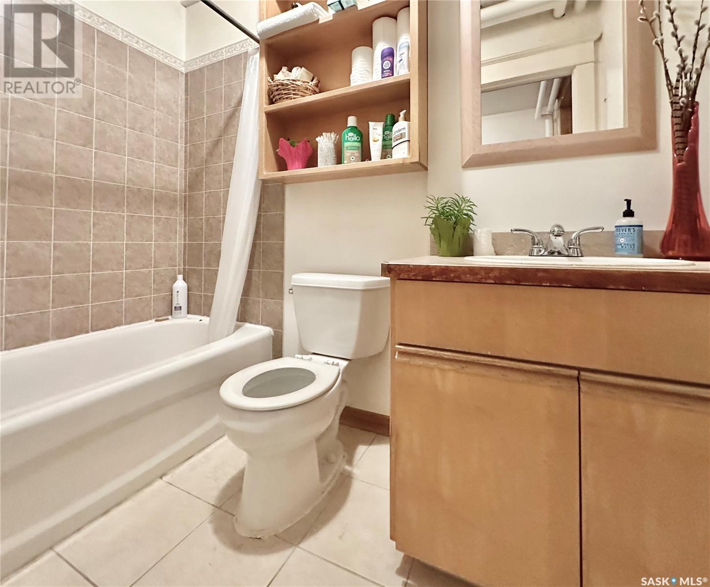20 2201 14th Avenue Regina, Saskatchewan S4P 0X9
$91,500Maintenance,
$400.61 Monthly
Maintenance,
$400.61 MonthlyWelcome to the Bartleman Apartments one of Regina’s designated heritage properties. Fabulous downtown location. Walk to work or easy commute to any corner of Regina. Clean quiet well maintained building. As soon as you enter the building you notice the amazing preserved heritage with original woodwork, tall ceilings and turn of the century looking carpeting throughout the common area. Located on the middle floor with a balcony/fire escape for your own designated private space. The unit is cute and cozy with hardwood flooring and has an open kitchen and living room design. The fireplace is a decorative focal point in the living room as it has never been used. Take note of the custom-built kitchen cabinetry that fits perfectly into the heritage design. Around the corner is the bedroom and a full 4-piece bathroom. Large south and west facing windows allow natural sunlight to flood the unit. Living room has a door to the front of the building and also to the balcony/fire escape where you can watch the sun set. The balcony faces west. Assigned electrified parking is in the rear of the building. Fridge, stove and hood fan will remain. Smaller sized in-suite washer and dryer will remain. Shared coin operated machines in lower level for larger loads of laundry. Storage unit is in lower level. Location is right for the downtown professional or to expand your revenue portfolio. Don’t miss this awesome opportunity to own a piece of Regina’s heritage. (id:48852)
Property Details
| MLS® Number | SK992916 |
| Property Type | Single Family |
| Neigbourhood | Transition Area |
| Community Features | Pets Allowed With Restrictions |
| Features | Corner Site |
| Structure | Patio(s) |
Building
| Bathroom Total | 1 |
| Bedrooms Total | 1 |
| Amenities | Shared Laundry |
| Appliances | Washer, Refrigerator, Intercom, Dryer, Hood Fan, Stove |
| Architectural Style | Low Rise |
| Basement Development | Not Applicable |
| Basement Type | Full (not Applicable) |
| Constructed Date | 1914 |
| Heating Fuel | Natural Gas |
| Heating Type | Hot Water |
| Size Interior | 442 Ft2 |
| Type | Apartment |
Parking
| Surfaced | 1 |
| Parking Space(s) | 1 |
Land
| Acreage | No |
| Size Irregular | 0.00 |
| Size Total | 0.00 |
| Size Total Text | 0.00 |
Rooms
| Level | Type | Length | Width | Dimensions |
|---|---|---|---|---|
| Basement | Storage | Measurements not available | ||
| Main Level | Living Room | 12 ft ,5 in | 9 ft ,8 in | 12 ft ,5 in x 9 ft ,8 in |
| Main Level | Kitchen | 9 ft ,7 in | 6 ft ,5 in | 9 ft ,7 in x 6 ft ,5 in |
| Main Level | Bedroom | 8 ft ,2 in | 11 ft ,3 in | 8 ft ,2 in x 11 ft ,3 in |
| Main Level | 4pc Bathroom | 5 ft ,7 in | 4 ft ,9 in | 5 ft ,7 in x 4 ft ,9 in |
https://www.realtor.ca/real-estate/27800939/20-2201-14th-avenue-regina-transition-area
Contact Us
Contact us for more information
1362 Lorne Street
Regina, Saskatchewan S4R 2K1
(306) 779-3000
(306) 779-3001
www.realtyexecutivesdiversified.com/



