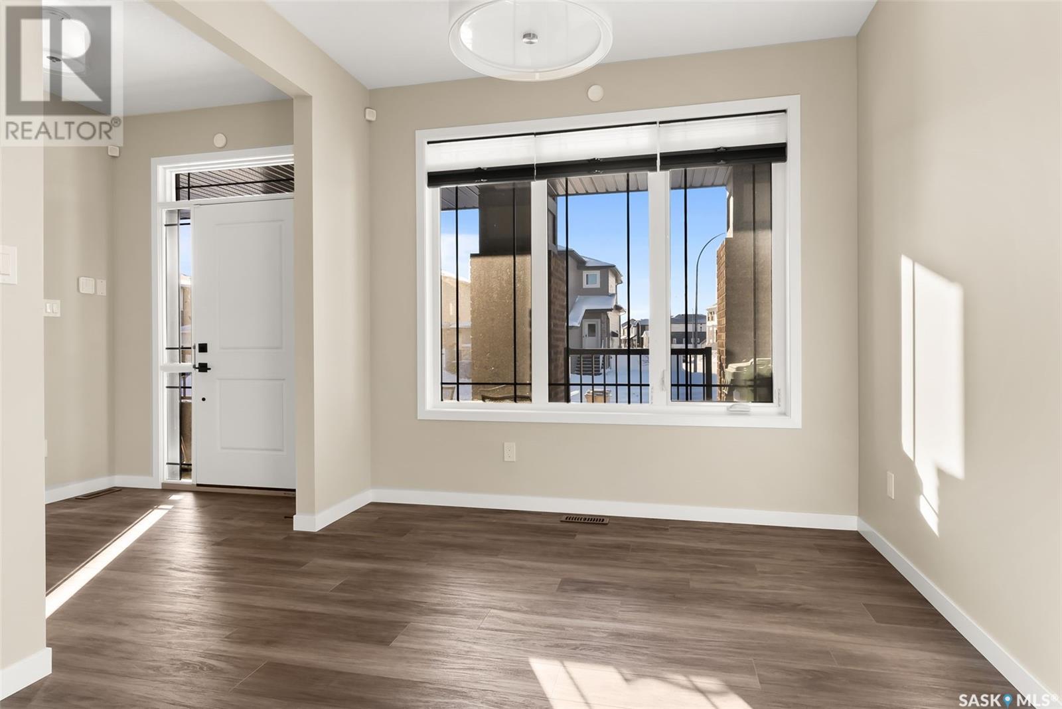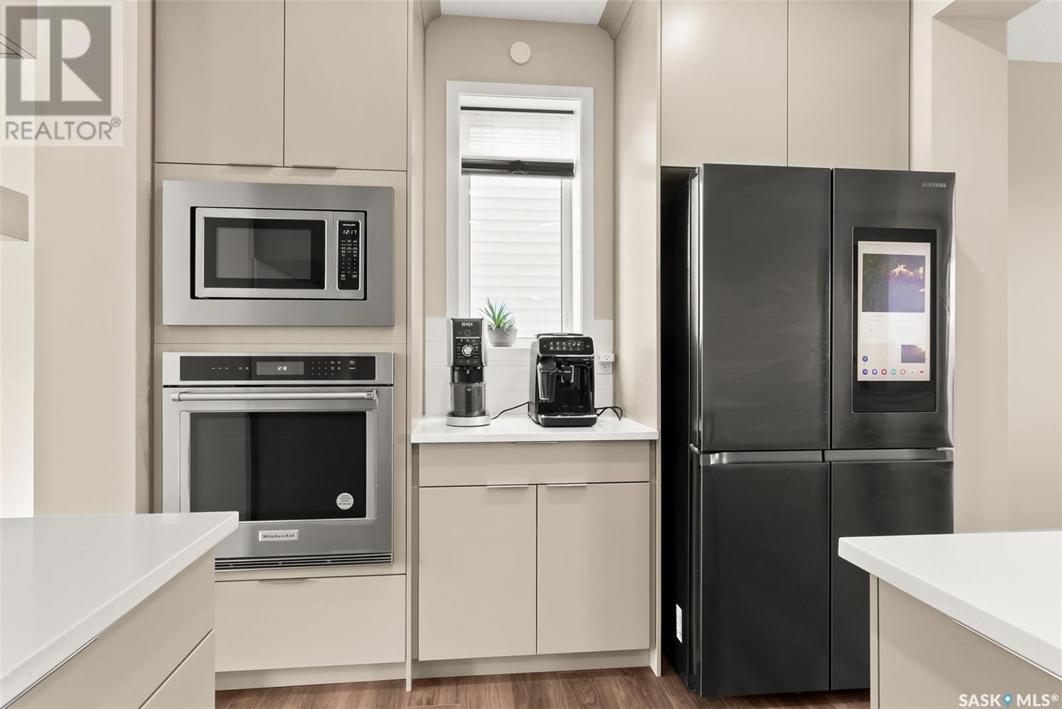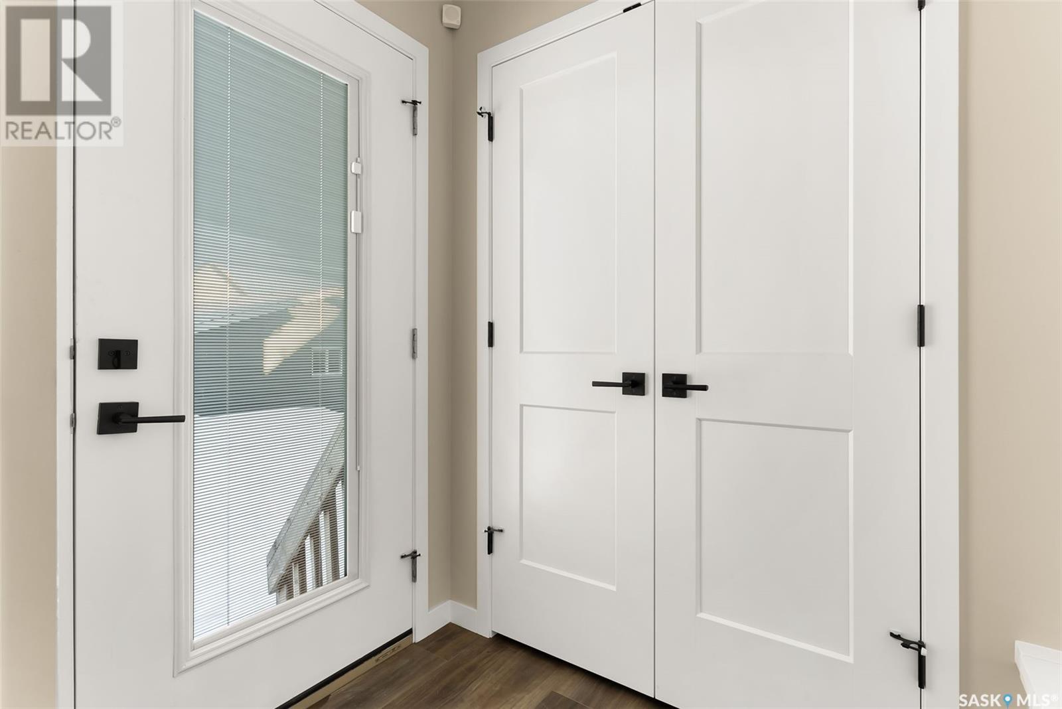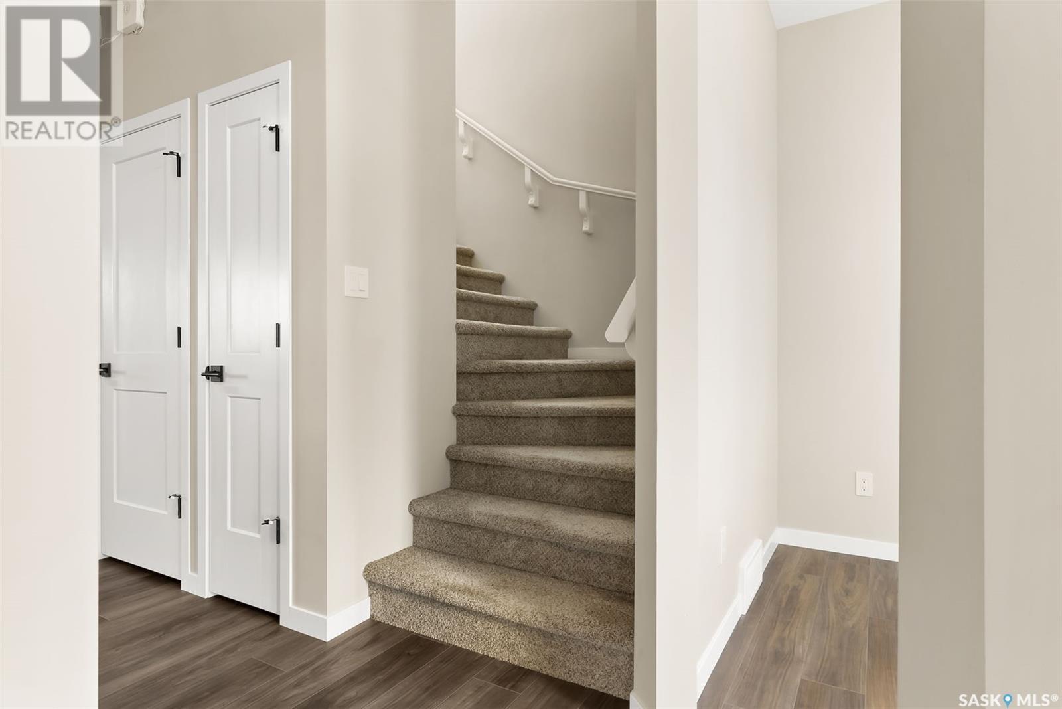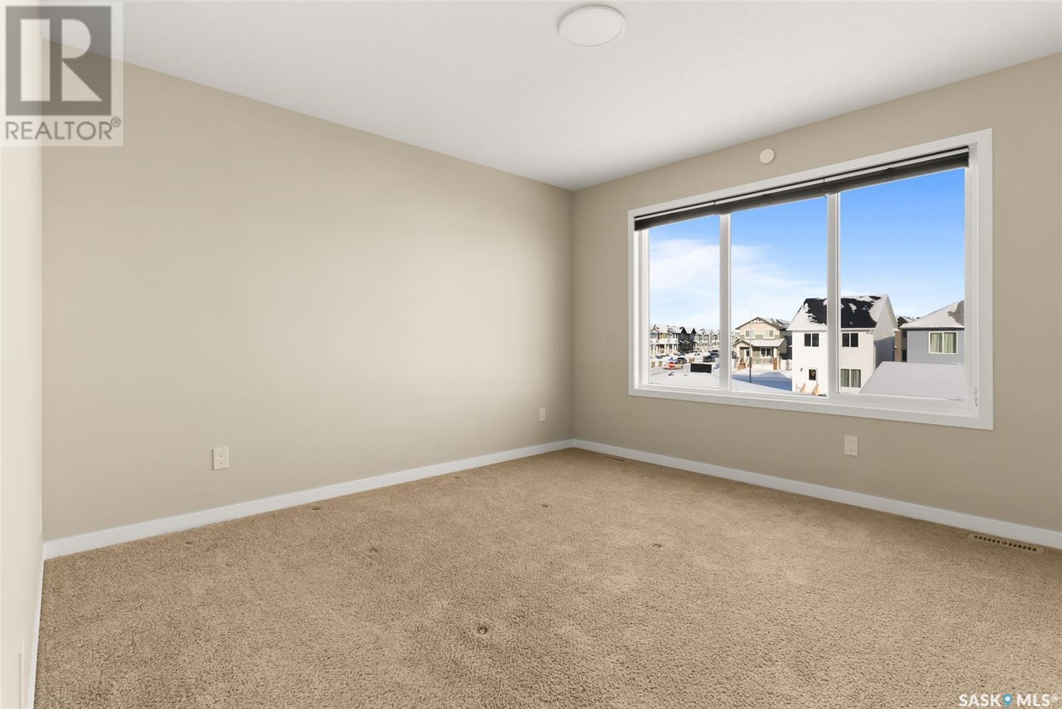3086 Bellegarde Crescent Regina, Saskatchewan S4V 3W3
$599,900
Welcome to 3086 Bellegarde Crescent in Eastbrook! This well maintained 1,899 sq. ft. home is located near shopping, restaurants, an elementary school, walking paths & parks. As you approach the home, you're welcomed with its charming facade and spacious south facing verandah. Upon entering, you'll be greeted with a main floor flex room that would be the perfect space for a home office, playroom or reading nook. The main floor features 9’ ceilings, a south facing dining room and an inviting open concept design that seamlessly connects the kitchen & living room. The kitchen is a chef's dream, featuring beautiful cabinetry that extends to the ceiling, a built-in wall oven and microwave, gas cooktop, chimney hoodfan, pot & pan drawers, stainless steel appliances, and eat up island. The living room features a gas fireplace finished with ceramic tile and two north facing windows on either side. Completing the main floor is a 2 piece bathroom and a mudroom with a built in storage bench and coat hooks. As you ascend the wide stairs to the second floor, you'll be welcomed by an inviting rear facing bonus room, a large primary bedroom with a spacious ensuite, which includes a soaker tub, separate tiled shower, double sinks and water closet. The 4 piece bath & ensuite are finished with quartz countertops, ceramic tile flooring, ceramic tile backsplash and soft close to the drawers & doors. Two additional nice size bedrooms are situated at the front of the home with large south facing windows in each room. Completing the 2nd floor is a 4 piece bathroom and a laundry room. The basement is bright with large windows, a 200 AMP electrical panel and ready for future development. This beautiful property also includes a detached 3 car garage that is complete with a 100 AMP electrical panel, 10' ceilings and a garage door that allows for easy access to the backyard. The garage pad is built on piles around the perimeter and interior of the pad. (id:48852)
Property Details
| MLS® Number | SK992895 |
| Property Type | Single Family |
| Neigbourhood | Eastbrook |
| Features | Lane, Rectangular, Sump Pump |
Building
| BathroomTotal | 3 |
| BedroomsTotal | 3 |
| Appliances | Washer, Refrigerator, Dishwasher, Dryer, Microwave, Oven - Built-in, Window Coverings, Garage Door Opener Remote(s), Hood Fan, Stove |
| ArchitecturalStyle | 2 Level |
| BasementDevelopment | Unfinished |
| BasementType | Full (unfinished) |
| ConstructedDate | 2022 |
| CoolingType | Central Air Conditioning |
| FireplaceFuel | Gas |
| FireplacePresent | Yes |
| FireplaceType | Conventional |
| HeatingFuel | Natural Gas |
| HeatingType | Forced Air |
| StoriesTotal | 2 |
| SizeInterior | 1899 Sqft |
| Type | House |
Parking
| Detached Garage | |
| Parking Space(s) | 3 |
Land
| Acreage | No |
| SizeIrregular | 4073.00 |
| SizeTotal | 4073 Sqft |
| SizeTotalText | 4073 Sqft |
Rooms
| Level | Type | Length | Width | Dimensions |
|---|---|---|---|---|
| Second Level | Bonus Room | 12 ft ,2 in | 12 ft ,7 in | 12 ft ,2 in x 12 ft ,7 in |
| Second Level | Primary Bedroom | 12 ft | 11 ft ,11 in | 12 ft x 11 ft ,11 in |
| Second Level | 5pc Ensuite Bath | 8 ft ,5 in | 10 ft ,5 in | 8 ft ,5 in x 10 ft ,5 in |
| Second Level | Bedroom | 9 ft ,11 in | 11 ft ,10 in | 9 ft ,11 in x 11 ft ,10 in |
| Second Level | Bedroom | 10 ft ,1 in | 9 ft ,3 in | 10 ft ,1 in x 9 ft ,3 in |
| Second Level | 4pc Bathroom | 9 ft ,2 in | 4 ft ,11 in | 9 ft ,2 in x 4 ft ,11 in |
| Second Level | Laundry Room | Measurements not available | ||
| Main Level | Den | 8 ft ,10 in | 7 ft ,11 in | 8 ft ,10 in x 7 ft ,11 in |
| Main Level | Dining Room | 10 ft ,8 in | 9 ft ,9 in | 10 ft ,8 in x 9 ft ,9 in |
| Main Level | Kitchen | 8 ft ,7 in | 14 ft ,3 in | 8 ft ,7 in x 14 ft ,3 in |
| Main Level | Living Room | 11 ft ,7 in | 18 ft | 11 ft ,7 in x 18 ft |
| Main Level | 2pc Bathroom | Measurements not available | ||
| Main Level | Mud Room | Measurements not available |
https://www.realtor.ca/real-estate/27803210/3086-bellegarde-crescent-regina-eastbrook
Interested?
Contact us for more information
2350 - 2nd Avenue
Regina, Saskatchewan S4R 1A6





