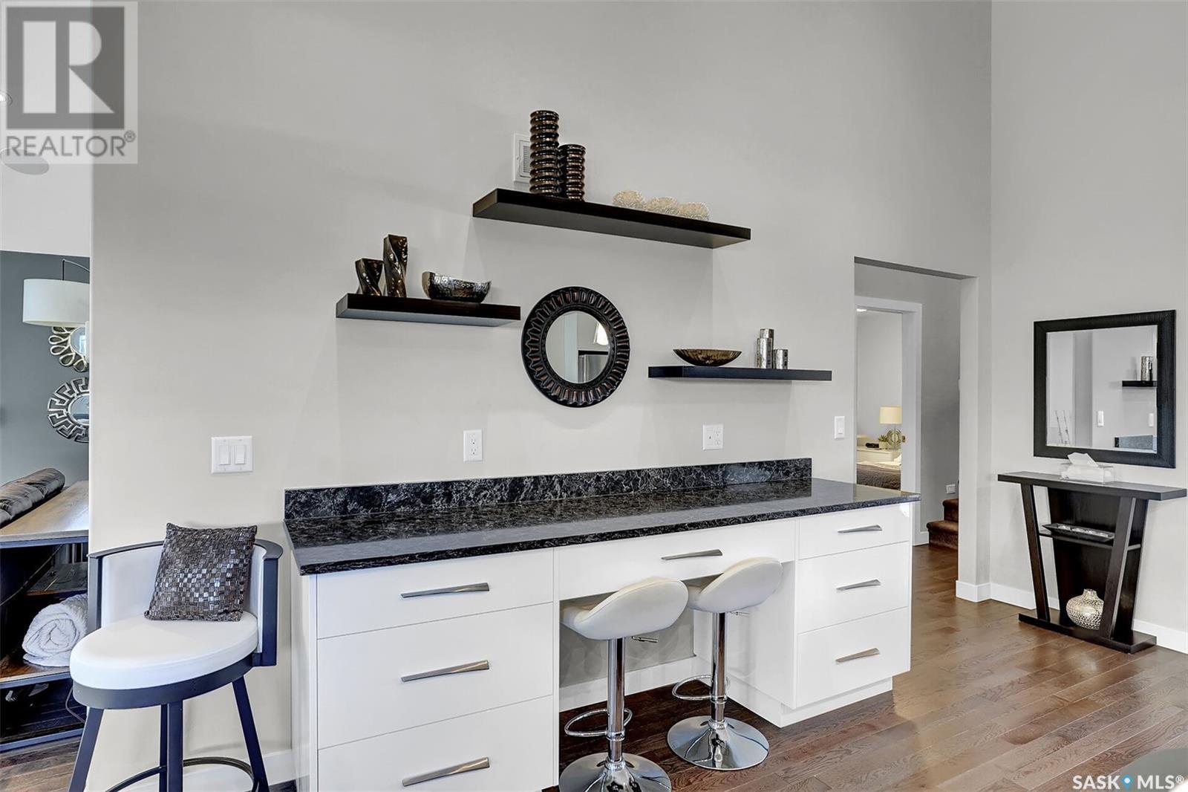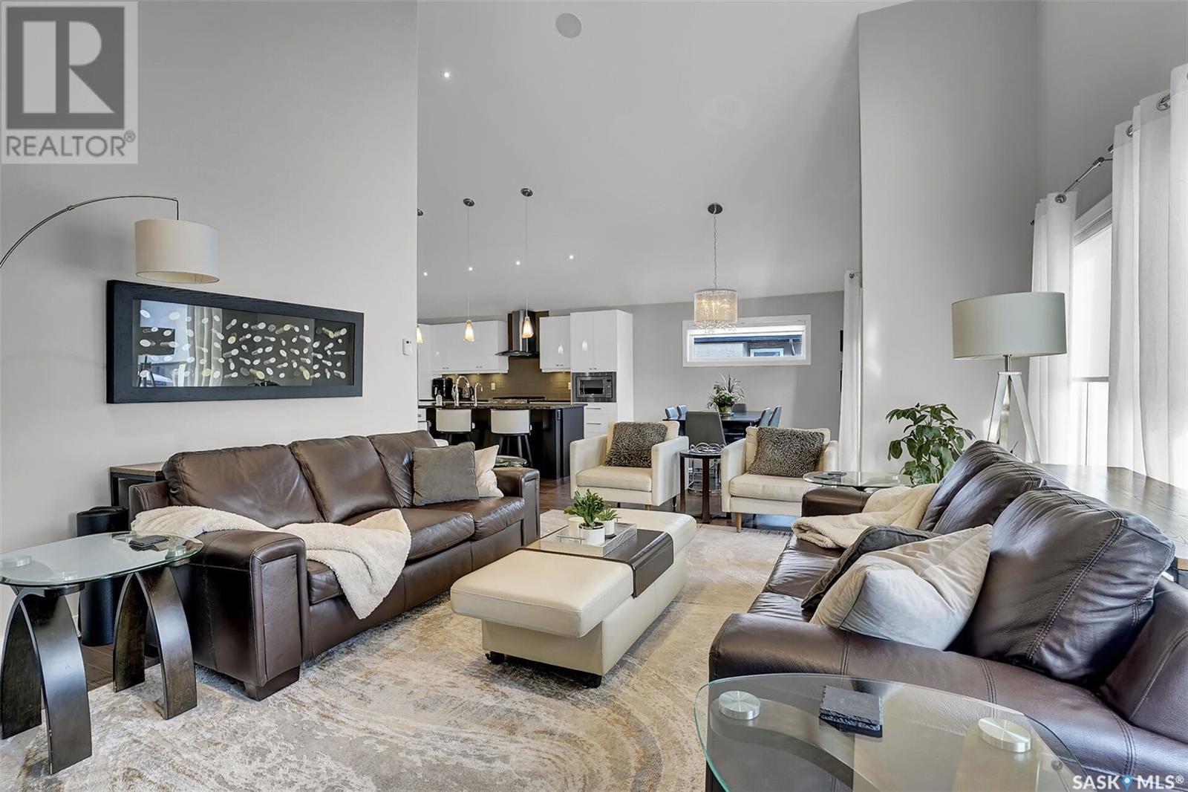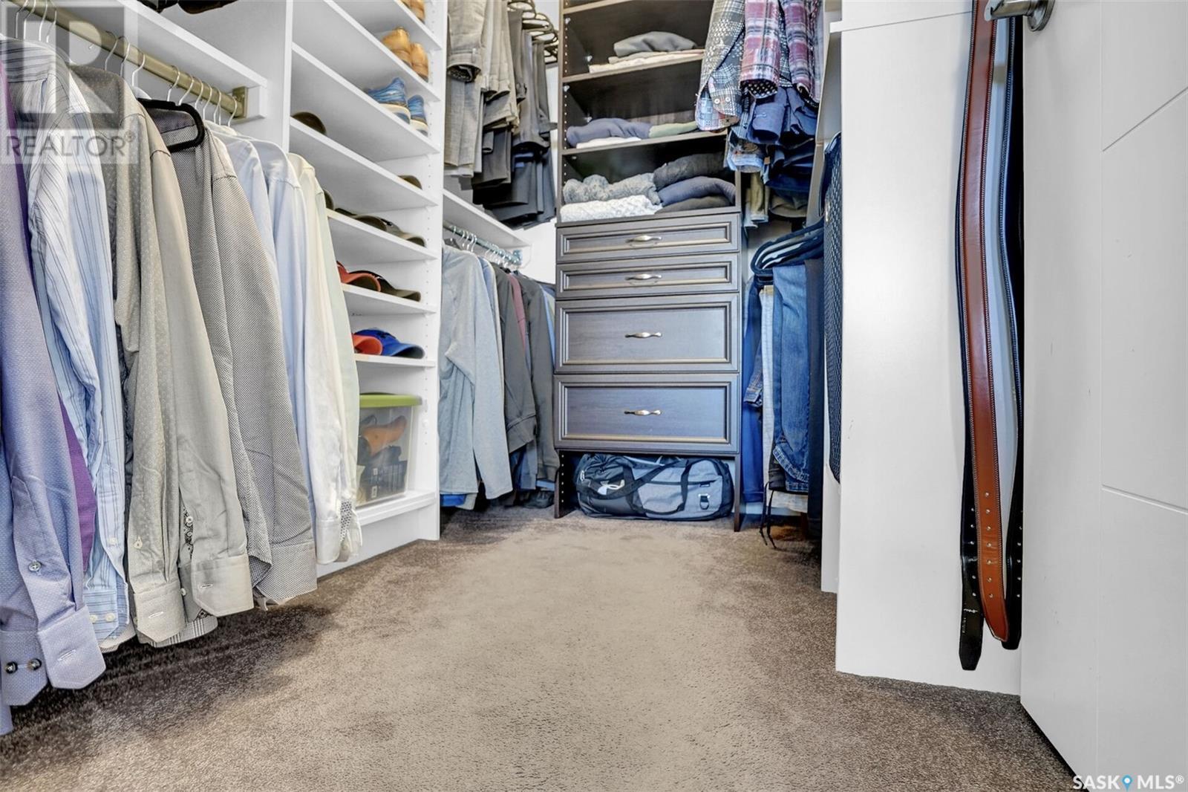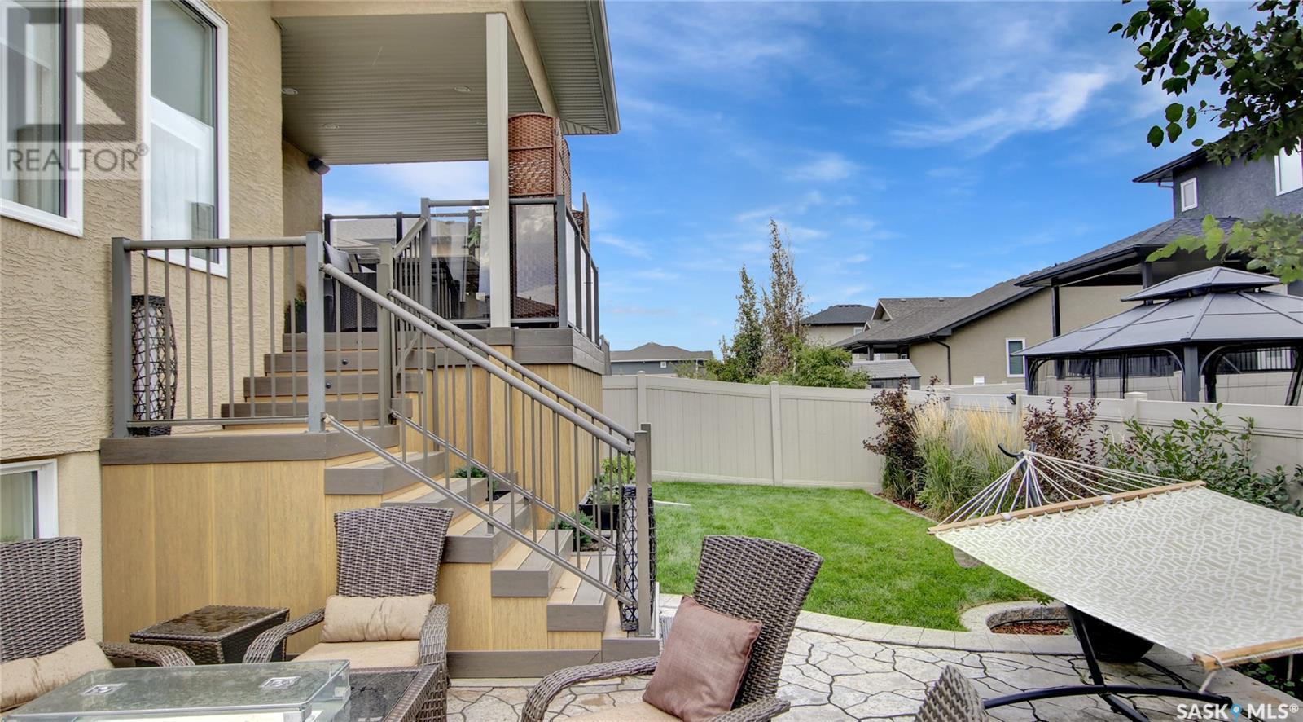3921 Sandhill Crescent Regina, Saskatchewan S4V 3G7
$759,900
This lovely, original owner, Kratz built home in The Creeks, features many custom details that set it apart. It boasts great curb appeal with stonework and windows flanking the garage door, plus wide steps & covered entry. The 24ftx26ft heated garage offers ample storage, polyaspartic floor coating & direct entry into the house through a mudroom with locker-style storage. This 1800+ sqft modified bi-level showcases a tiled foyer, open main floor with hardwood floors, abundant natural light, and soaring vaulted ceilings. Custom kitchen includes easy-to-care-for high-gloss white cabinets, large contrasting island, soft-close doors and drawers, under-cabinet lighting, tile backsplash, vacuum floor sweep, gas range, stainless steel appliances & range hood plus an extra-large pantry. All cabinets feature quartz countertops. The dining area leads to covered PVC plank deck with glass railing. The living room features a stylish gas fireplace & overlooks a beautiful, fully fenced yard with large, private flagstone paver patio. Completing the main floor are two nicely sized bedrooms & a full bathroom. The upper-level primary bedroom has two walk-in closets (his & hers) along with dual sinks, luxurious jetted tub and separate shower in the ensuite. All bathrooms have programmable heated tile floors. The builder finished lower level is filled with light from large windows. The family room is perfect for relaxing or entertaining featuring ample cabinets, bar fridge and roughed-in plumbing for sink. There are two additional bedrooms (one with a walk-in closet) and bathroom with a shower, plus a laundry room with a sink and cabinets. Additional features include: utility room spacious enough for a home gym and storage, high-eff furnace, heat recovery unit, RO water treatment, owned water heater & softener, sump pump, built-in sound system, new acrylic parging (2024), gas BBQ hookup, underground sprinklers on timers, owned security system. This home must be seen to be appreciated! (id:48852)
Property Details
| MLS® Number | SK992915 |
| Property Type | Single Family |
| Neigbourhood | The Creeks |
| Features | Treed, Rectangular, Sump Pump |
| Structure | Deck, Patio(s) |
Building
| BathroomTotal | 3 |
| BedroomsTotal | 5 |
| Appliances | Washer, Refrigerator, Dishwasher, Dryer, Microwave, Alarm System, Window Coverings, Garage Door Opener Remote(s), Hood Fan, Stove |
| ArchitecturalStyle | Bi-level |
| BasementDevelopment | Finished |
| BasementType | Full (finished) |
| ConstructedDate | 2014 |
| CoolingType | Central Air Conditioning, Air Exchanger |
| FireProtection | Alarm System |
| FireplaceFuel | Gas |
| FireplacePresent | Yes |
| FireplaceType | Conventional |
| HeatingFuel | Natural Gas |
| HeatingType | Forced Air |
| SizeInterior | 1812 Sqft |
| Type | House |
Parking
| Attached Garage | |
| Heated Garage | |
| Parking Space(s) | 4 |
Land
| Acreage | No |
| FenceType | Fence |
| LandscapeFeatures | Lawn, Underground Sprinkler |
| SizeIrregular | 5427.00 |
| SizeTotal | 5427 Sqft |
| SizeTotalText | 5427 Sqft |
Rooms
| Level | Type | Length | Width | Dimensions |
|---|---|---|---|---|
| Second Level | Bedroom | 15'7" x 12'4" | ||
| Second Level | 5pc Ensuite Bath | Measurements not available | ||
| Basement | Family Room | 25' x 15' | ||
| Basement | Bedroom | 10'8" x 11'10" | ||
| Basement | Bedroom | 11'7" x 10'8" | ||
| Basement | 3pc Bathroom | Measurements not available | ||
| Basement | Laundry Room | 10'3" x 5'9" | ||
| Basement | Storage | Measurements not available | ||
| Main Level | Living Room | 19' x 15' | ||
| Main Level | Dining Room | 12' x 11'4" | ||
| Main Level | Kitchen | 16' x 17' | ||
| Main Level | Bedroom | 11'3" x 9'5" | ||
| Main Level | 4pc Bathroom | Measurements not available | ||
| Main Level | Bedroom | 9'6" x 9'2" |
https://www.realtor.ca/real-estate/27805523/3921-sandhill-crescent-regina-the-creeks
Interested?
Contact us for more information
4420 Albert Street
Regina, Saskatchewan S4S 6B4




















































